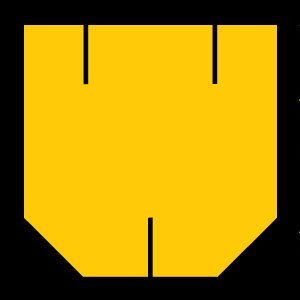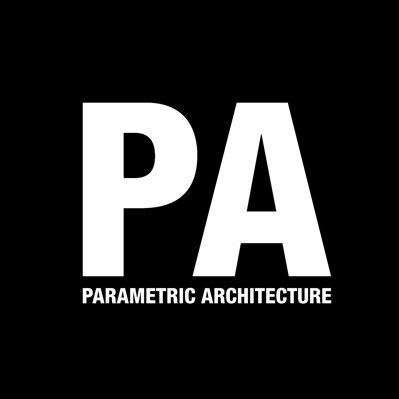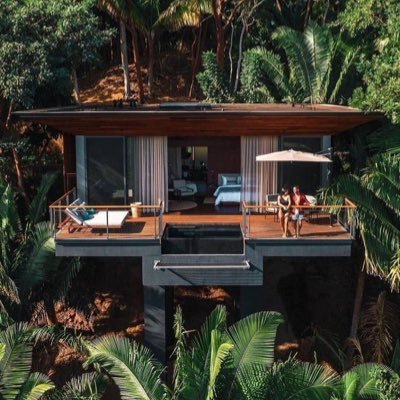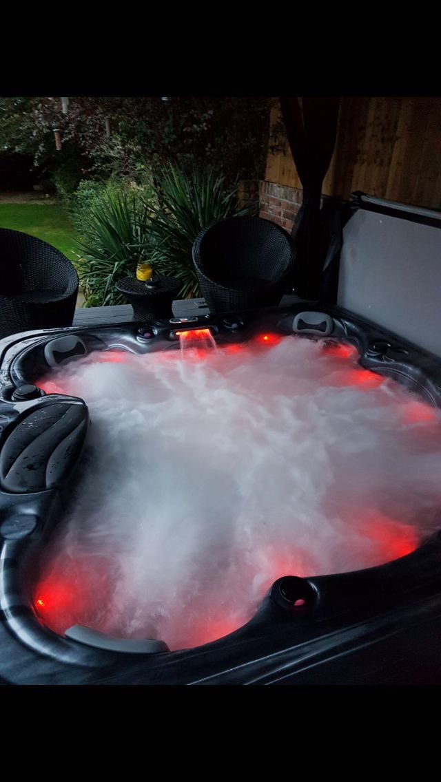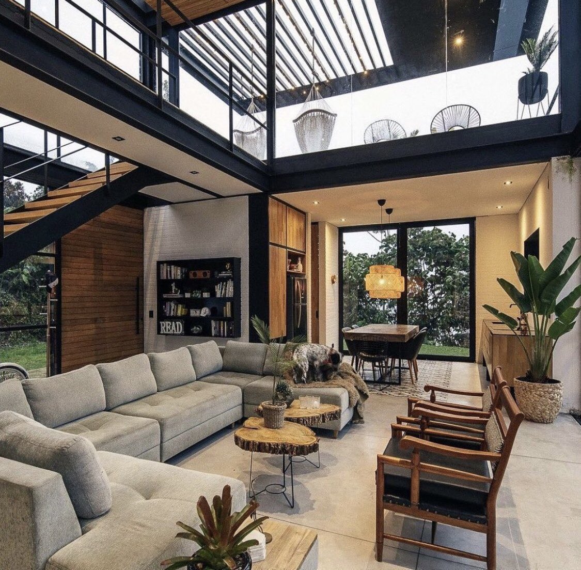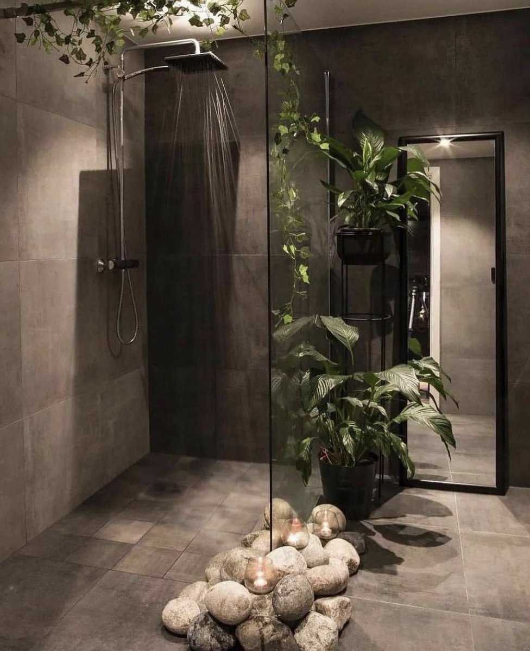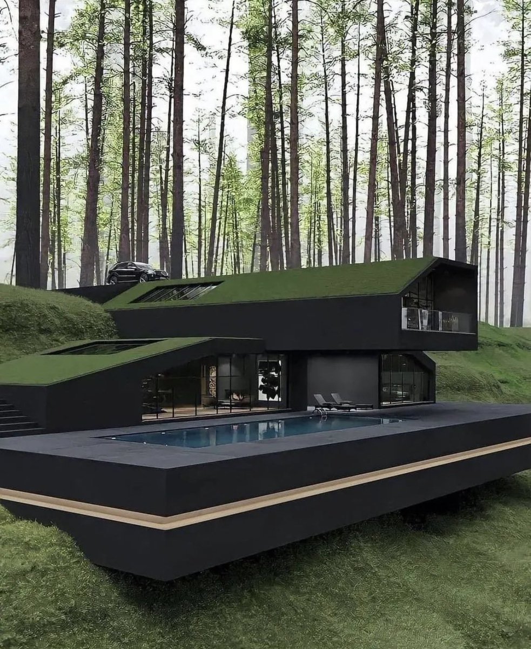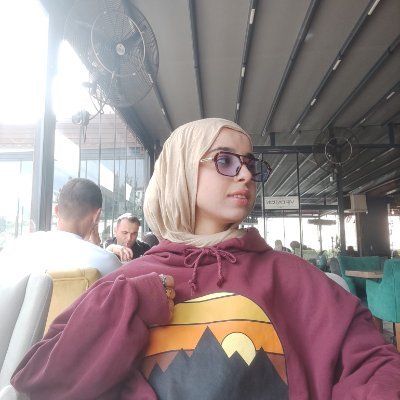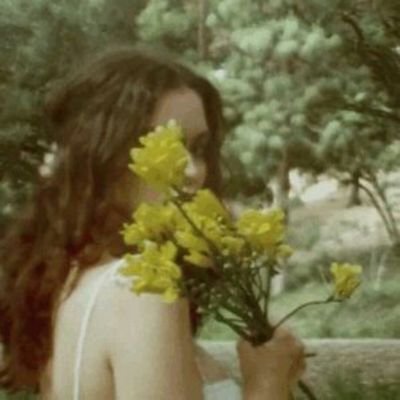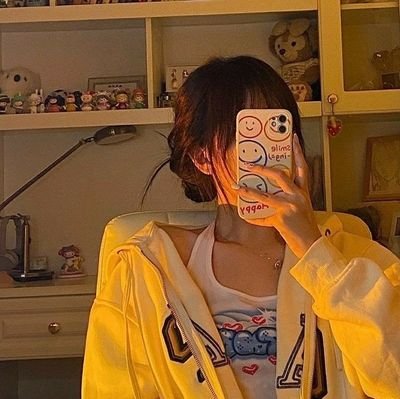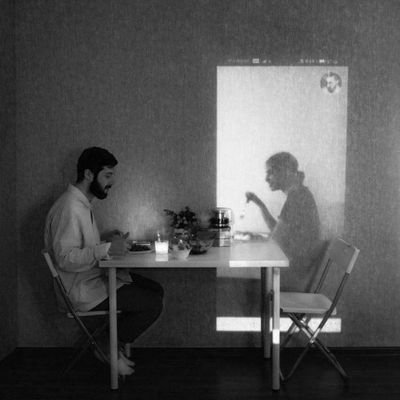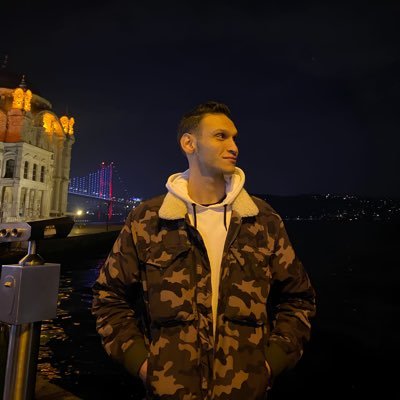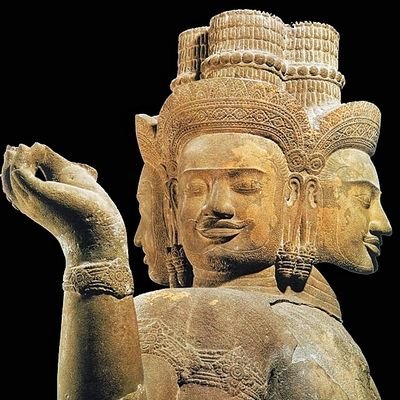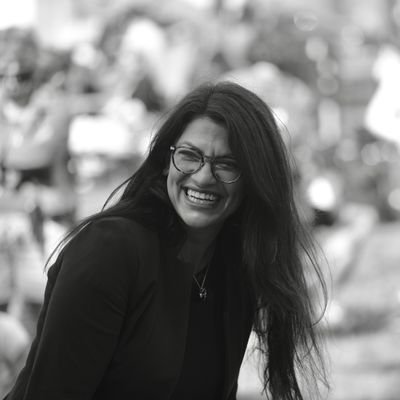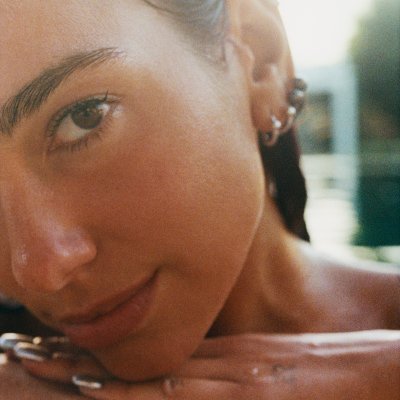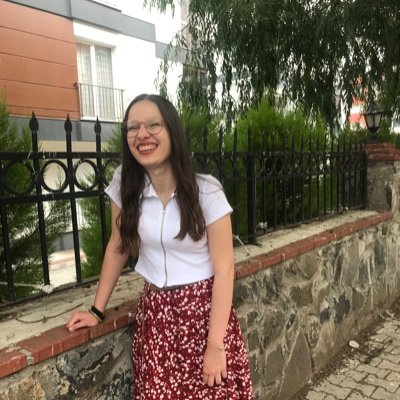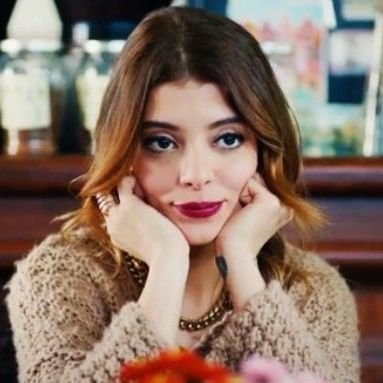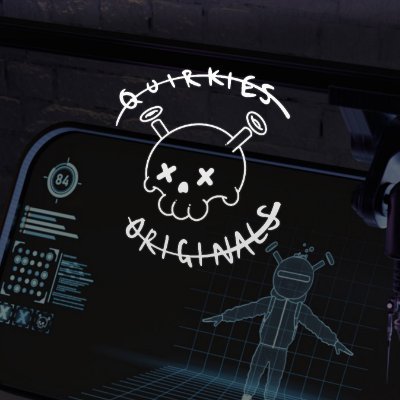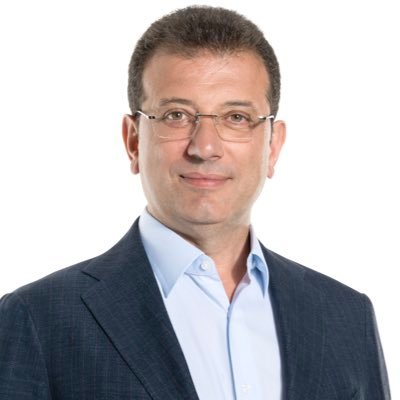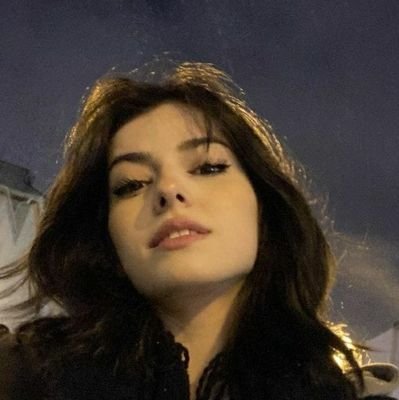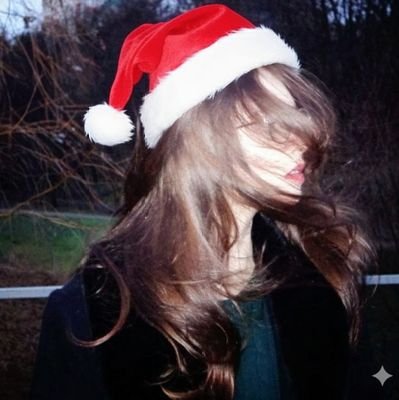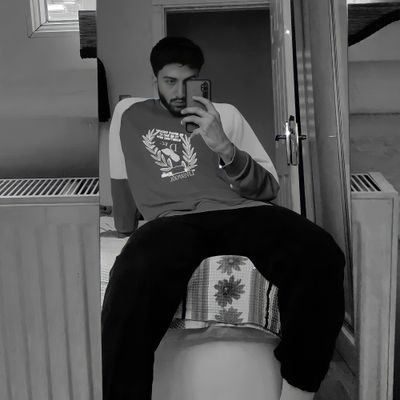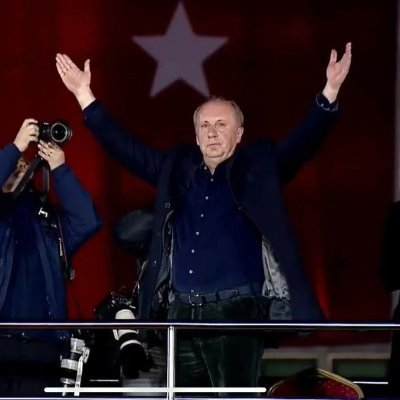You might like
We're bringing together professionals from the AEC and real-estate industries for Common Bond, our gala celebrating those who continue the city’s tradition of design excellence. Learn more about honorees Mark Chambers, Madelyn Wils, and FXCollaborative: bit.ly/3PQxwWt
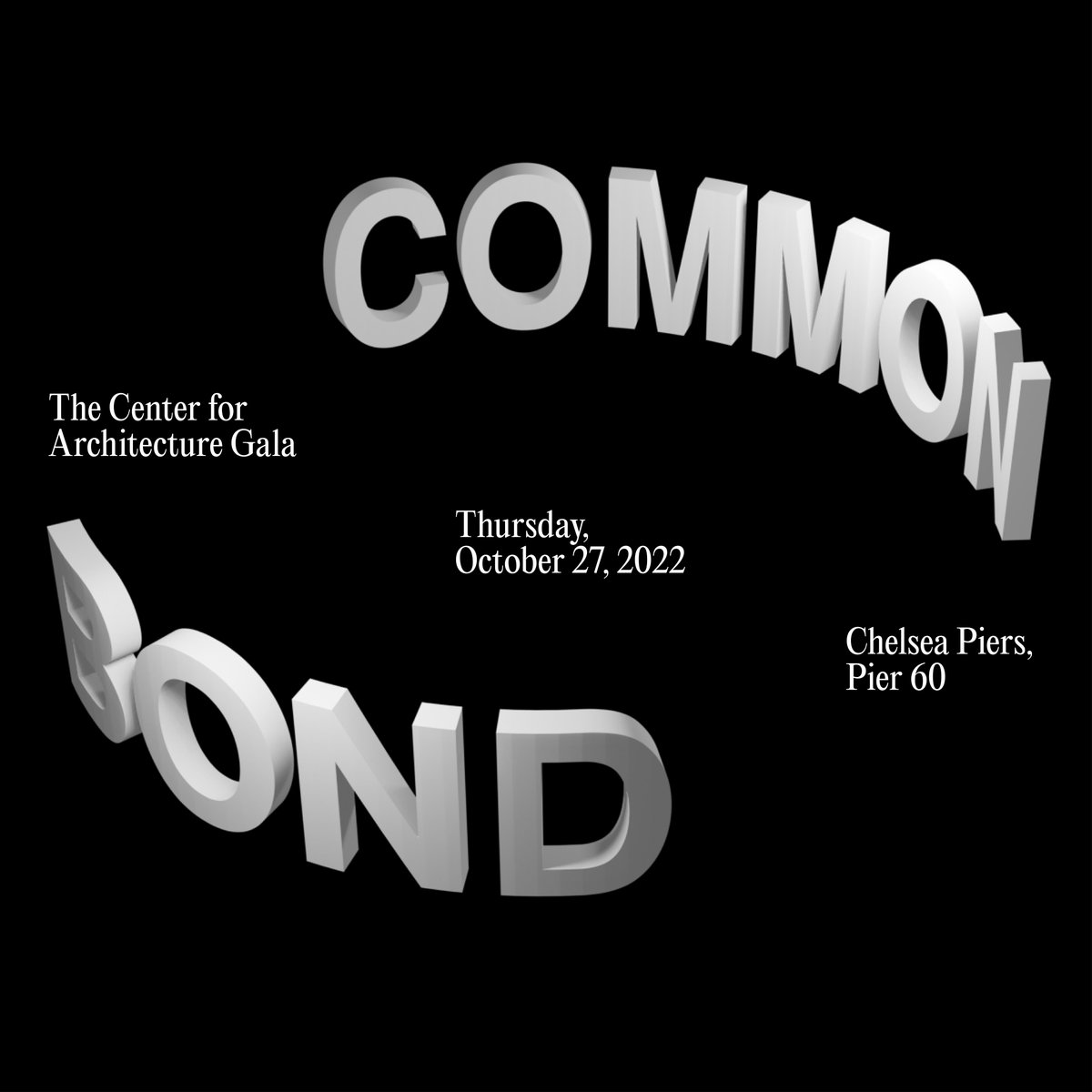
Enter the #ArchitectureDrawingPrize by midnight, 9 September! Entrants are invited to submit work in three categories: hand-drawn, digital and hybrid > worldarchitecturefestival.com/live/en/page/d… @SoaneMuseum @MakeArchitects @IrisICG @ArchDaily
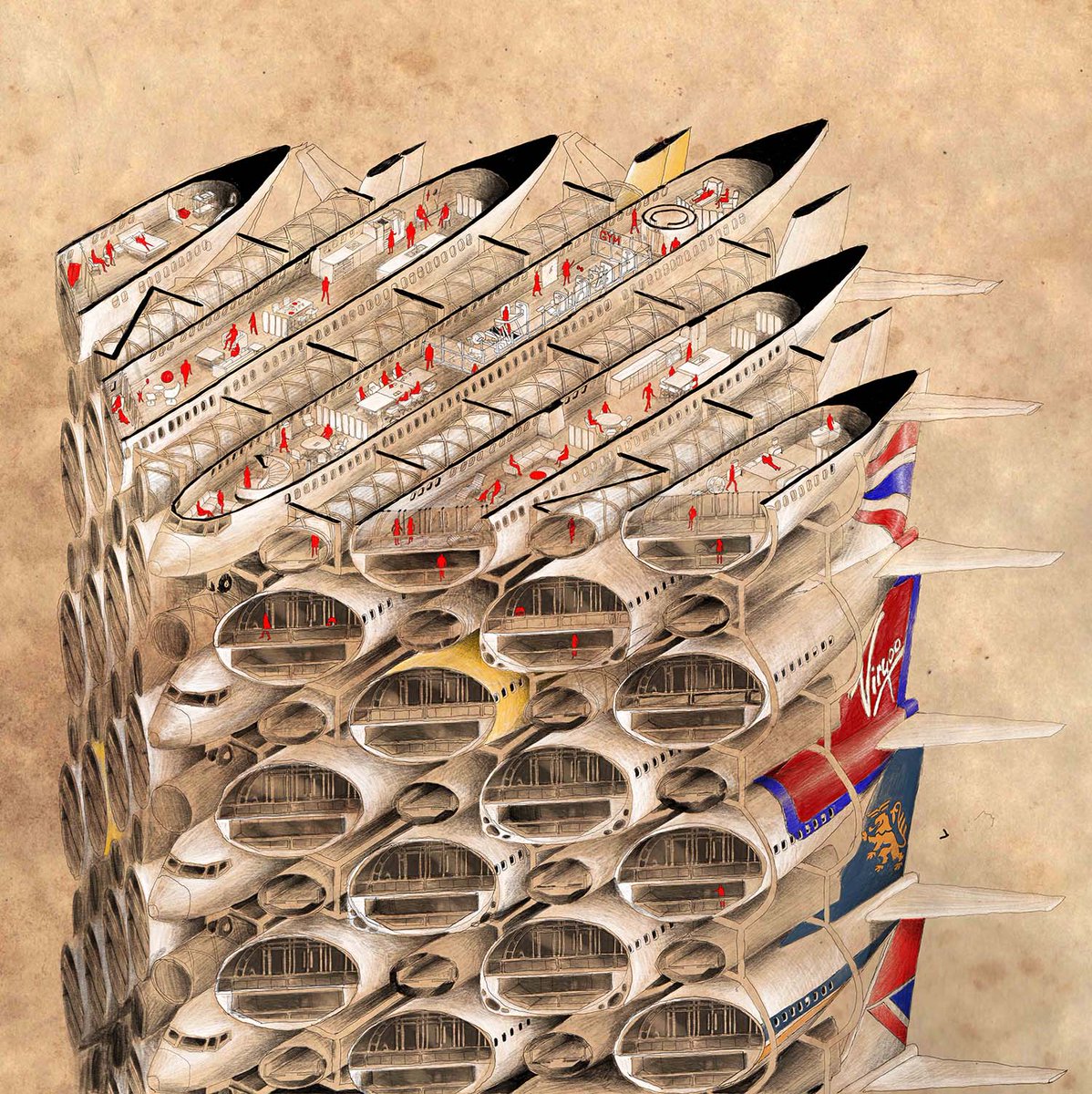
To enter #WAF22 or #INSIDE22, book your tickets, stay updated with our latest news or to learn more about the festival click here 👉 linktr.ee/worldarchfest
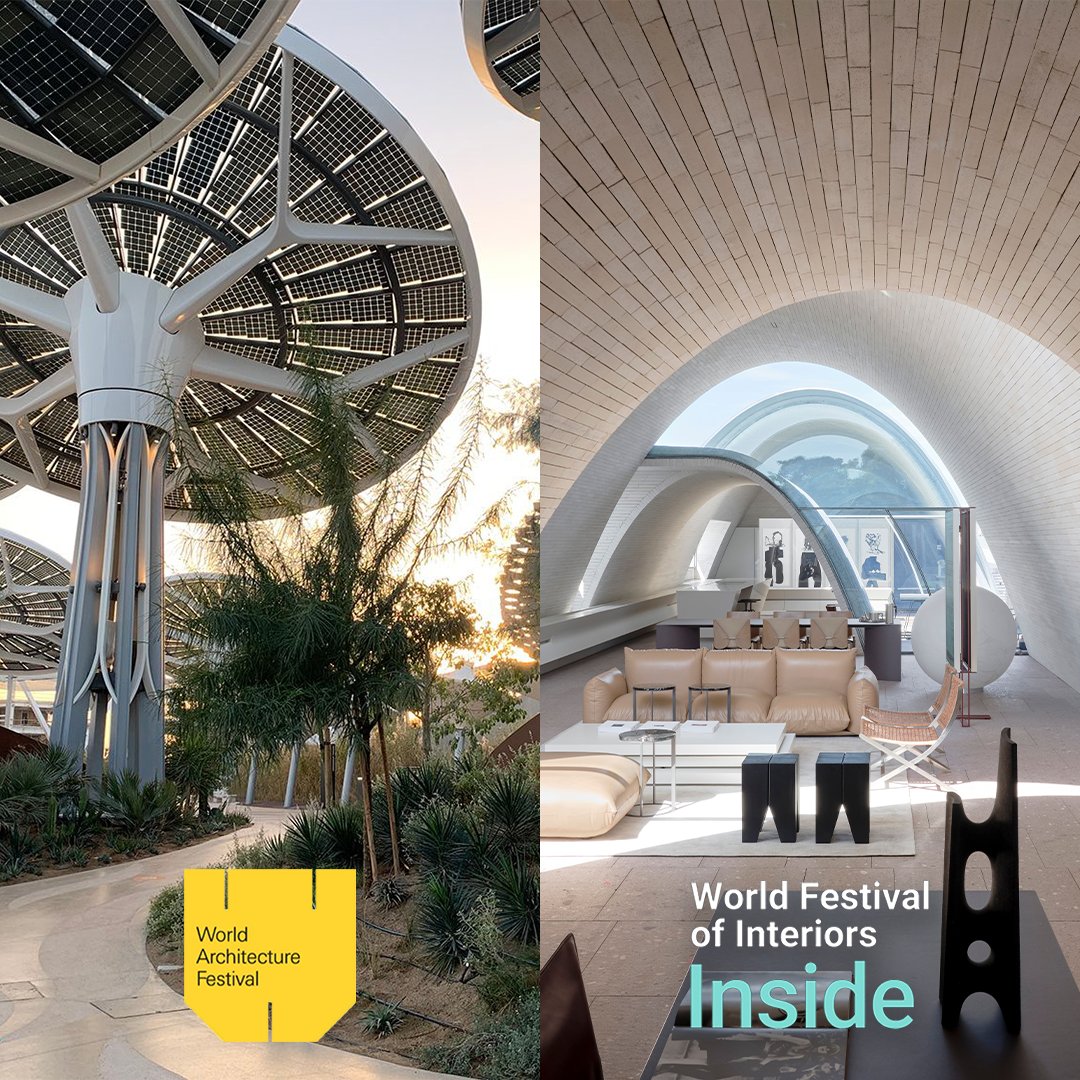
Designed by parametric tools, the "Ring of Peace" is a 7.5 meters high infinite wooden möbius installation in the Luitpold Park, Germany . The project was done in a collaboration with Gisbert Barmann, Hermann Blumer, and Holzbau Amann GmbH.
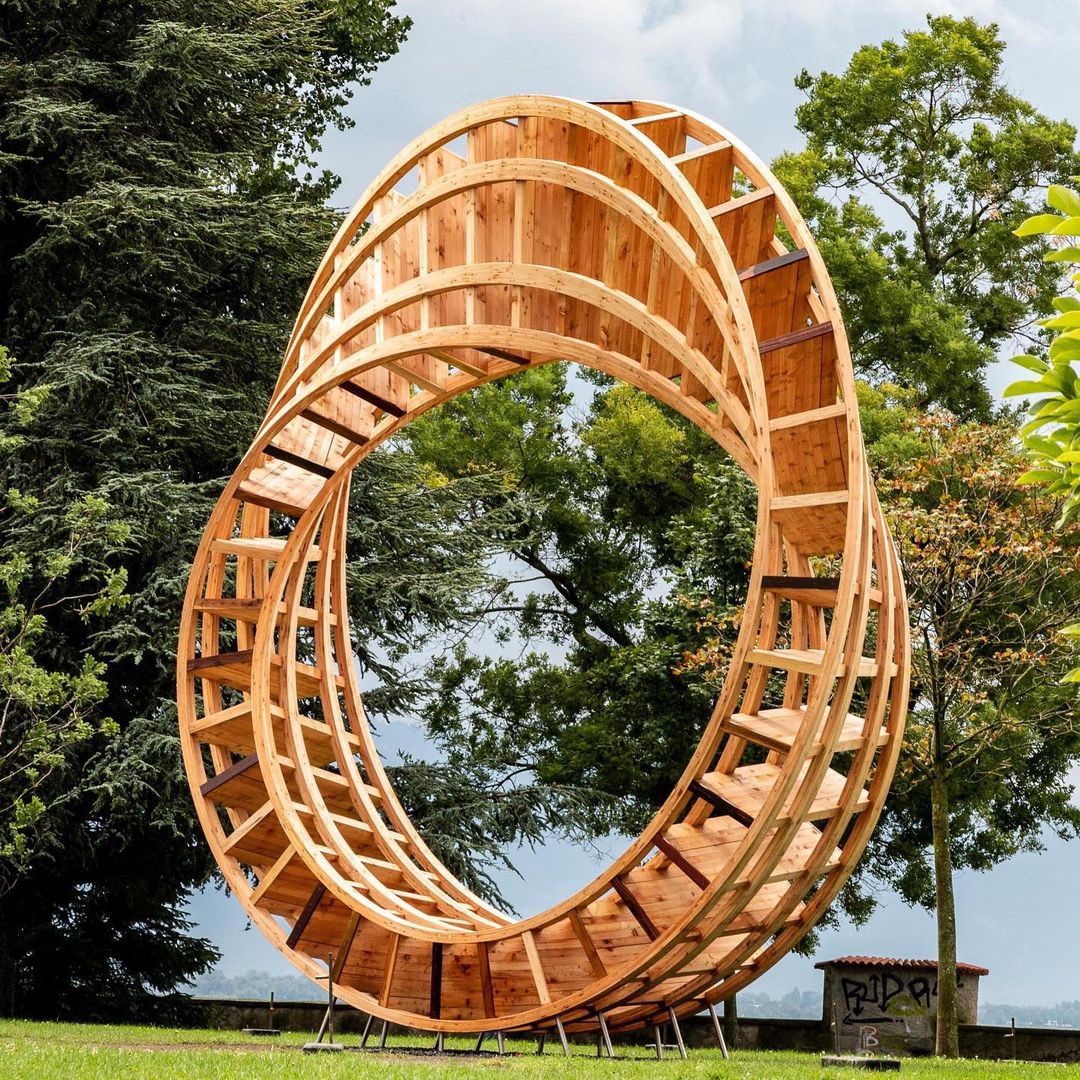
Astonishing shot by Alex Mesquita from the concrete curves of the Vroenhoven Bridge in Riemst, Belgium designed by Laurent Ney & Partners. #bridge #concrete #curves #curve #architectural #architect #architectureporn #architecture
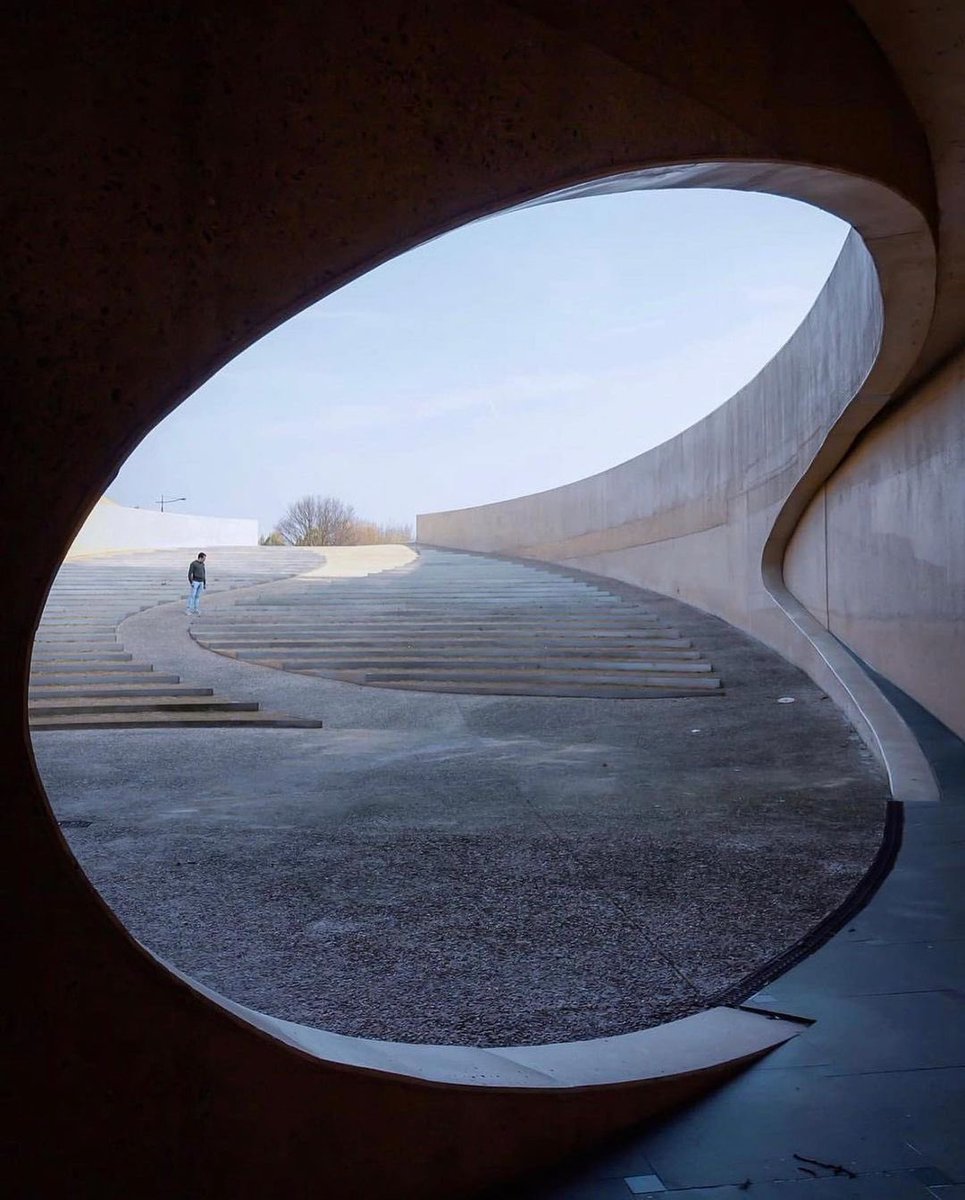
“Winding way up”, art work by visual artist @kathrinfederer. #spaceandspaces #art #artwork #visualart #visualartist #artist #artists #artista #arts #architecturaldesign #landscapedesign
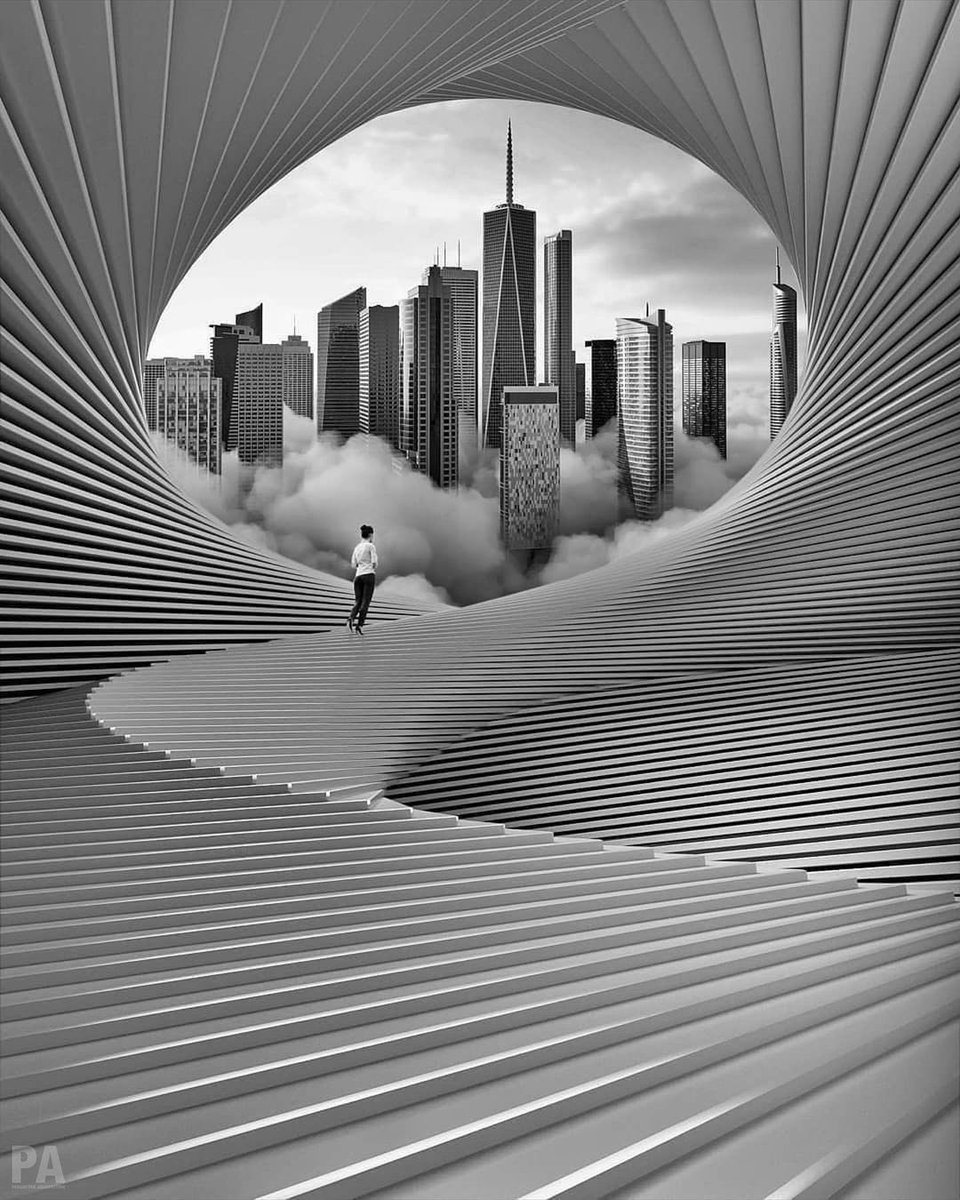
Ricchezze Pavilion, ✒️ by Barrios Escudero Architects, 📍in Cordoba, Argentina / 2014. #computationaldesign #computational #computation #timber #wood #woodwork #pavillion
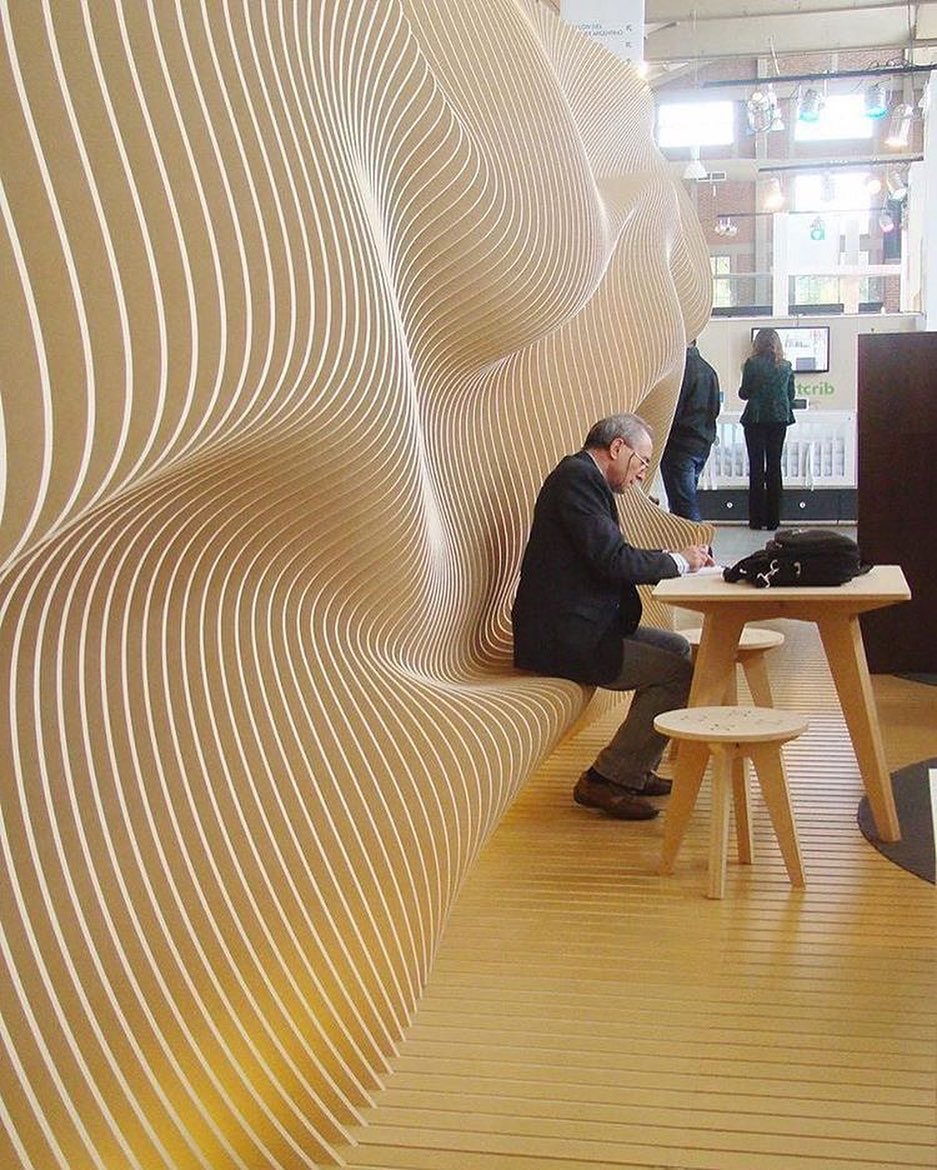
The Broad is a contemporary art museum built by philanthropists Eli and Edythe Broad on Grand Avenue in downtown Los Angeles. The museum, was designed by @dsrny and opened to public in 2015. 📸 Timmy Lo #losangeles #california #dillerscofidiorenfro #thebroadmuseum #thebroad
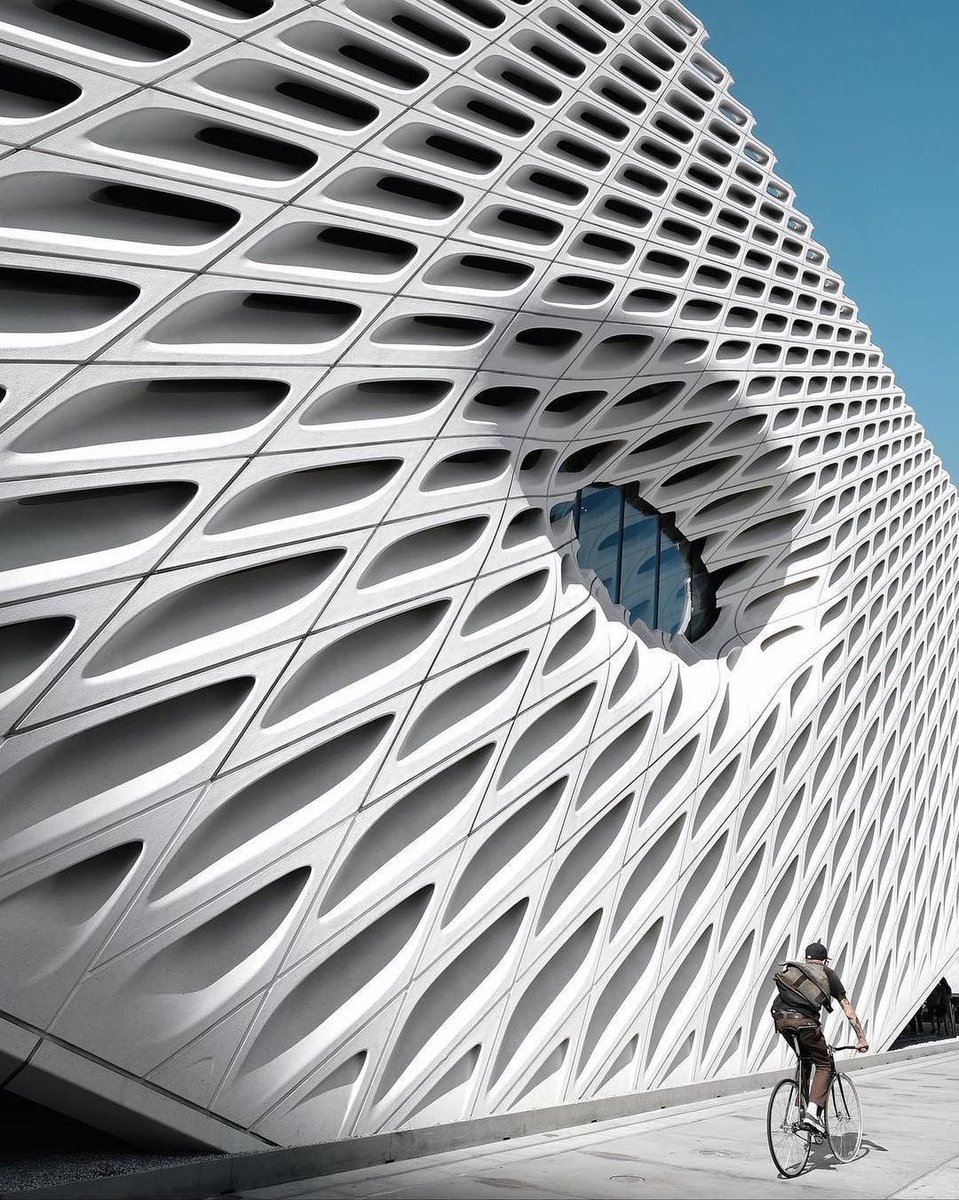
Interior spaces of Museum Of The History Of Polish Jews, winning proposal of the Lahdelma & Mahlamäki Architects in a competition in 2005. The project was completed in 2013 with a total area of the 18300 sqm. 🖋Architect: Lahdelma Mahlamäki architects
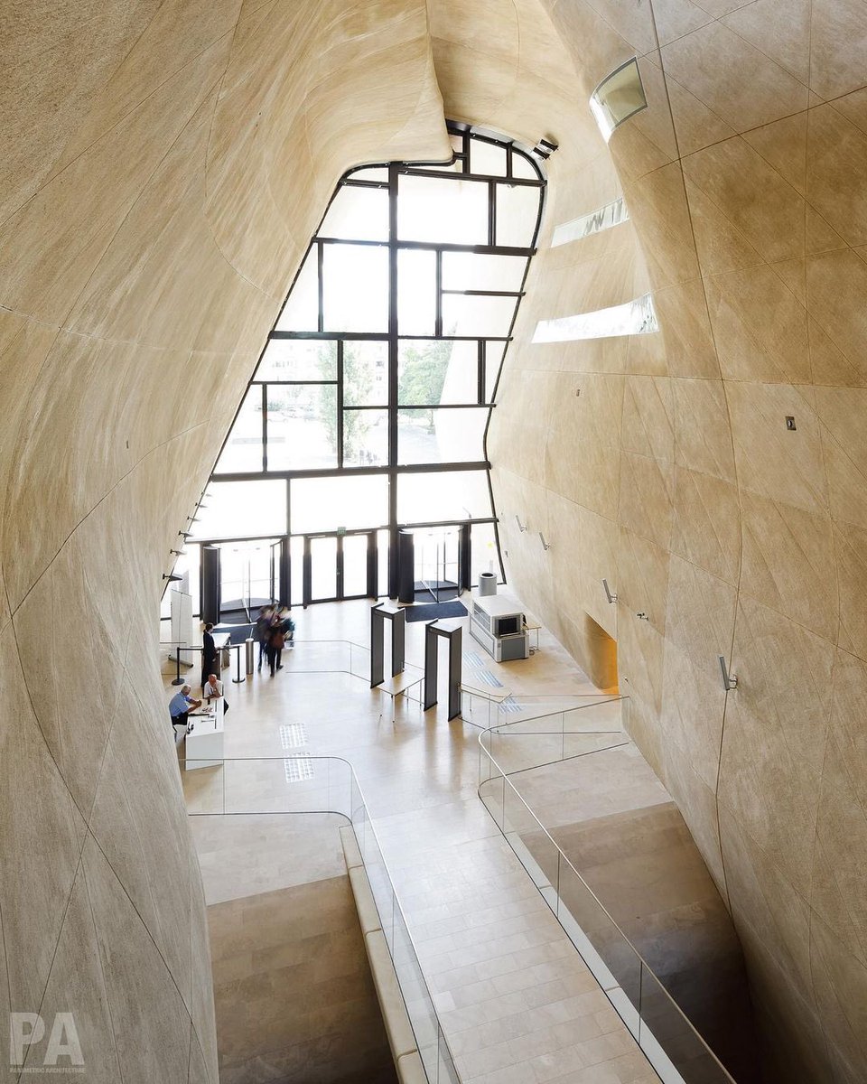
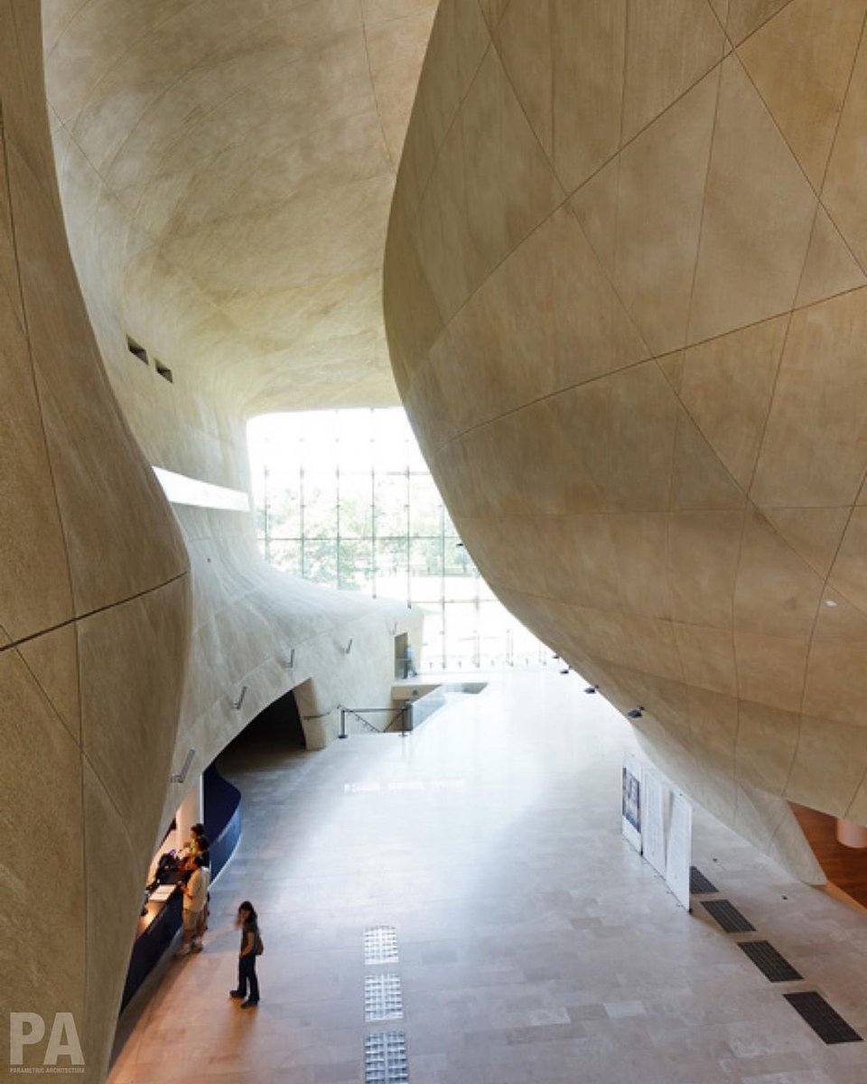
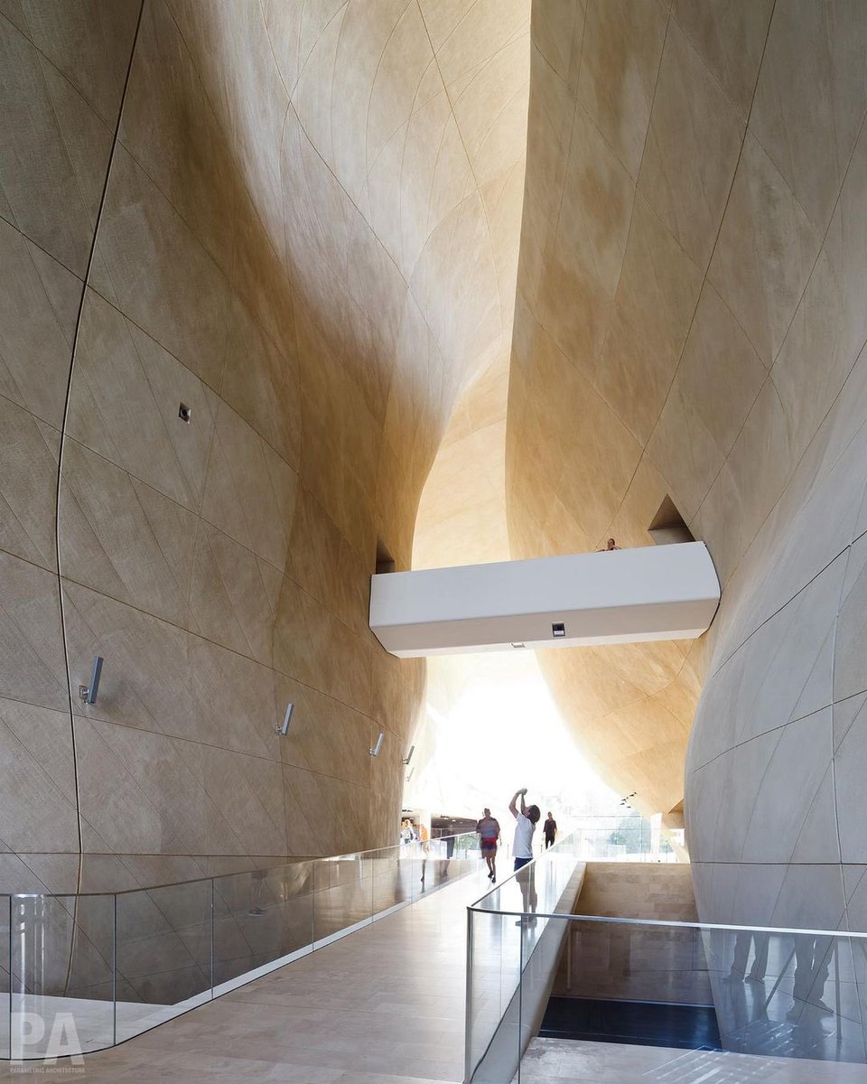
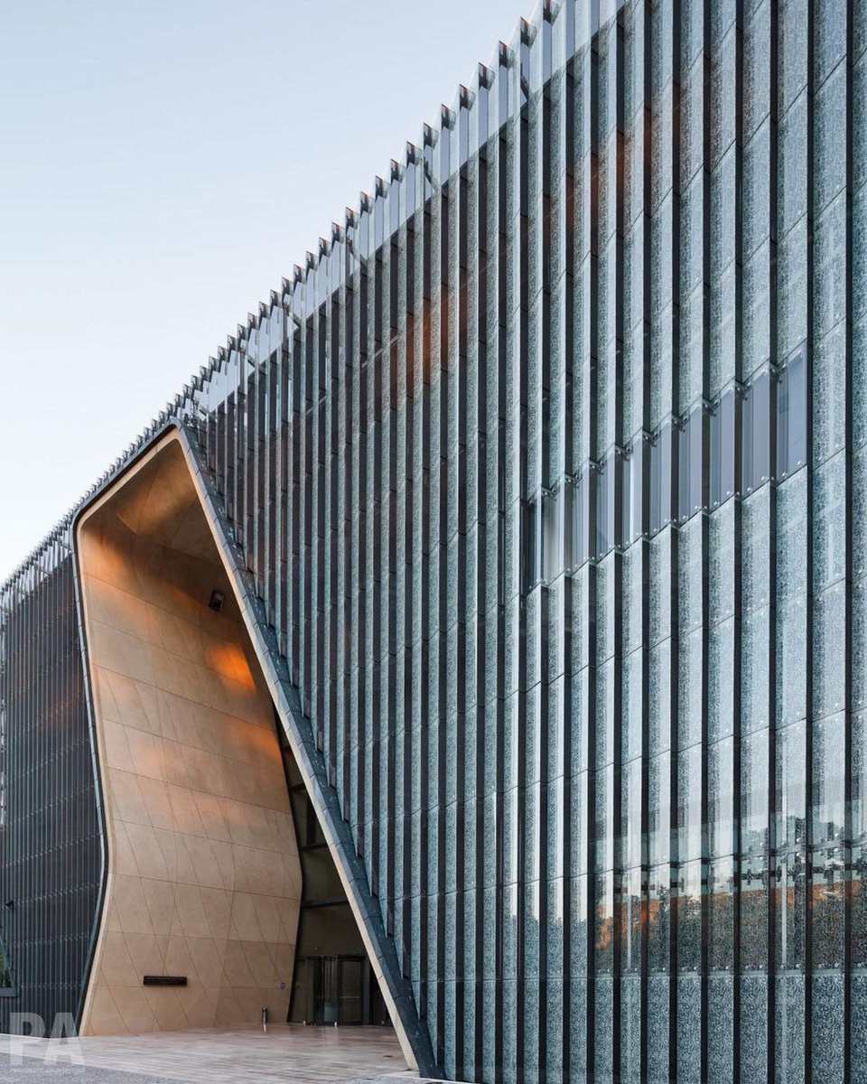
Rock House 3, a fictional architectural concept designed by Amey Kandalgaonkar on top of the desert rocks. 🖋Designer: Amey Kandalgaonkar #fictional #rockhouse #house #habitat #home #concrete #prefabricated #3dprinting
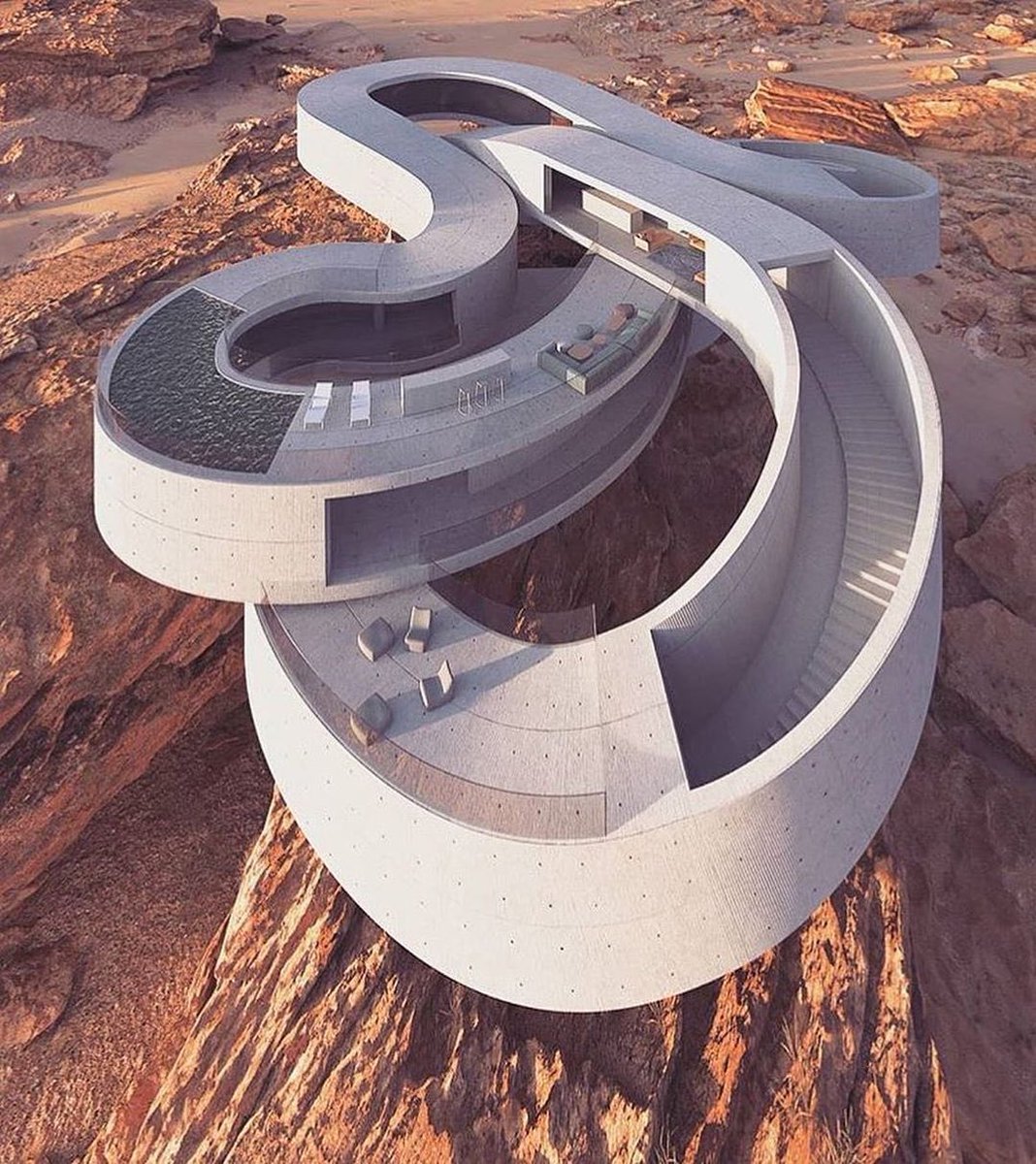
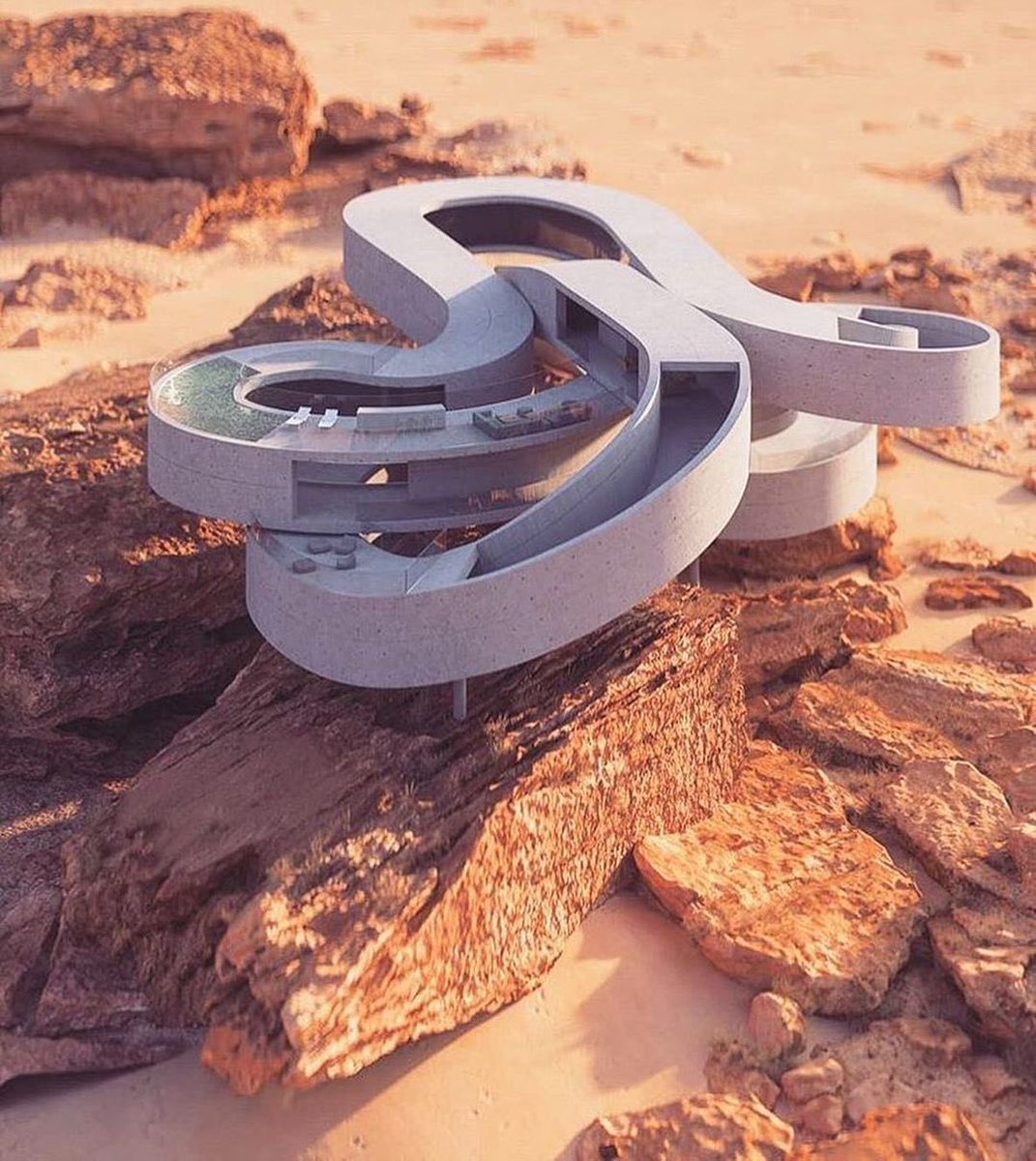
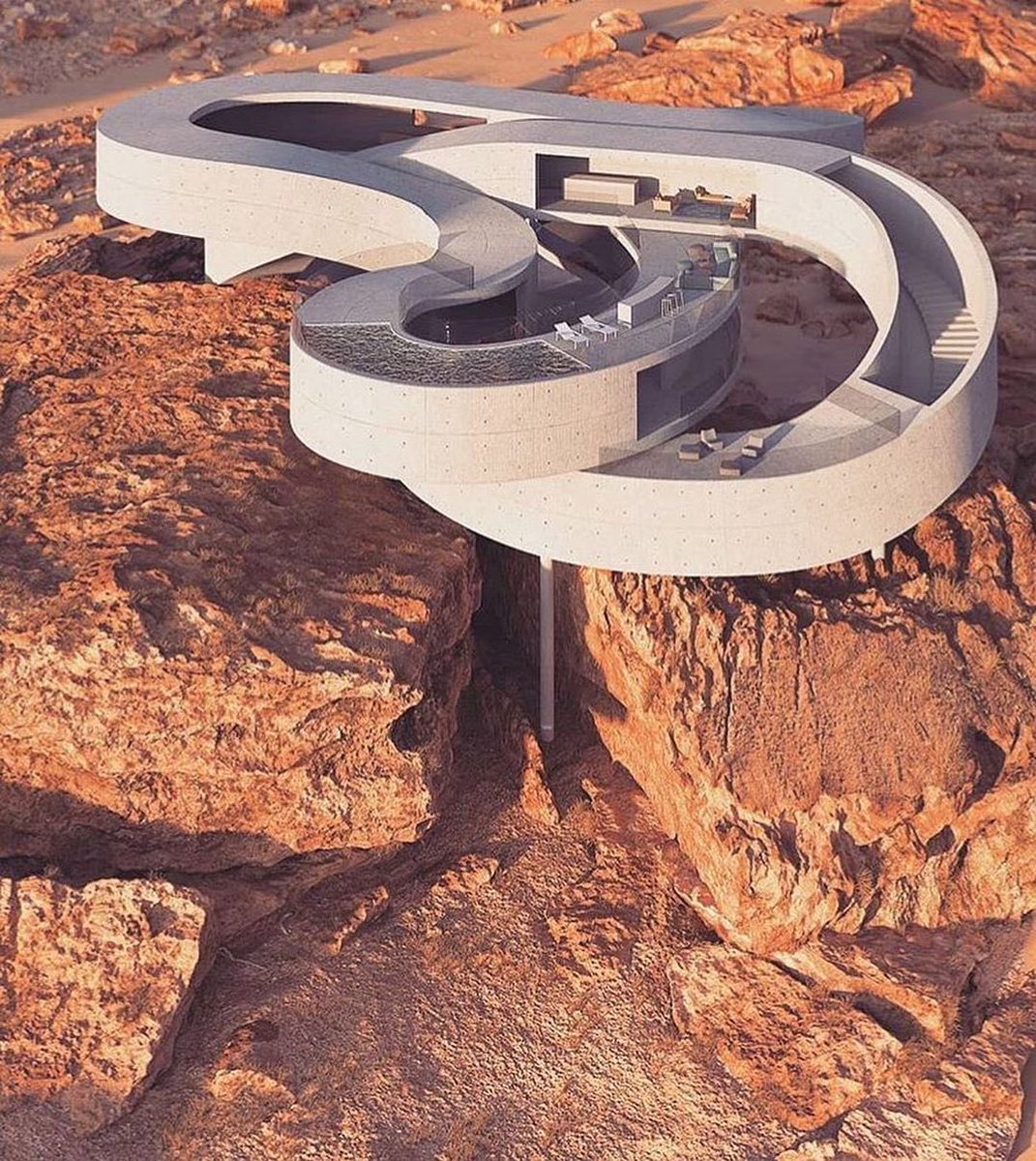
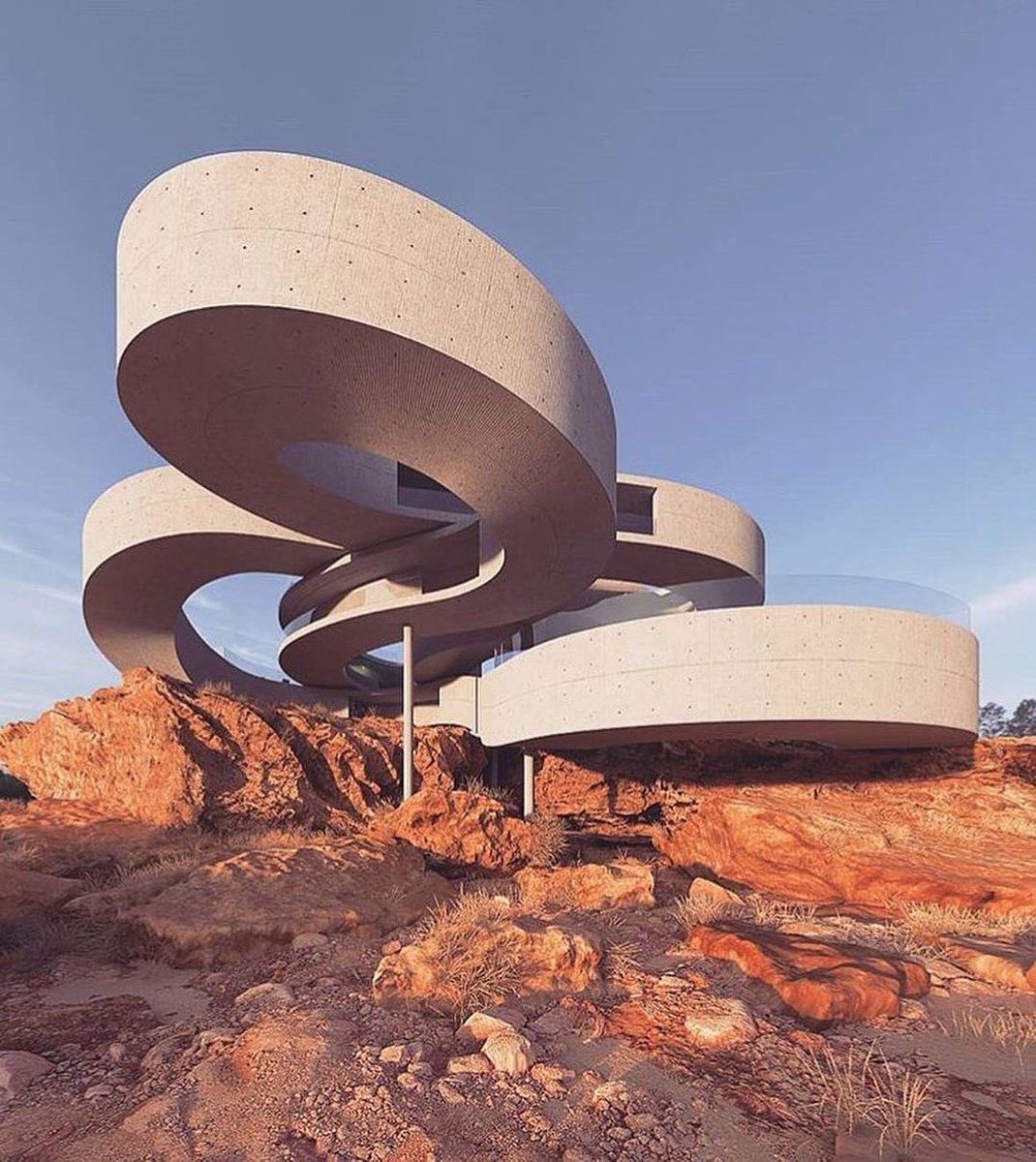
Reimagined and bigger scale version of projection-based hexagonal installation "My Whale" which was originally produced as a site-specific interactive installation by Tundra for "Brusov", a renovated ship, laid up on Moscow river and turned into an art-cluster. 📸 Steve Liu

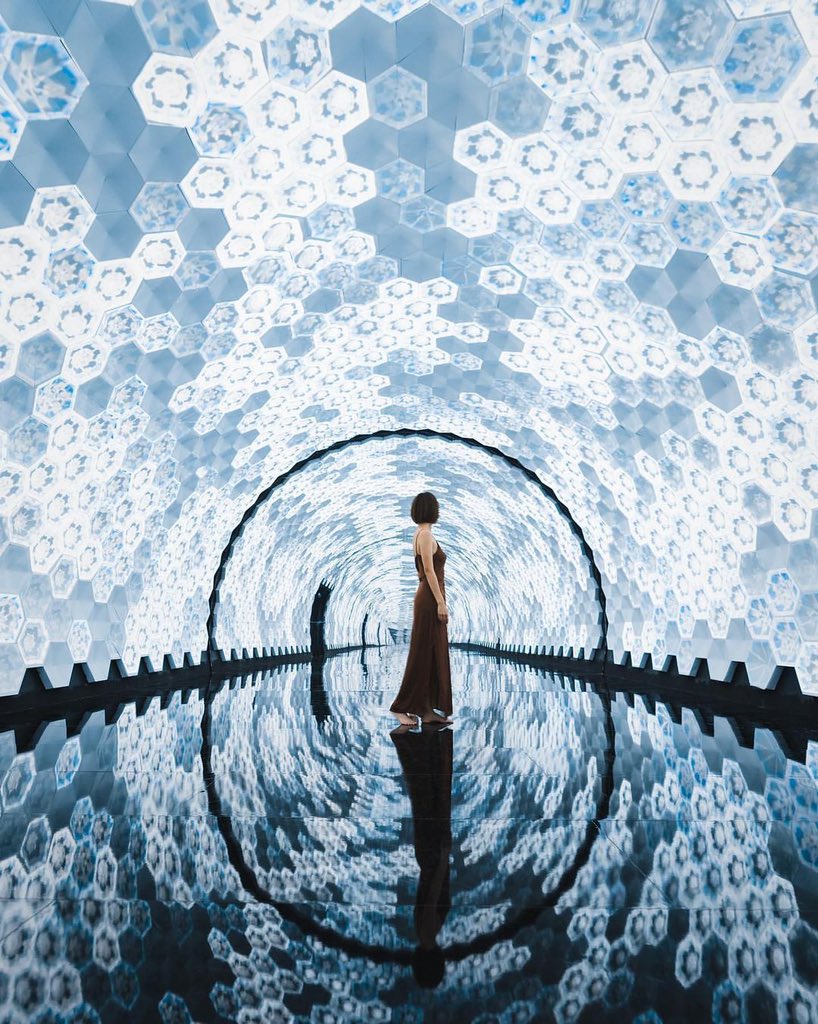
Slovenian Pavilion at Milan EXPO 2015 by SoNo Architects. One of the 142 participants at the world fair Expo Milano 2015 was also Slovenia. These exhibitions vary in character and were held every 5 years in varying parts of the world.
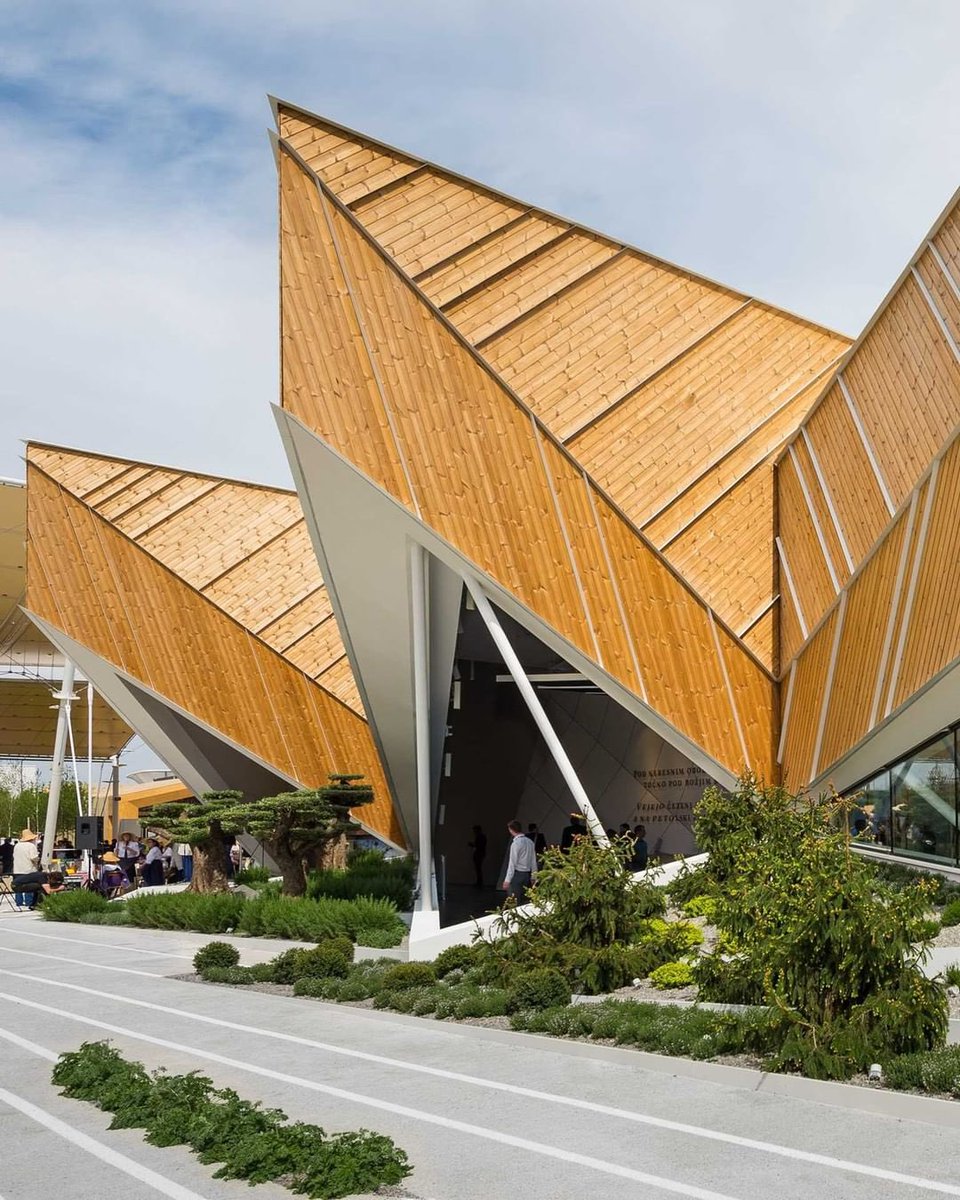

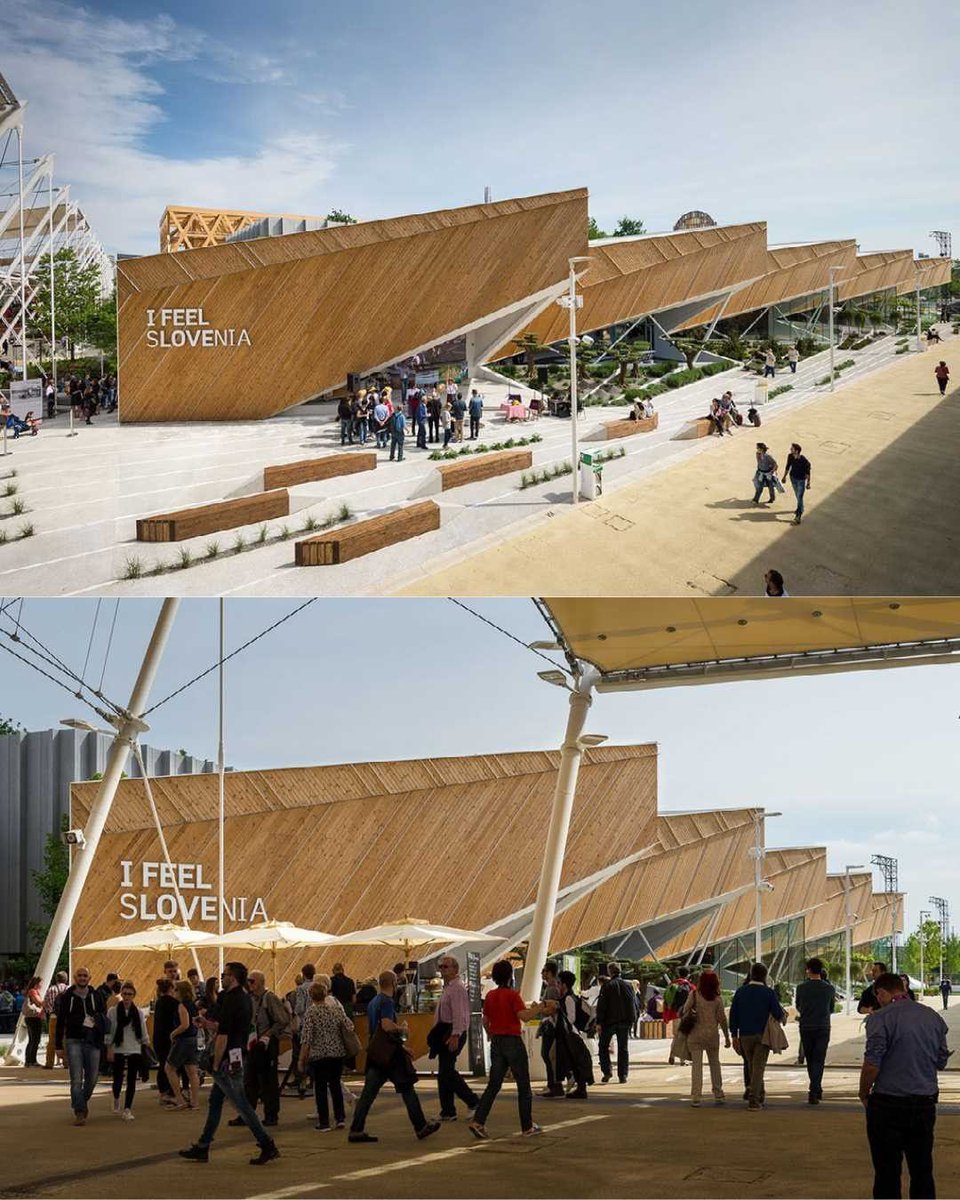
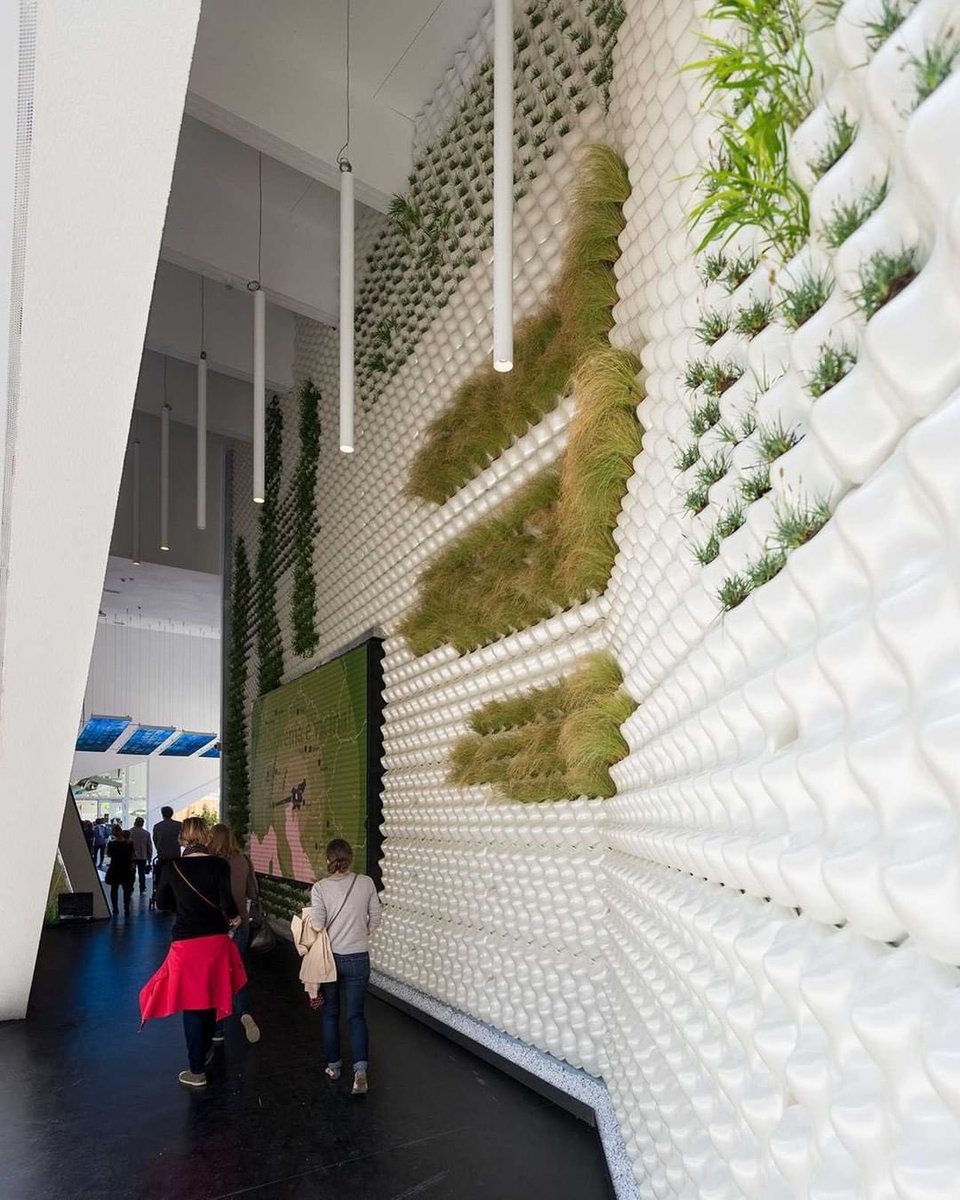
SolarMountain, @NuruKarim‘s proposal for BurningMan deploys solar photovoltaic cells and recycled wood to contribute 300 MWh of electricity per year. #architecturaldetails #digitaldesign #design #parametric #grasshopper3d #rhinoceros3d
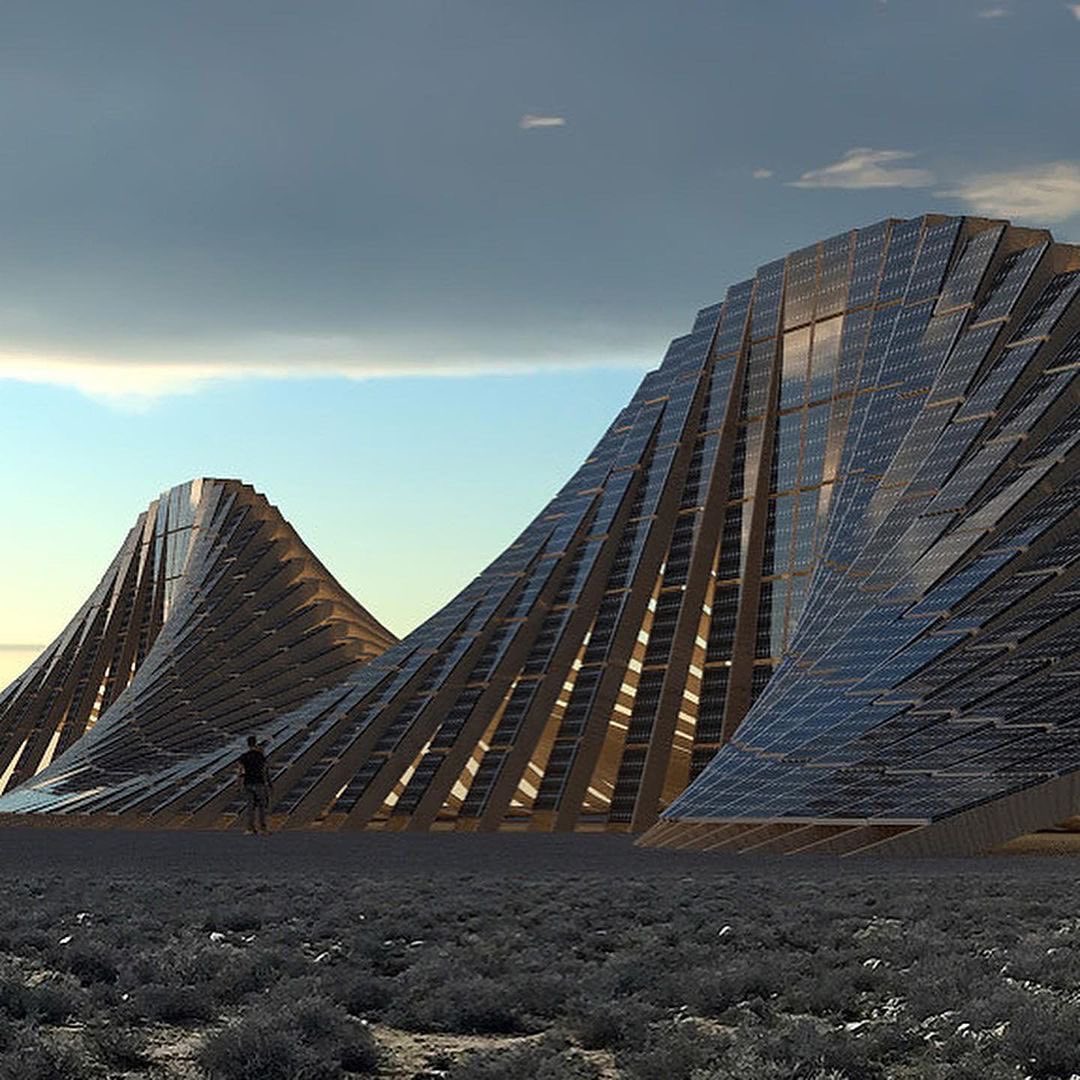
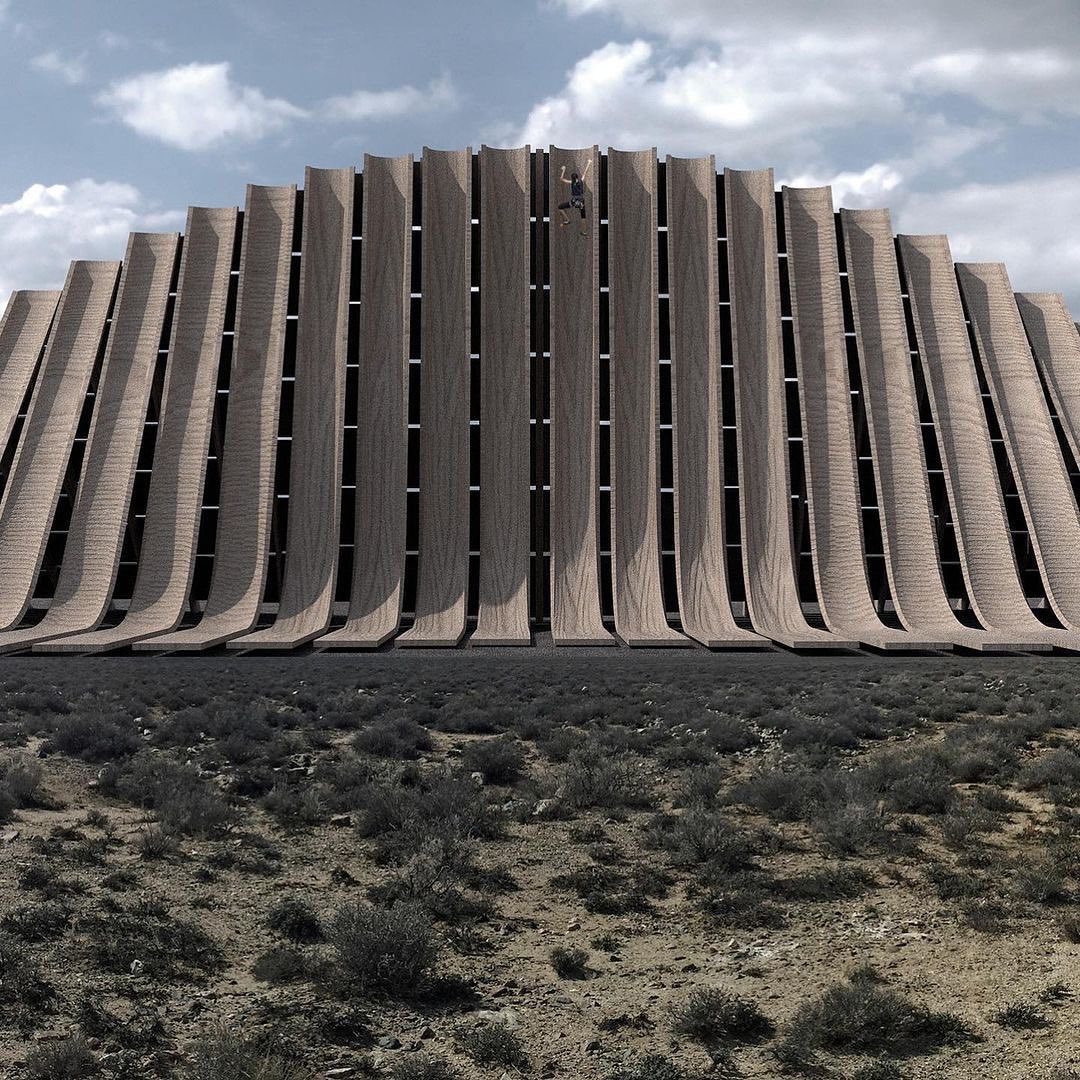
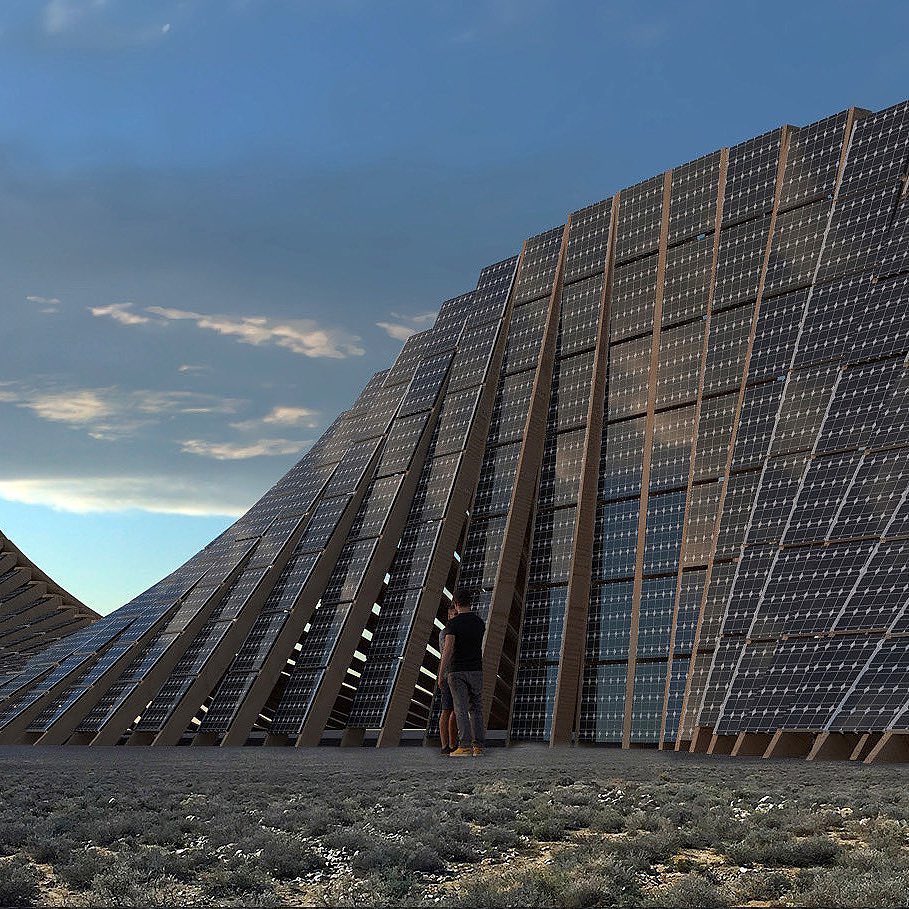
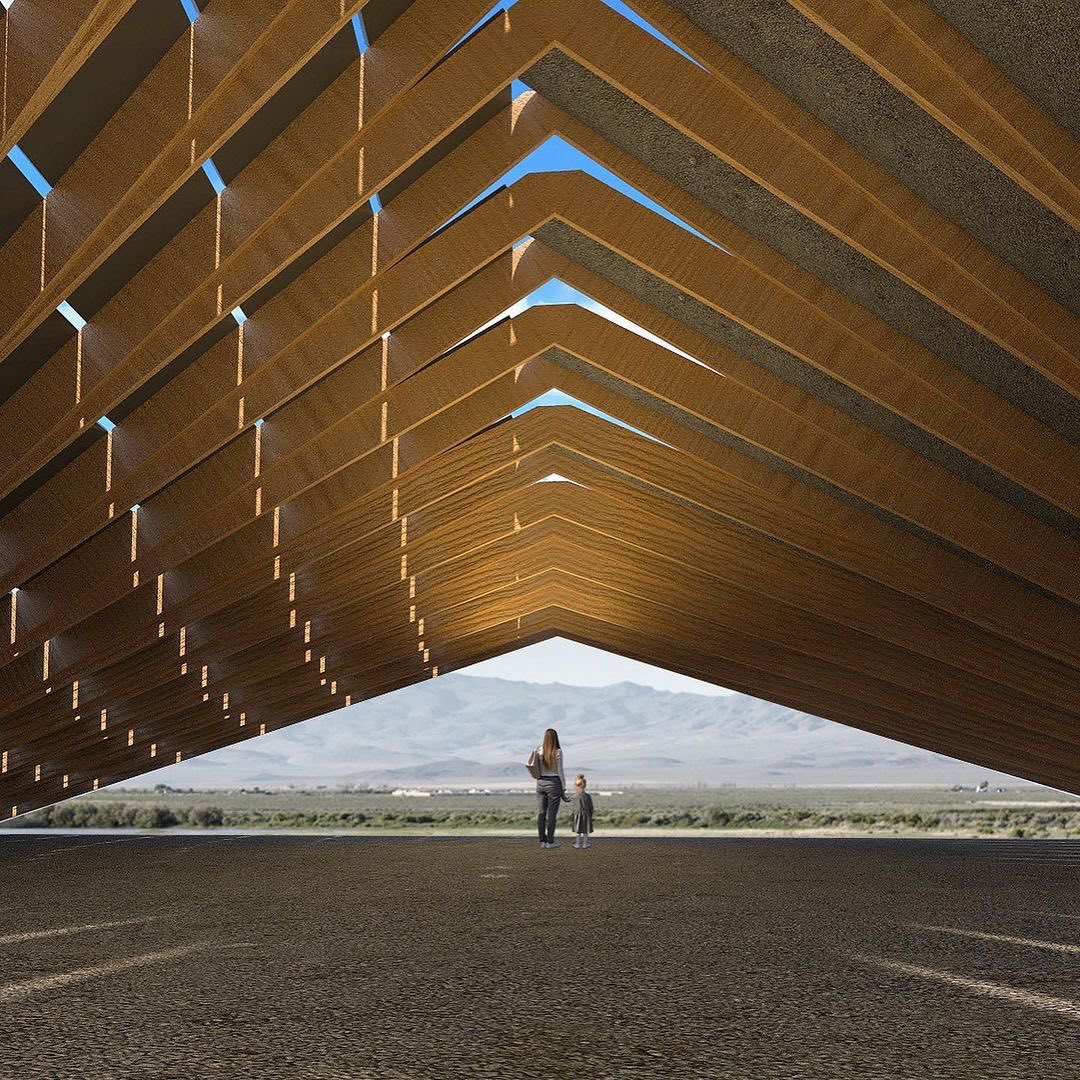
▬ The book "Alternative" - architectural futurology orlova.cih.ru/blog/2022/07/2… ▬ Книга «Альтернатива» — архитектурная футурология #architecture #future #book #futurism #alternative #futurology ▬ via @cihru
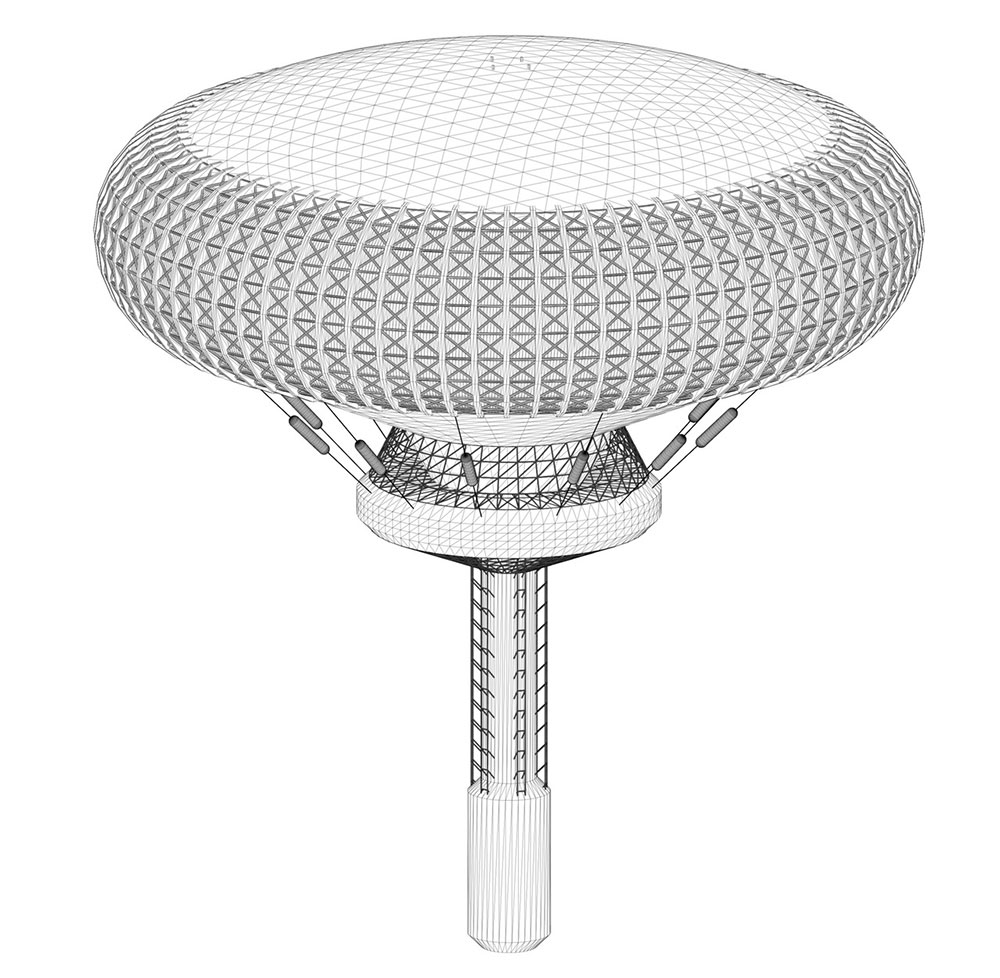
Foster + Partners (@FosterPartners) used tree-like column as a central structure for the Apple Central World in Bangkok, Thailand / 2020. 📸 Bear and Terry #apple #applestore #wood #woodwork #wooden #woodstructure
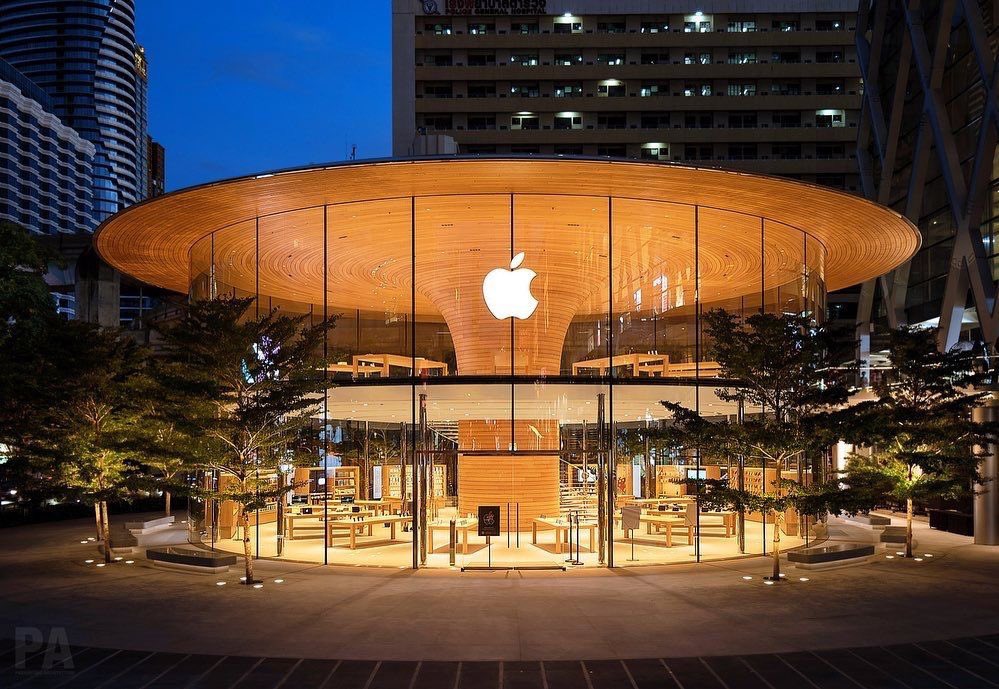
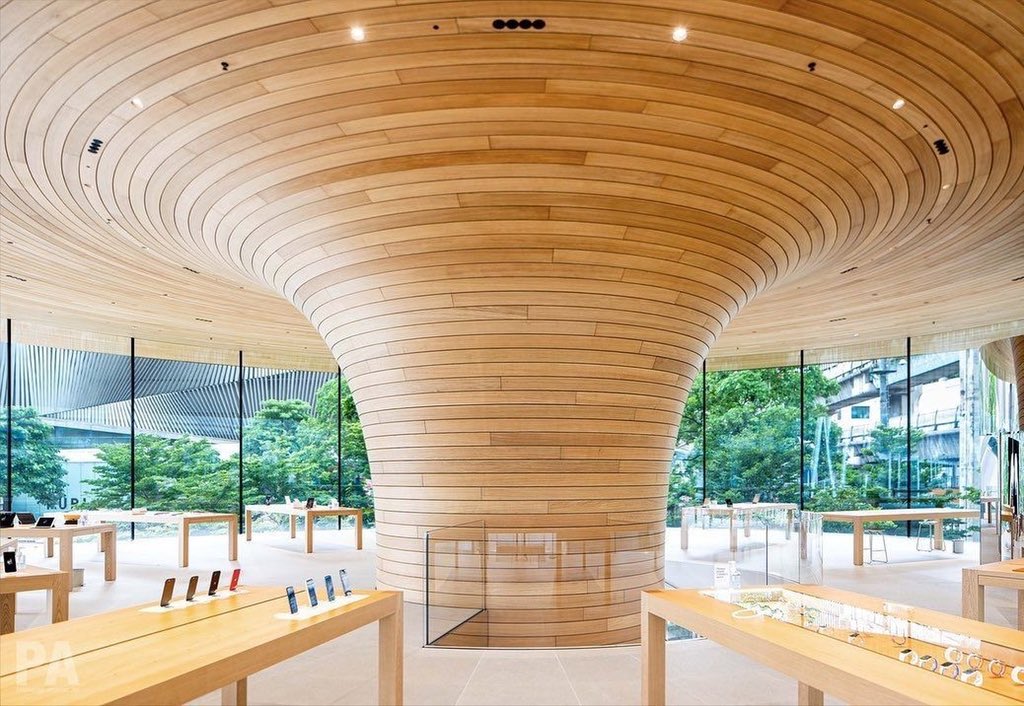
United States Trends
- 1. Syracuse 5,925 posts
- 2. #UFCQatar 69.1K posts
- 3. Harden 26.8K posts
- 4. Jeremiyah Love 2,208 posts
- 5. Arman 21K posts
- 6. Lincoln Riley N/A
- 7. Fran Brown N/A
- 8. Zvada N/A
- 9. Ian Garry 8,688 posts
- 10. Belal 10.1K posts
- 11. Mercer 2,958 posts
- 12. #GoIrish 4,037 posts
- 13. Sherrone Moore N/A
- 14. Dan Hooker 6,113 posts
- 15. Mizzou 6,104 posts
- 16. Deuce Knight 1,962 posts
- 17. Makai Lemon 1,048 posts
- 18. Stoops N/A
- 19. Malik Benson N/A
- 20. Andrew Marsh N/A
You might like
Something went wrong.
Something went wrong.




