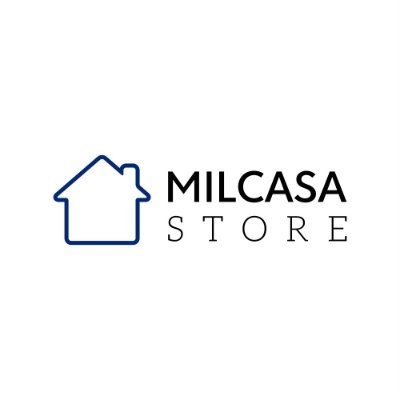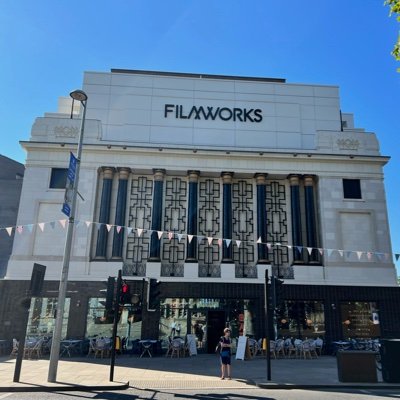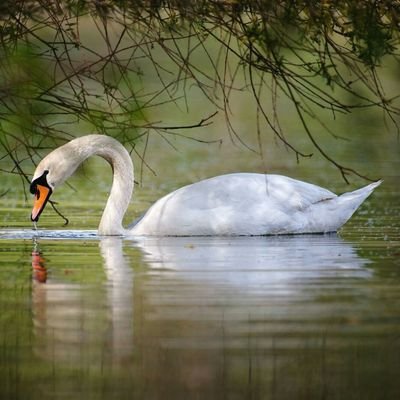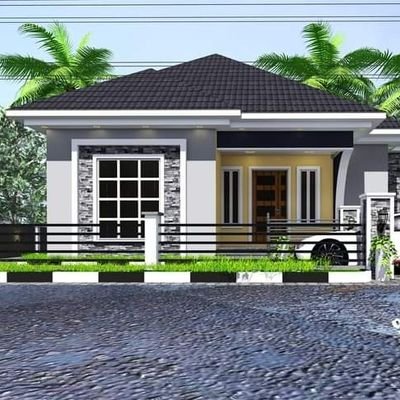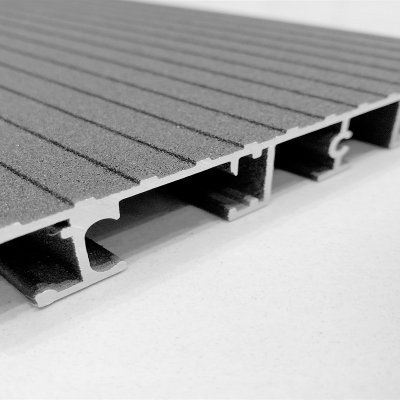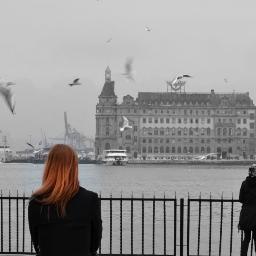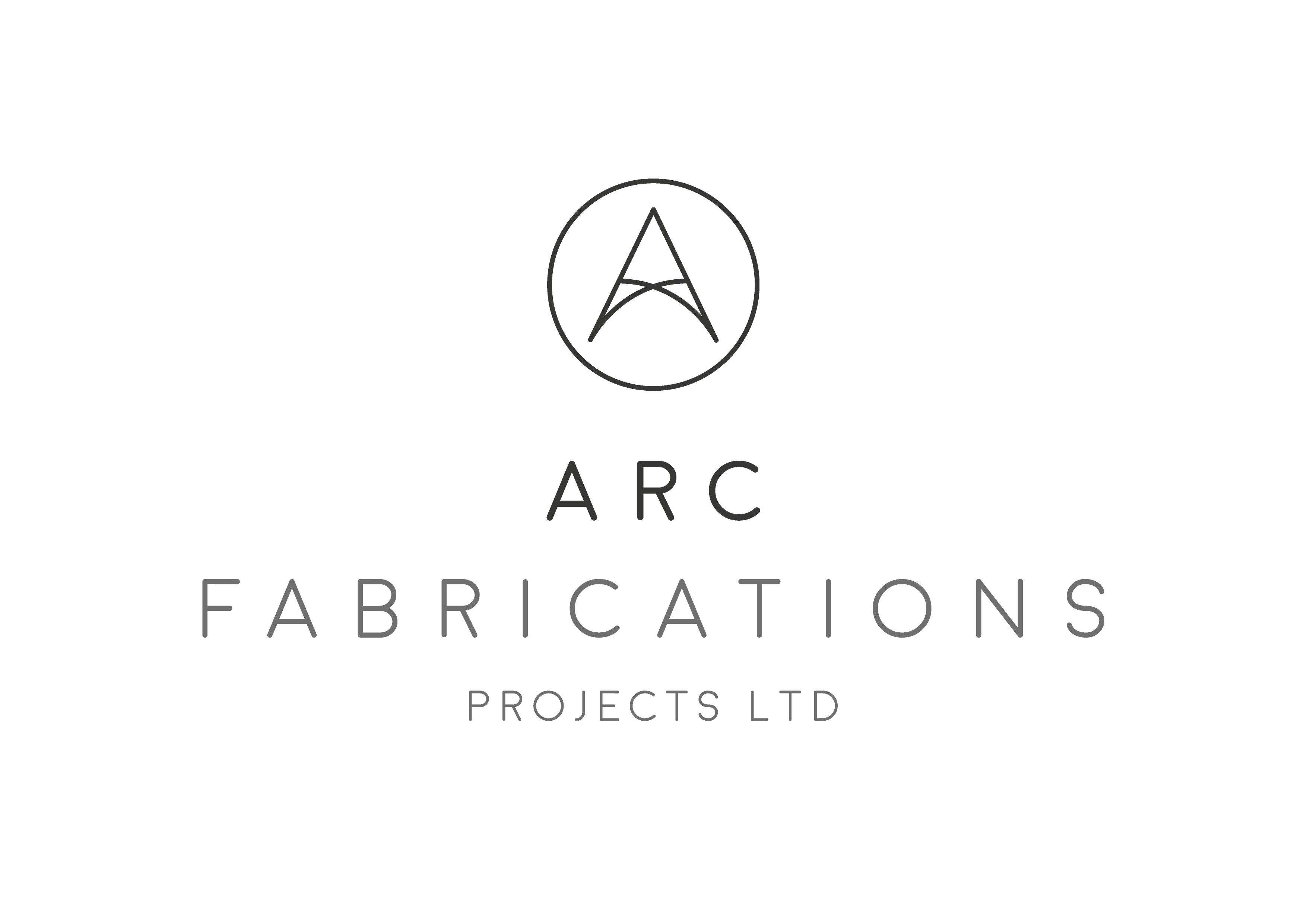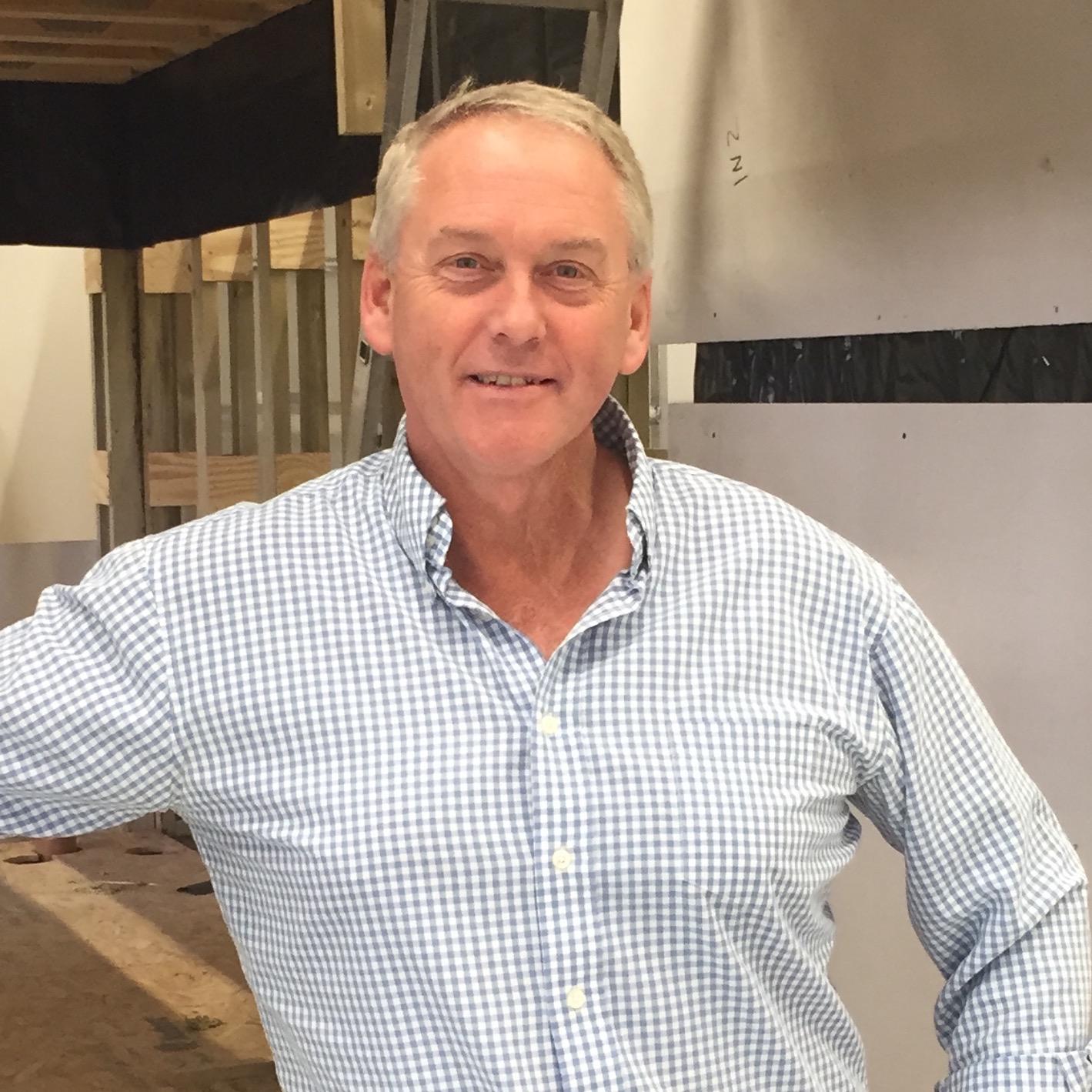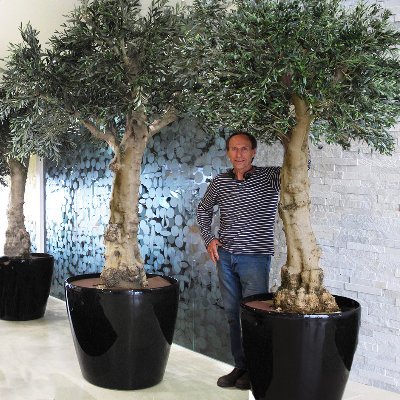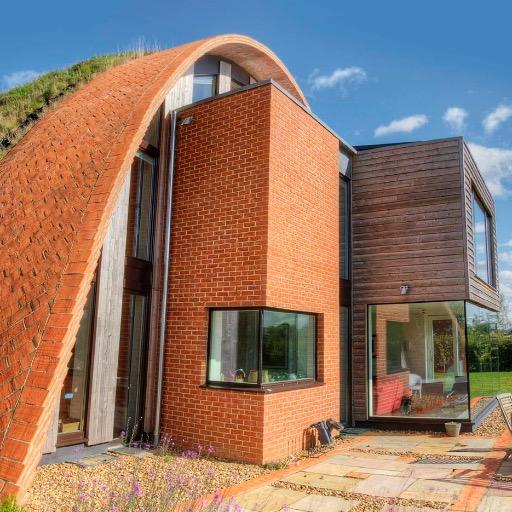
ade architecture
@adearchitecture
ade architecture is an award winning architectural practice specialising in residential, mixed use and commercial projects.
You might like
What a great read. Just published! A must read for growing your business.

This double height kitchen extension 😍 (Wandsworth, London)


The Crittall window and structural glass roof light allow an abundance of light into the home office space of our recent project in Chelsea. Architect: @adearchitecture Glazed screen: @Clementwindows Interiors: @colour_interiors_ltd Photographer: @mattclaytonphoto
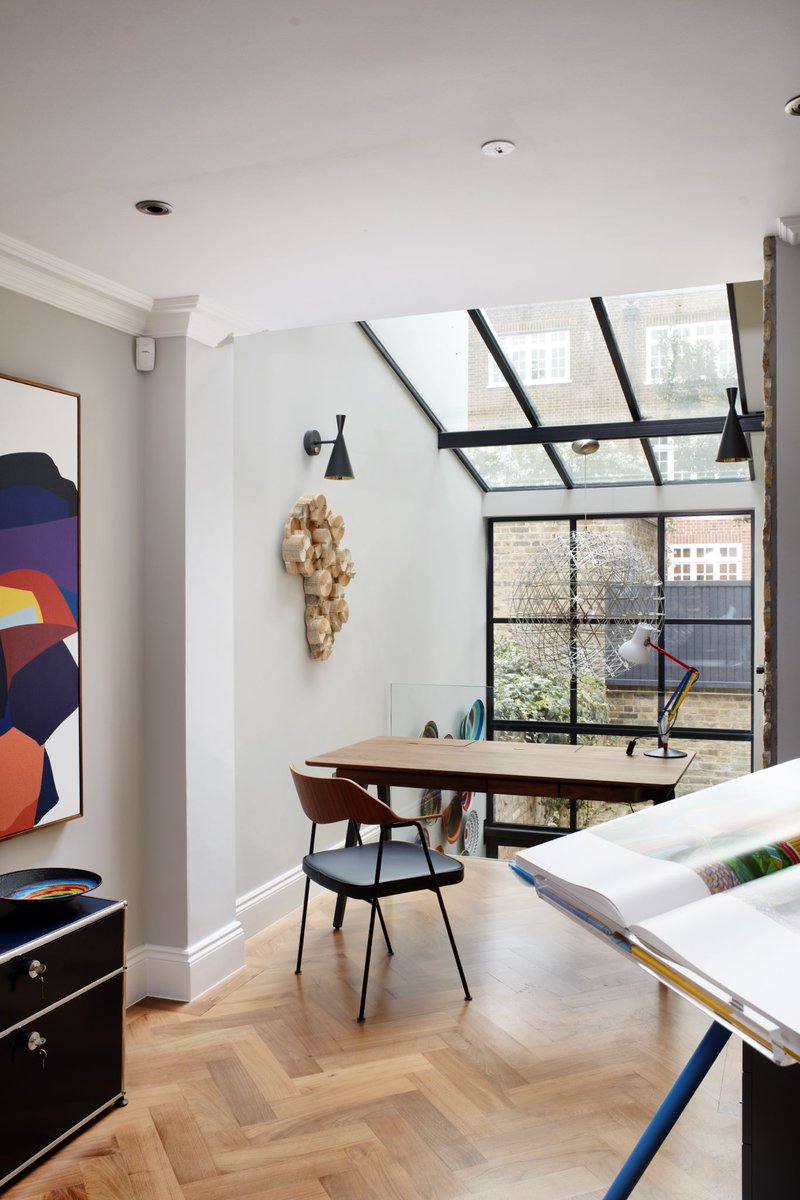
Blurring the boundaries: a seamless transition between indoors and out at our project on East Hill, Wandsworth. Happy weekend everyone. Architect: @adearchitecture Interiors: @colour_interiors_ltd External sliding doors: @maxlightltd Photographer: @mattclaytonphoto

Relax and unwind..with pale tiled walls and a glass skylight, this contemporary basement lap pool at our Fulham project is an oasis of calm. Interiors: @colour_interiors_ltd Contractor: @btlproperty Pool: @endlesspools Photographer: @mattclaytonphoto

When is a corridor not a corridor? When it has the feel of an art gallery. Our first big basement project in 2016. We love the polished concrete floor and barn-style sliding door. Client: @housecurious Contractor: @btlproperty Flooring: @lazenbyltd Photo: @mattclaytonphoto


There’s a wonderful article in the May edition of ‘Ideal Home’ on our basement project in Fulham. Available now and also online. Interior Design: @colour_interiors_ltd Glazing: @clementwindows Feature Staircase: @tintabltd Article: @idealhome Photography: @mclaytonphoto

Friendly Friday! A couple of shots from one of our ‘Toast Rack’, Wandsworth Common projects. The vaulted roof lights flood the kitchen and middle reception rooms with oodles of natural light. Contractor: @byggaconstruction Photography: @mclaytonphoto Kitchen: @PoliformUK


Our House 2, Wandsworth Common is featured in the ‘Glass walls’ section of Grand Designs Magazine’s May Edition. Available online. Architecture: @adearchitecture Interior Design: @colour_interiors_ltd & Clients Glass Screen: @clementwindows Rooflight: @iqglass


Please feel free to contact us to discuss your project. #arch #architecture #adearchitecture #askanarchitect #beautifulhomes #design #dontmoveimprove #designconsultant #extensions #getcreative #granddesign #idealhome #isolationcreations

Took me a while to get this. But when I did... wow 🤘🏼
Shoot for @adearchitecture Interiors: @figlondonhome Main Contractor: @byggaconstruction Minimal Framed Doors: @maxlightltd Cladding: @parksideuk Photography: @mattclaytonphoto #design #designer #designinspiration #interiors #interiorde… ift.tt/2PiMfwY

Shoot for @adearchitecture Interiors: @figlondonhome Main Contractor: @byggaconstruction Minimal Framed Doors: @maxlightltd Cladding: @parksideuk Photography: @mattclaytonphoto #design #designer #designinspiration #interiors #interiorde… ift.tt/2SPtMud

This kitchen/living area is simply dreamy! #Maxlight sliding doors and vaulted ceiling rooflights maximise the sense of airiness!! #dreamkitchen #light #design #London @adearchitecture

We’re really looking forward to featuring our 8th ‘Toast Rack’ house on our website shortly. #architecturelovers #dontmoveimprove #londonarchitects #stylishhomes

United States Trends
- 1. Epstein 993K posts
- 2. Epstein 993K posts
- 3. Steam Machine 53.9K posts
- 4. Virginia Giuffre 57.3K posts
- 5. Bradley Beal 4,961 posts
- 6. Xbox 64.5K posts
- 7. Valve 36.4K posts
- 8. Jake Paul 4,017 posts
- 9. Boebert 45.6K posts
- 10. Rep. Adelita Grijalva 21.9K posts
- 11. Clinton 107K posts
- 12. Dana Williamson 8,660 posts
- 13. Anthony Joshua 3,012 posts
- 14. GabeCube 3,720 posts
- 15. #dispatch 57K posts
- 16. Scott Boras 1,243 posts
- 17. H-1B 112K posts
- 18. NCAA 12.3K posts
- 19. Dirty Donald 20.5K posts
- 20. Michigan State 9,938 posts
Something went wrong.
Something went wrong.

















