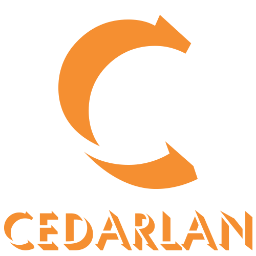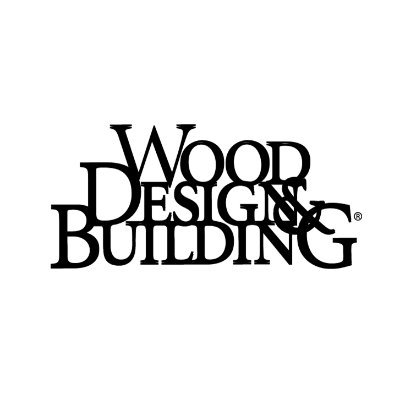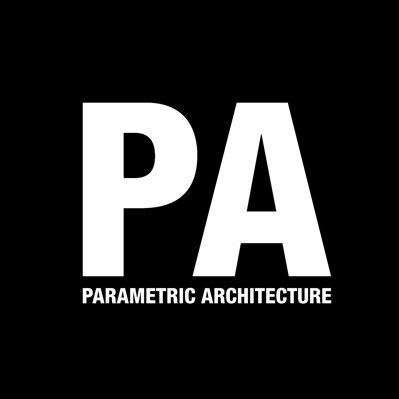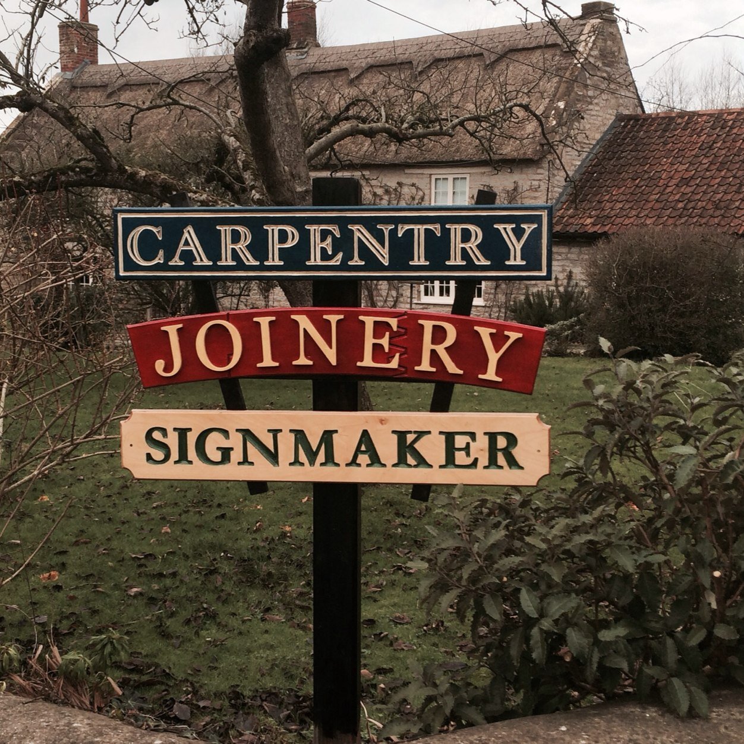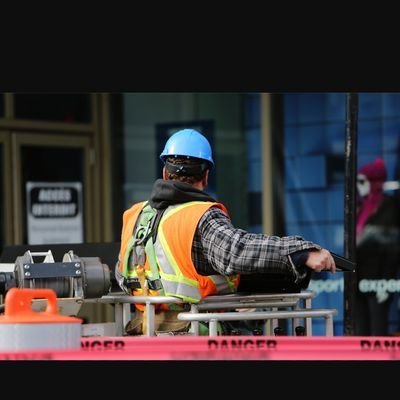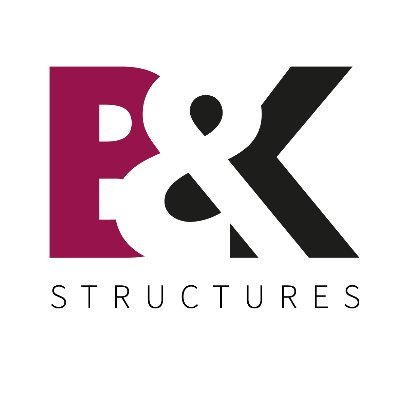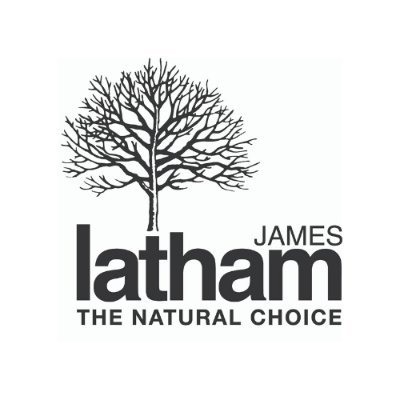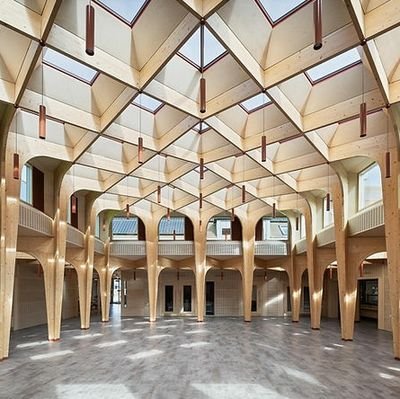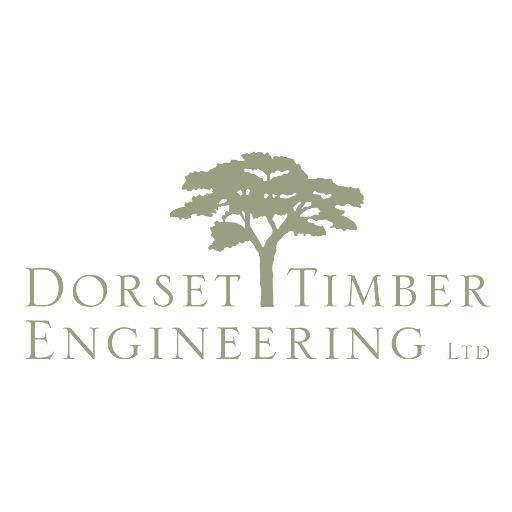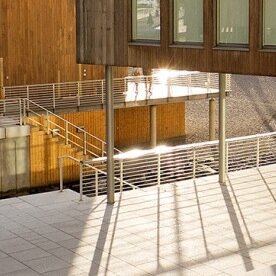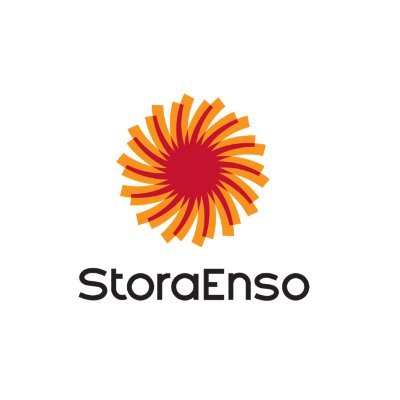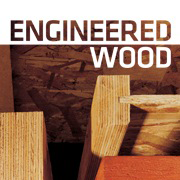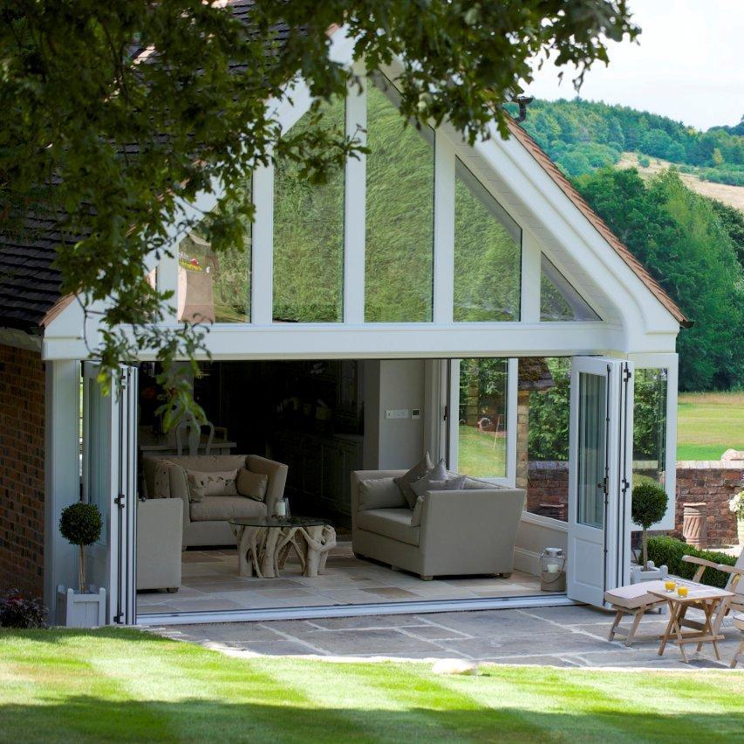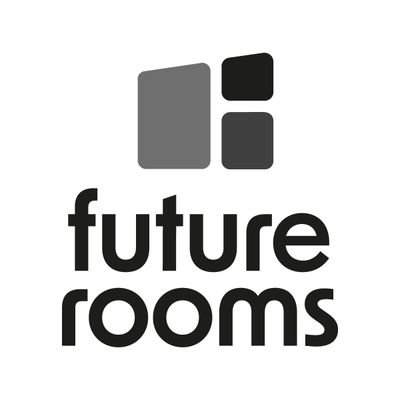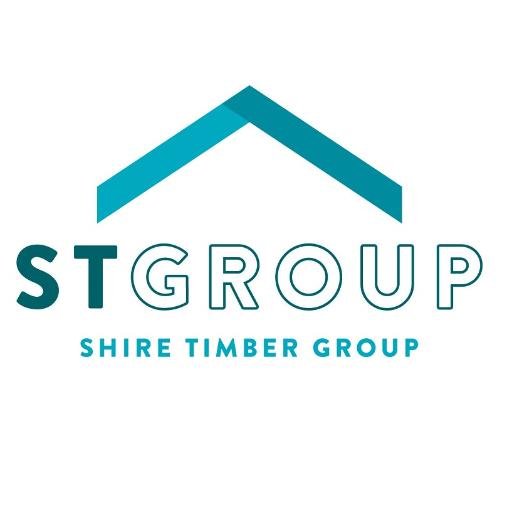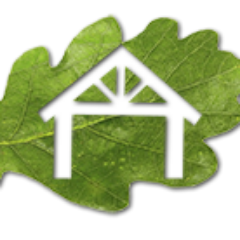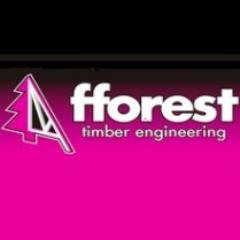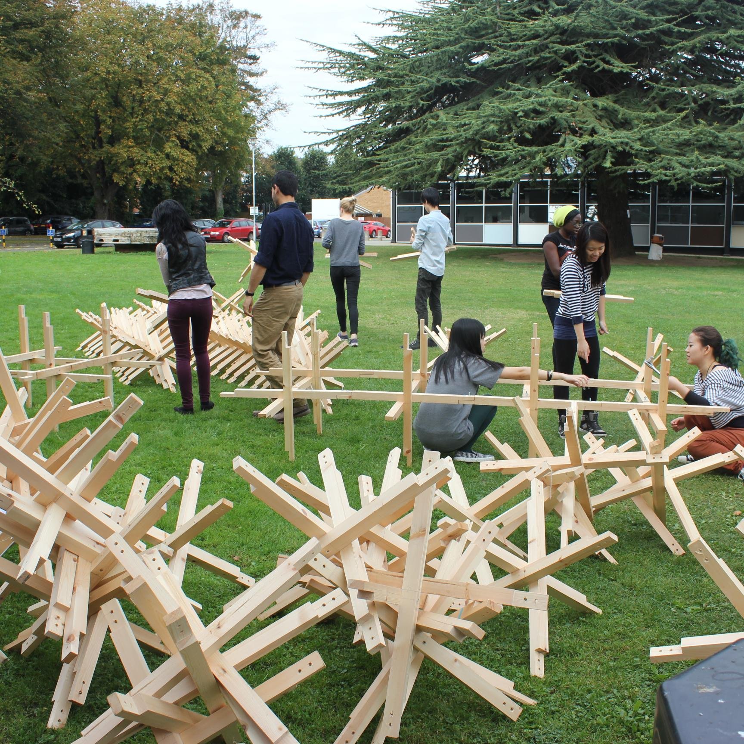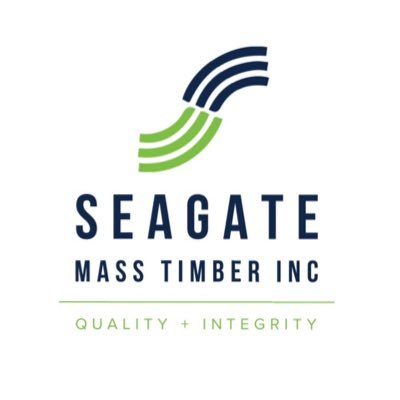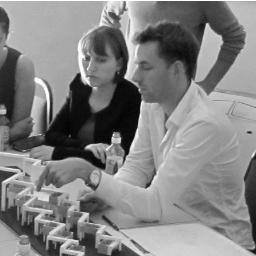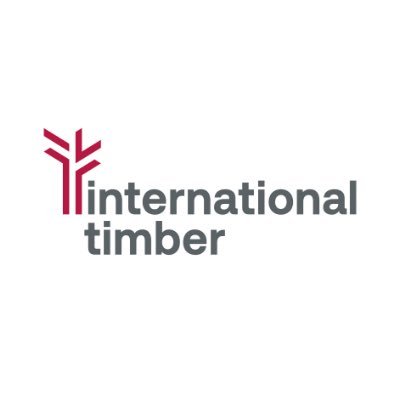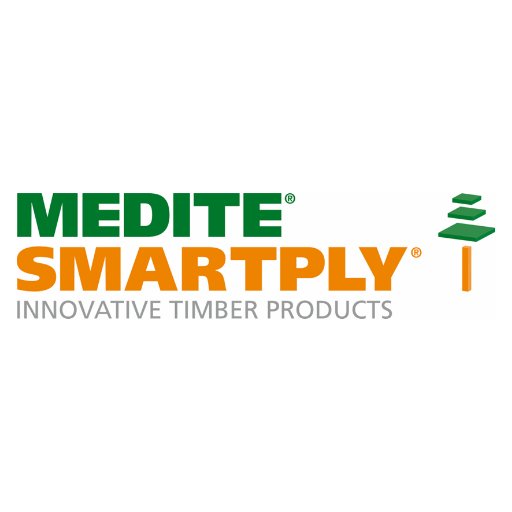
Concept Drawing Ltd
@Concept_Drawing
Concept Drawing Ltd- 3D CAD & timber detailer for Glulam,CLT kerto. [email protected]
You might like
We're delighted to have a few projects reach the finalist shortlist for the Structural Timber Awards this year. Whether we win or not, awards are always a great opportunity to thank and congratulate everyone we work with who makes these amazing projects happen. #Glulam



#Juneteenth museum in Forth Worth with @BIG_Architects @KAIenterprises @BjarkeIngels @juneteenthmsm

Another stunning oak frame raised for a fantastic client! We've just finished erecting an incredible frame in North Devon. It's been an honour to be part of this project, and we're eagerly anticipating its transformation into a stunning wedding venue! 💍🌿 @GlebeHouseCotts




Gorgeous photo of a private project in central London. Made from British Larch, this glulam roof structure has 36 beams which all come together in a central point. The plywood roof was then painted white to allow the glulam beams to be the principle focus. #BritishLarch

Buckland have been involved in several historic buildings over the last few years. The Royal Oak Foundation Conservation Studio at Knole House reopened to the public after a £20 million renovation project. nationaltrust.org.uk/visit/kent/the… #Spruce #HistoricBuildings #RenovationProject
The fantastic Killarney Brewing & Distilling Company looking classy on a recent tour, would recommend dropping by👌, @killarneybrewco #StructuralEngineering #LoveTimber #Glulam #Sustainability #Real #IrishCompany



Want to know more about building floors out of CLT? There are various ways to construct a CLT floor, which can be grouped into 3 main categories: slabs; ribbed slabs and cassettes; and CLT concrete composite floors. Read it in more depth here ow.ly/p3IC50Q7o0S


Amin Taha: Switch to stone and timber to make construction planet-friendly bit.ly/44wtV7x
The timber construction of Skypark Business Center at Luxembourg Airport City is steadily progressing. The seven-storey business center is comprised of all wood in its upper structures, bridges and slabs and consists of two stacked zig-zagging bars. 📸 Corentin Haubruge


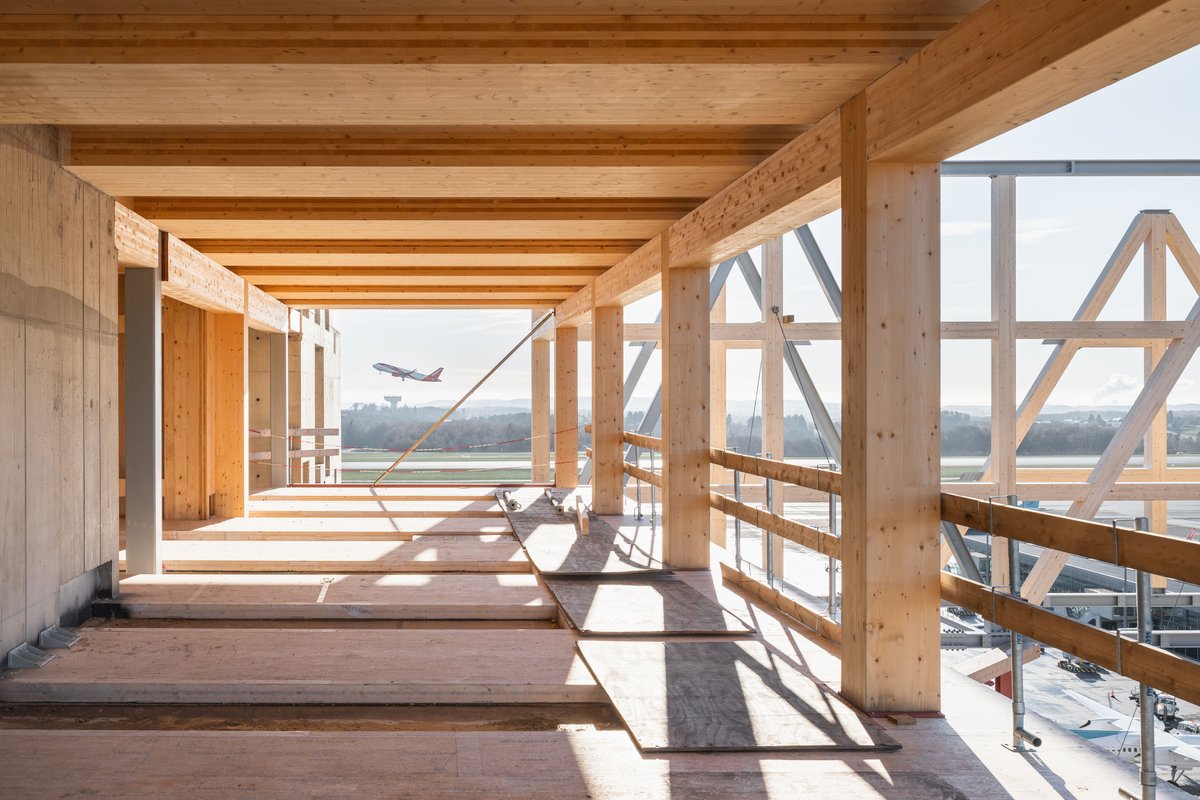
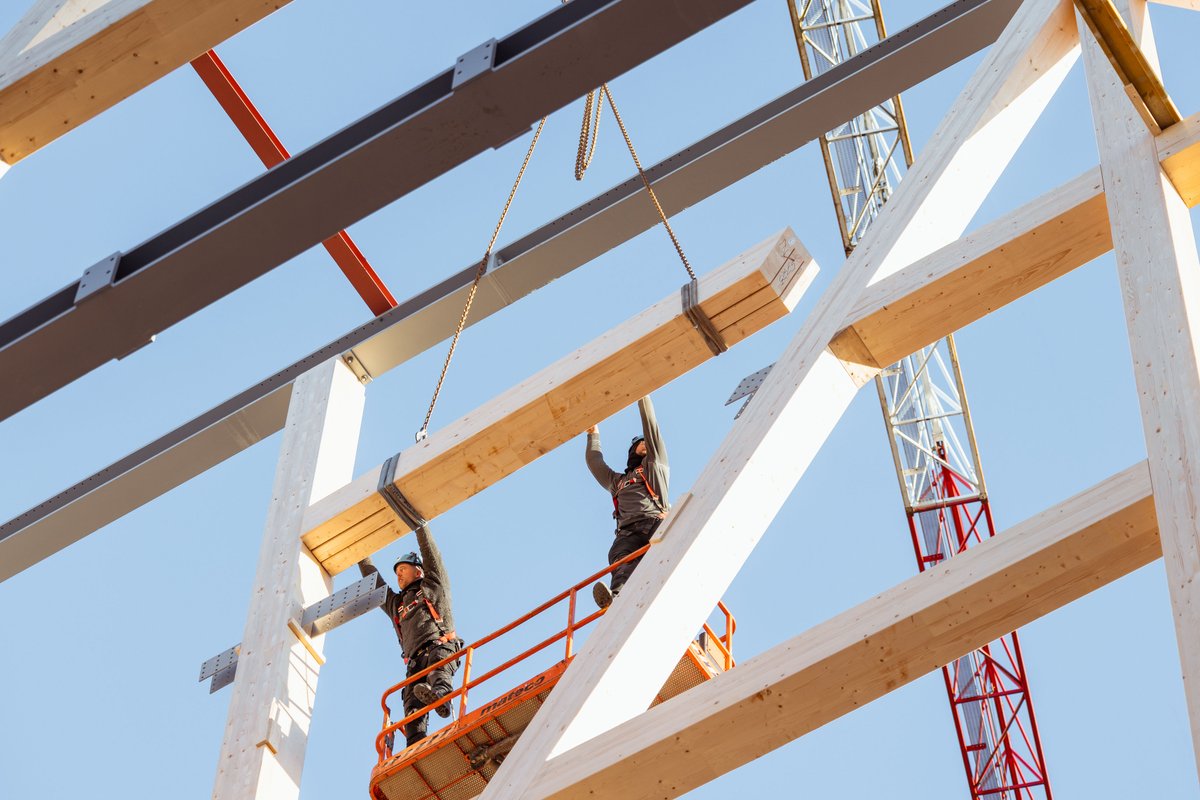
#longspan roofs with timber! Our engineers and carpenters loved creating this one with @francl_arch and @larkgroup1 for @CityofSurrey. structurecraft.com/projects/north…

Nothing quite as exciting as seeing a project being brought to life onsite! Here are a few photos of the Rockstone Cottage project, using locally grown ash for the glulam frame, beginning to take shape, including the halfway point of frame erection. #Glulam #GlulamFrame




One of the world’s largest wooden structures provides much-needed shade and a gathering place for its citizens. Now over 20 years old, Metropol Parasol remains a prime example of successful placemaking. Read now bit.ly/3VnMEPt #wood #architecture @Arup @HuftonandCrow



Have you ever considered that windmill towers could be built using wood? Swedish company Modvion uses our Kerto® LVL. This material is ideal for sustainable construction. Modvion’s design and applications are a great example of its versatility. Read more: bit.ly/43RCri9

🌲 Our product highlight this month is the Kerto® LVL S-Beam, made of sustainably sourced LVL with an excellent strength-to-weight ratio, it enables the planning of large spans with minimal deflection and is ideal for many applications. Visit bit.ly/3XwGfRm

Byggeri + Arkitektur takes a closer look at Kaktus Towers in Copenhagen! While we are still making finishing touches to the communal spaces and Copenhagen’s new elevated high line-esque park, all 495 units are inhabited and the towers are full of life! 📷 Rasmus Hjortshøj




Looking great @ElizabethFort_ , delighted to be part of this fantastic project, Best of luck & thanks to Jennifer for the pre-tour! #StructuralEngineering #LoveTimber
Mt.Fuji World Heritage Centre by Shigeru Ban Architects. parametric-architecture.com/mt-fuji-world-…




The roof of Daito Trust Construction’s showroom, ROOFLAG, features a column-free atrium with a cross-sectional #design made from cross-laminated #timber beams. Find out how we realised the award-winning project alongside Mount Fuji Architects Studio: bit.ly/3WA0td5




United States Trends
- 1. Steelers 49.5K posts
- 2. Rodgers 20.4K posts
- 3. Chargers 33K posts
- 4. Tomlin 7,707 posts
- 5. Schumer 207K posts
- 6. #BoltUp 2,660 posts
- 7. #HereWeGo 5,500 posts
- 8. Keenan Allen 4,183 posts
- 9. Resign 97.5K posts
- 10. Tim Kaine 15.3K posts
- 11. Herbert 11K posts
- 12. #RHOP 6,575 posts
- 13. Durbin 22.2K posts
- 14. Ladd 4,214 posts
- 15. #ITWelcomeToDerry 3,955 posts
- 16. Jaylen Warren 1,853 posts
- 17. Cornyn 13.4K posts
- 18. #snfonnbc N/A
- 19. Angus King 13K posts
- 20. Arthur Smith N/A
Something went wrong.
Something went wrong.








