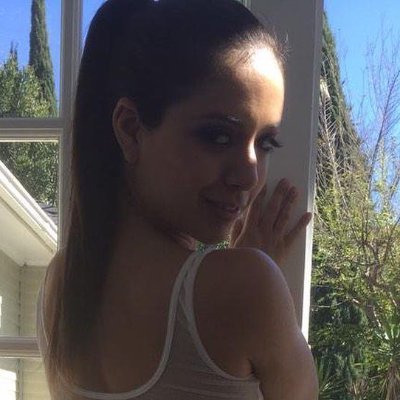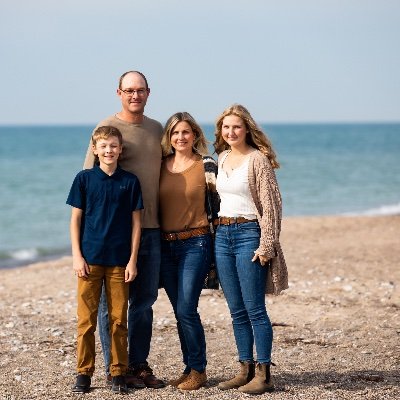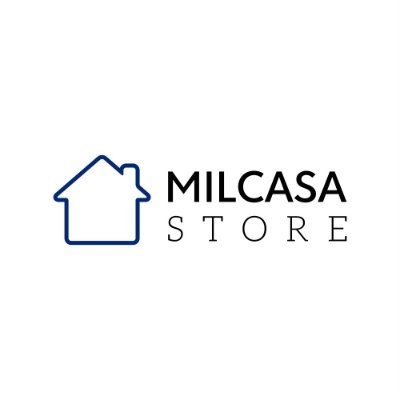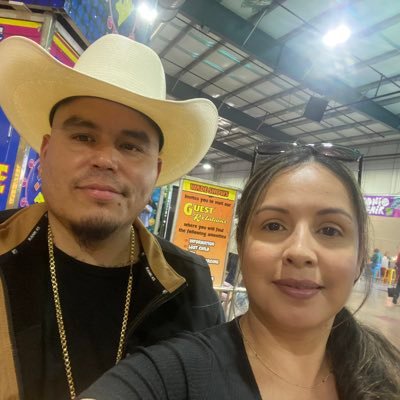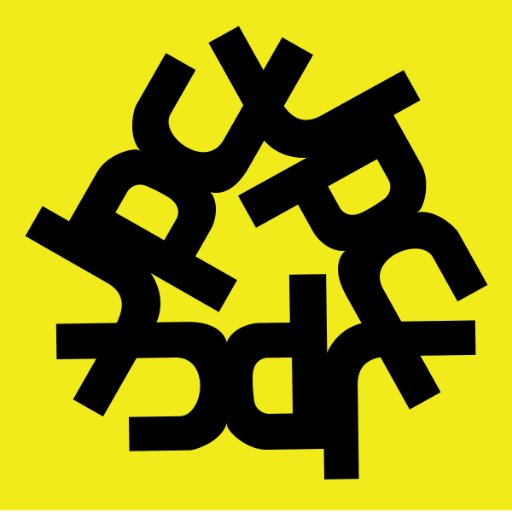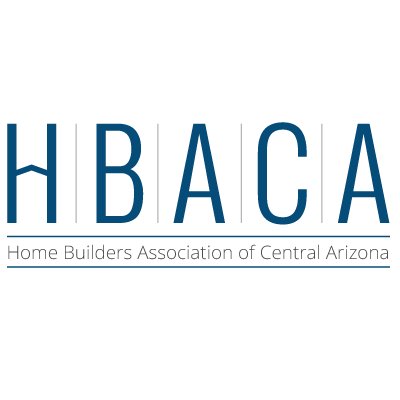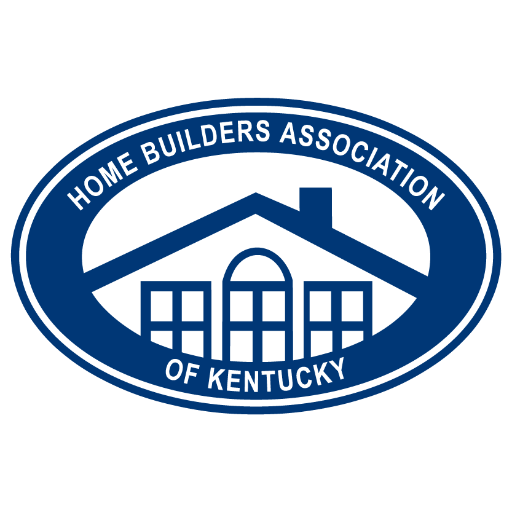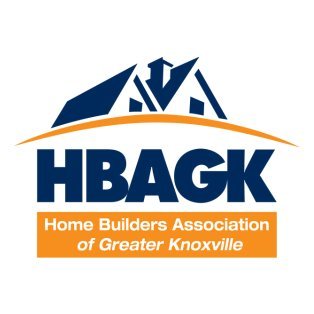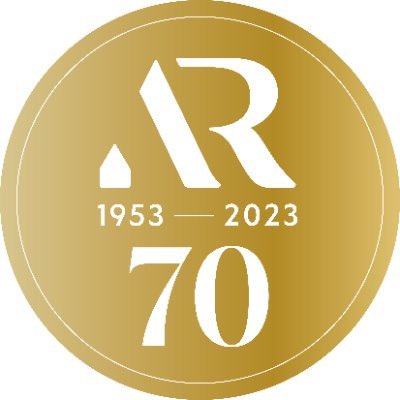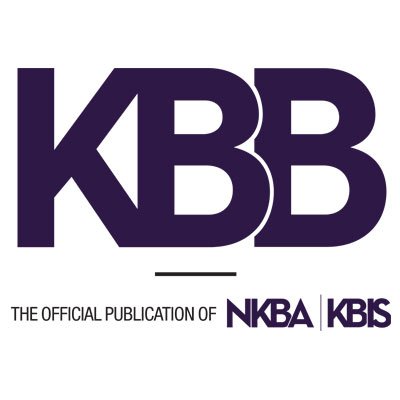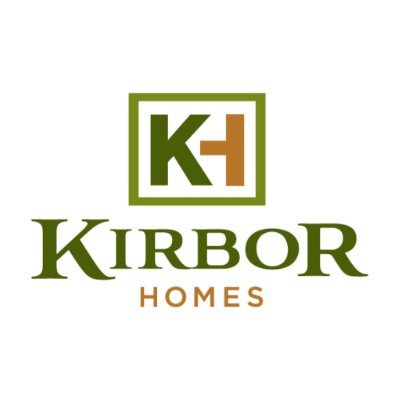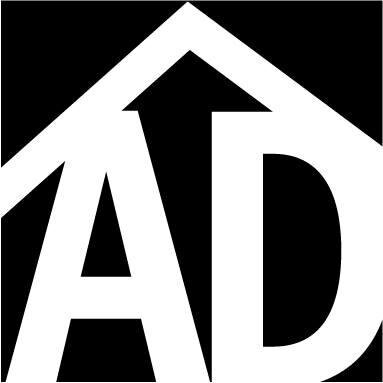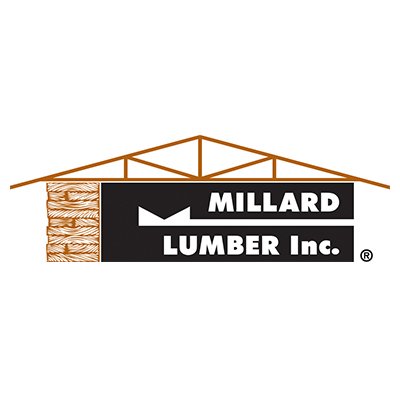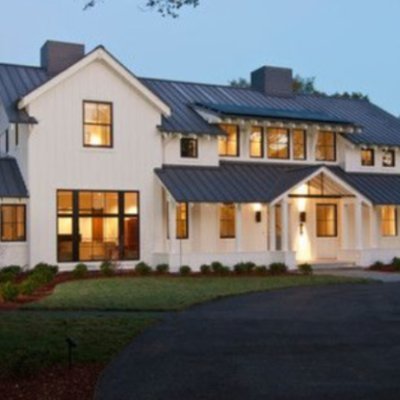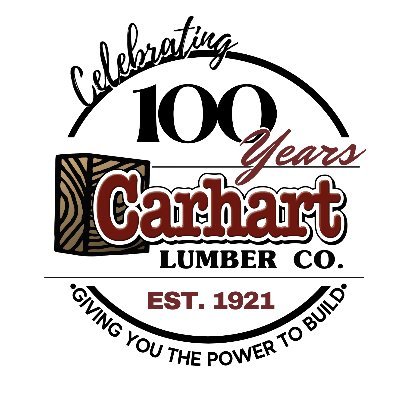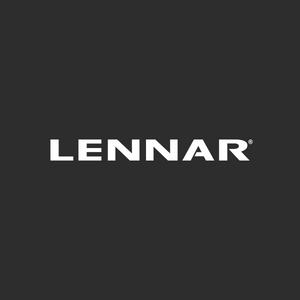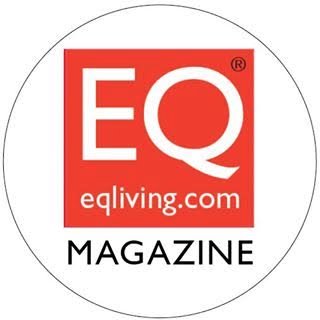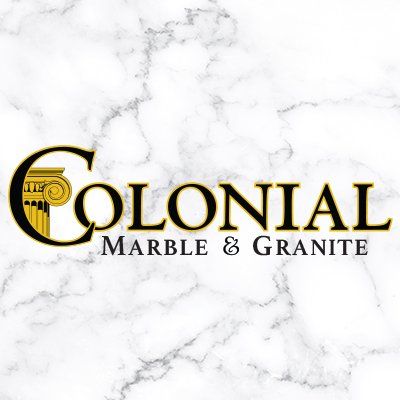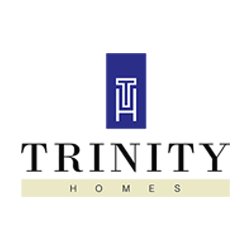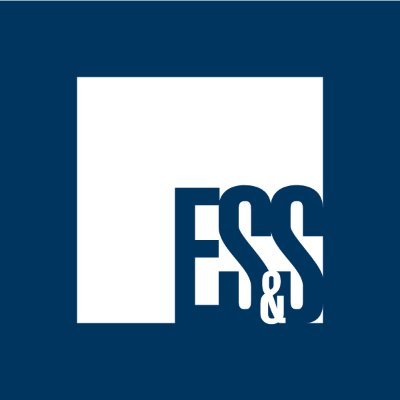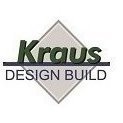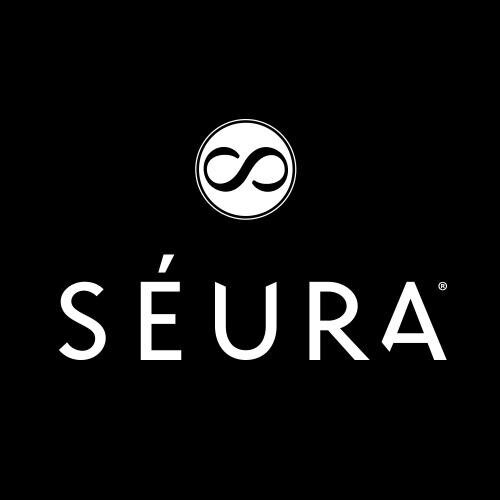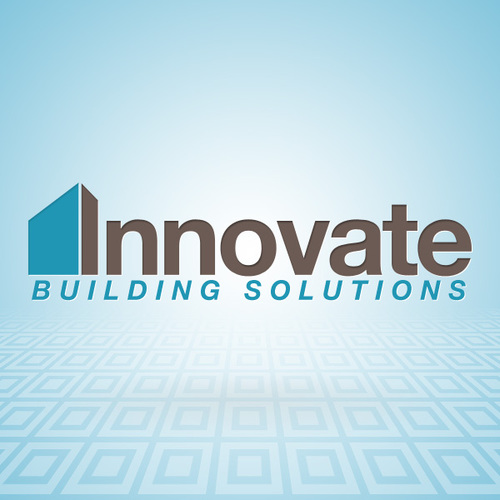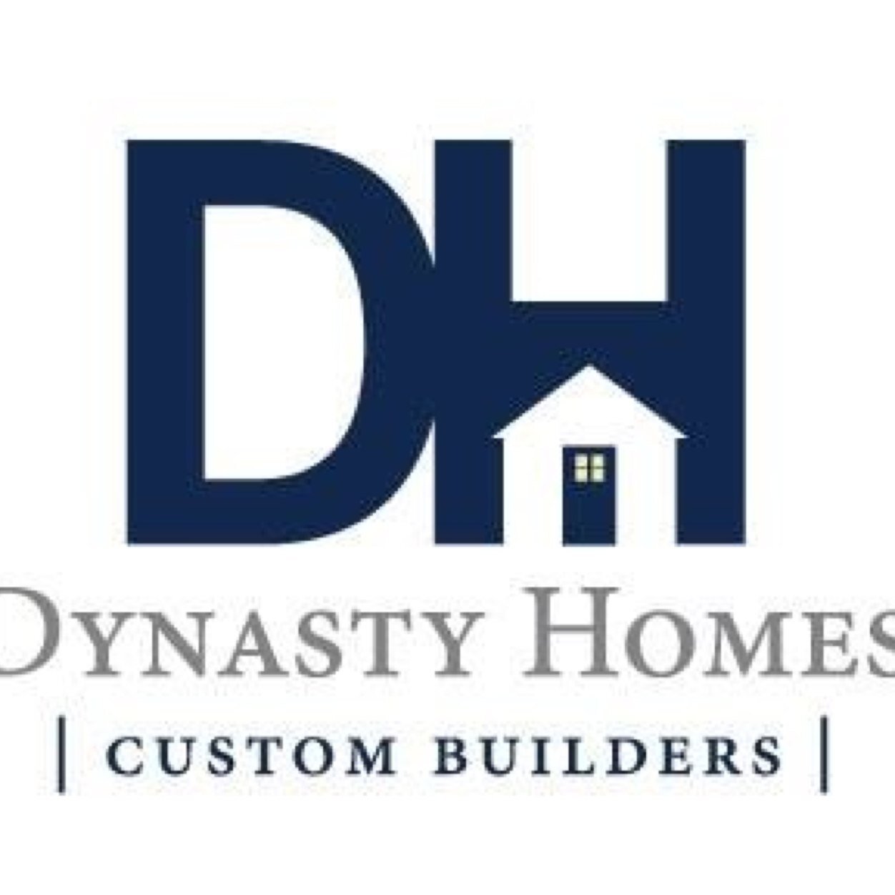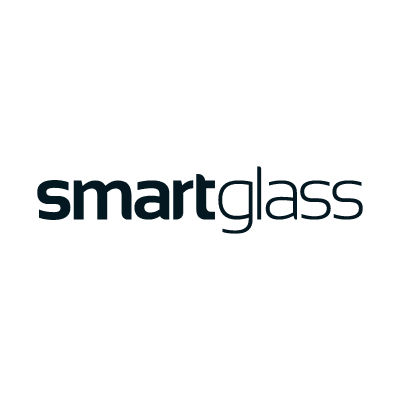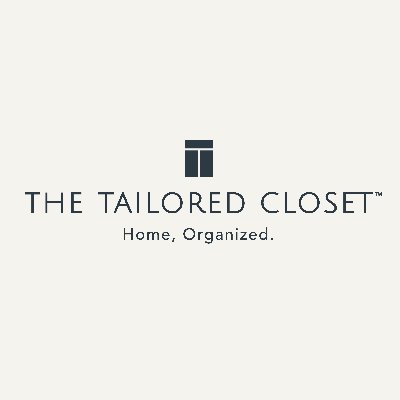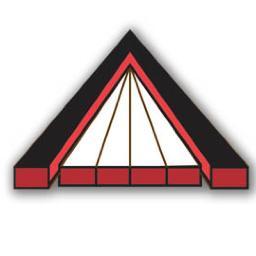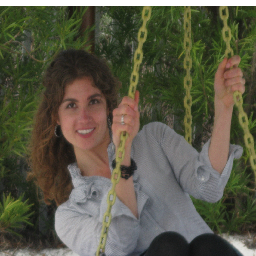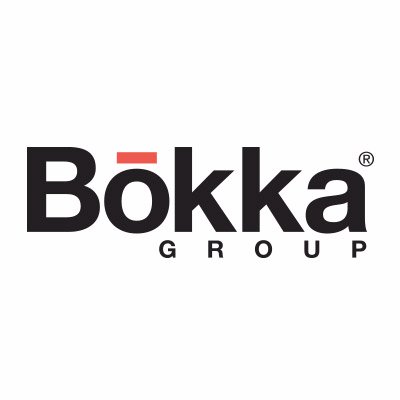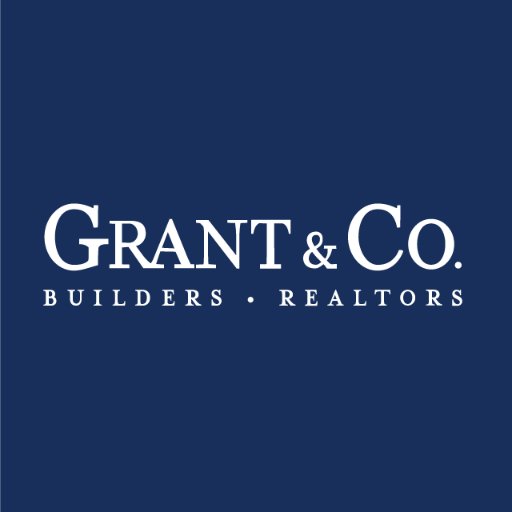
Design Basics Home Plans
@DesignBasicsLLC
40 + years of serving Home Owners and Home Builders with House Plan for Every Home.
你可能会喜欢
Discover the Flacco – Plan 29352 🏡 ✨ 1,518 sq. ft. | 3 Beds | 2.5 Baths | Loft | Open Kitchen Perfect blend of comfort and style for modern families. bit.ly/3BYQQQg #HomePlans #DBhomeplans #DreamHome #ModernLiving #HouseDesign


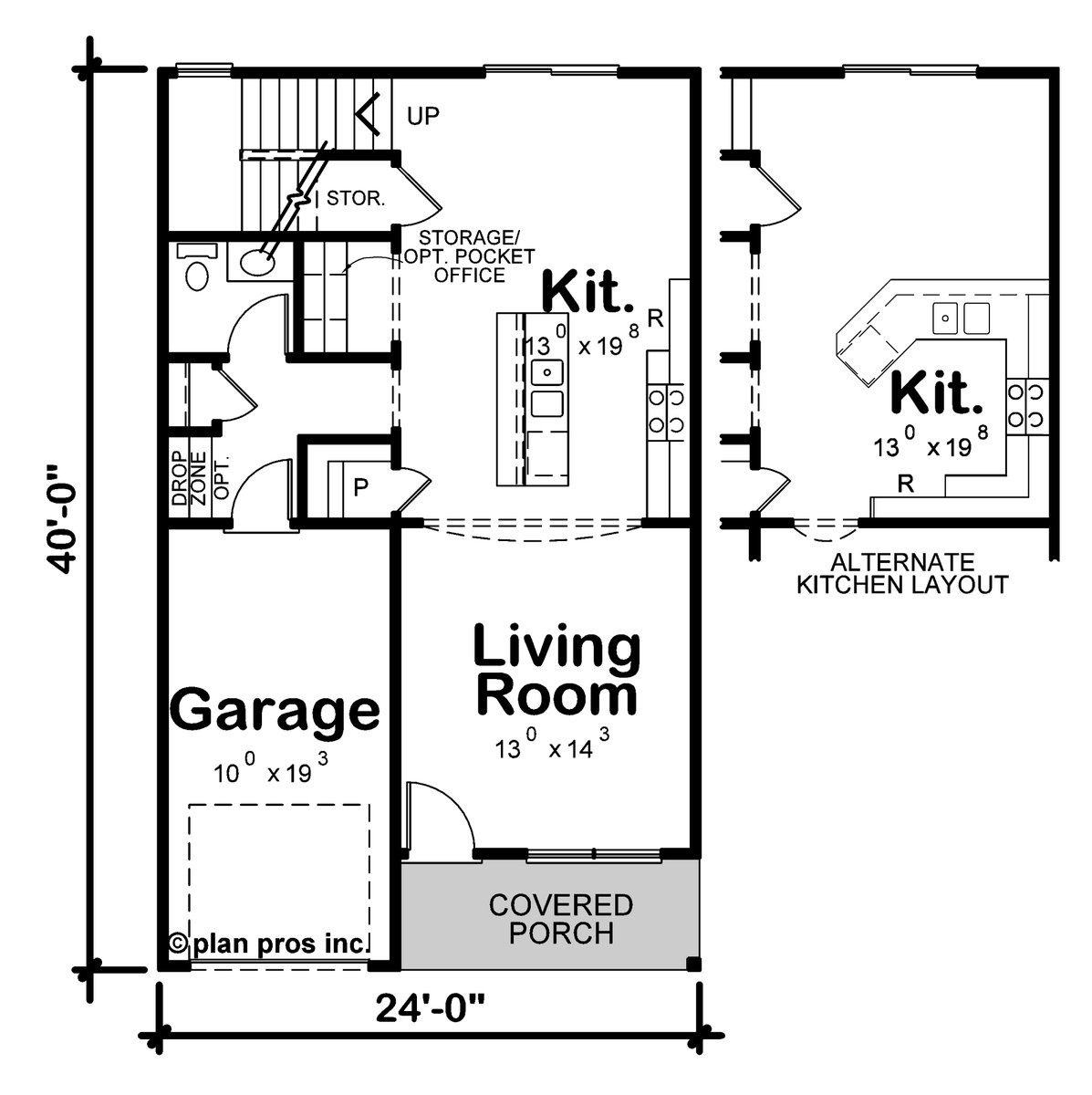

Add value and versatility to your property with a detached garage apartment! Whether it’s for guests, rental income, or a home office, these plans deliver style + smart space. 🏡💡 Explore designs ➡️bit.ly/4kZF0pD #GarageApartment #ADU #HomeDesign #DBHomePlans…
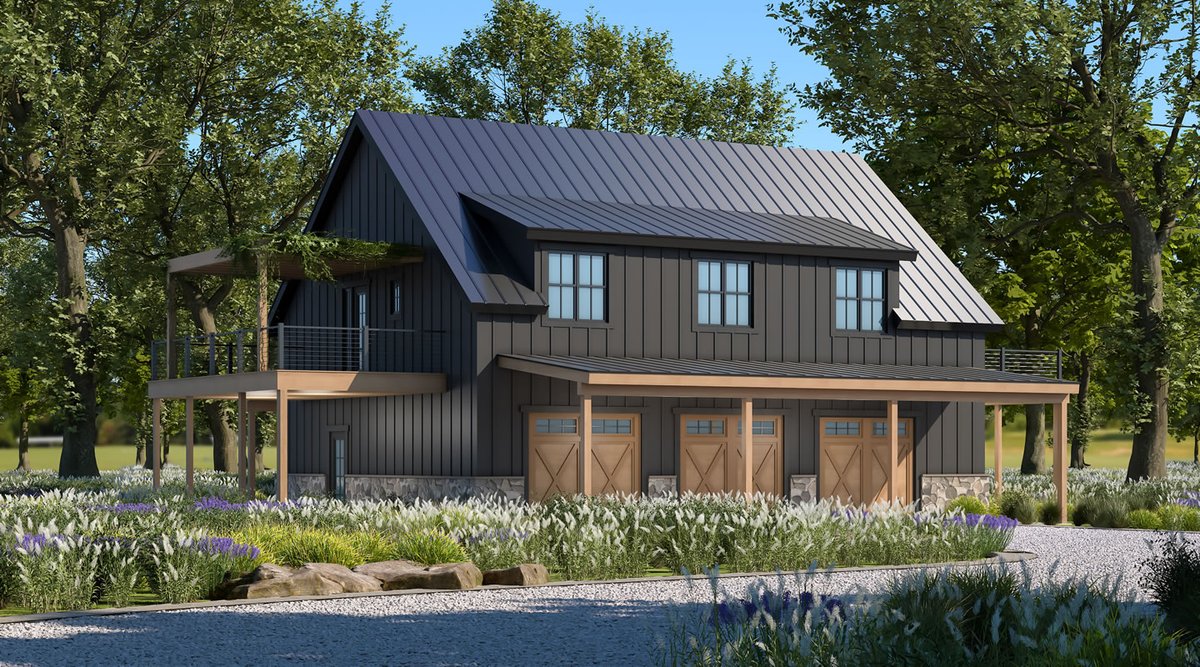
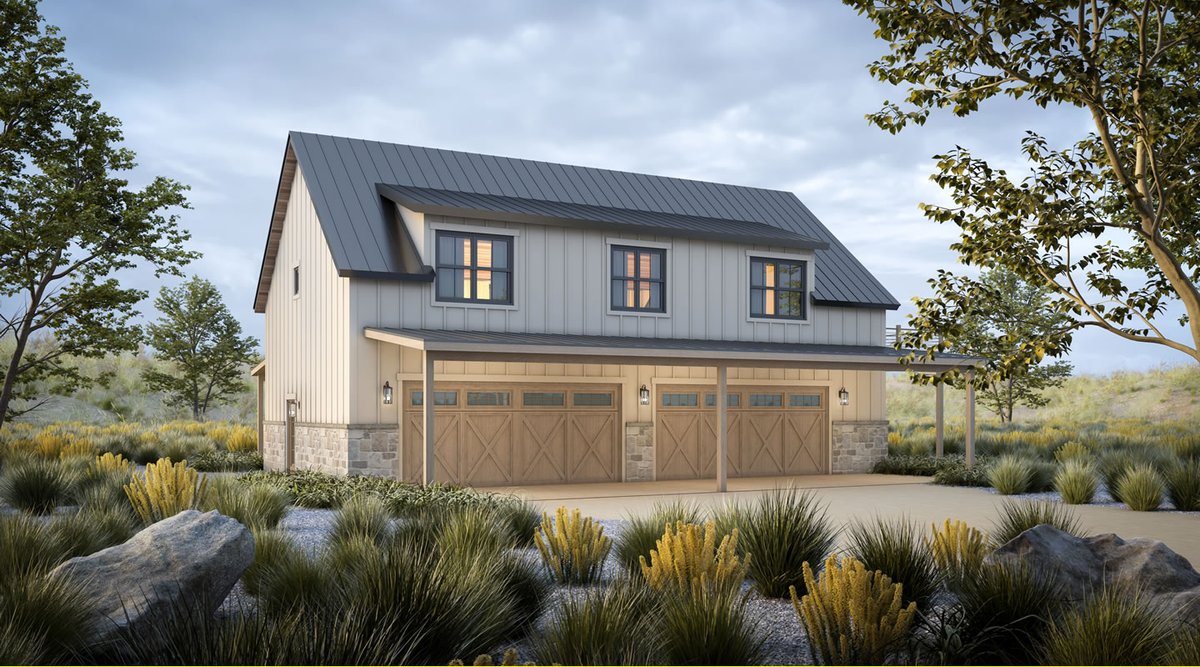
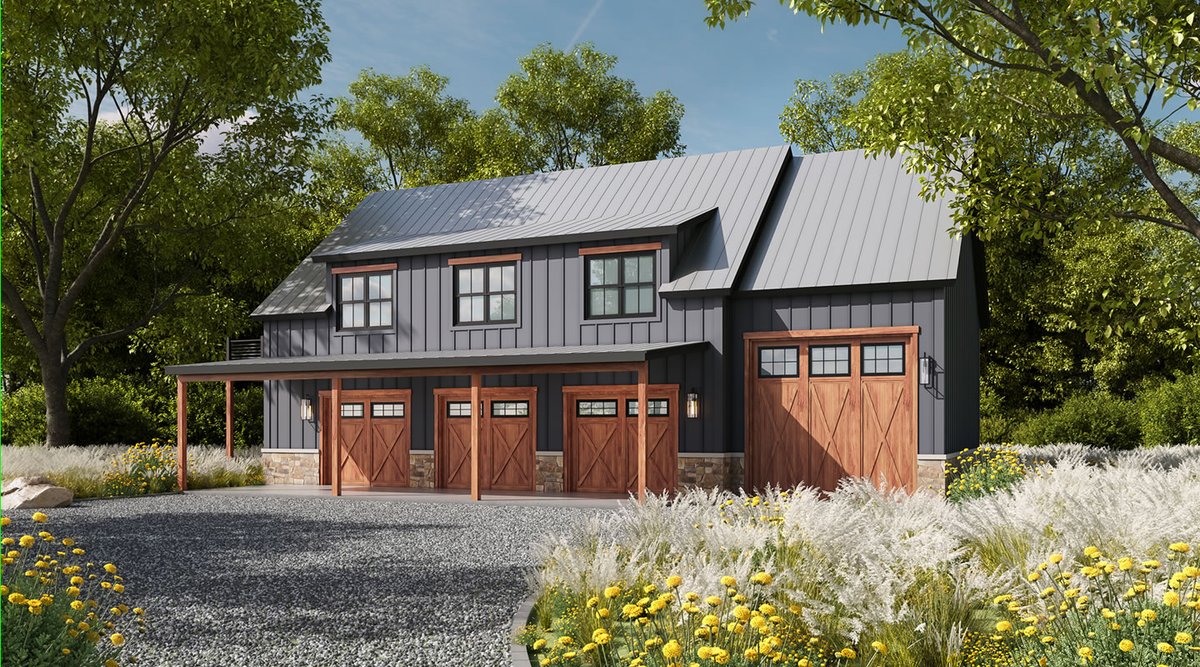
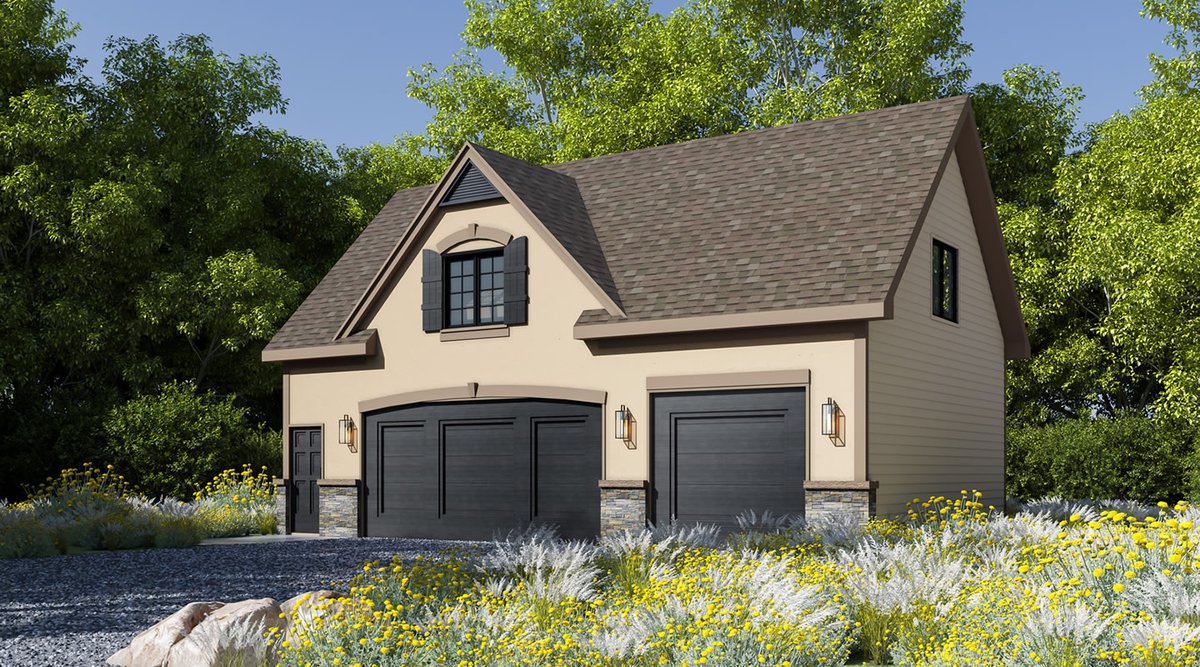
Modern design meets everyday comfort in this 1-story, 3 bed, 2 bath home 🏡 ✨ 2,038 sq. ft. | 2-Car Garage | 59’-0” wide ✔️ Open family room w/ 11’ ceilings ✔️ Luxurious master suite ✔️ Flexible office + bonus space Explore the plan 👉 bit.ly/Ashwin29581 #DreamHome…
Thinking about your dream home? 🏡 ICF (Insulating Concrete Form) house plans = stronger, energy-smart, and built to last. Explore designs made for comfort + efficiency 👉 designbasics.com/icf-house-plans #ICFHomes #DBHomePlans #EnergyEfficient #ConcreteHomes #SustainableLiving
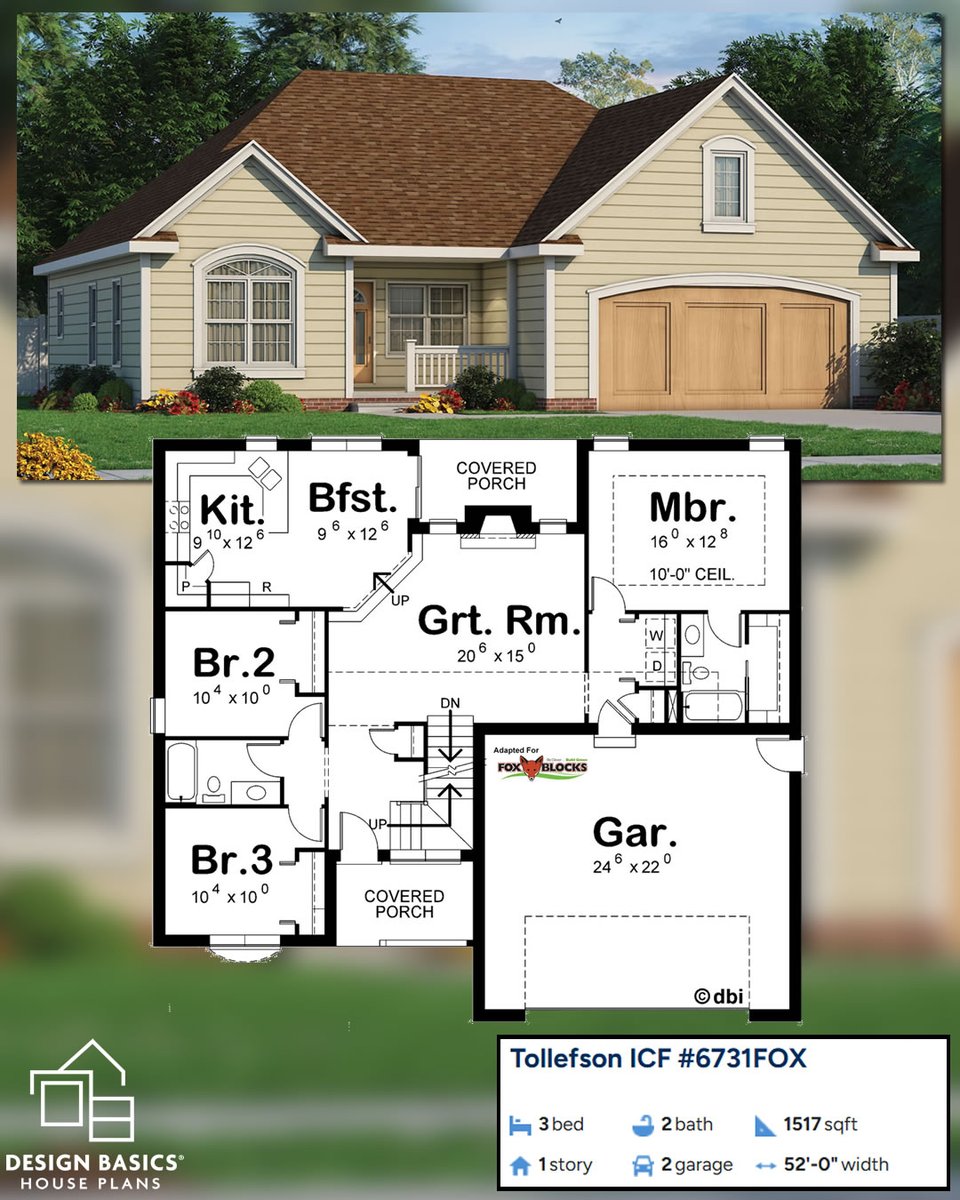
This home design blends style + function: ✔️ Open living areas 📷 Owner’s suite retreat 📷 501 sq. ft. unfinished upper storage See more 📷 #DBHomePlans #DreamHome #HouseGoals
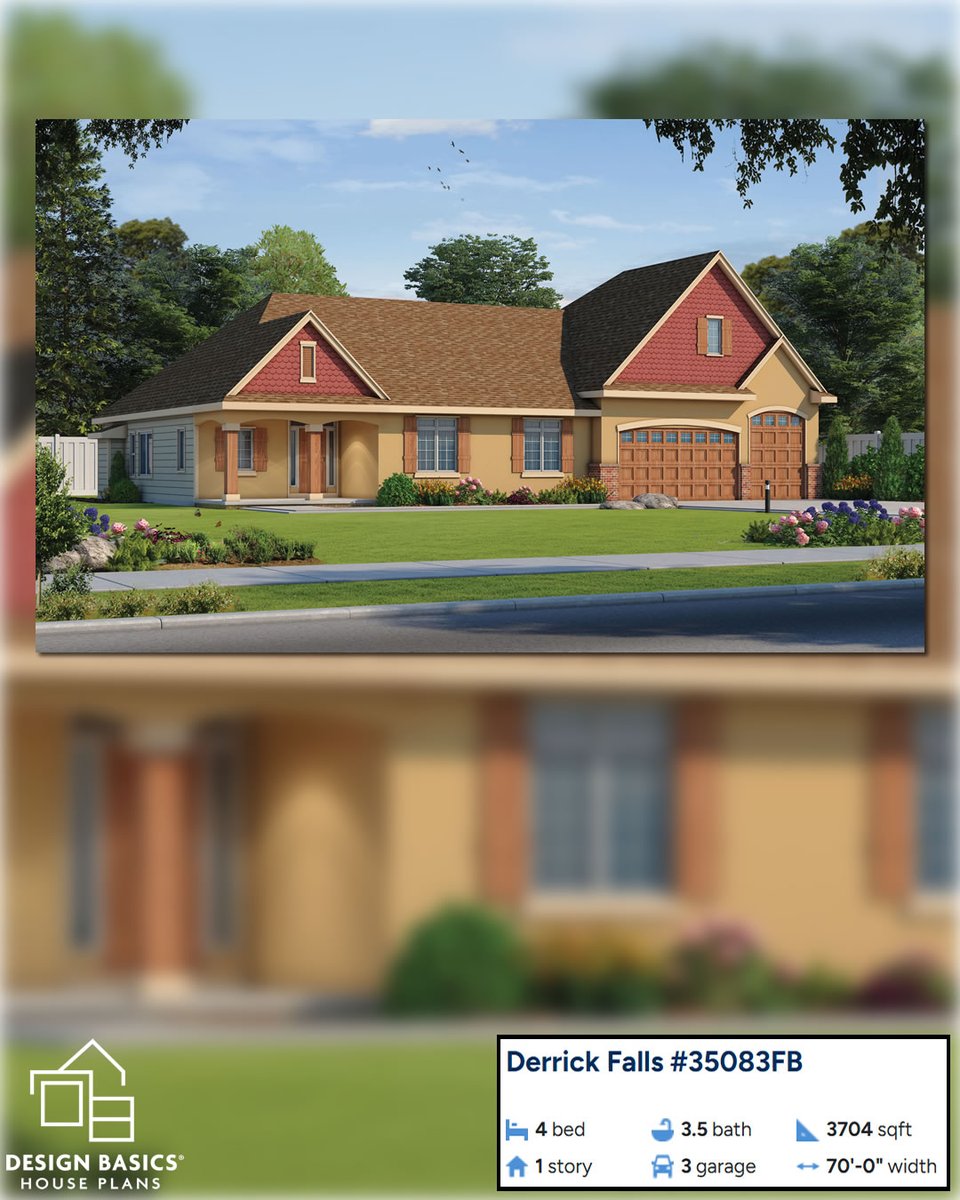
Plan #42389 – Cedar Pointe 🏡 Efficient design without wasted space. 1,387 sq ft main | 527 sq ft garage | 38’ × 55’ footprint. See the full plan here 👉 bit.ly/3RfWMbT #DBHomePlans #DreamHome #HomeDesign #CedarPointe #BuildSmart

Meet the Blue Hill Timbers #35096FB 🏡 → 5 beds, 3 baths, 3-car garage, and 3,810 sq. ft. of open, livable space. Includes a rec room + bar for entertaining. Explore the plan 👉 bit.ly/35096-FB #DBHomePlans #DreamHome #HouseDesign #FamilyLiving



Plan 24562 Sleek, modern, and ready to impress. ➤ Features we love: Black siding + stone accents = standout curb appeal Big windows to let in natural light Clean, simple lines that feel current & timeless 1280 SF, 3 bed, 2.5 baths See more-bit.ly/42q8kiz #DBHomePlans…


Smart design, timeless style. 🏡 The #42408 Home Plan delivers 4 bedrooms, flexible living spaces, and an inviting open layout perfect for today’s lifestyle. Explore the full plan here 👉 bit.ly/4hkAPDN #DBHomePlans #HouseGoals #DreamHome #NewHomeDesign #HomePlans
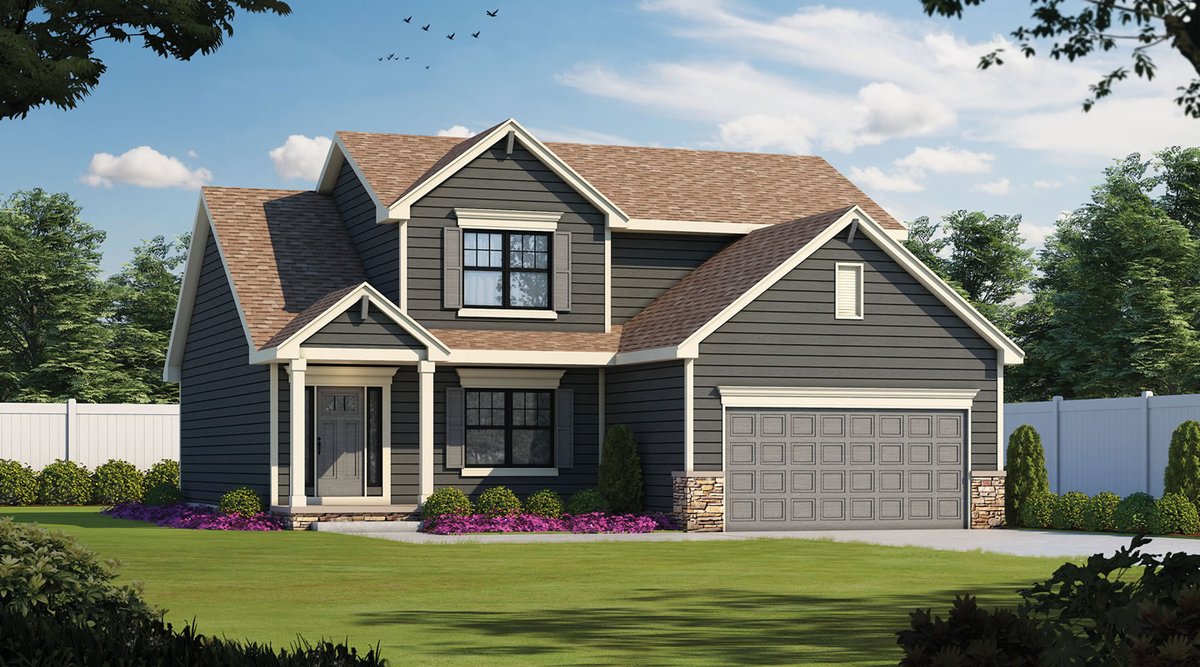
🏡 Flacco Modern Twin #29454 – 3 bed | 2.5 bath | 1,528 sq. ft. per unit | 2-story w/ garage. Smart design for builders + investors to maximize lot use + ROI. 🔗 bit.ly/3JMEYoc #DBHomePlans #TwinHomeDesign #HomeBuilders #Investors #RealEstateDevelopment

Farmhouse charm + modern livability 🤩 The Teglia Farm #42535 features open living, cathedral ceilings, and a spacious 3-car garage — plus an optional deck/patio for indoor-outdoor flow. 👉 bit.ly/TegliaFarm42535 #DBHomePlans #ModernFarmhouse #DreamHome #HomeDesign #HomeDesign
🏡 Final Hours for Labor Day Savings! Save 15% OFF all house plans! ♦️Use code 2025LD at checkout. Start building your dream home today 👉 bit.ly/465Gppi #LaborDaySale #HousePlans #HomeDesign #DesignBasics #BuildYourDream #HomeGoals #CustomHome #ModernHome
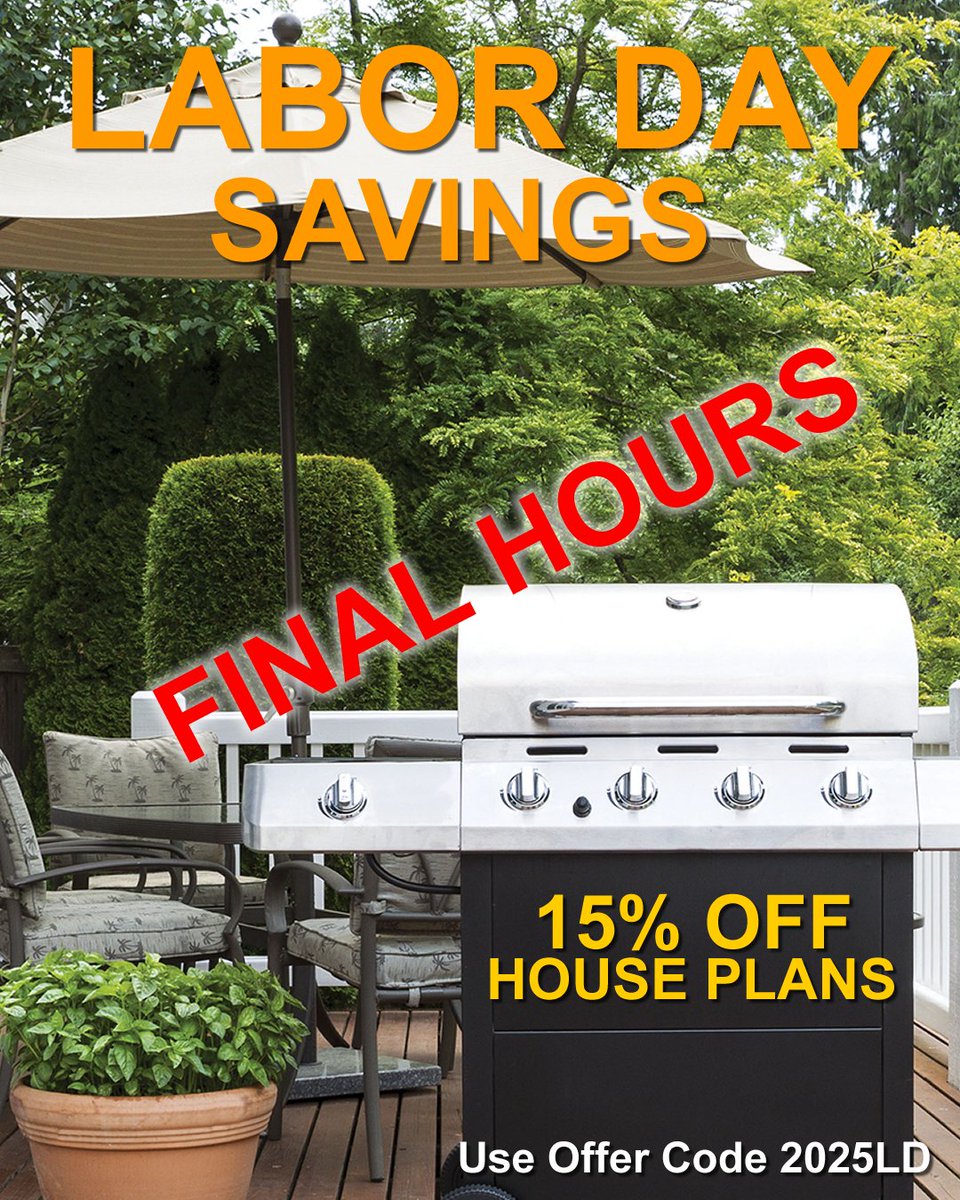
✨ Markham Ridge #42492 – 1,840 sq. ft. of smart design and comfort! 🏡 3 Bedrooms | 2.5 Baths | 2-Car Garage ✔ Open living spaces for family & entertaining ✔ Main-floor owner’s suite for privacy ✔ Drop zone & optional patio for convenience Discover the full plan ➡…



Love the modern farmhouse look? This 4-bedroom home plan offers open living, a cozy family room, and a luxurious owner’s suite upstairs. Check it out here 👉 bit.ly/428m16l #ModernFarmhouse #HomeDesign #DreamHome #HousePlans
🏡 Labor Day Deal! Save 15% OFF all Design Basics house plans! Use code 2025LD at checkout. Limited time only! Shop now 👉 designbasics.com/plan-search #LaborDaySale #HousePlans #HomeDesign #DesignBasics #BuildYourDream #HomeGoals #CustomHome #ModernHome

🏡 Meet the Natalie Barndominium (#42539) – where rustic style meets modern comfort! ✔ 3 Beds + Owner’s Suite ✔ Open Concept Living ✔ Pocket Office ✔ 3-Car Garage + RV Bay Your dream barndo starts here👉bit.ly/42vgLtw #Barndominium #DreamHome #ModernFarmhouse…
This home design has it all → open-concept living, private Owner’s Suite, finished basement with family room + wine cellar 🍷. Style + functionality in every detail. See the plan 👉 bit.ly/3JoMaXm #DreamHome #HomeDesign #HouseGoals #WineCellar #FinishedBasement…


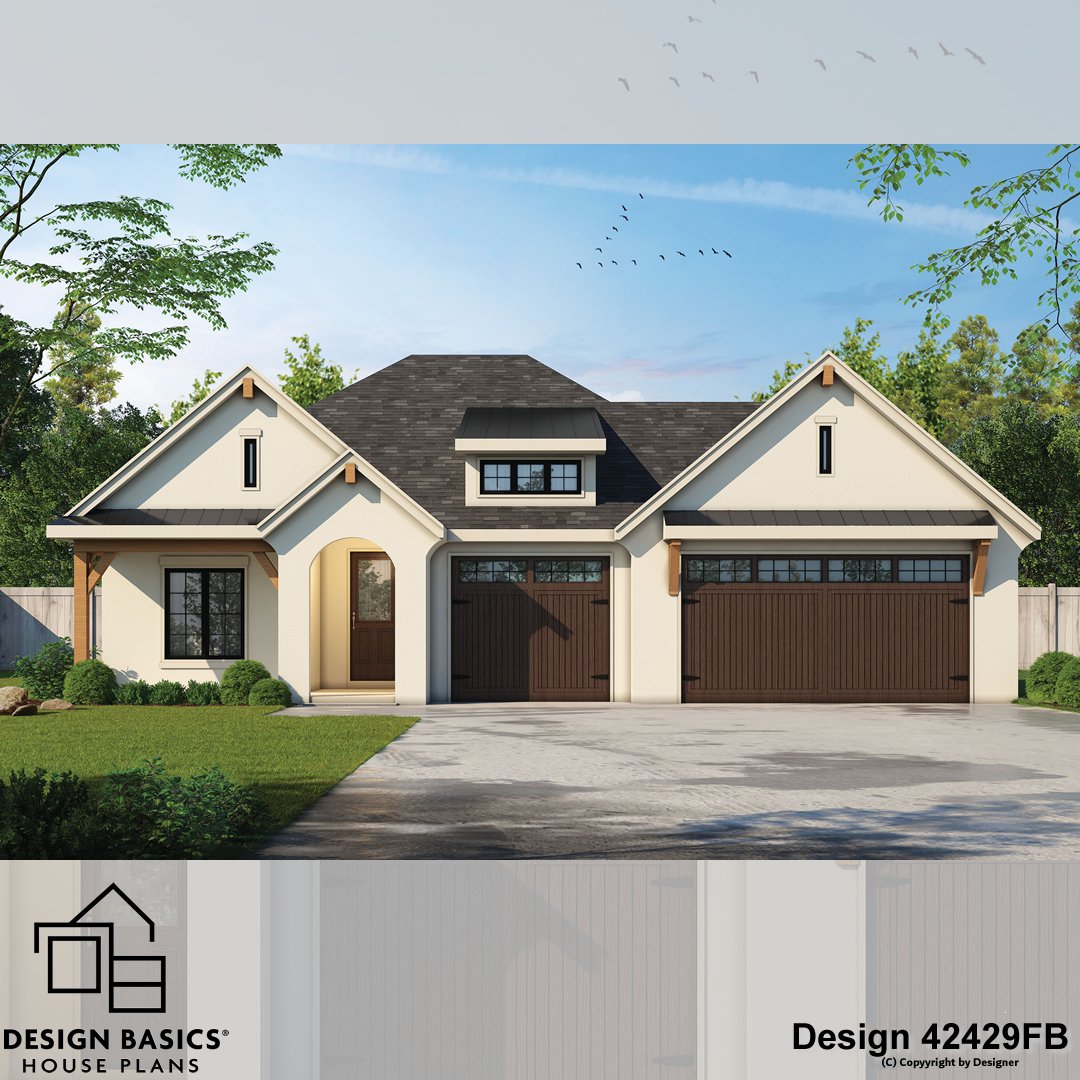
Smart design. Lower build costs. Maximum livability. 🏡 This compact 2-story delivers 3 bedrooms, a media room, and open living spaces—perfect for narrow lots and efficient builds. See the plan 👉 bit.ly/4lAx2nb #DreamHome #SmartDesign #CostEffectiveHome #HousePlan…
United States 趋势
- 1. George Santos 25.4K posts
- 2. Louisville 6,312 posts
- 3. #askdave N/A
- 4. Tina Peters 5,010 posts
- 5. Prince Andrew 45.1K posts
- 6. No Kings 304K posts
- 7. Jeff Brohm N/A
- 8. Bryce Miller 1,250 posts
- 9. Duke of York 18.8K posts
- 10. #LightningStrikes N/A
- 11. #DaytimeEmmys N/A
- 12. Gio Ruggiero N/A
- 13. #drwfirstgoal N/A
- 14. Teto 21K posts
- 15. Norm Benning N/A
- 16. #BostonBlue 1,184 posts
- 17. Zelensky 89.9K posts
- 18. Embiid 4,361 posts
- 19. Rajah N/A
- 20. Friday Night Lights 1,810 posts
Something went wrong.
Something went wrong.











