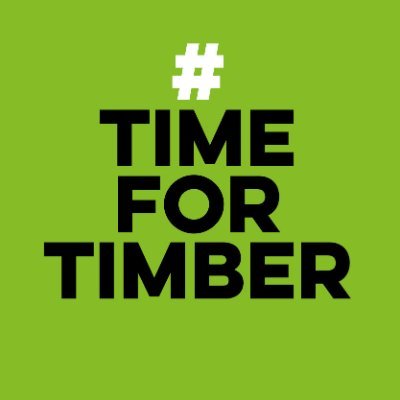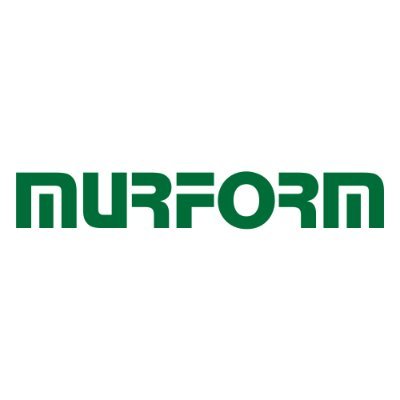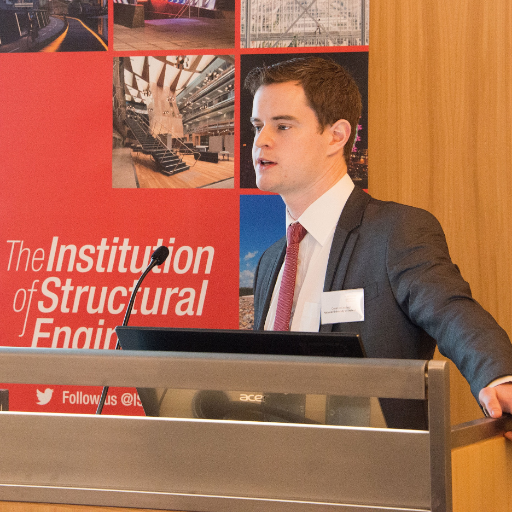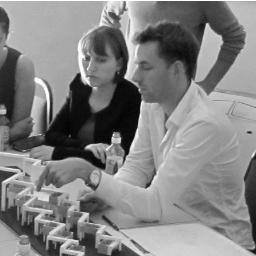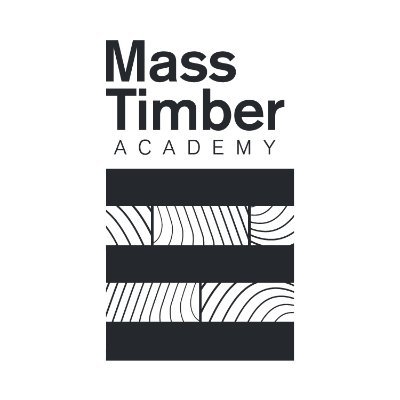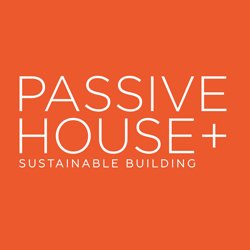
G-frame Structures Ltd
@GframeStructure
G-frame Structures is a family-run firm specialising in the design and delivery of award winning Cross Laminated Timber (CLT), Glulam and hybrid structures.
You might like
Glulam’s ability to achieve complex geometry and long, uninterrupted spans really comes into its own at Livewell Centre, which is a key part of the masterplan to extend and redevelop Kingsley Hall Church & Community Centre (KHCCC) in the London Borough of Barking and Dagenham.




As a mass timber specialist we've helped deliver many sports + community projects. Mass timber is the ideal structural solution for schemes with large sports courts + public spaces: it can achieve long, uninterrupted spans, is robust and low maintenance.
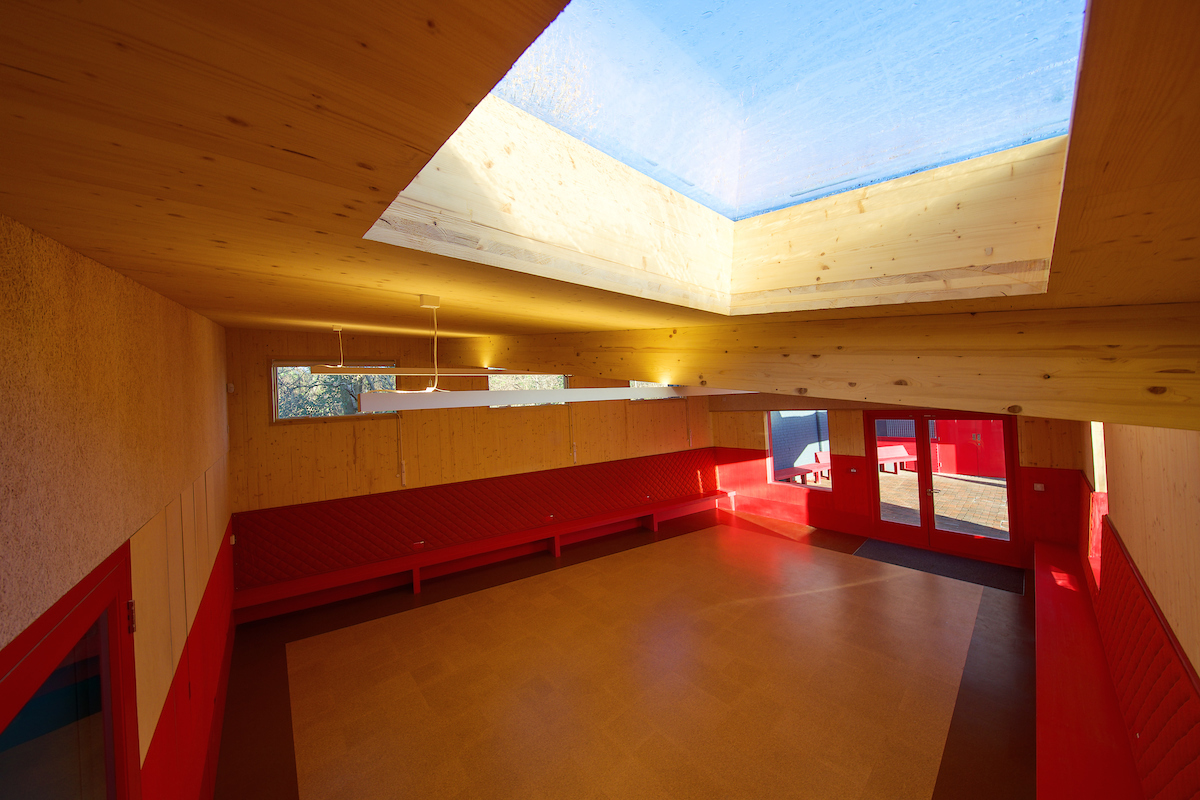
@GframeStructure designed, supplied + installed CLT + Glulam for this workspace extension which was key to overcoming access issues via an old weight restricted railway bridge. 2 wings of the existing 38,000 sq ft office building are connected create a welcoming ‘heart space.’


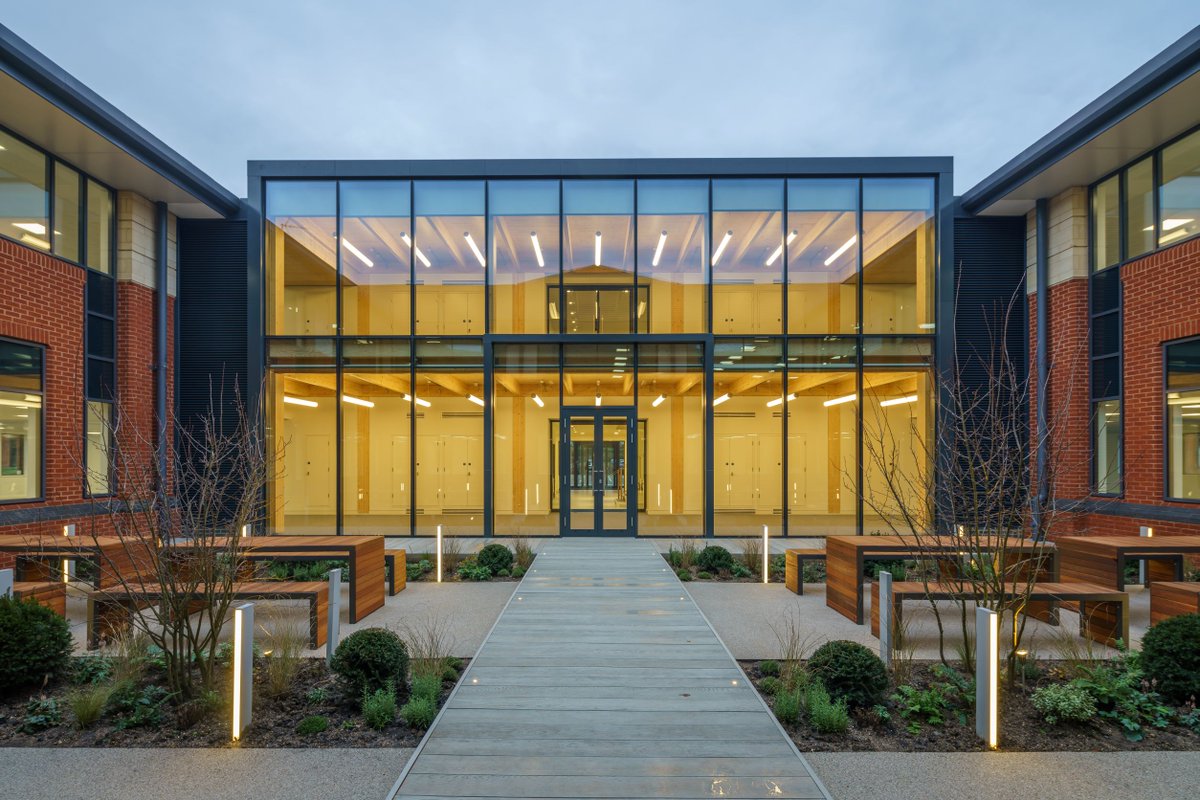
The #CLT + #Glulam superstructure for this office extension by Hutchison Kivotos Architects was designed, supplied + installed by @GframeStructure. CLT was key to overcoming access issues to the site which is via an old railway bridge with strict weight restrictions



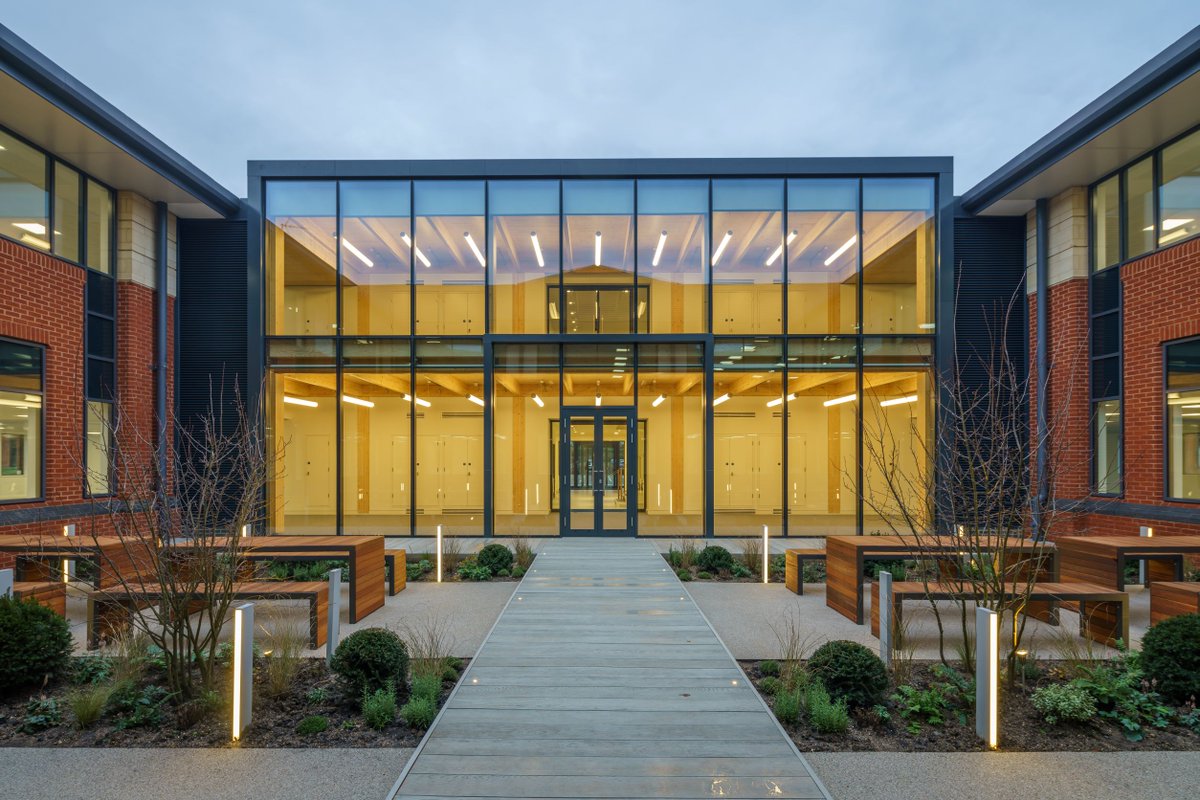
The addition of a mass timber extension is a sound investment transforming a tired office building into a desirable, healthy workplace. The carbon footprint is lower toow when compared with a standard new building. Mass timber designed, supplied +installed by @GframeStructures




A vertical extension of any size allows you to grow your home instead of moving. G-frame designed, supplied + installed this compact 25 sqm CLT extension on a Victorian end of terrace. CLT helped deliver the brief for an en-suite master bedroom ensuite on time + in budget.



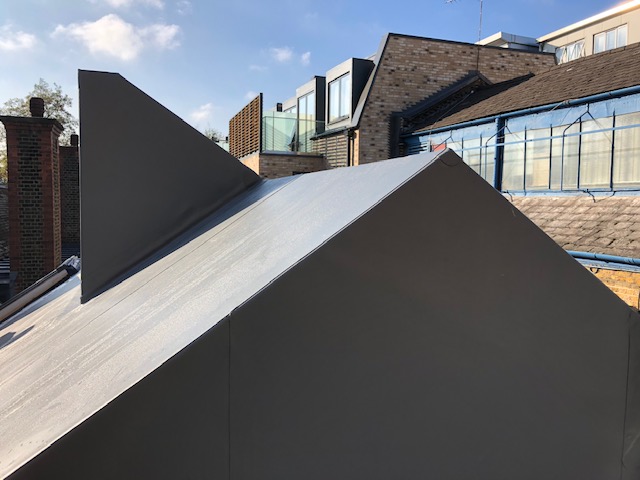
Water Gardens Pod by @fletchercrane is a CLT vertical extension slotted between an existing office building and a 17 storey apartment block. It shows how CLT can overcome tough design + site requirements. CLT structure designed, supplied + installed by @GframeStructure
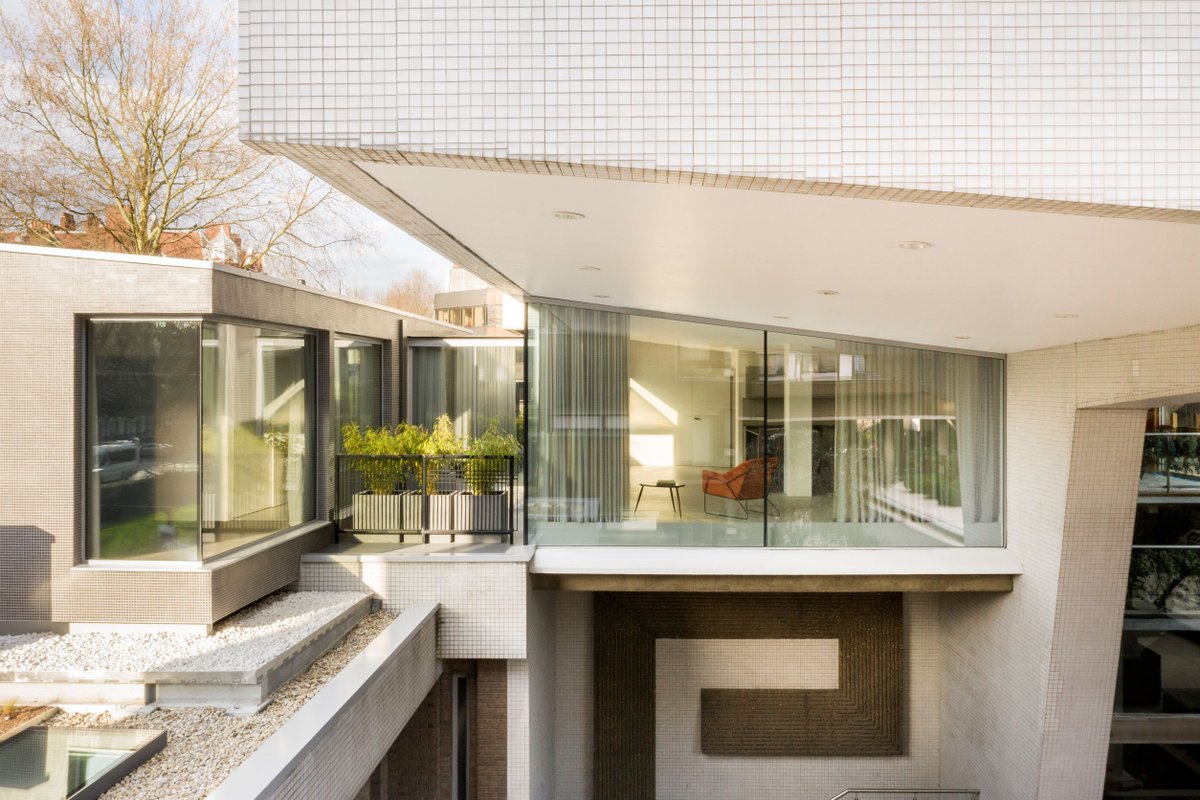
The @GframeStructure team is proud to be helping to further the development of MMC in Ireland.
📢 MMC Ireland welcomes another member @GframeStructure gframe.ie Learn more about #MMCIreland: mmcireland.ie #offsiteconstruction #offsite #MMC #construction #irishconstruction

@GframeStructure has designed, supplied + installed several residential + commercial CLT vertical extensions. Mass timber's accuracy, speed + ease of construction results in efficient installation of the superstructure + help overcome the constrained nature of rooftop sites.



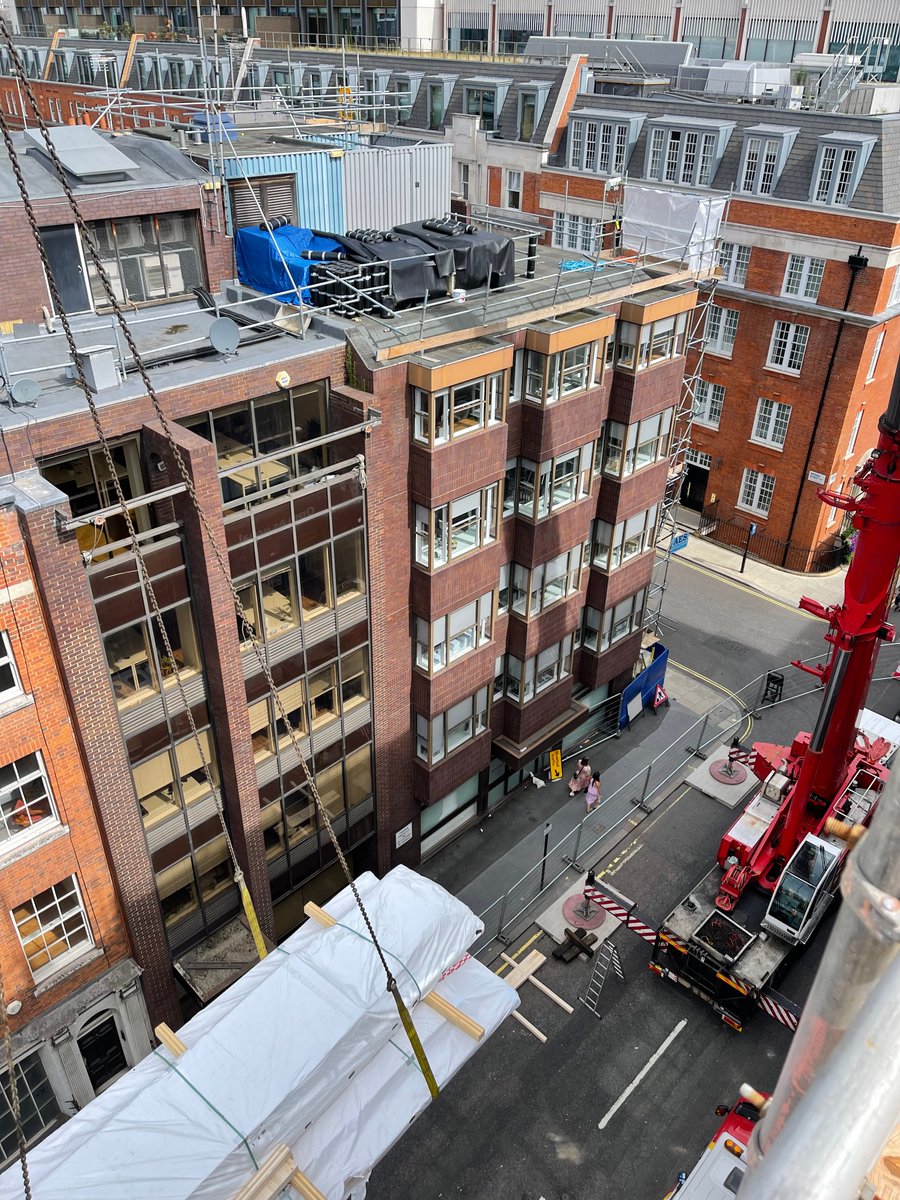
UK Construction Week. Andrew Carpenter STA CEO and Timber Development UK's Chief Executive David Hopkins discussing Timber Tech and how we increase the use of timber in construction. #ukcw2022 #construction #TimeForTimber #NetZeroNow

This is Teach Spruis house in South Dublin by @edenarchitects - a 4 storey 3 bed terrace house formed of CLT designed, supplied + installed by G-frame Structures. CLT overcame urban site constraints including single lane access + limited space for lifting equipment. @storaenso


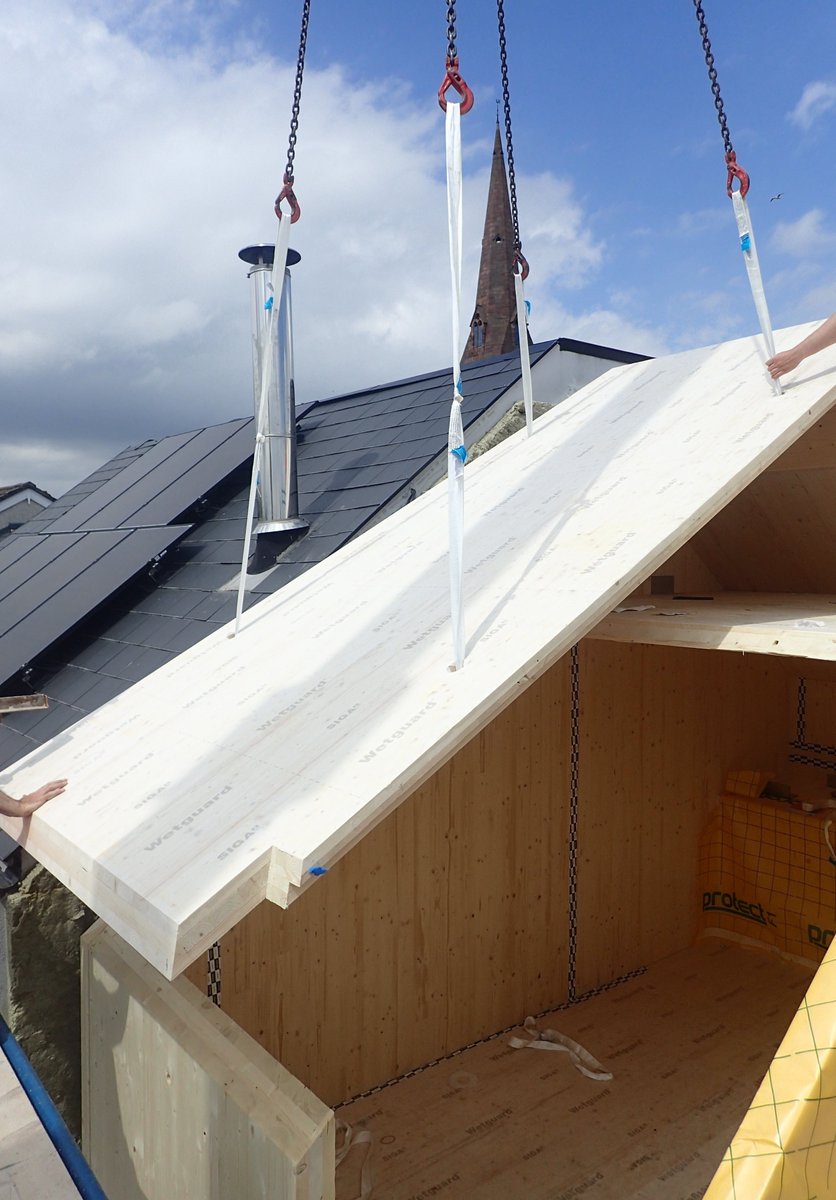
Young Hackney Eastway revitalises a dilapidated MUGA with a new build CLT youth club space + glulam canopy above a courtyard with external seating. @GframeStructure were responsible for the design, supply + installation of the CLT + glulam structures. @MUFarchitecture



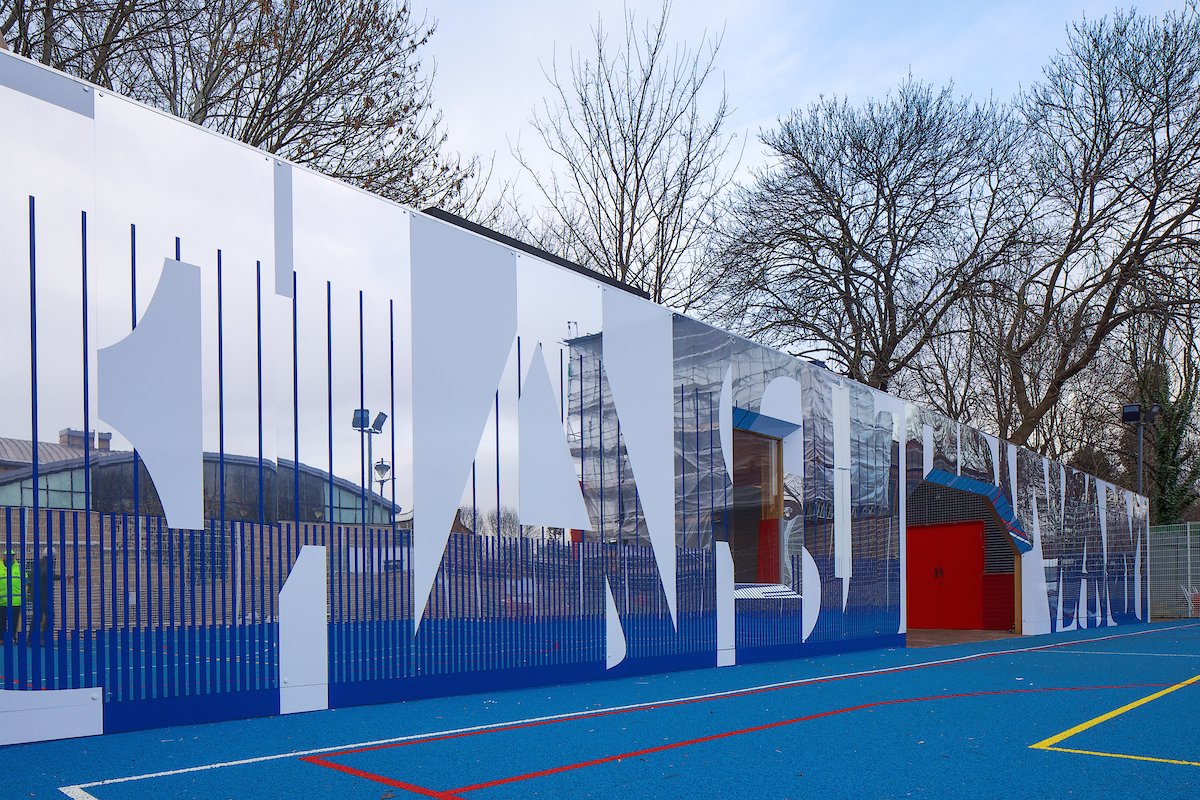
Lammasfield Farm by @micahtjones is shortlisted at Structural Timber Awards 22. The 4 bed home reuses the orginal stone at ground floor + has a new Cross Laminated Timber upper floor designed, supplied + installed by @GframeStructure Pics: Lukonic @StonewoodBLtd @Furness_Eng



Congratulations to our 2022 #STAwards 'Retail & Leisure Project of the Year' Finalists - #ConstructionalTimber @ElliottWood_ @EURBANLimited #SaundersBostonArchitects @ramboll_uk @GframeStructure #KingsleyHallChurch @KILOArchitects ...(1/2)

United States Trends
- 1. #WWERaw 111K posts
- 2. Packers 69.1K posts
- 3. Packers 69.1K posts
- 4. Jordan Love 10.9K posts
- 5. Smitty 4,559 posts
- 6. Patullo 8,339 posts
- 7. Jalen 20.9K posts
- 8. John Cena 90.5K posts
- 9. Pistons 14.1K posts
- 10. #GoPackGo 6,772 posts
- 11. Bo Melton N/A
- 12. #MondayNightFootball 1,708 posts
- 13. Cavs 9,338 posts
- 14. AJ Brown 4,189 posts
- 15. Green Bay 15.2K posts
- 16. Matt LaFleur 3,900 posts
- 17. Devonta Smith 4,521 posts
- 18. Donovan Mitchell 2,520 posts
- 19. Jenkins 5,501 posts
- 20. #RawOnNetflix 2,607 posts
Something went wrong.
Something went wrong.





