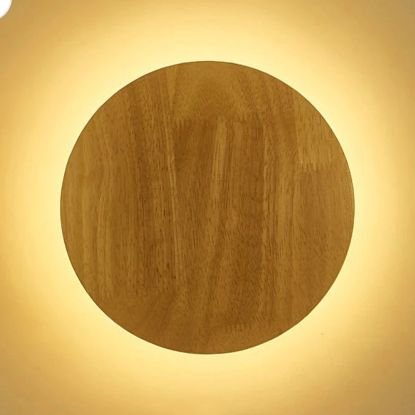
SASI Studio
@SASIStudio1
SASI Studio is a London-based studio for #architecture, #interiordesign, #urbandesign, #industrialdesign and #metaverse.
Anda mungkin suka
Asokoro Residence is a concept design located in Africa, envisioned by our studio as a contemporary interpretation of Moorish architecture. #SustainableArchitecture #ArchDaily #DesignInspo #BuildTheFuture #StudioLife #SasiStudio #NextGenArchitects



The Floating Home is a thoughtfully designed compact boat-house created for London’s waterways.A new kind of urban living minimal, mobile and meaningful. Would you live in one? 🛶🌿 #Grasshopper3D #RevitArchitecture #FutureArchitecture #StudioLife #SasiStudio #UKArchitects
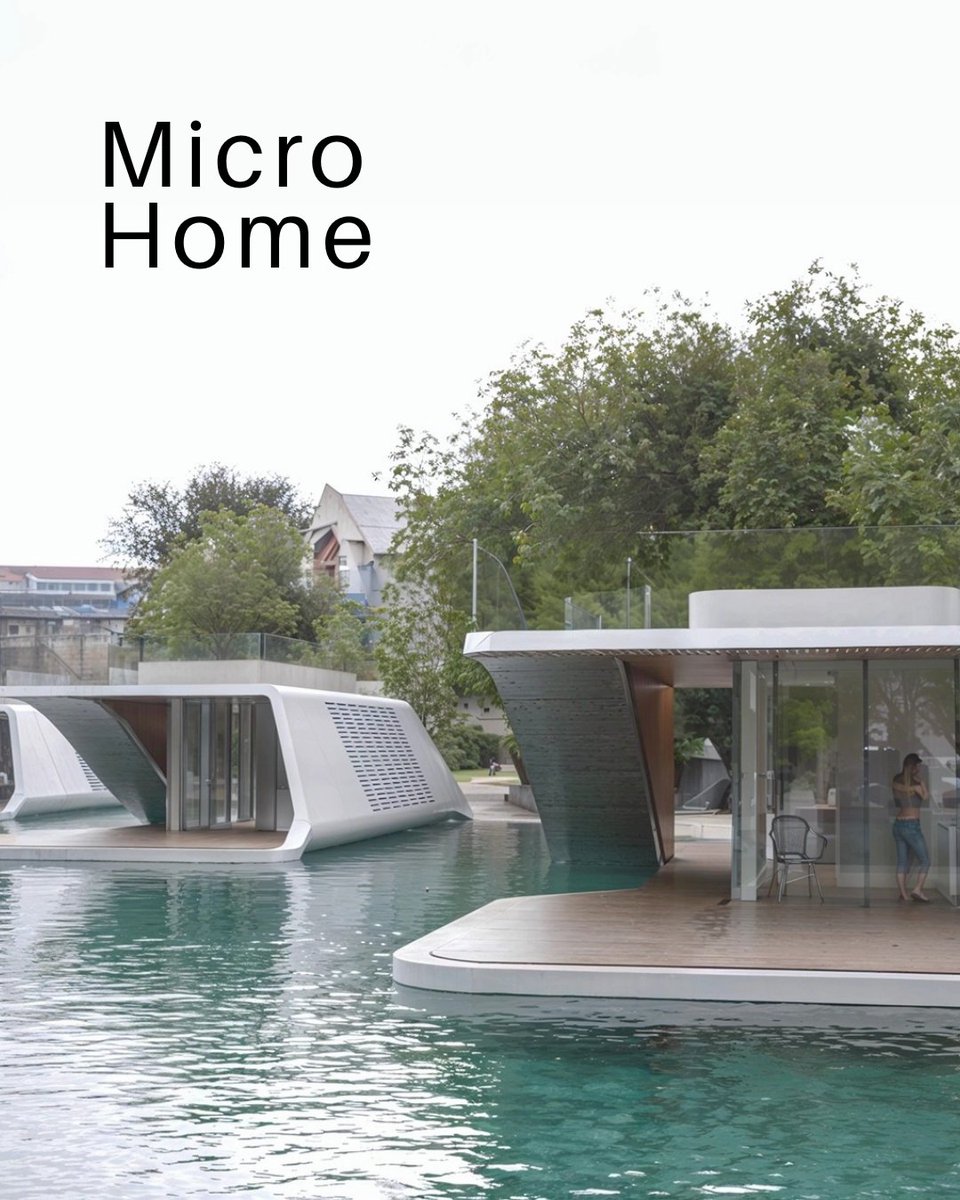
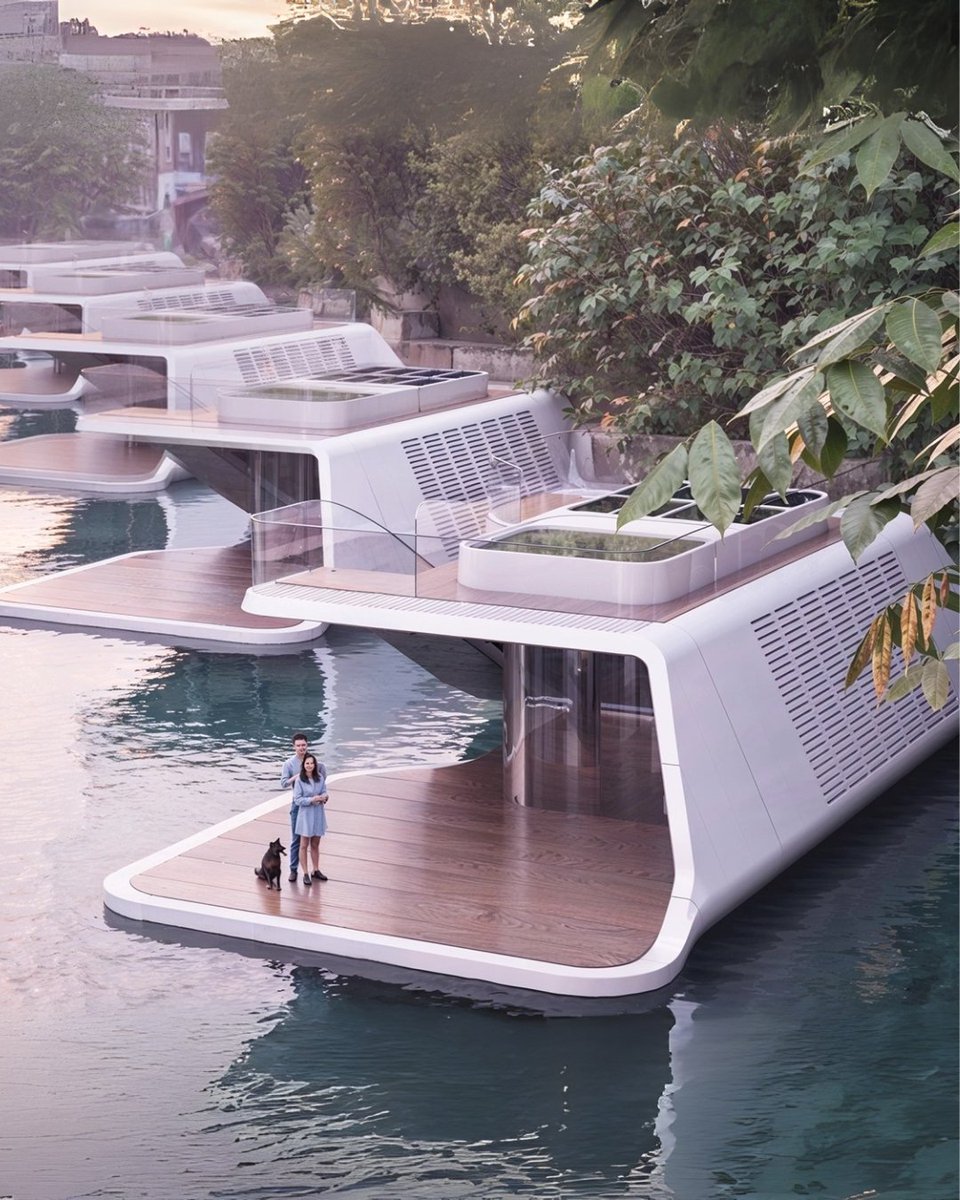

The Floating Home is a contemporary rethinking of the boat-house, designed to bring sustainable living to London’s waterways. #FutureArchitecture #ArchDaily #DesignInspo #BuildTheFuture #StudioLife #DesignThatMatters #SasiStudio #NextGenArchitects
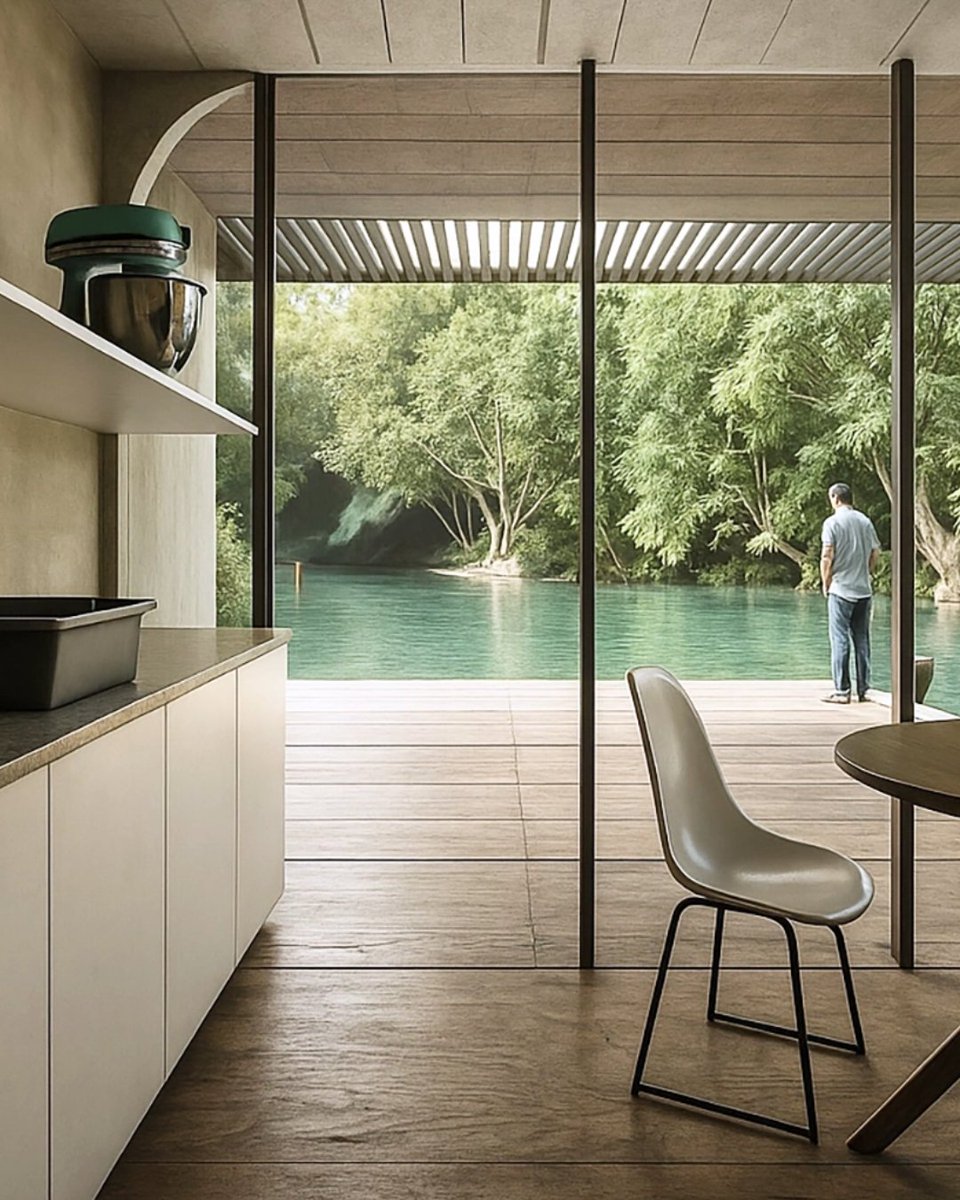
At SASI Studio, every project begins with a simple but powerful question: how can we shape better ways of living? Our design philosophy combines innovation and sustainability. #ArchitectureLovers #DesignStudio #UrbanDesign

Introducing Keturah Tower, where the podium level unfolds as a lush garden terrace with a pool and clubhouse, designed as a seamless extension of the building’s coral-inspired form. #FutureArchitecture #ArchDaily #DesignInspo #BuildTheFuture #StudioLife #SasiStudio
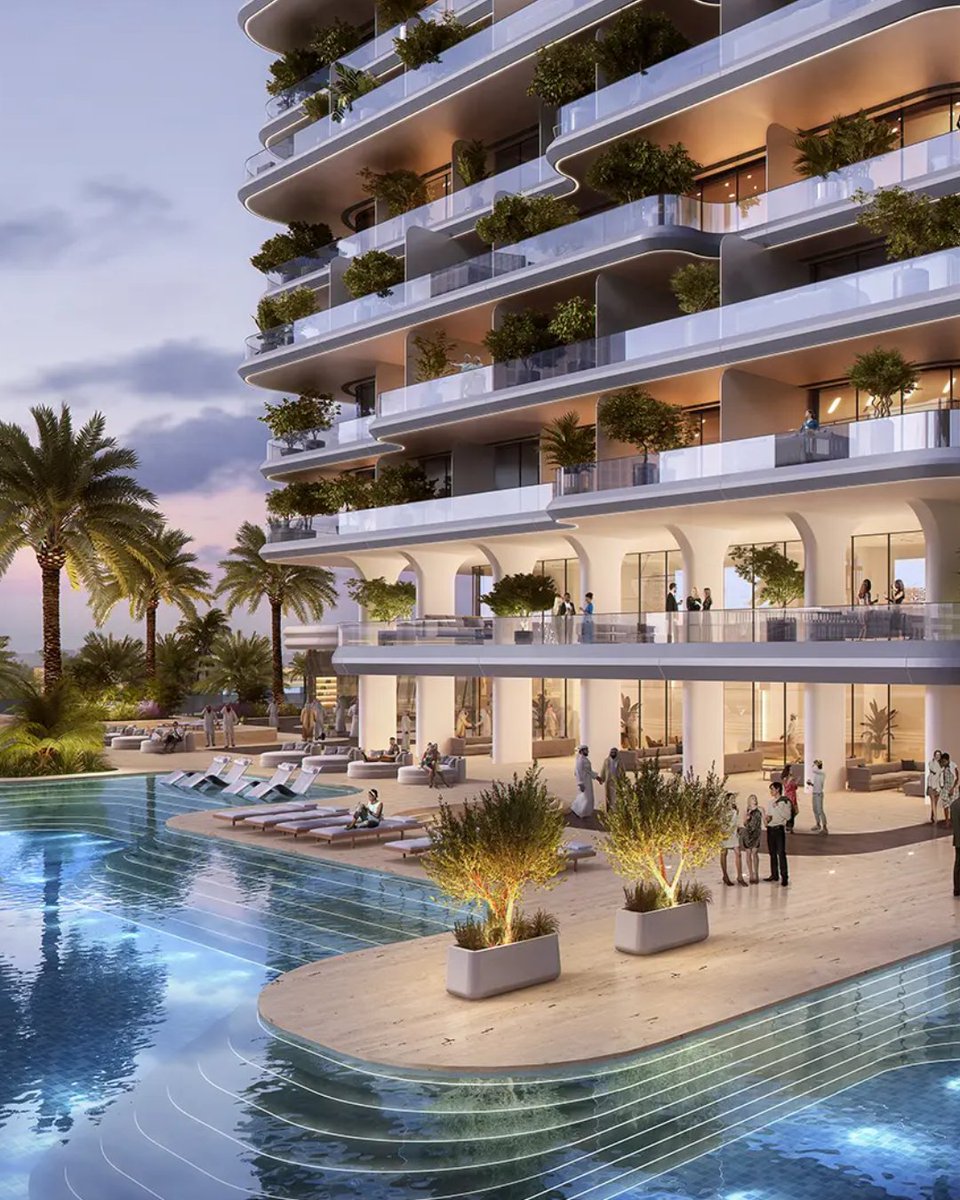

A closer look at GC Mixed-Use Development a place where architecture, nature, and community come together in harmony. This project was envisioned as more than just a development. #ArchitectureLovers #DesignStudio #ArchDesign #CityArchitecture #FutureArchitecture #SasiStudio
The Polo Residences embody refined living where grand facades and sweeping views come together in a timeless setting. #ArchitectureLovers
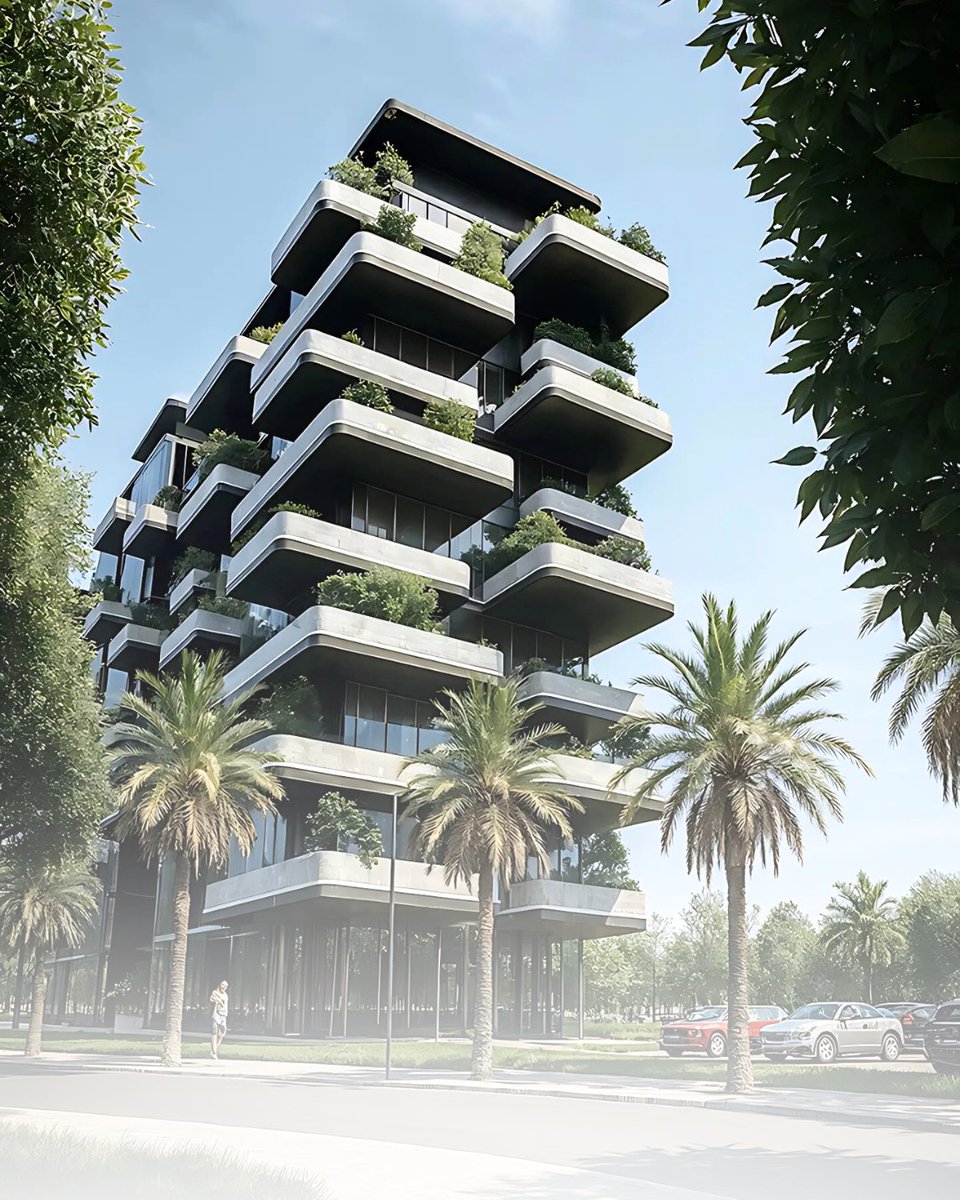
Where architecture meets atmosphere. Diffused daylight and rhythmic beams shape an interior that feels both sculptural and serene. #ArchitectureLovers #ModernArchitecture #DesignStudio #UrbanDesign #IndustrialDesign #ArchitectureDaily #ArchDesign #ArchitectsOfInstagram
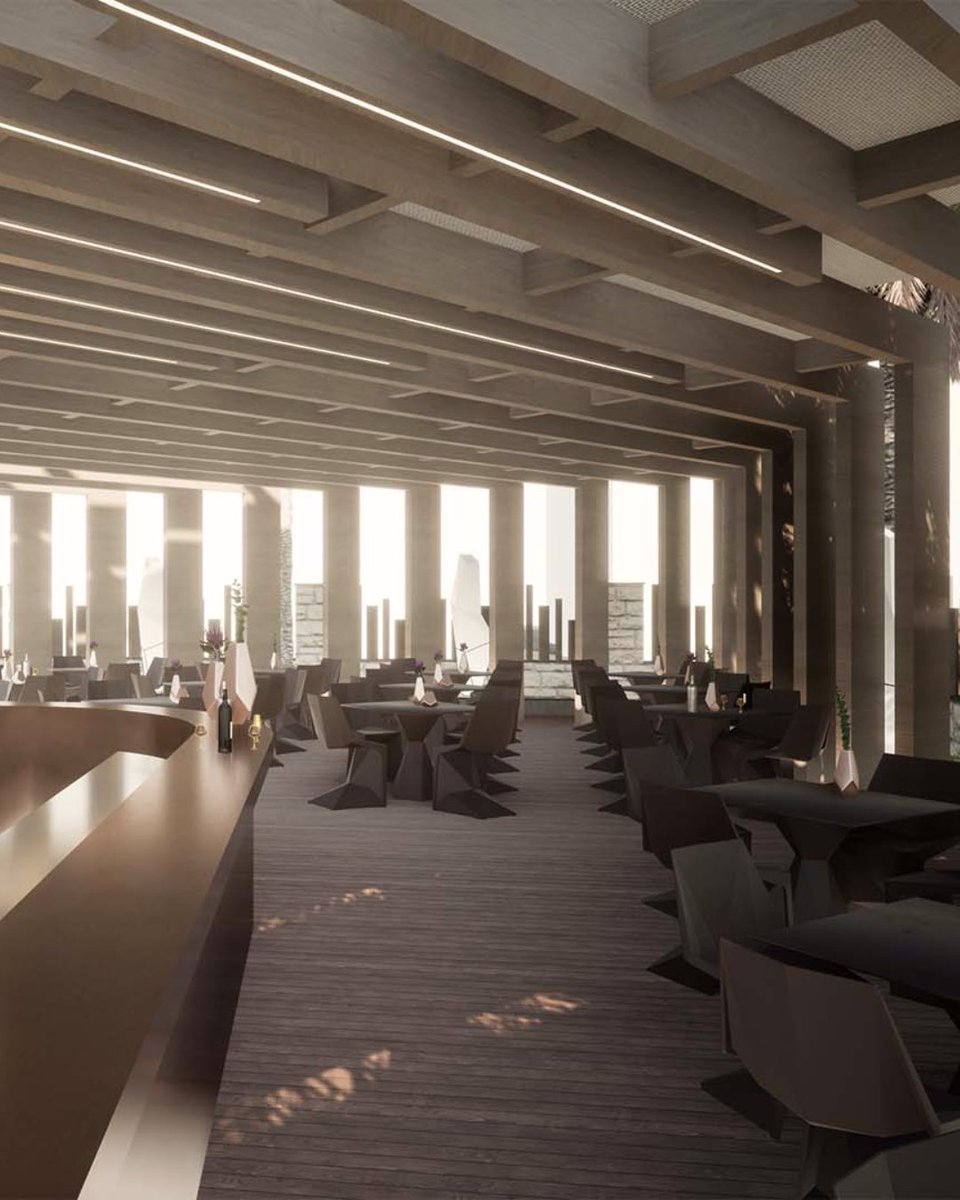
Seamless elegance in every detail — this bespoke bedroom joinery blends warm wood tones with soft ambient lighting, creating a refined and functional retreat. #ArchitectureLovers #ModernArchitecture #DesignStudio #UrbanDesign #IndustrialDesign #ArchitectureDaily

Earthy tones meet architectural rhythm in this inviting space. Timber ceilings and ambient lighting create a sense of refined intimacy — where design meets atmosphere.

A walkable oasis at dusk — where nature, architecture, and community meet #ArchitectureLovers #ModernArchitecture #DesignStudio #UrbanDesign #IndustrialDesign #ArchitectureDaily #ArchDesign
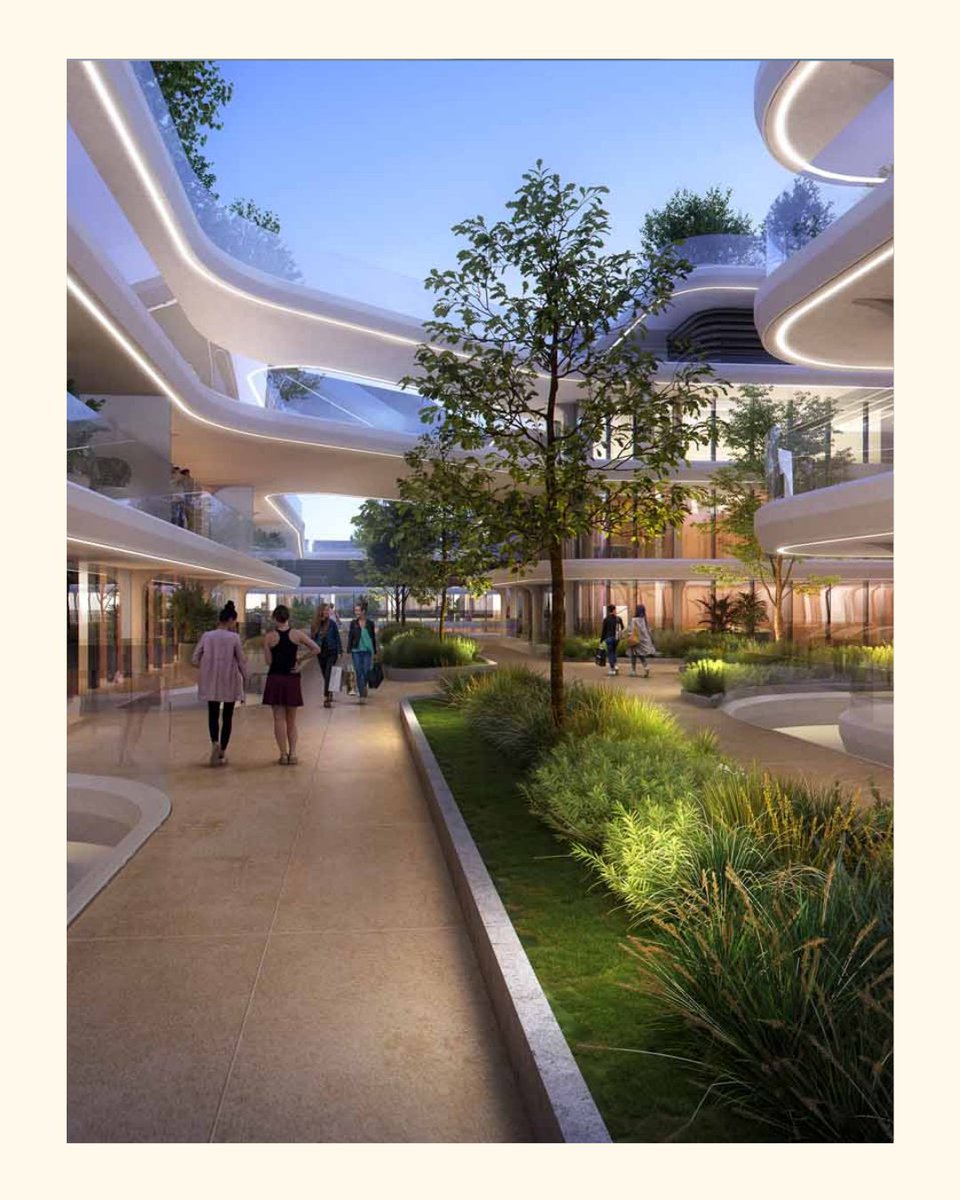
#ArchitectureLovers #ModernArchitecture #DesignStudio #UrbanDesign #IndustrialDesign #ArchitectureDaily #ArchDesign #ArchitectsOfInstagram #LondonArchitecture #ArchitectureUK #SustainableArchitecture #CityArchitecture #Rhino3D #Grasshopper3D
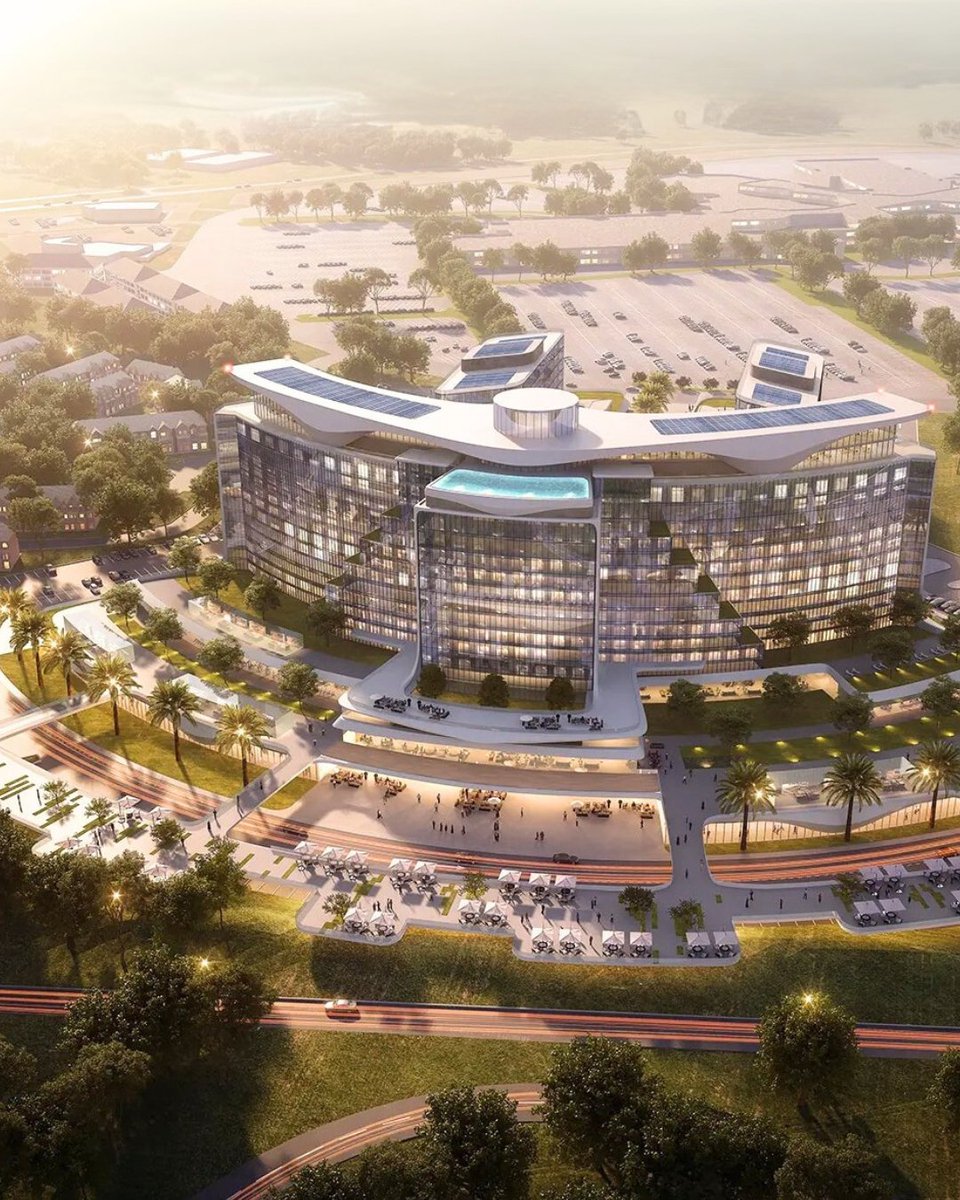
#ArchitectureLovers #ModernArchitecture #DesignStudio #UrbanDesign #IndustrialDesign #ArchitectureDaily #ArchDesign #ArchitectsOfInstagram #LondonArchitecture #ArchitectureUK #SustainableArchitecture #CityArchitecture #Rhino3D #Grasshopper3D
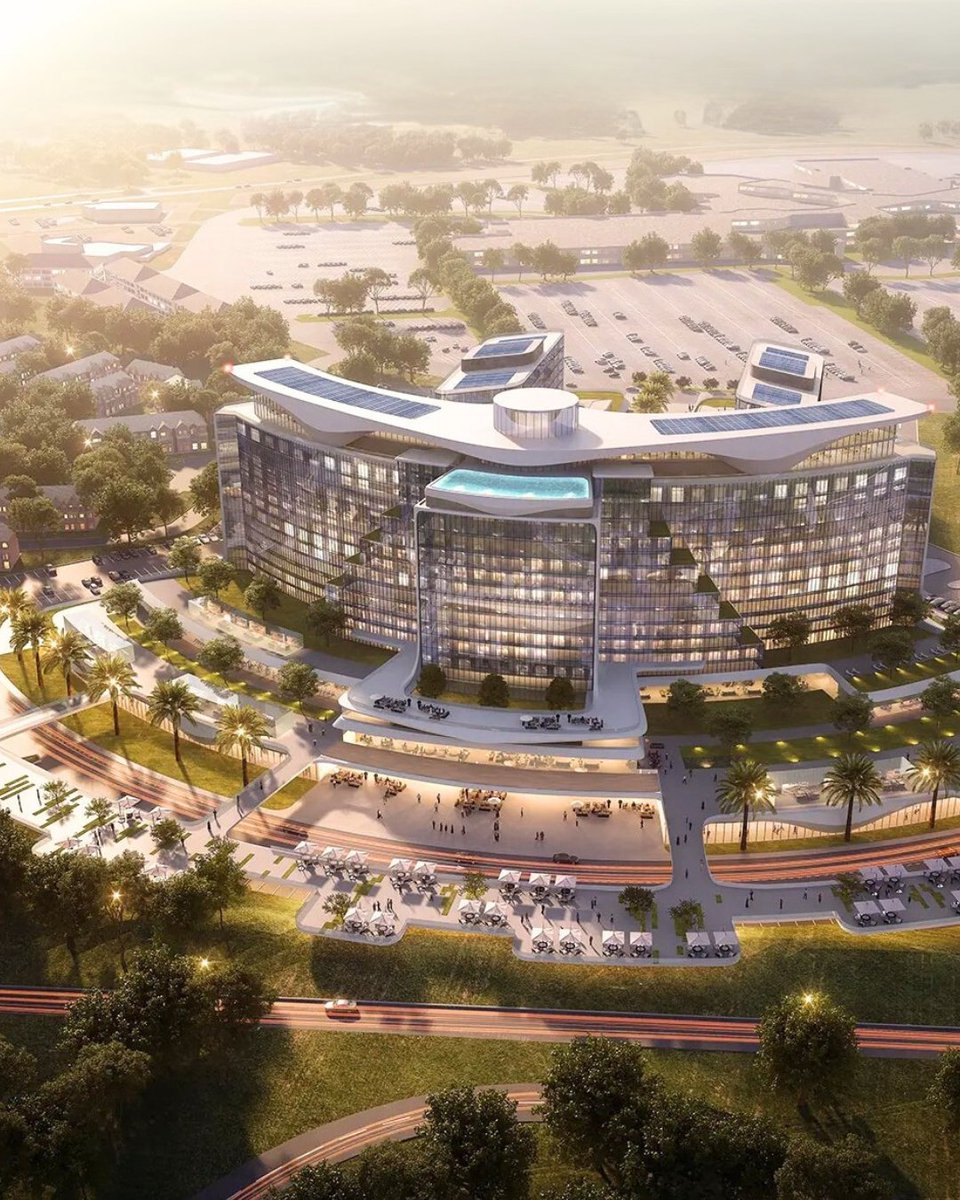
#ArchitectureLovers #ModernArchitecture #DesignStudio #UrbanDesign #IndustrialDesign #ArchitectureDaily #ArchDesign #ArchitectsOfInstagram
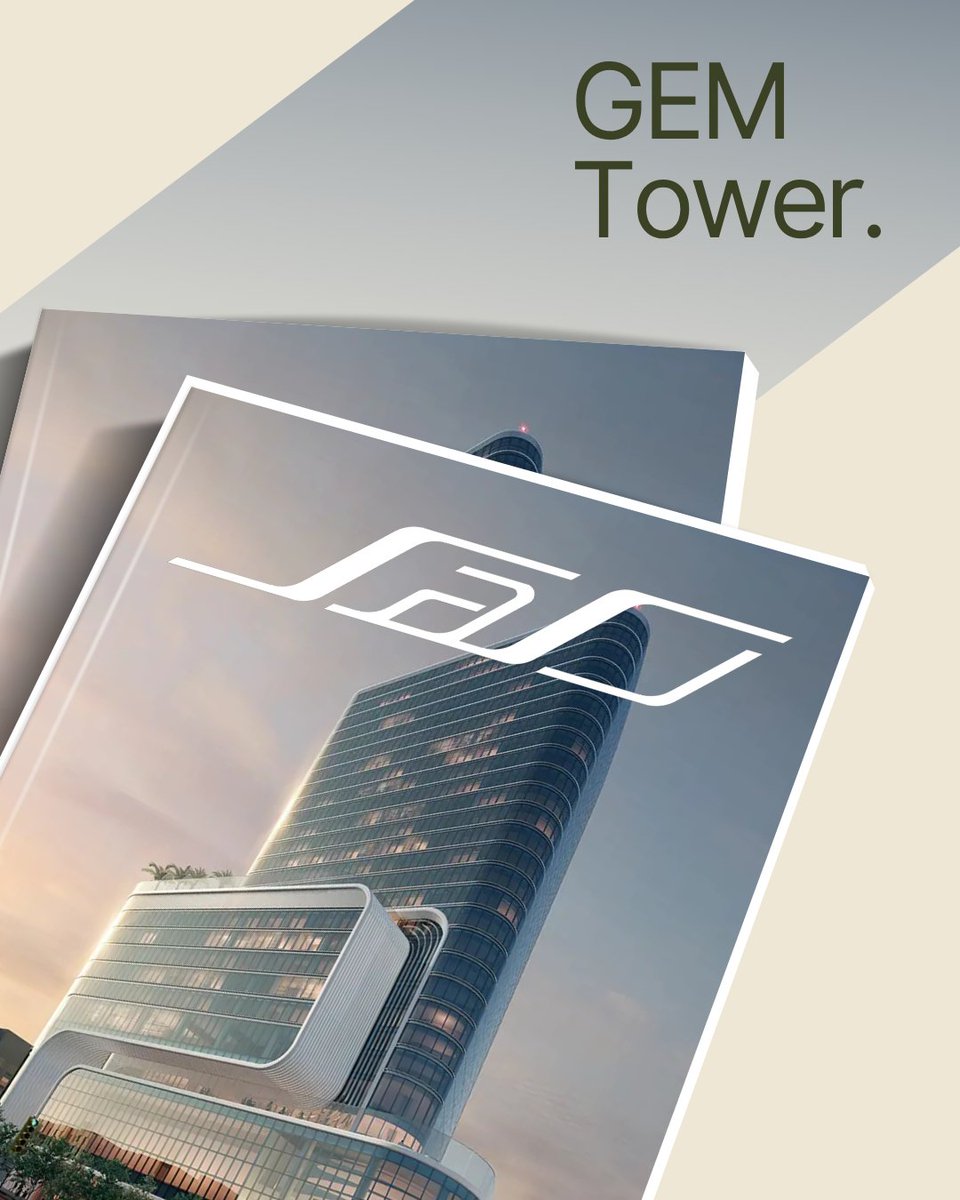
The Sfolia bench features a design comprising slender carbon fiber sheets that convey the dynamic, elongated shape of the seating. By shifting these various layers, the bench accommodates seating, resting, leaning, and placing objects on multiple surfaces.
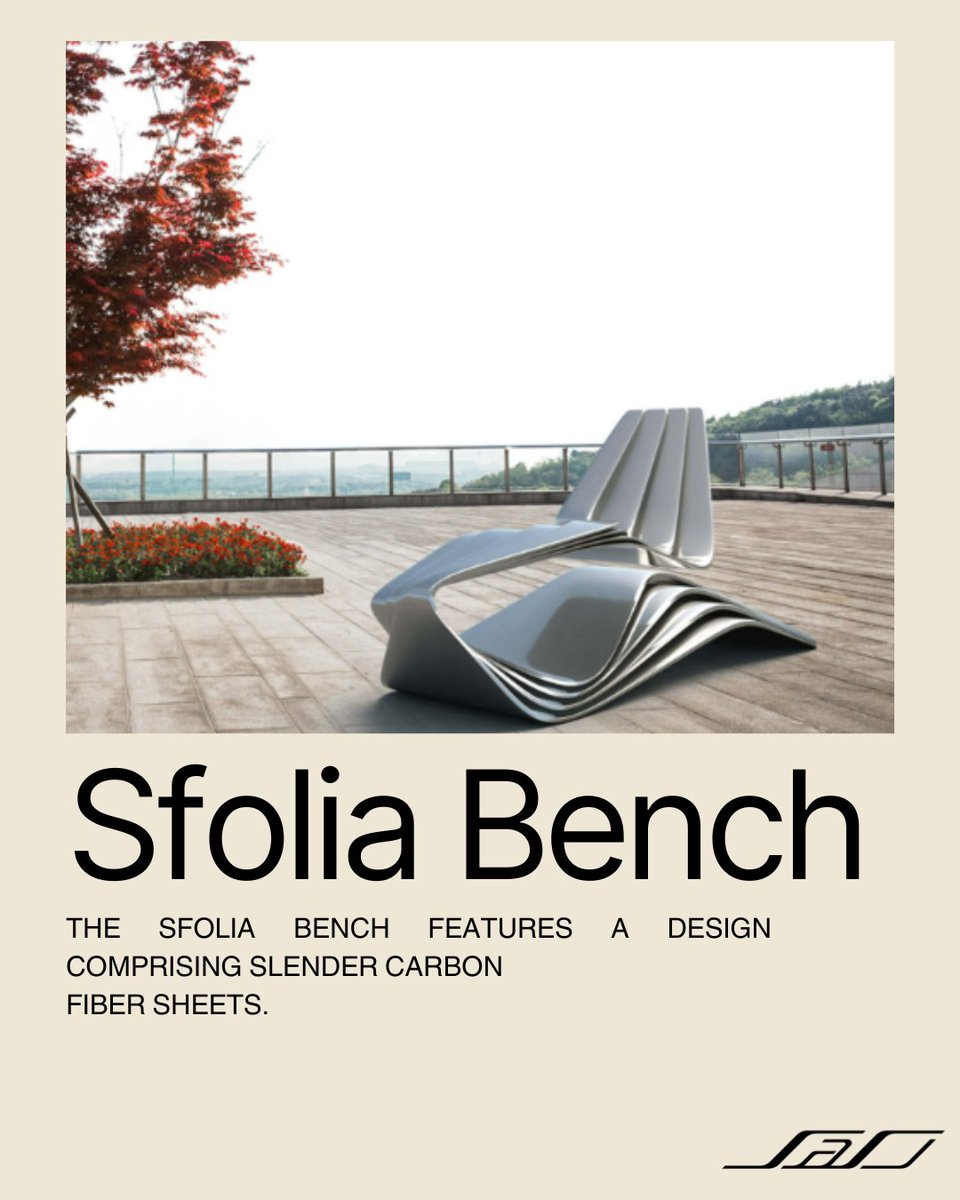
A calm retreat infused with soft light and statement art. This warm-toned bedroom balances simplicity with personality — designed for quiet luxury and restful clarity. #ArchitectureLovers #ModernArchitecture #DesignStudio #UrbanDesign
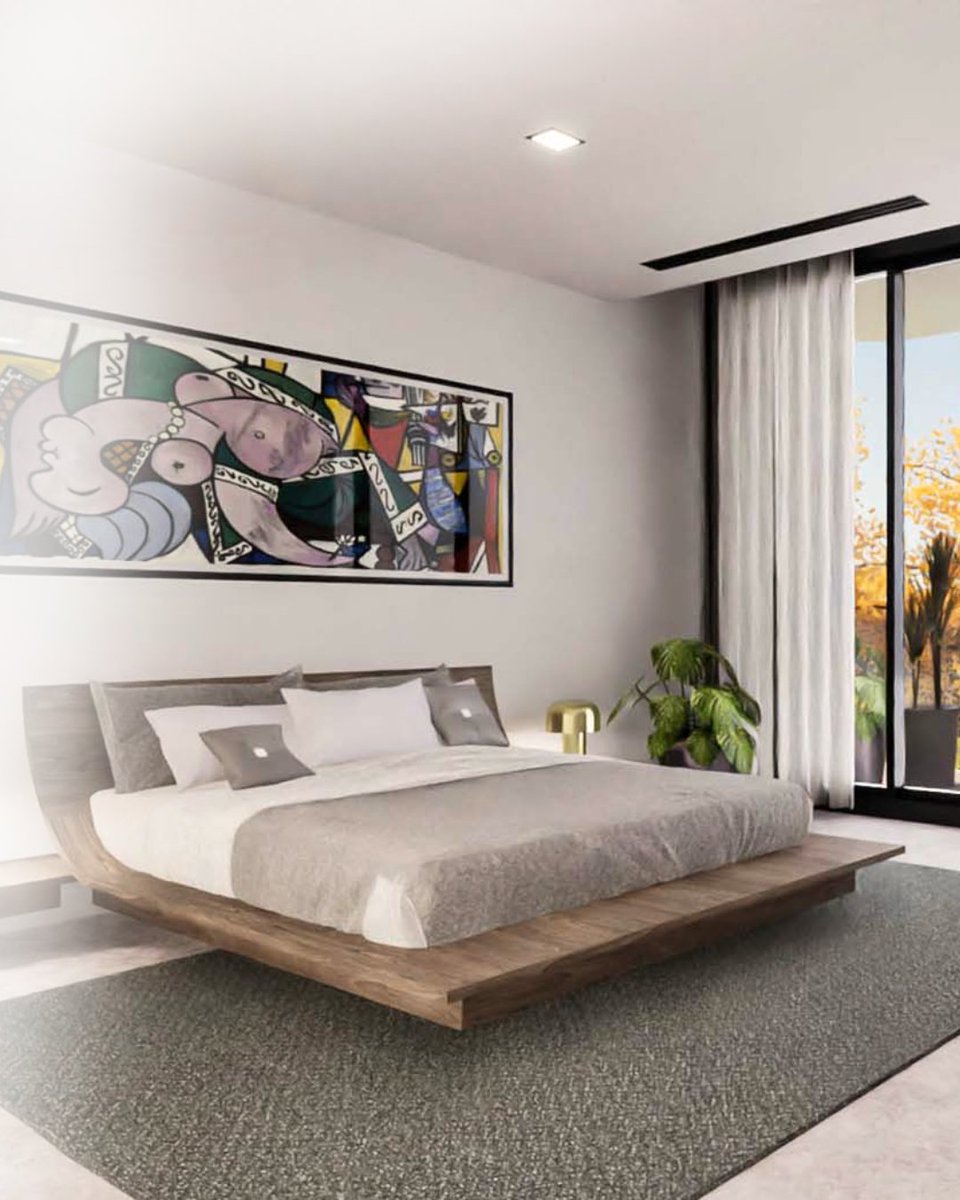
House CN is a remarkable renovation of a terraced house situated between Hackney and Shoreditch in East London sasi-studio.com #JapandiStyle #JapandiDesign #JapandiInteriors #InteriorDesign #HomeRenovation #SustainableDesign #MinimalistDecor #ScandiDesign #JapaneseDesign
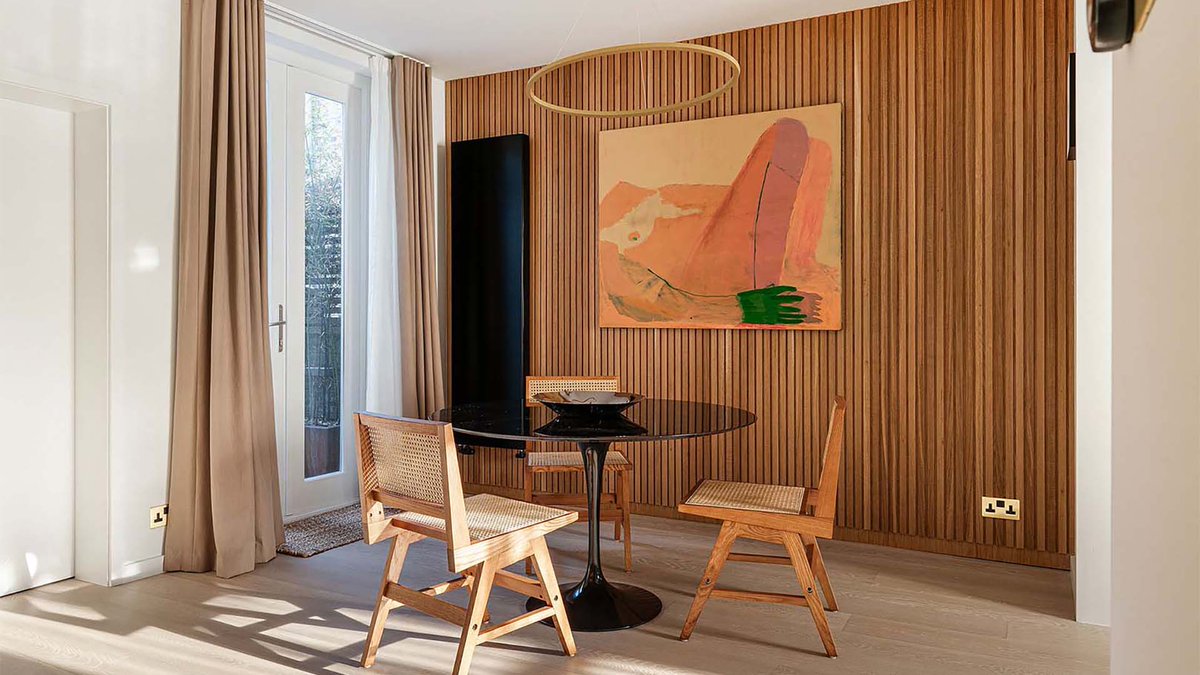
We are thrilled to announce that we have been awarded "Leaders in Sustainable Architecture and Design 2025 - South East England" at the Design and Build Awards 2025 l8r.it/nG1U #DesignAndBuildAwards2025 #SustainableArchitecture #InnovativeDesign

GC Mixed-Use Development is a mixed-use development by l8r.it/IluT #RealEstateDevelopment #PropertyDevelopment #USRealEstate #CommercialRealEstate #RealEstateInvesting #LuxuryRealEstate #ResidentialDevelopment #RealEstateMarket #UrbanDevelopment #RealEstateTrends
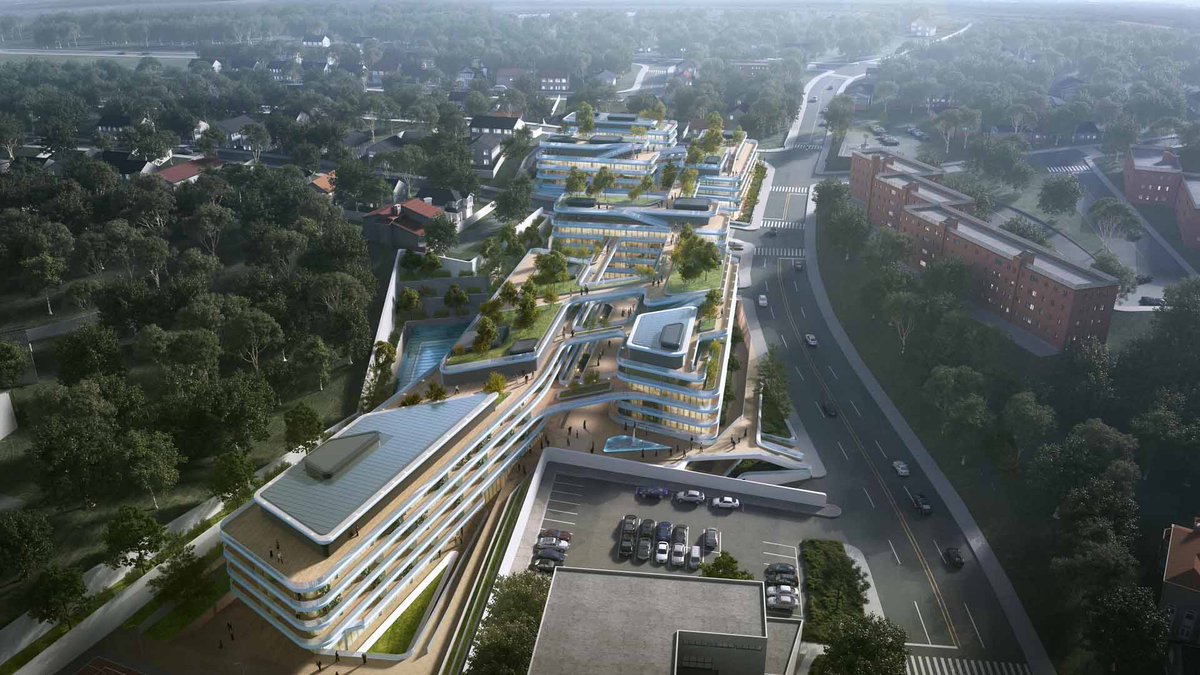
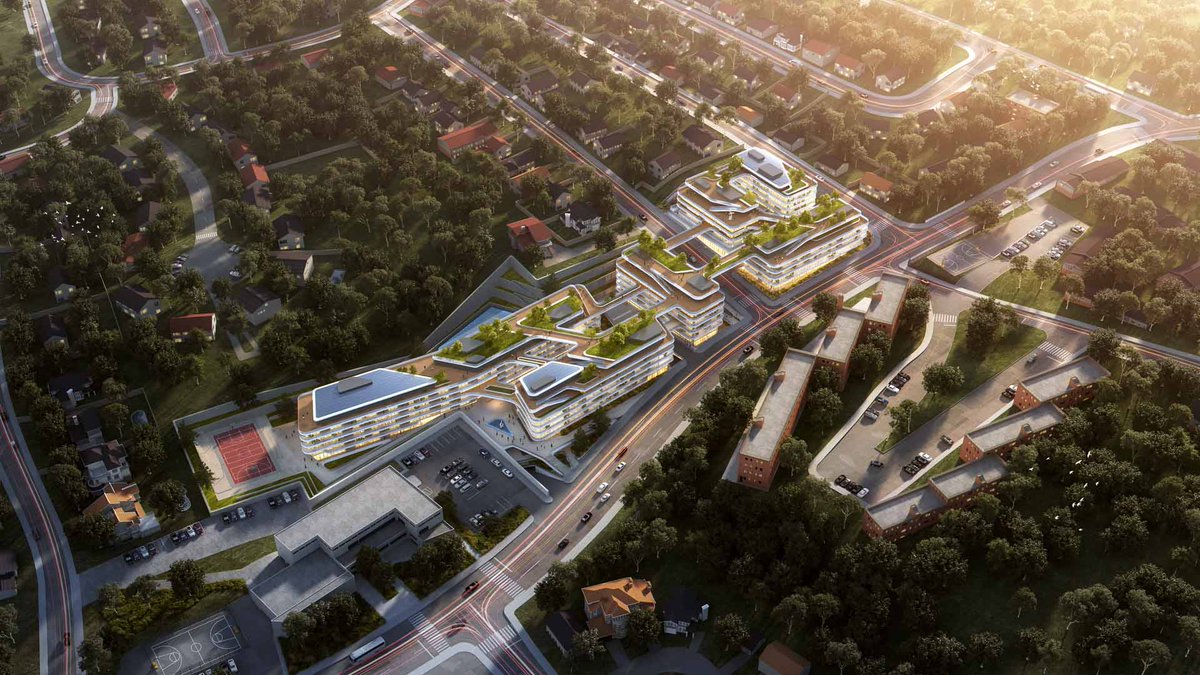
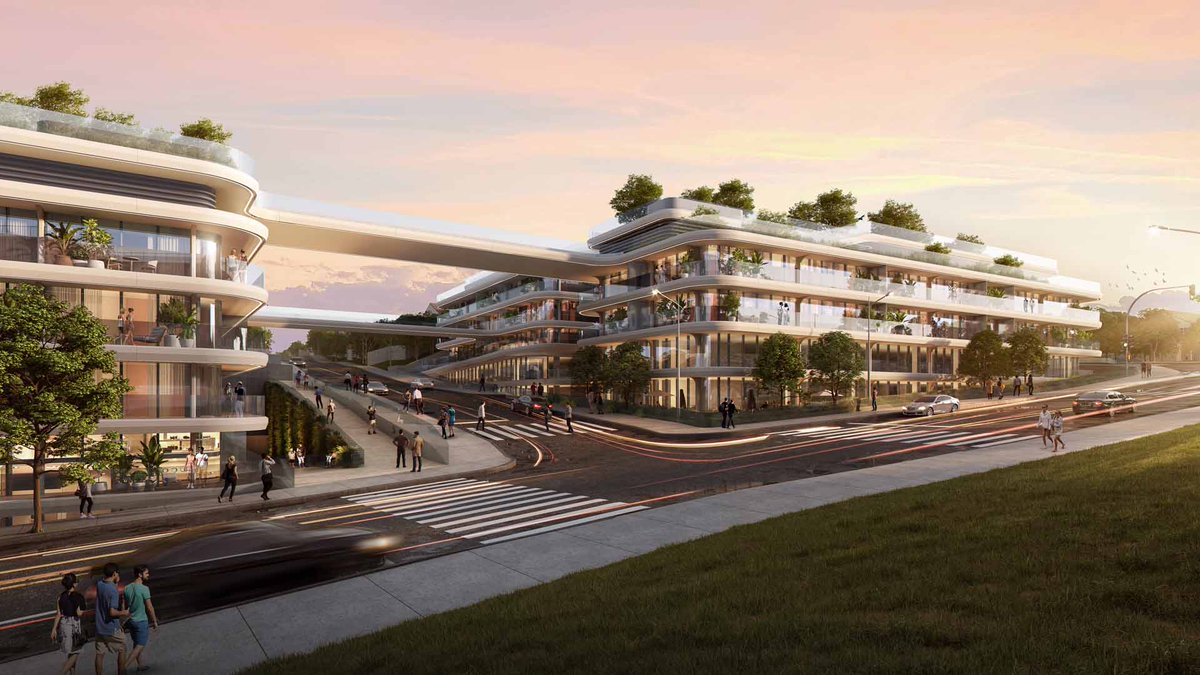
Introducing a flexible lamp with a fluid, modern design, made with modular components for versatile installation l8r.it/dfUg #ModernDesign #ModularLamp #SustainableLighting #HomeDecor #CeilingLamp #WallLamp #EcoFriendly #Customization #ContemporaryDesign #Innovation

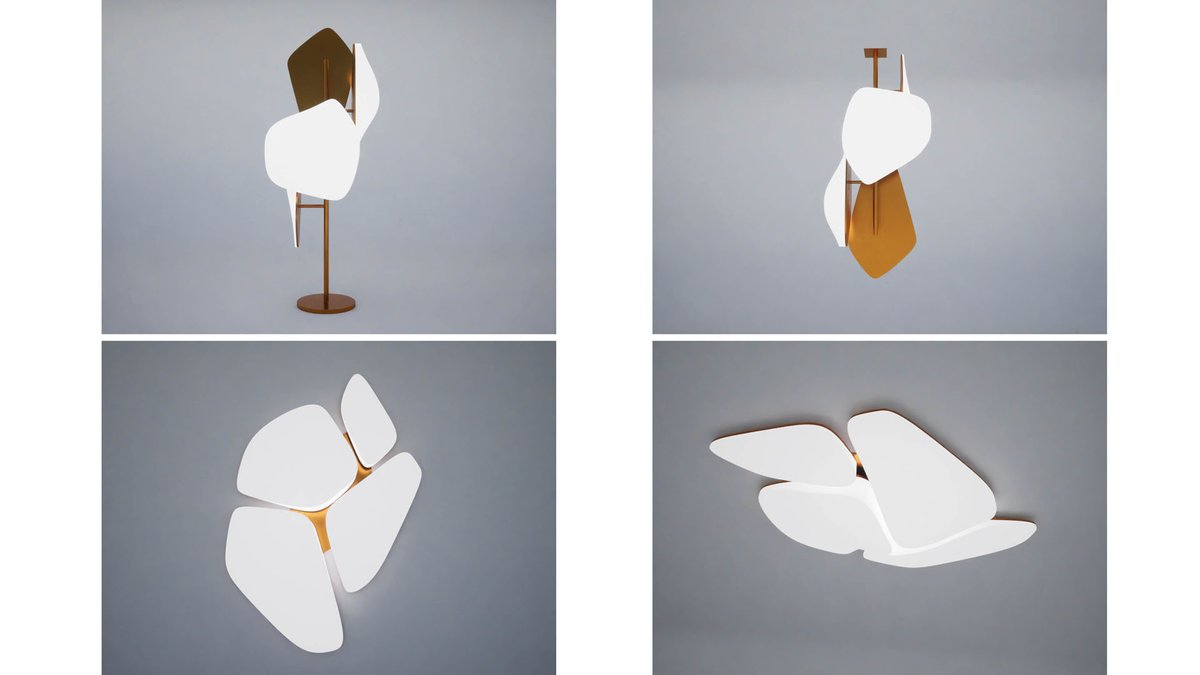
United States Tren
- 1. Jets 76.5K posts
- 2. Jets 76.5K posts
- 3. Justin Fields 7,163 posts
- 4. Aaron Glenn 3,919 posts
- 5. #HardRockBet 3,162 posts
- 6. Garrett Wilson 2,978 posts
- 7. London 209K posts
- 8. Sean Payton 1,294 posts
- 9. HAPPY BIRTHDAY JIMIN 124K posts
- 10. #OurMuseJimin 168K posts
- 11. Tyrod 1,190 posts
- 12. Bo Nix 2,553 posts
- 13. #DENvsNYJ 1,939 posts
- 14. #JetUp 1,780 posts
- 15. Peart 1,840 posts
- 16. #30YearsofLove 150K posts
- 17. Bam Knight N/A
- 18. Sherwood 1,189 posts
- 19. Kurt Warner N/A
- 20. Hail Mary 2,507 posts
Something went wrong.
Something went wrong.





































































































