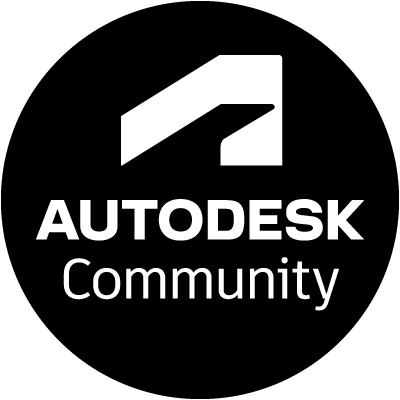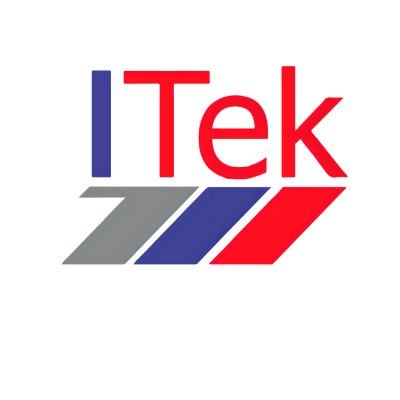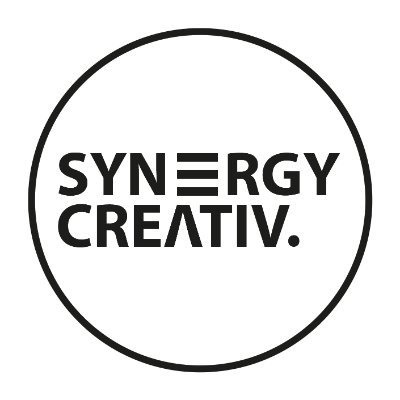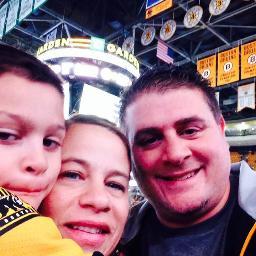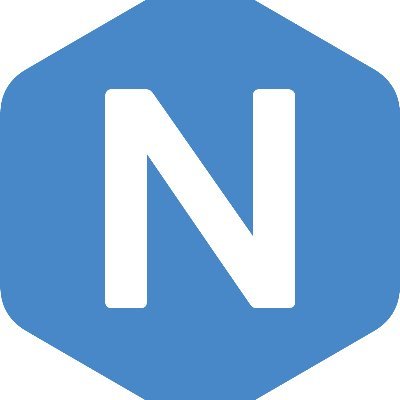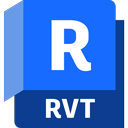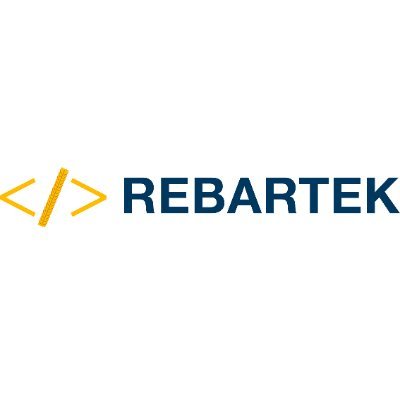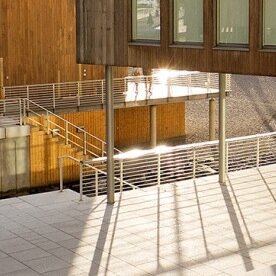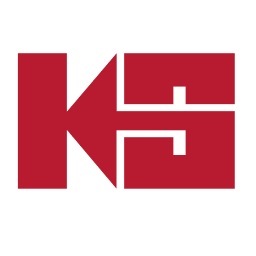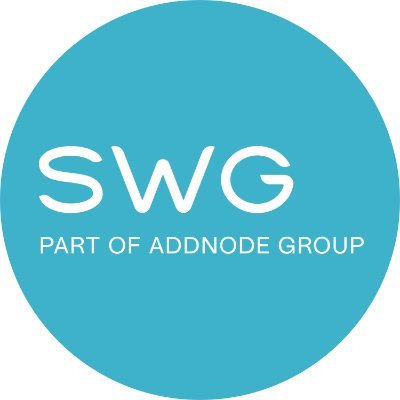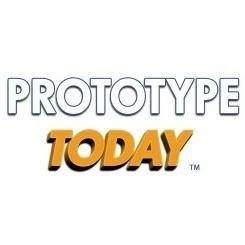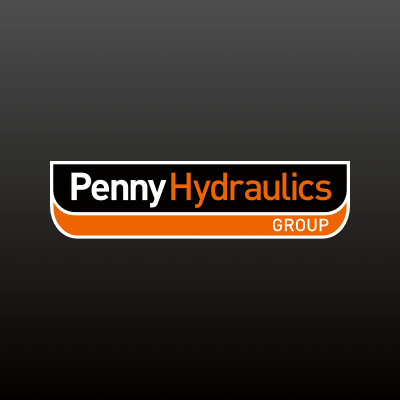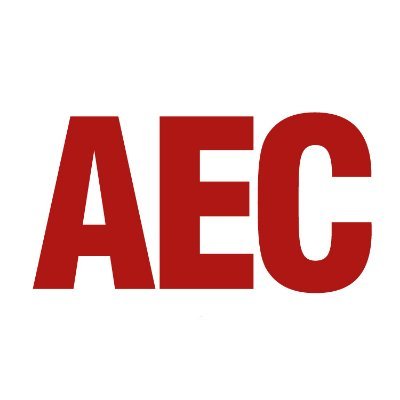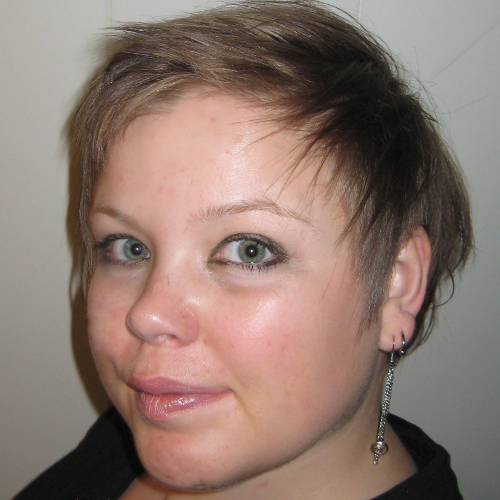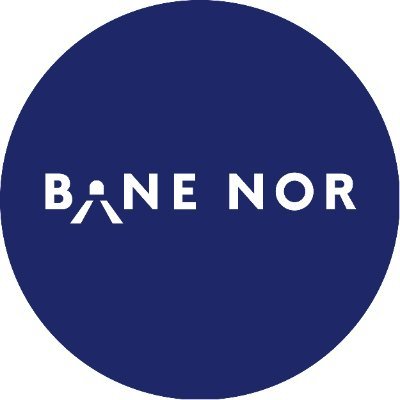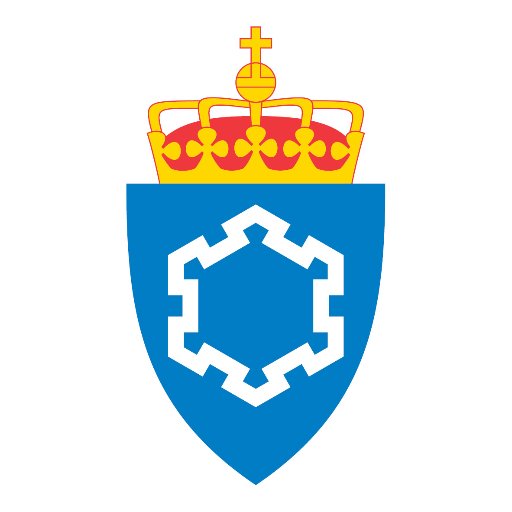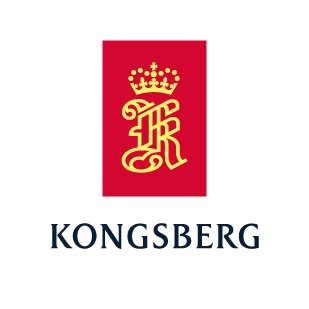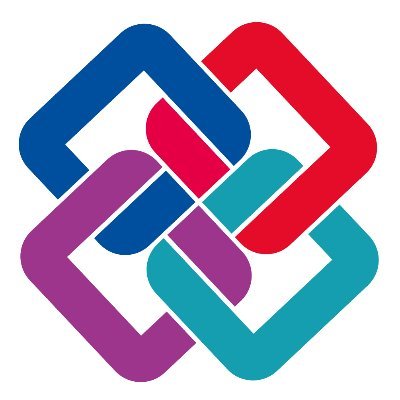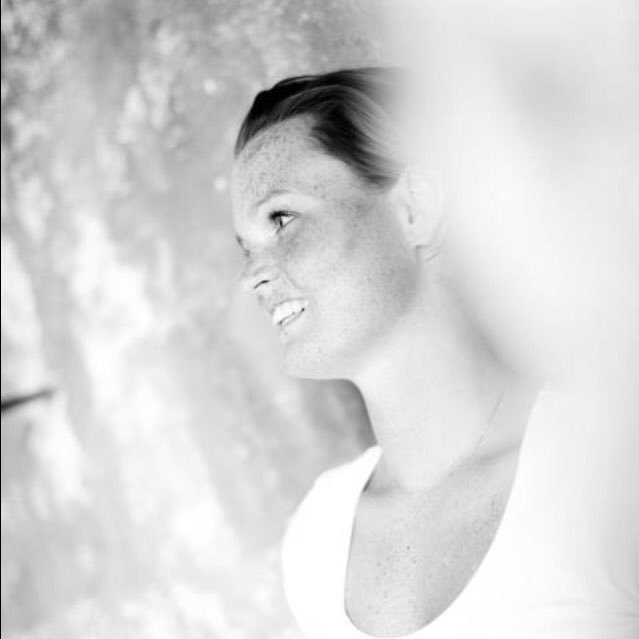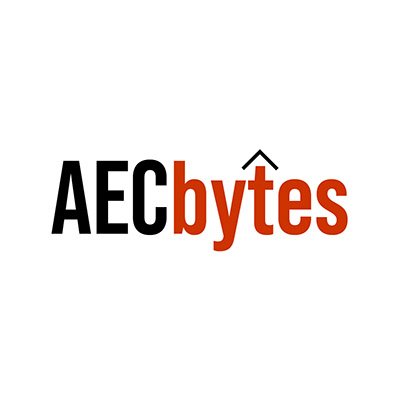
Symetri
@SymetriAddnode
Symetri creates and provides technology solutions and services for design, engineering, construction and manufacturing businesses.
You might like
We follow up last weeks door drawing video with a new step by step tutorial, this time on window drawings in Revit. Find the video here bit.ly/3Jt85qB #revit #naviate #architecture #windowdrawings

youtube.com
YouTube
Automatically create window drawings in Revit using Naviate Archite...
It's Friday, and what better time is there for a quick tutorial during a coffee break? This one takes you to the process step by step of creating door drawings in your Revit projects. bit.ly/3KnJvJ8 #revit #naviate #architecture #doordrawings

youtube.com
YouTube
Automatically create door drawings in Revit using Naviate Architecture
Add custom HVAC-families with Naviate Part Maker for Revit - With Part Maker it is now possible to add your own valves and equipment that can use Naviate's calculation. bit.ly/3Dv88Rt
Selecting objects is one of the most common things we do in Civil 3D, so common that you probably haven’t thought about how to select objects more efficiently. #naviate #civil3d #selectobjects bit.ly/3u54Gsz
Import information from Excel with Naviate Plant Data and apply the information to Civil 3D or AutoCAD objects. #naviate #civil3d #autocad #naviatelandscape bit.ly/3sFtt7b
Analyse, visualise, and report daylight factor simulations with #Naviate #Daylight for #Revit - New visualisation methodology that will enable you to interact with the daylight simulation results more and generate detailed daylight performance reports bit.ly/3v8K3xD
Format management. One challenge working with Civil 3D is that we have a lot of different formats to handle. This blogpost focus on the #SHP format and were #Naviate will come in to help you handle the format. bit.ly/3GROSxN
Want to work smarter with Property Set? Join us to see how Naviate for Civil 3D can help you with your Property Set Management. February 17th at 14-15 CET Register on bit.ly/3BlFcdN #civil3d #naviate #webinar #propertyset #management

An alternative method to elevate floors with Naviate for Site & Landscaping #naviate #landscapearchitect #floors bit.ly/3LlhOl4
Add Type Images to families - the story from idea to released feature in Naviate for Revit #naviate #revit # typeimages #ideation #customerfeedback bit.ly/3o3wQC0
How to use Property Set and Match Properties to solids for retaining wall in Naviate Civil 3D - Post 3/3 on retaining wall: Property set and use Match Properties to apply information from the retailer to the solids for the retaining wall. bit.ly/3GMAo2P
Color Elements for Structural engineers - identify materials and level heights - Color Elements is a great solution for Structural engineers, two examples is how to identify structural materials, and how to identify heights. #revit #naviate #structure bit.ly/3EfT5e3
Retaining wall elements to solids with Naviate for Civil 3D This is a continuation of the previous blog post about creating a retaining wall with stepped profile. To create solids from the retaining wall, use the command Solids from Shape in Naviate. bit.ly/3HN48O0
Design a Retaining Wall with Naviate for Civil 3D - Naviate have commands that can help you design a retaining wall after a manufacturer's standard sizes. bit.ly/3BXrX1j
Publish is the feature you use to print your sheets using Naviate for Revit. We have seen that the existing feature in Revit has a lot of limitations and hasn’t changed in the last 10 years. bit.ly/3GJjiTU
Inden den kommende release af Lumion 12 kan du læse mere om løsningen i denne blog: symetri.dk/indsigt/blog/v… Ps! Bestiller du #Lumion hos [email protected] inden 1/11 får du opdateringen til Lumion 12 gratis. +45 70 10 71 10 for mere information.
Wohoo! We're a finalist in the #constructioncomputingawards *BIM software *Product *Doc & Cont mgm prod *channel partner *company. We're honoured to be nominated against tough competition. If you think we deserve to win, help us out by voting bf Nov 1st. bit.ly/3aRGsJd
Create Coverings for floor, wall and ceilings with Naviate Architecture. Floor coverings is a timesaver when you create floor elements for pre-selected rooms. Now you can also do the same for walls and ceiling #revit #naviate #coverings bit.ly/3FDKCTd
#Naviate Pipe Trench for #Civil3D - above surface? - Naviate Pipe Subassemblies creates pipe trenches with pipes placed underneath the surface – can volume calculations be done for pipes above the surface? bit.ly/2Y1DnDz
With ’View Filter Manager’ you get a lists all view filters in the project. You can see which views or which View Templates that are using these filters. #Naviate #projectmanagement #revit bit.ly/3hVe0dh
United States Trends
- 1. #CARTMANCOIN 1,797 posts
- 2. Broncos 66.9K posts
- 3. yeonjun 233K posts
- 4. Raiders 66.3K posts
- 5. Bo Nix 18.4K posts
- 6. Geno 18.8K posts
- 7. daniela 49.7K posts
- 8. Sean Payton 4,824 posts
- 9. #criticalrolespoilers 5,081 posts
- 10. Kehlani 10.2K posts
- 11. #iQIYIiJOYTH2026xENGLOT 395K posts
- 12. #TNFonPrime 4,052 posts
- 13. #Pluribus 2,883 posts
- 14. Kenny Pickett 1,513 posts
- 15. Danny Brown 3,148 posts
- 16. Chip Kelly 1,996 posts
- 17. Bradley Beal 3,656 posts
- 18. TALK TO YOU OUT NOW 28.8K posts
- 19. Vince Gilligan 2,523 posts
- 20. byers 30.5K posts
Something went wrong.
Something went wrong.


















