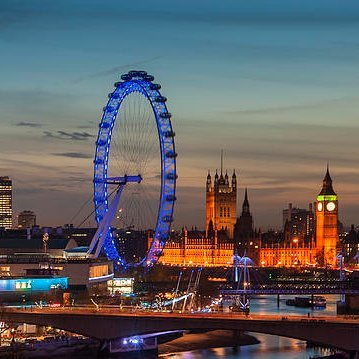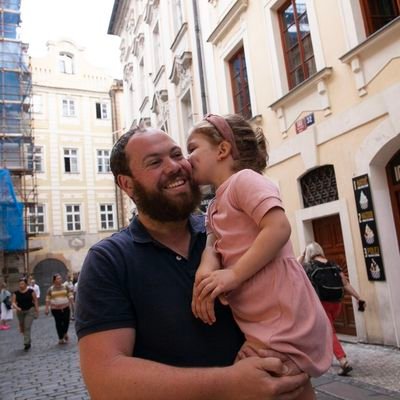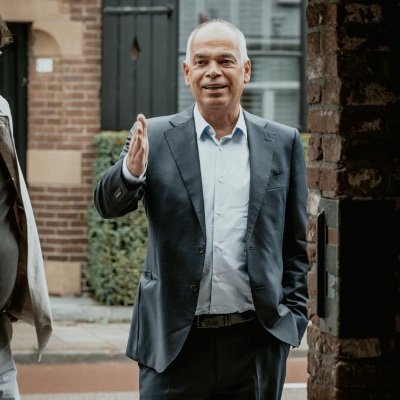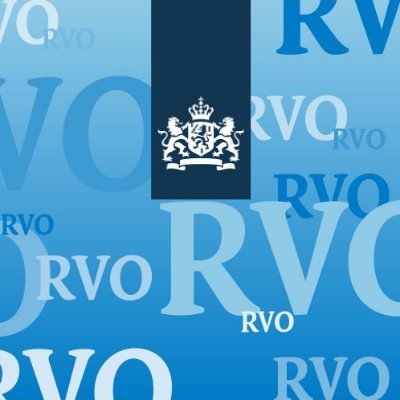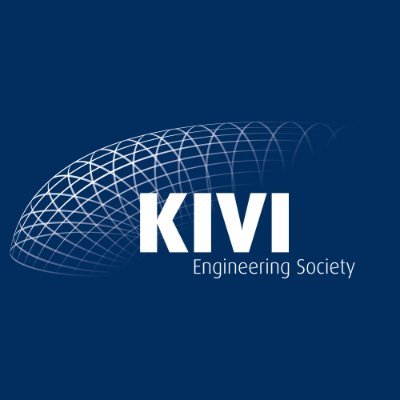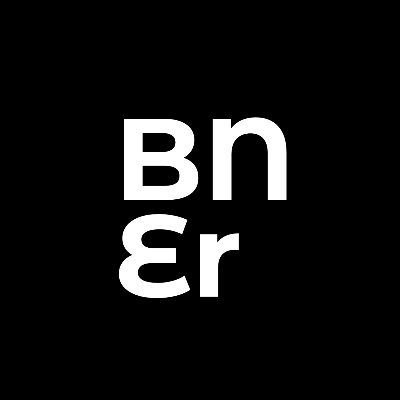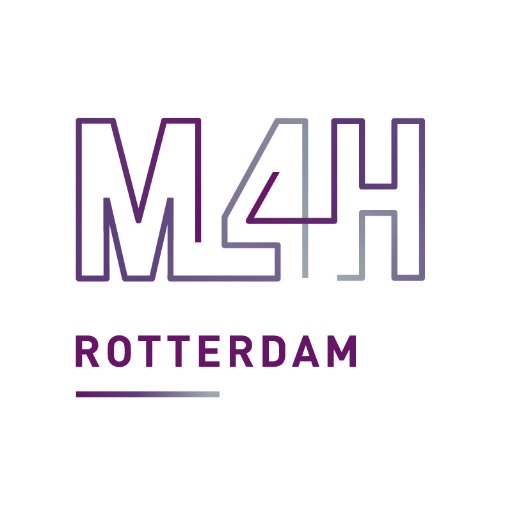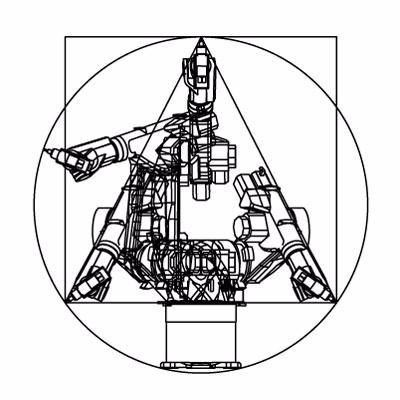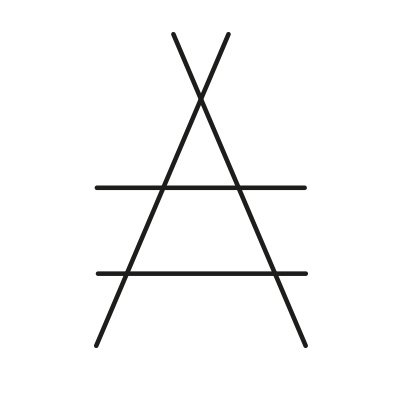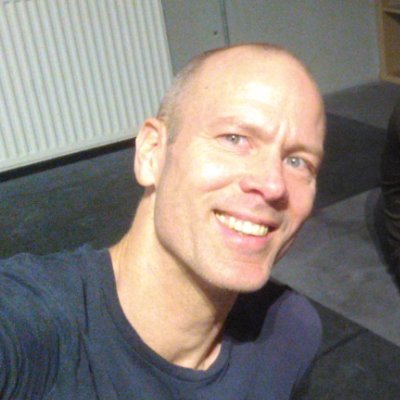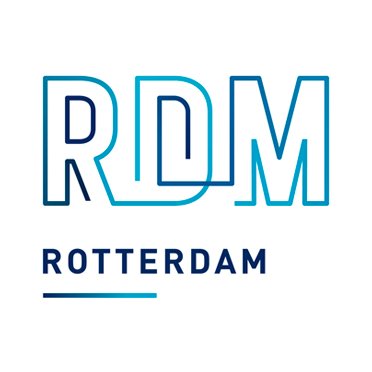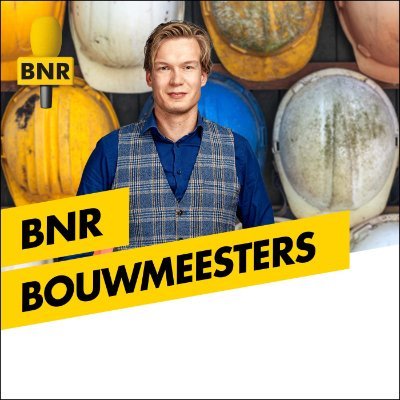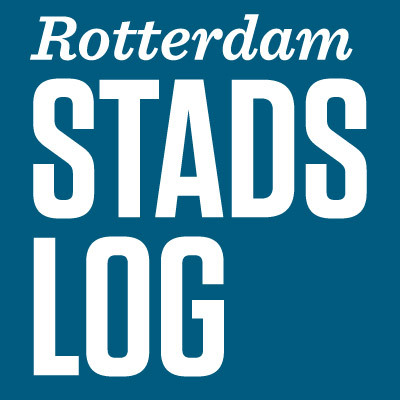
Studio RAP
@_studiorap
RAP (Robotics, Architecture, Production) is an architectural design & fabrication firm. It designs and fabricates architecture using Robotic Fabrication methods
You might like
We are launching our new website featuring new projects and a fresh face! Take a look at studiorap.nl
Studio RAP is nominated for the fourth edition of the The Next Step Program 2022! We're honored to be selected for the second time and we are looking forward to the next steps of this special program. #entrepreneurship #innovation #architecture #nominee


Here is a sneak preview of our project RoBoGo! Together with @rndr.studio we developed a modular media facade system. Thanks to RVO R&D Samenwerkingsprojecten and KoninklijkTichelaarMakkum. #ceramics #architecture #3dprinting #clayprinting #glazing #facade
Ever wanted to see our 1:1 mockup of New Delft Blue Poortmeesters? This is your opportunity to experience it in real life. Visit us MaterialDistrict stand M03 5-7 of april De Werkspoorkathedraal Utrecht #mdu2022
Students from the Faculty of Industrial Design Engineering @tudelft conducted research for the Minor Advanced Prototyping on balancing aesthetics and production efficiency based on 3d-printing technology. Thanks to all the students and mentors involved!



NEW DELFT BLUE Studio RAP designed and will start production next month of the two extraordinary and eye-catching gates of project Poortmeesters in Delft (NL).




Studio RAP designed and started the production of the facade composed of 3d-printed ceramic tiles in Amsterdam’s most luxurious shopping street, the P.C Hooftstraat. Partner: Koninklijke Tichelaar B.V. #architecture #3dprinting #algorithmic #design



Ceramic House is featured on @designboom Studio RAP designed and started production of the facade cladding of an eye-catching boutique in Amsterdam’s most luxurious shopping street, the P.C Hooftstraat. designboom.com/architecture/s…
Studio RAP designed and started the production of the facade composed of 3d-printed ceramic tiles in Amsterdam’s most luxurious shopping street, the P.C Hooftstraat. Coming weeks we tell you all about this unique project. #architecture #3dprinting #algorithmic #design




We’re pleased to introduce to you a sneak peek of our newest design project in Amsterdam. The first fully 3d-ceramic-printed facade cladding, designed by digital design algorithms. More information on this special project soon. If you don’t want to miss out please follow us!



We start the year fresh with a video of the cork cladding for The Float. Cork is a bio-based material that will help in the transition towards more sustainable and digitally manufactured architecture. Together with: #DeKlerkInterieurbouw @ProSuber and #Amorimcork
Because of the success of the previous post, we wanted to share some extra footage of the staircase for @CorDoornekamp. It is a showcase of 5-axis milling and inspired by the art nouveau movement located at the entrance of the Woodspecials workshop. #wood #digitalfabrication


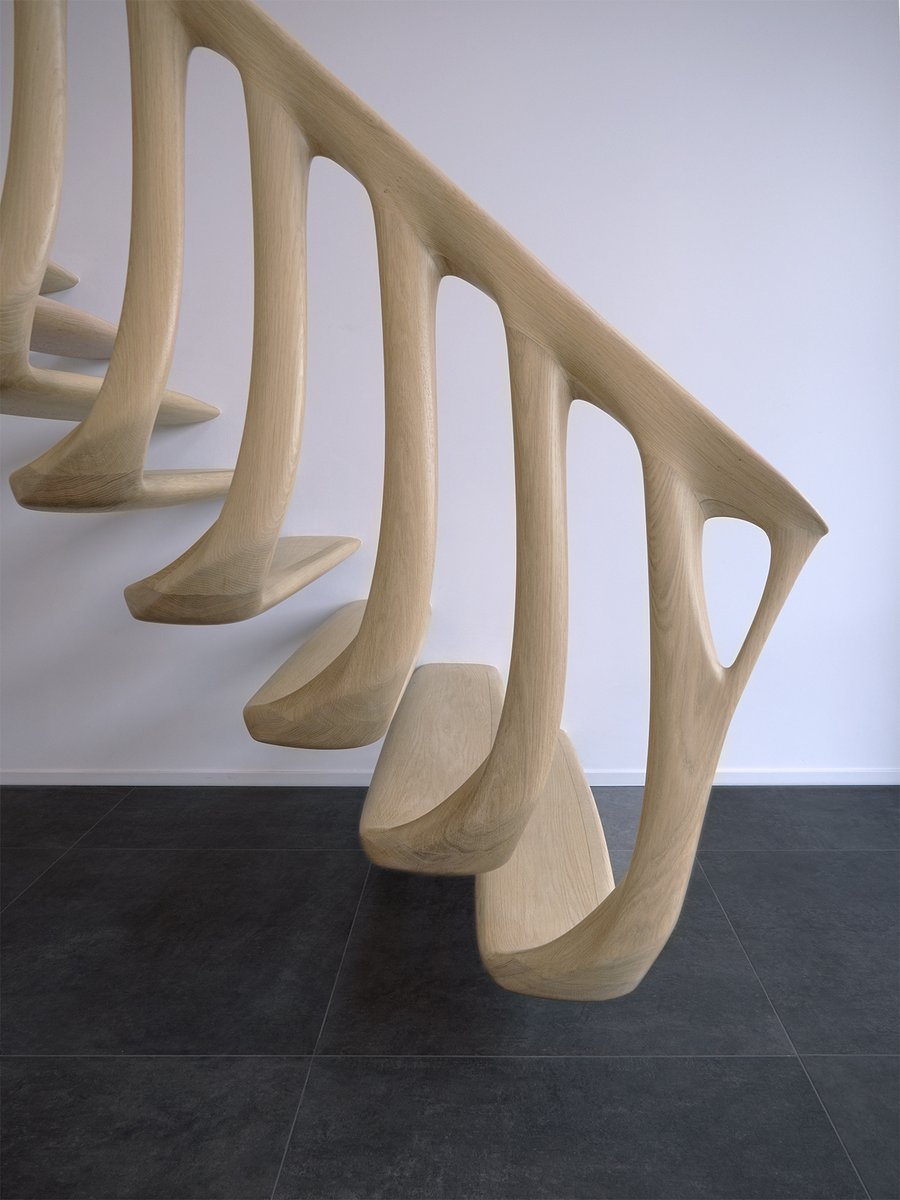
Our design of a floating home for a private client is completely cladded in cork. An interesting biobased material that can possibly help in the transition towards more sustainable architecture. Together with: @ProSuber and #amorimcork




Our design of a floating home in the city center of @gemeenteLeiden is coming to life. Almost the complete building is digitally manufactured, opening up the opportunity to create a home with biobased materials. Together with #KLHMassivholzGmbH, #JMconcepten and @summum_eng




Studio RAP designed an innovative bridge for a competition in a small municipality in the Netherlands. The bridge consists almost completely out of wood and due to its optimised freeform space frame structure it blends nicely with its surroundings. linkedin.com/feed/update/ur…



We are extremely honored to announce that Theater Zuidplein won the prestigious @BNA_nl Gebouw van het Jaar (Building of the Year) 2021 award, category Livability and Social Cohesion. The theater based in Rotterdam was designed by De Zwarte Hond in collaboration with Studio RAP

For a private client Studio RAP designed a floating home. With a rising housing shortage floating houses offers a sustainable alternative to traditional housing. The house is constructed in CLT, cladded with a cork facade and we mainly used biobased materials.


In the series of articles about buildings that have a chance to win the BNA title 'Best building of the year', Trouw has devoted a story to the Theater Zuidplein. trouw.nl/cultuur-media/…
Tomorrow we will open our doors of both our architecture office and robot workshop as part of the program of the Rotterdam Architecture Month 2021.Want to join? You can register via the link: tickets.airrotterdam.eu/nl-NL/Event?Ev…

@_studiorap was nominated for the Rotterdam Architectuurprijs 2021 together with @dezwartehond & BURO M2R for the @TheaterZ . Photographer @frankhanswijk captured this beautiful performance with the auditorium shining as background.
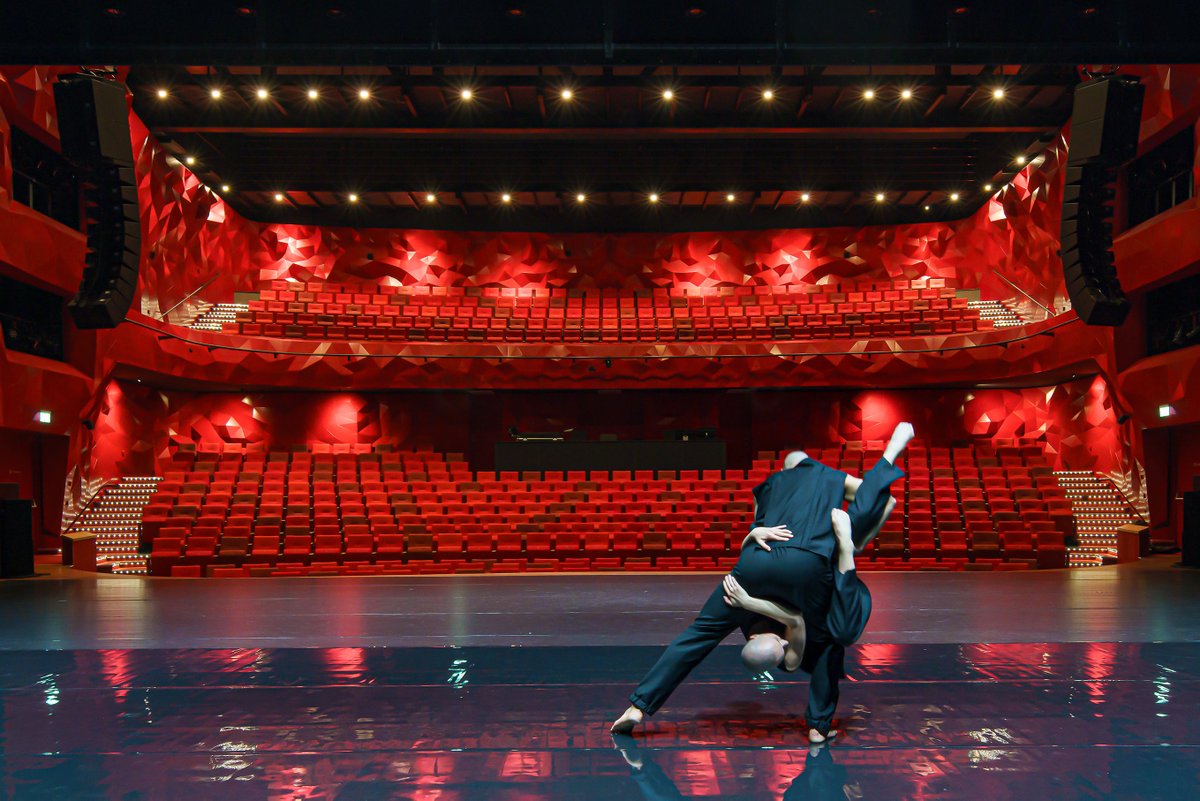
United States Trends
- 1. Raindotgg 1,157 posts
- 2. Louisville 14.1K posts
- 3. Ortiz 16K posts
- 4. #GoAvsGo 1,435 posts
- 5. Nuss 5,498 posts
- 6. Batum N/A
- 7. Emmett Johnson 2,102 posts
- 8. Miller Moss 1,176 posts
- 9. UCLA 7,547 posts
- 10. #Huskers 1,052 posts
- 11. #FlyTogether 1,635 posts
- 12. Bama 13.6K posts
- 13. #MASHLE N/A
- 14. Oilers 4,419 posts
- 15. #TheFutureIsTeal 1,072 posts
- 16. Brohm 1,134 posts
- 17. Nikki Glaser N/A
- 18. Lateef 2,191 posts
- 19. The ACC 19.8K posts
- 20. Ty Simpson 3,552 posts
You might like
Something went wrong.
Something went wrong.























