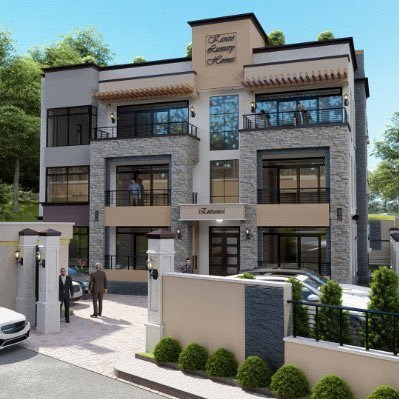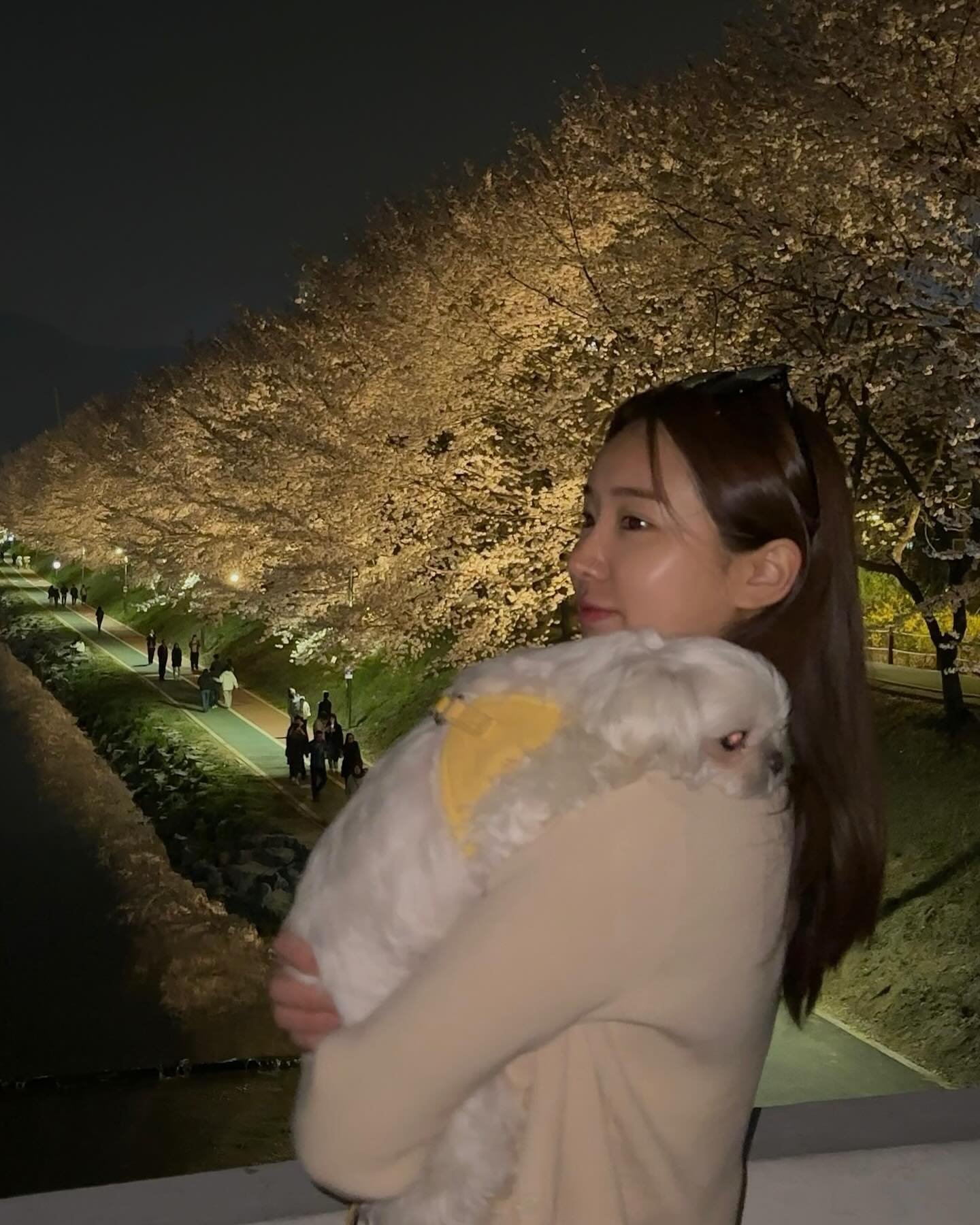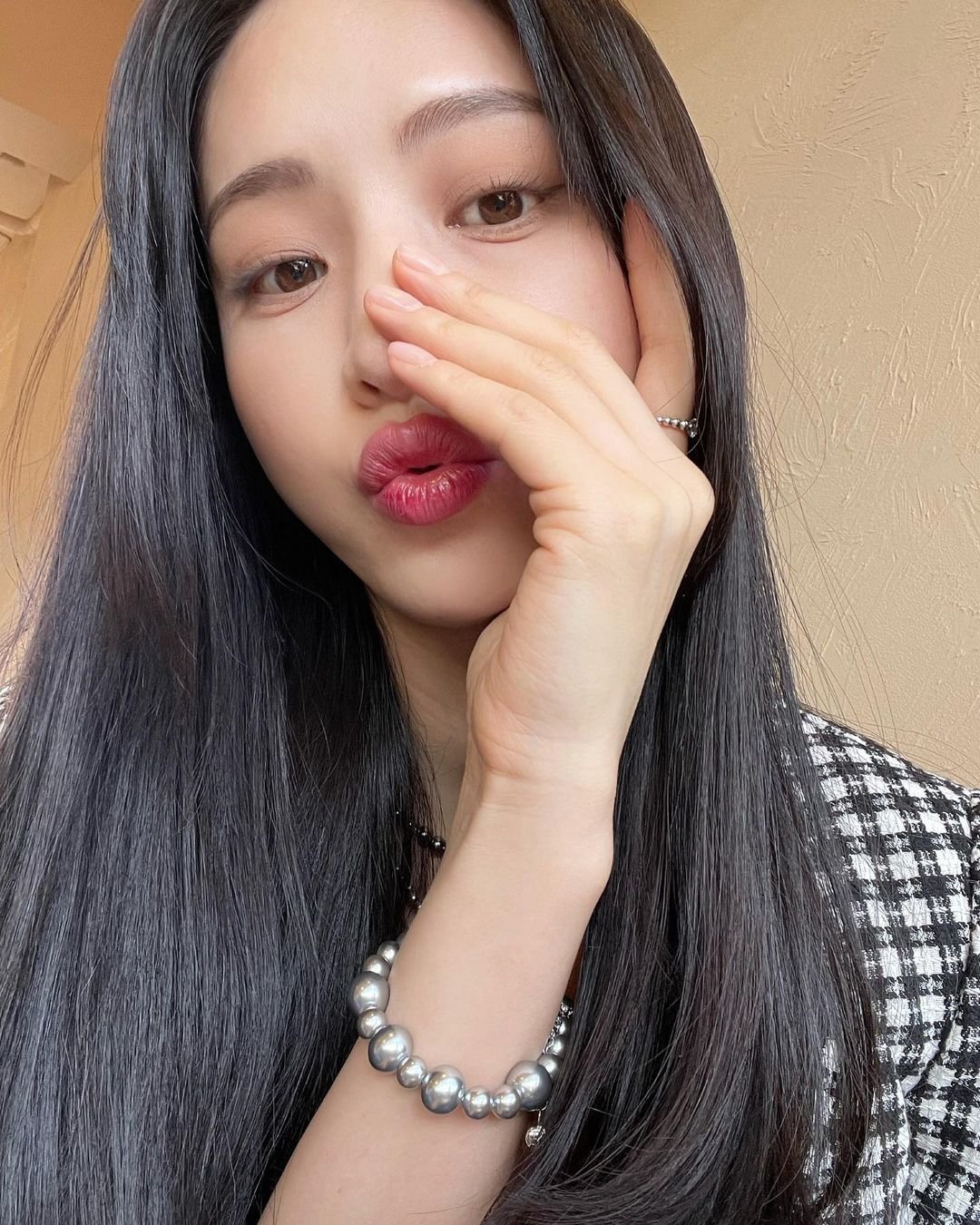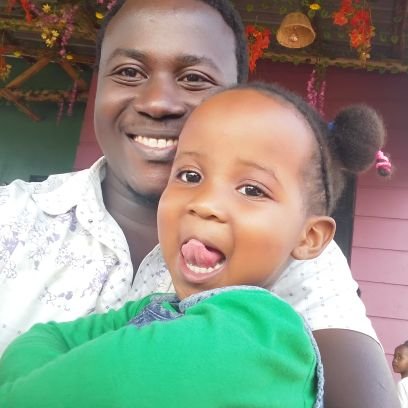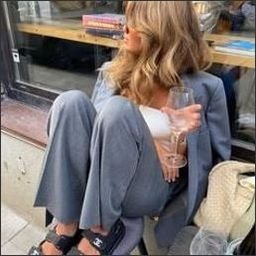
Thegreatbusingyeanthony
@busingyeanthon1
Cocoa farmer, Entrepreneur with a growth mindset, Procurement specialist and a legendary Liverpool fc fan
You might like
#TeamGalaxy How's your battery life after One UI 8 upgrade #Samsung #OneUI8 How is your Samsung phone’s performance and battery life after One UI 8 update? - sammyfans.com/2025/09/22/sam…
Samsung talk has no potential for a wider One UI 9 Beta release #Samsung #OneUI8 #OneUI8Beta sammyfans.com/2025/09/23/sam…
Galaxy S26 could take you to the agentic AI future: What is that? Read about it in our article linked in the thread below. ⏬ #GalaxyS26

The Samsung Galaxy S26 Ultra's camera bump reaches 4.5mm (compared to 2.4mm on the S25 Ultra), driven by the large-aperture main camera and telephoto lens. Hopefully, the improvement will justify this increased thickness. Samsung could easily accommodate a larger telephoto sensor…


How to Avoid Being Cheated by Your Engineer in Uganda After my recent post on a construction of a 3 bedroom house at 75M, a lot of people both engineers and Non Engineers came out to refute it but none was able to jot down the simple calculations for us to make the comparison.…
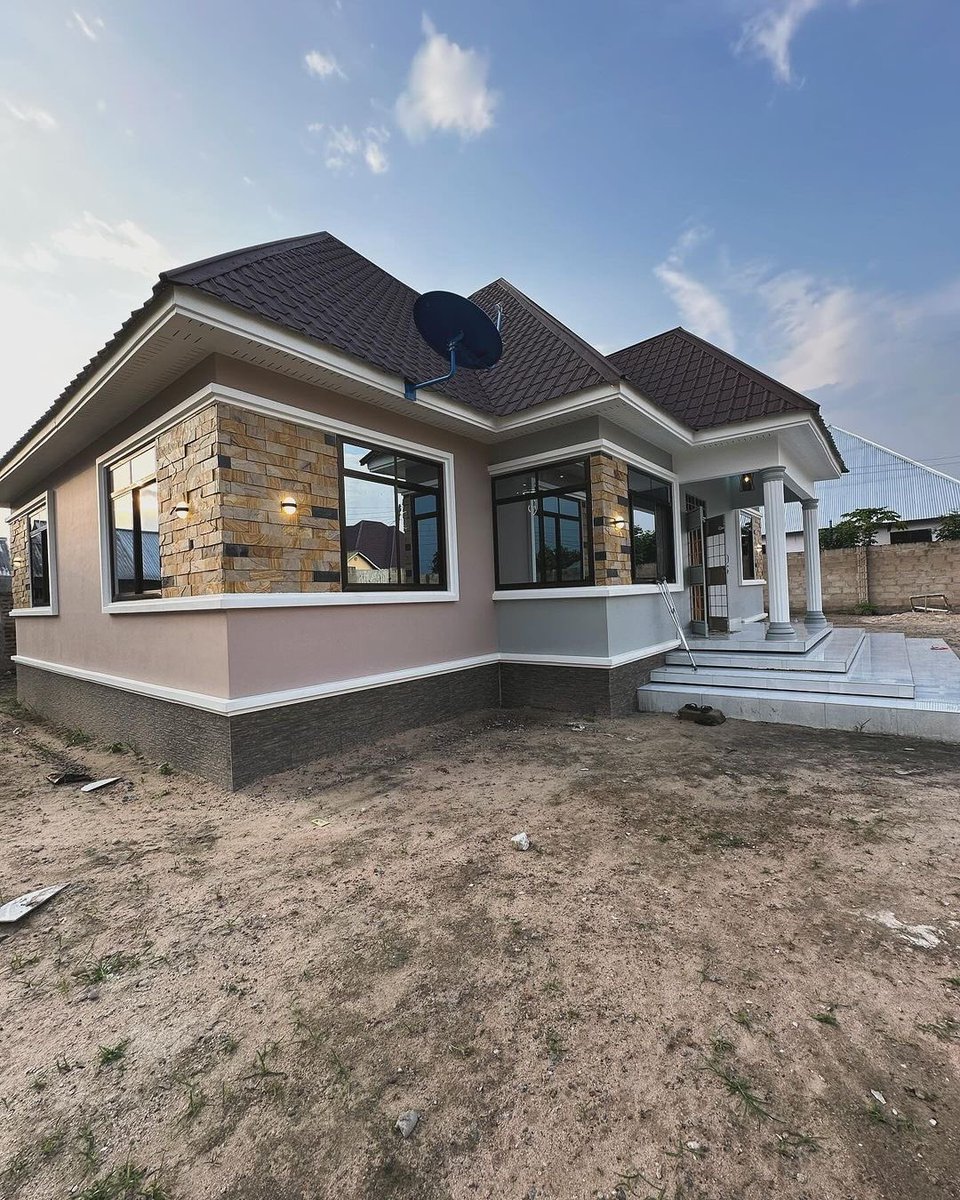
Iconic
4-Bedroom house plan designed to fit on a plot of 100*100ft GROUND FLOOR • Sitting room • Outdoor lounge • Indoor dining • Open kitchen • Breakfast dining • Pantry • Laundry • Kitchen veranda • Visitors’ bedroom self-contained with a veranda • General bath • Master…



4-Bedroom house plan designed to fit on a plot of 100*100ft GROUND FLOOR • Sitting room • Outdoor lounge • Indoor dining • Open kitchen • Breakfast dining • Pantry • Laundry • Kitchen veranda • Visitors’ bedroom self-contained with a veranda • General bath • Master…



4 – Bedroom house plan on 50*100ft ____________________________________________ GROUND FLOOR. • Entrance veranda/shade • Living room • Dining room • Open kitchen concept • Kitchen island (breakfast dining) • Kitchen veranda • General bath (powder room) •…



4 – Bedroom house plan on 50*100ft ____________________________________________ GROUND FLOOR. • Entrance veranda/shade • Living room • Dining room • Open kitchen concept • Kitchen island (breakfast dining) • Kitchen veranda • General bath (powder room) • 2 Visitor's…



Proposed Apartment ___________________________________ Plan Design Build __________________________________ To get in touch with us, Call/WhatsApp: 0740933350 Website: archbuildug.com Email: [email protected]



proposed apartments designed to fit on a plot of 100*100ft ___________________________________ Plan Design Build __________________________________ To get in touch with us, Call/WhatsApp: 0740933350 Website: archbuildug.com Email: [email protected]



Modern apartment design ______________________________ Plan Design Build To get in touch with us, Call/WhatsApp: 0740933350 Website: archbuildug.com Email: [email protected]




5 – Bedroom house plan on 100*100ft ____________________________________________ GROUND FLOOR. • Entrance veranda/shade • Living room • Dining room • Open kitchen concept • Kitchen island (breakfast dining) • Kitchen veranda • Gym • General bath (powder room) •…



Let's turn your dream into reality Trust us with your project you will never regret ______________________________________________ To get in touch with us, Call/WhatsApp: 0740933350 Website: archbuildug.com Email: [email protected]
4 – Bedroom house plan on 50*100ft ____________________________________________ GROUND FLOOR. • Entrance veranda/shade • Living room • Dining room • Open kitchen concept • Kitchen island (breakfast dining) • Kitchen veranda • General bath (powder room) • 2…
Check out this stunning 5m$ 5-star hotel we built for our international client, all managed seamlessly through WhatsApp.
Poetry
A proposed Rental designed to fit on a plot of 200*200ft plot. ___________________________________ Plan Design Build __________________________________ To get in touch with us, Call/WhatsApp: 0740933350 Website: archbuildug.com Email: [email protected]



This isn’t just a living room. It’s a vibe. ✨ Breathtaking design meets cozy minimalism—hit play and step inside. #InteriorDesign #DreamHome
5bedroom modern house plan designed to fit on a plot of 100*100ft ___________________________________ Plan Design Build __________________________________ To get in touch with us, Call/WhatsApp: 0740933350 Website: archbuildug.com Email:…
United States Trends
- 1. Massie 89.5K posts
- 2. #Varanasi 137K posts
- 3. #CollegeGameDay 1,778 posts
- 4. Good Saturday 34.8K posts
- 5. Lawson Luckie N/A
- 6. #MeAndTheeSeriesEP1 1.29M posts
- 7. Willie Green 4,579 posts
- 8. #Caturday 4,629 posts
- 9. #SaturdayVibes 5,138 posts
- 10. Todd Snider N/A
- 11. Virginia Tech 2,301 posts
- 12. Brooklynn 3,471 posts
- 13. James Borrego 1,643 posts
- 14. Draymond 30.2K posts
- 15. Marjorie 111K posts
- 16. PONDPHUWIN AT MAT PREMIERE 827K posts
- 17. Senior Day 2,628 posts
- 18. Lindsey Graham 20.4K posts
- 19. James Franklin 2,033 posts
- 20. Tony Dorsett N/A
You might like
-
 fred.
fred.
@dusaqp -
 Navas🇺🇬
Navas🇺🇬
@navas256 -
 Allan Smith
Allan Smith
@smithallano -
 Mr.SquarePants🇺🇬
Mr.SquarePants🇺🇬
@Shaddy19_ -
 Radah Peter 🤴🏼🦁
Radah Peter 🤴🏼🦁
@PeterSentongo10 -
 shafik 256🇺🇬
shafik 256🇺🇬
@bashbats -
 Susan💜
Susan💜
@Suziekarungi -
 Hassan 🥀
Hassan 🥀
@HassanMugisha6 -
 Paul Muganyizi
Paul Muganyizi
@muganyiizi -
 ACIM. Amos Kasigi
ACIM. Amos Kasigi
@amoskasigi -
 Kenny_owo_muhendo
Kenny_owo_muhendo
@Kyomuhendokk -
 Jannat
Jannat
@Minniemusilimah -
 Mr.Right_now♠🇺🇬
Mr.Right_now♠🇺🇬
@_MJNT_ -
 Priscilla 😍😘
Priscilla 😍😘
@priscy256 -
 Vanox Ivan Mutebi 🇺🇬
Vanox Ivan Mutebi 🇺🇬
@ivan_vanox
Something went wrong.
Something went wrong.






































