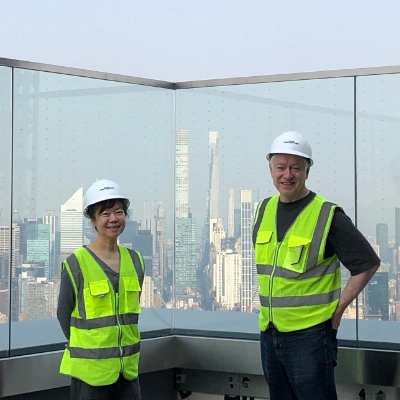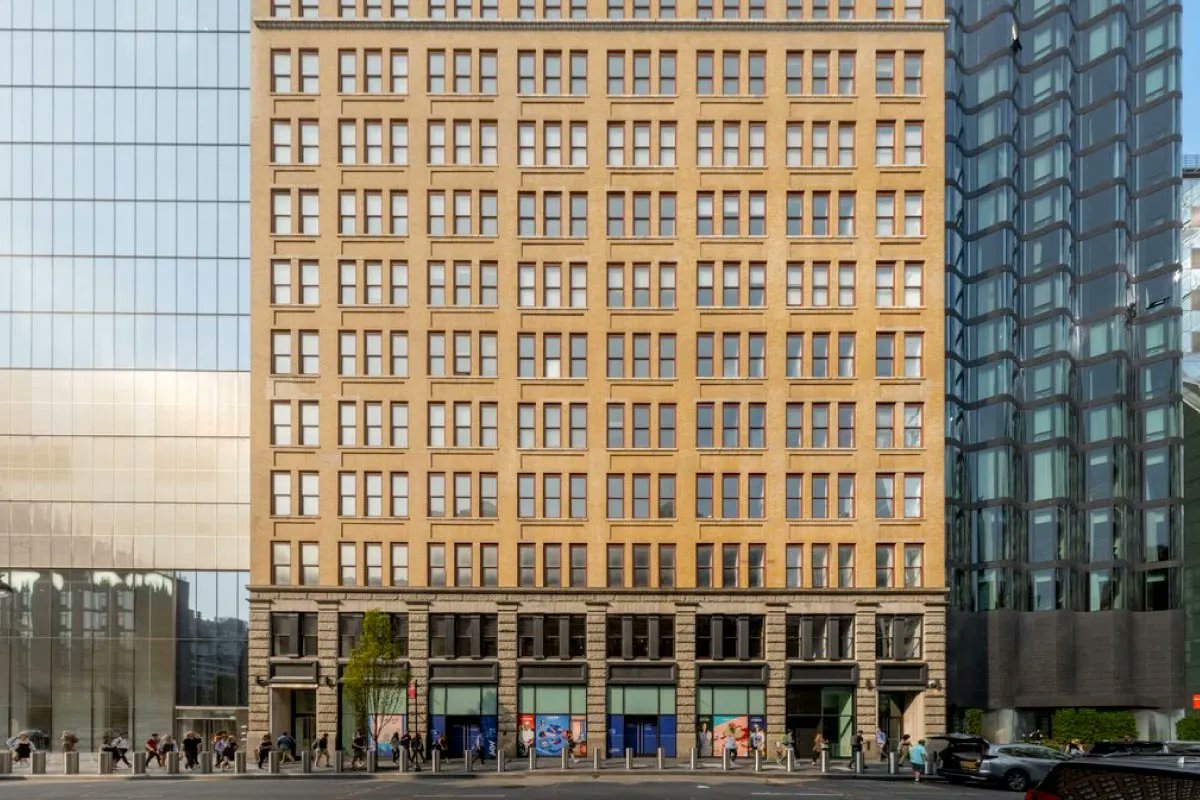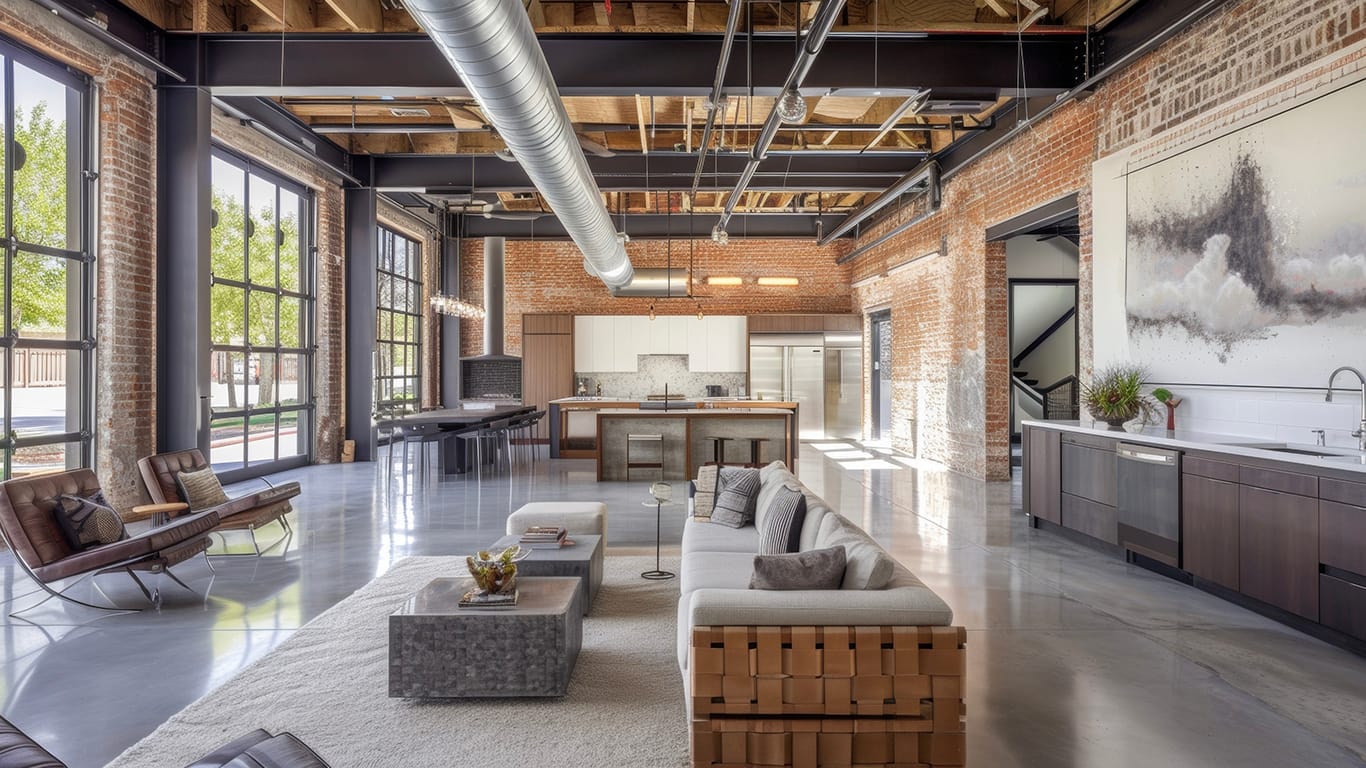#adaptivereuse resultados de búsqueda
Urbanpolis transforms a 1930s structure into four family homes using careful reuse of masonry walls, a glazed stairwell seam, and light-maximising openings. archello.com/project/poveir… #Urbanpolis #AdaptiveReuse #MaterialDrivenDesign
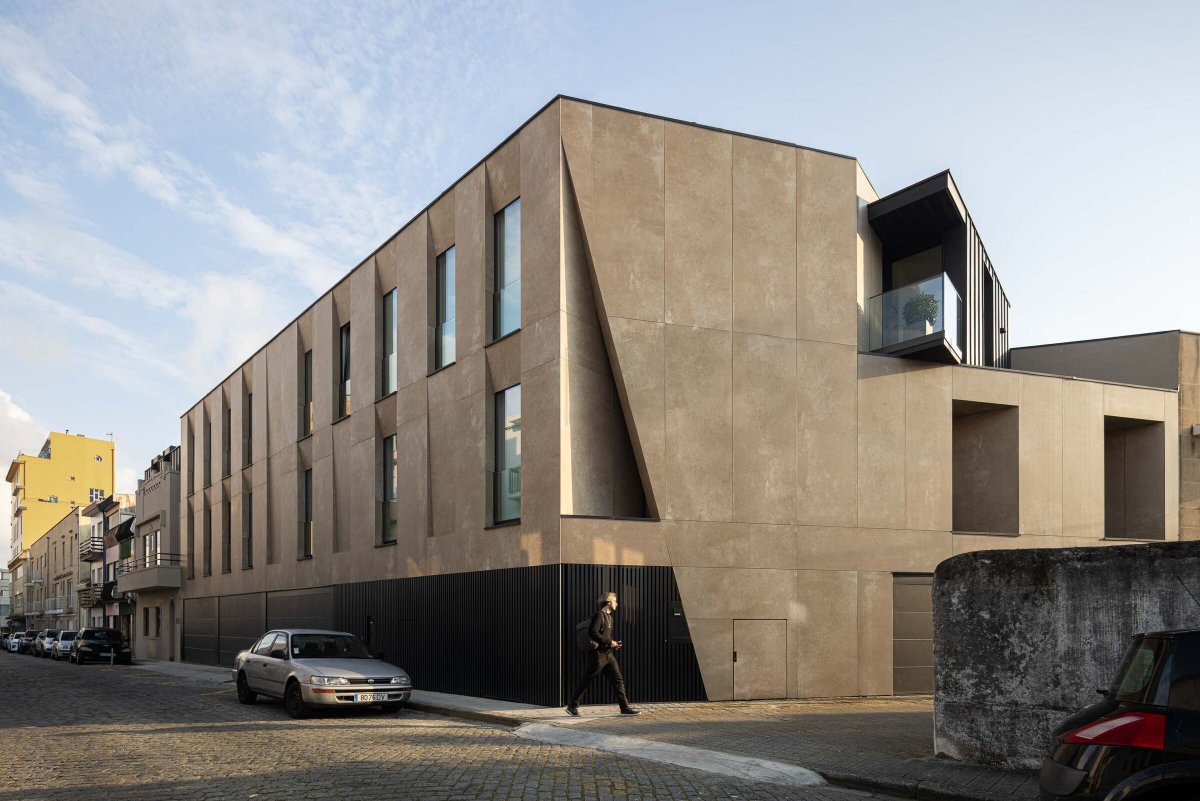
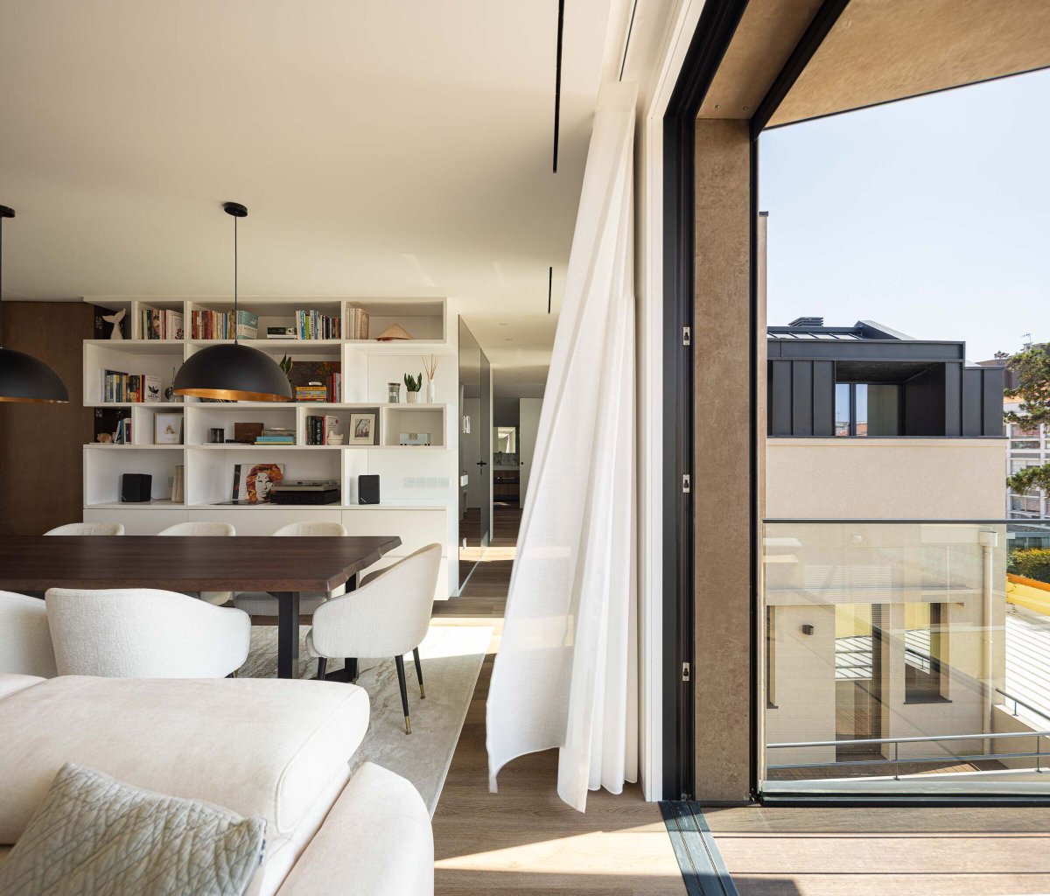
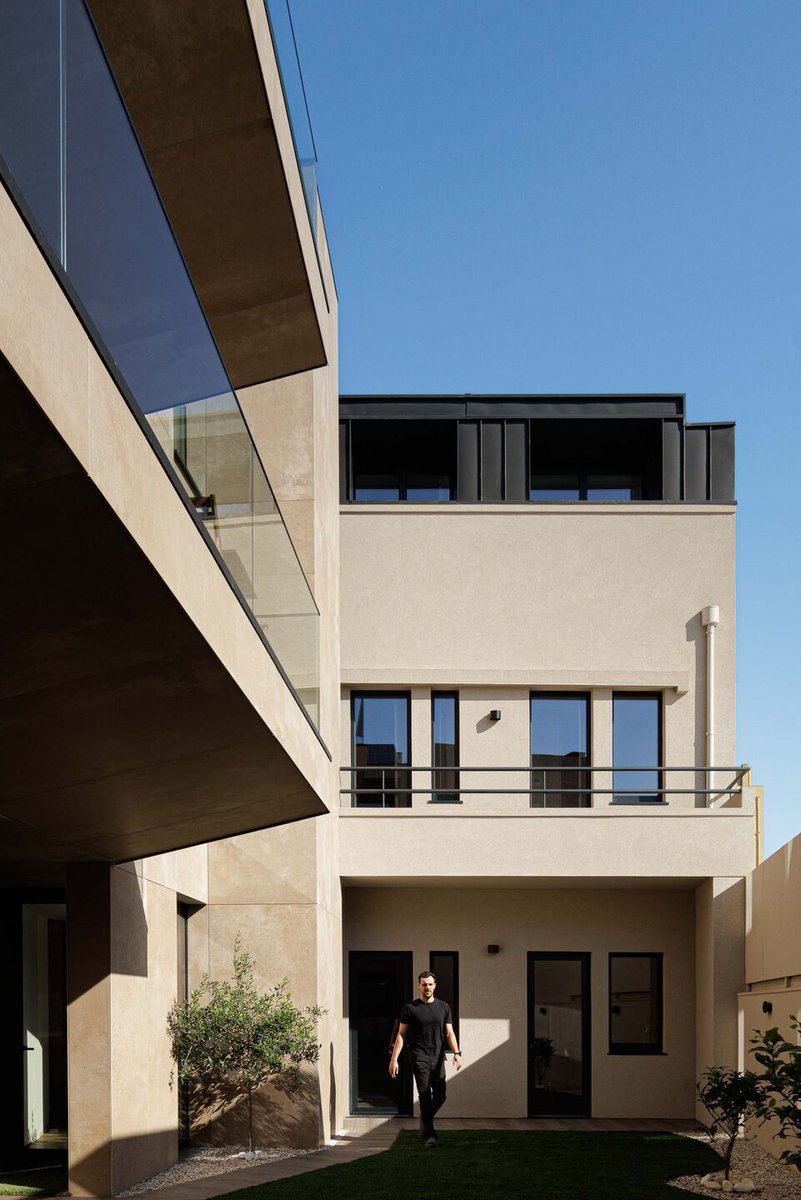
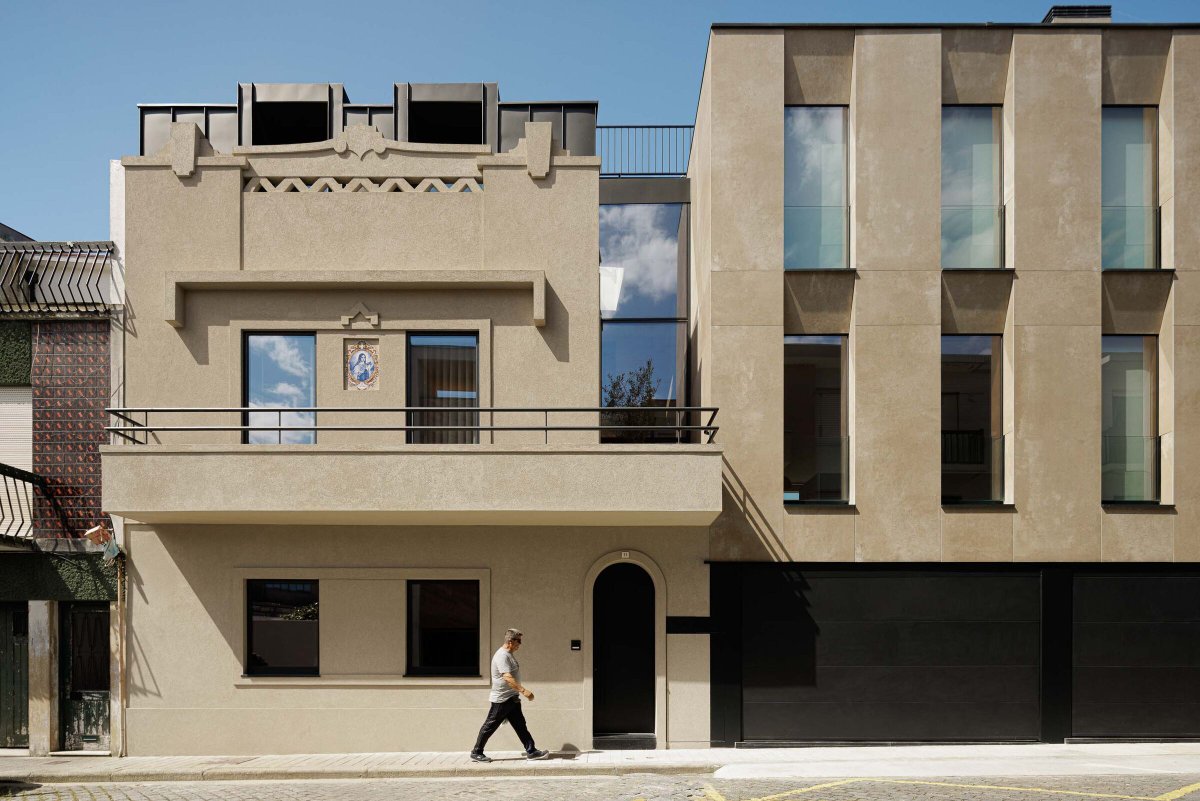
The project team at Hord Coplan Macht share lessons in #adaptivereuse from the MyMichigan Health Pardee Cancer Wellness Center project: hubs.ly/Q03V7jFw0 (Image credit: Halkin Mason Photography LLC)
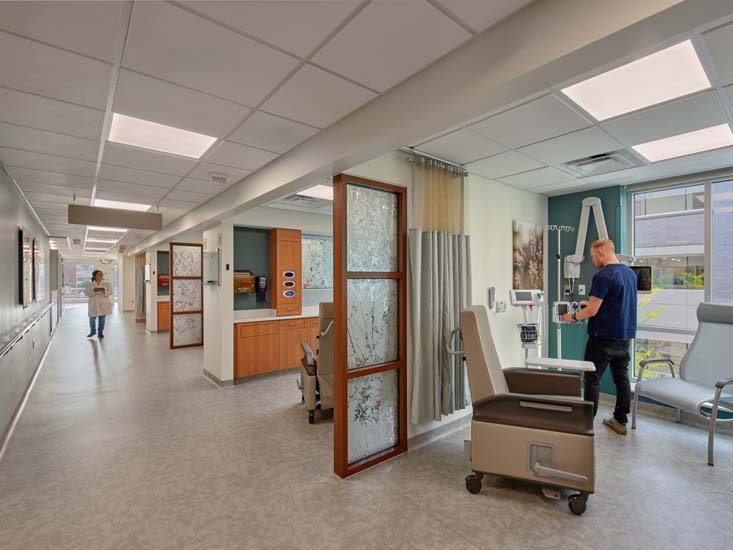
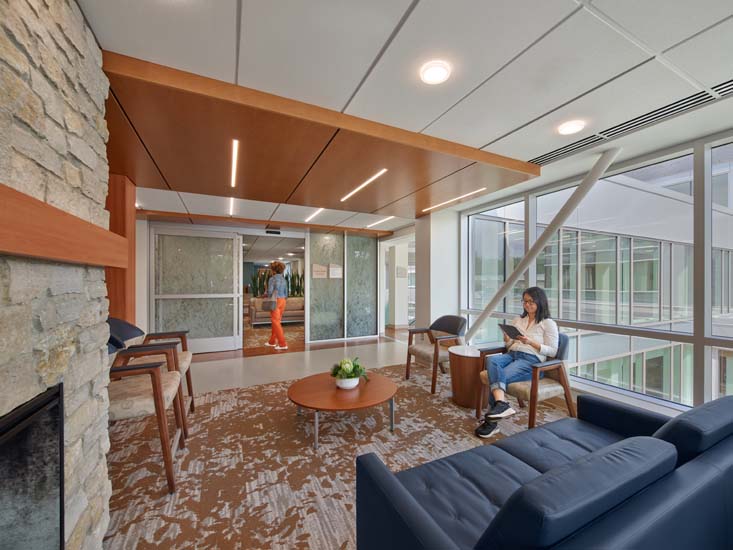

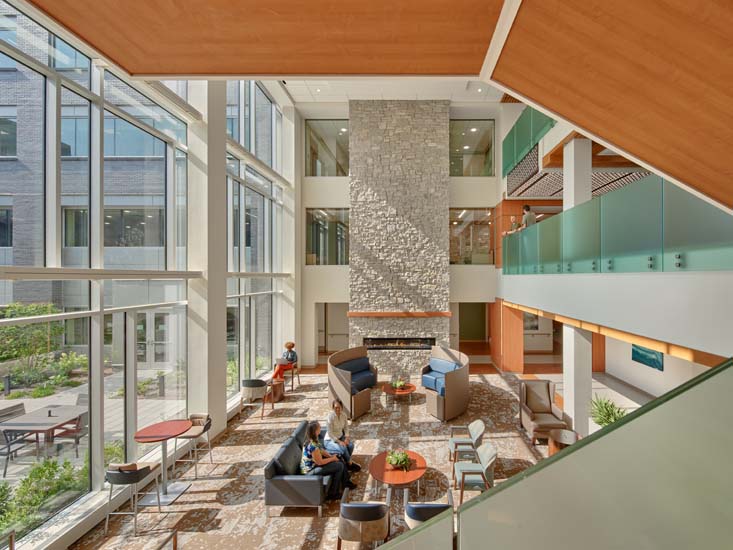
Just updated the banner pic to our design of a historic banking hall reimagined as a dramatic supper club, restaurant and music venue. Here's a more complete pic below: #thecentennial #adaptivereuse #hospitalityDesign #hoteldesign #Cleveland mccartan.com/ProjectCentury…

Transform. Reinvent. Reuse. Giving PEBs a smart second life with innovation and sustainability. #SteelInfraAgro #AdaptiveReuse #SmartConstruction #PEBInnovation #SustainableDesign #ModernInfrastructure #GreenBuilding #SmartEngineering
Gazorgah House by Torab Home revives a Qajar-era residence in Yazd through meticulous restoration and ecological adaptation. buff.ly/EXd4FWV #ArchitecturalRestoration #IranianHeritage #AdaptiveReuse
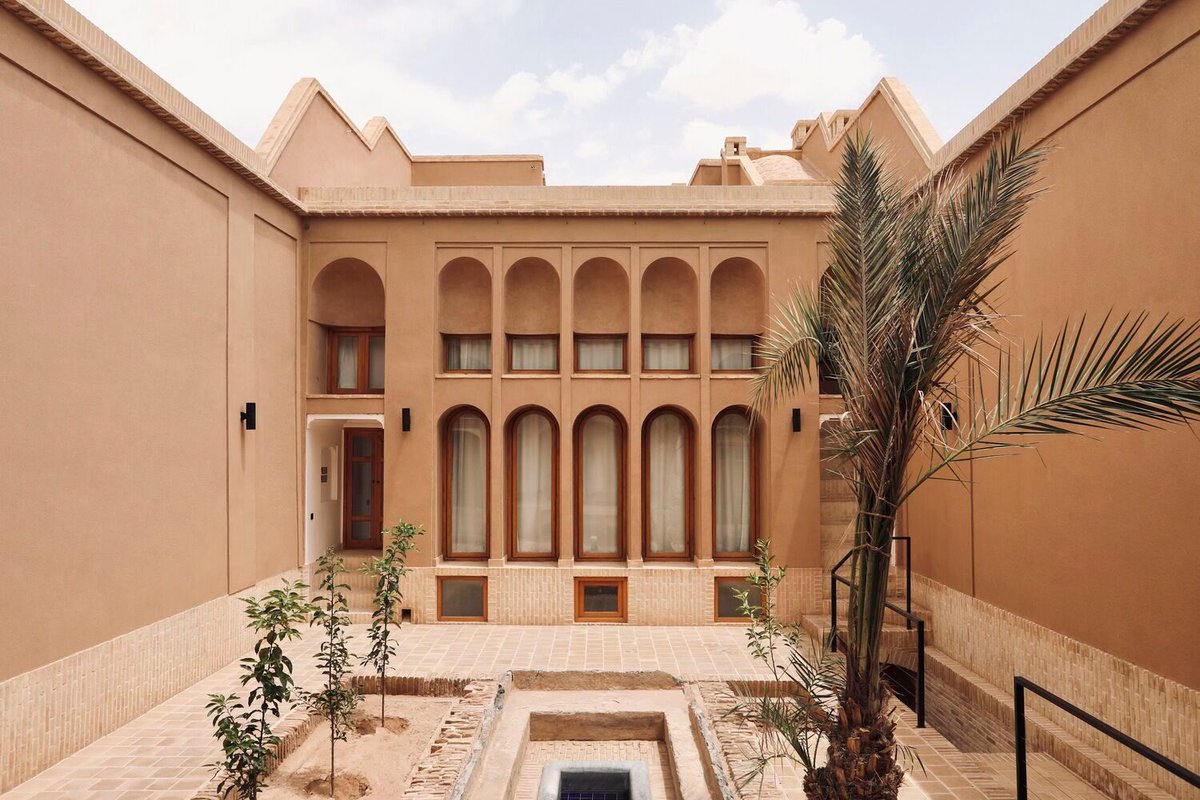
A fabric-first retrofit by @AFL_tweet transforms a Victorian warehouse using low-carbon blockwork, wood-fibre insulation, triple glazing, and lightweight extensions. archello.com/project/clerke… #ArchitectureForLondon #LowCarbonRetrofit #AdaptiveReuse
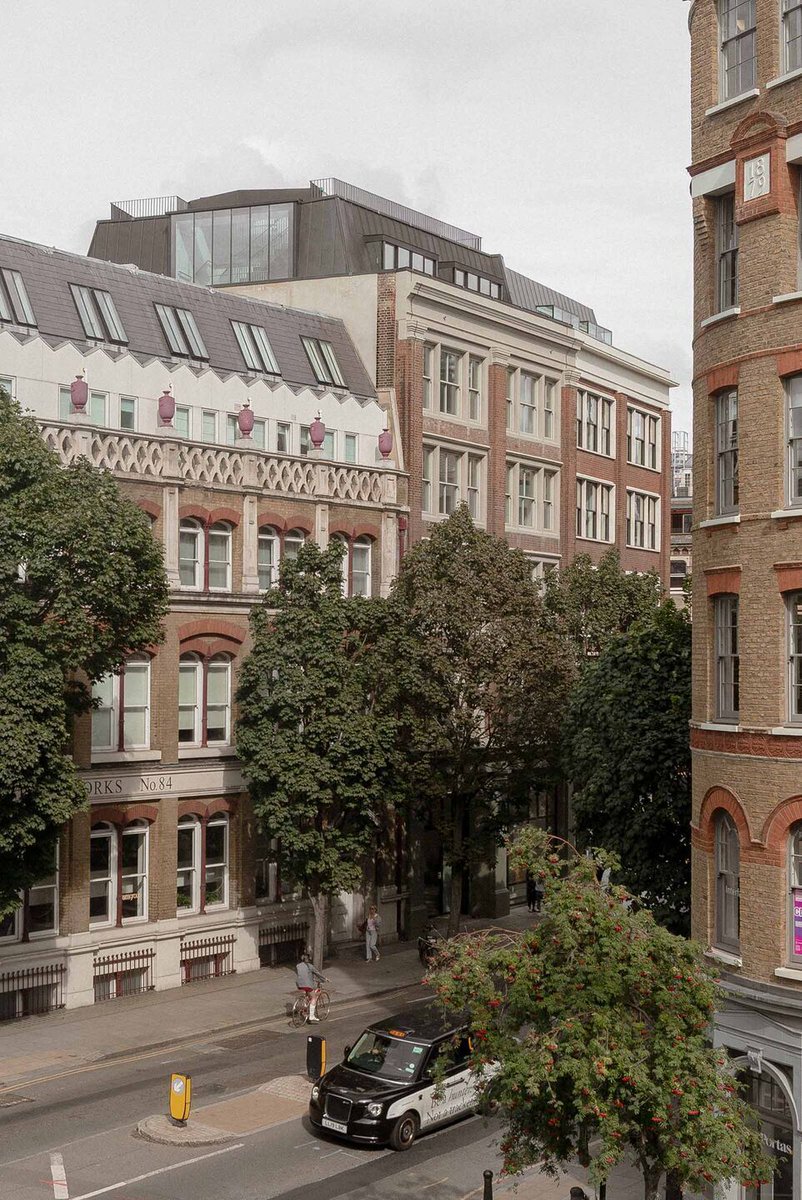
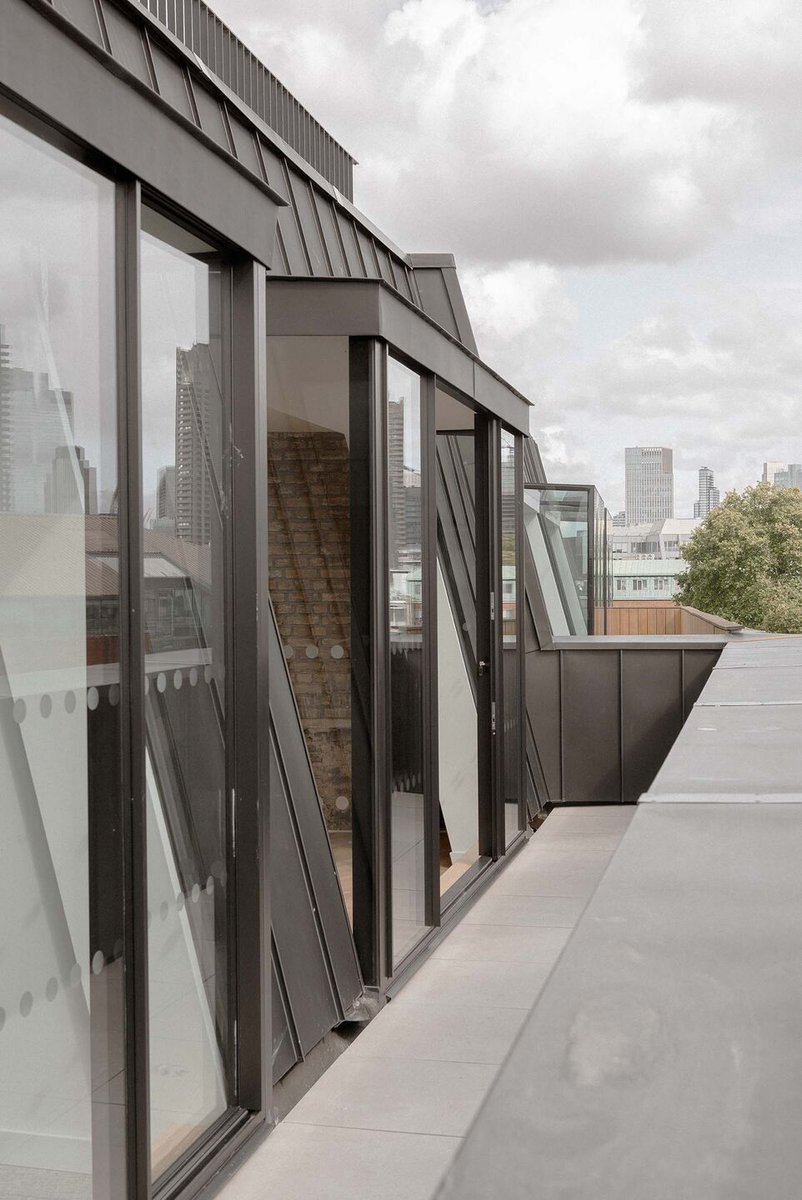
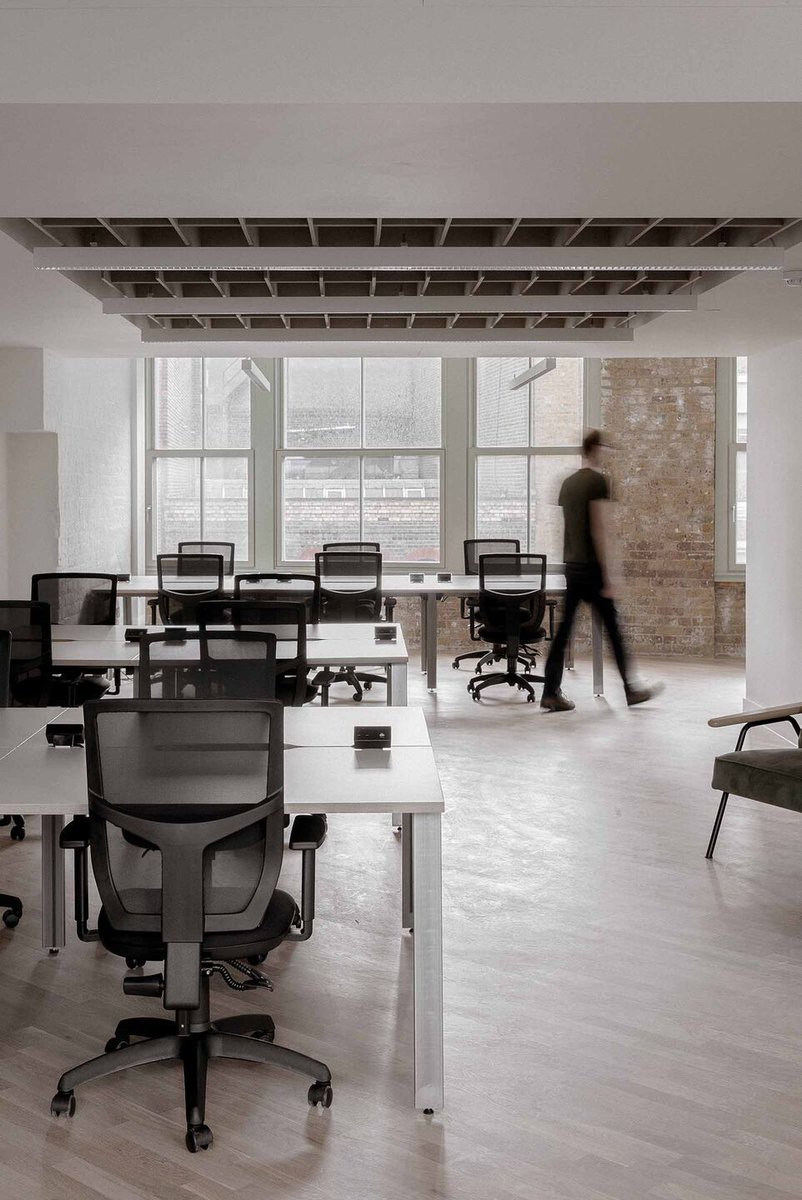
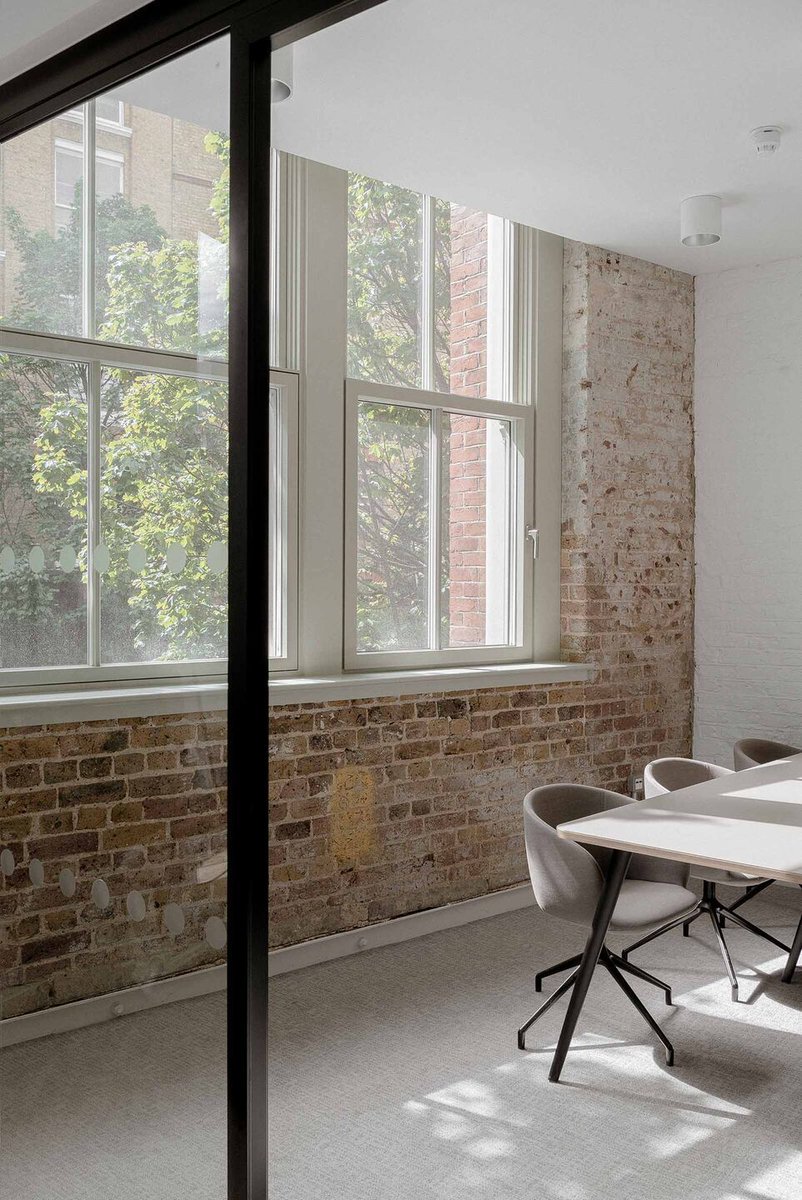
I’ve long admired this Bloomsbury adaptive reuse project. Once a Daimler car hire garage with a striking curved ramp, it later housed McCann’s London offices and now continues with new uses. A great Art Deco example; A fave of my #adaptivereuse studies.
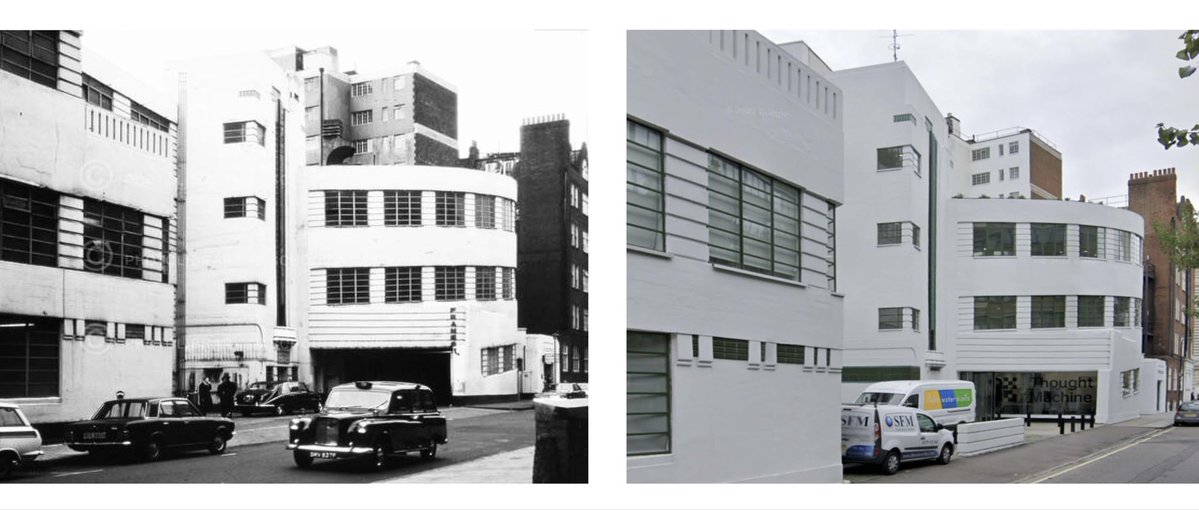
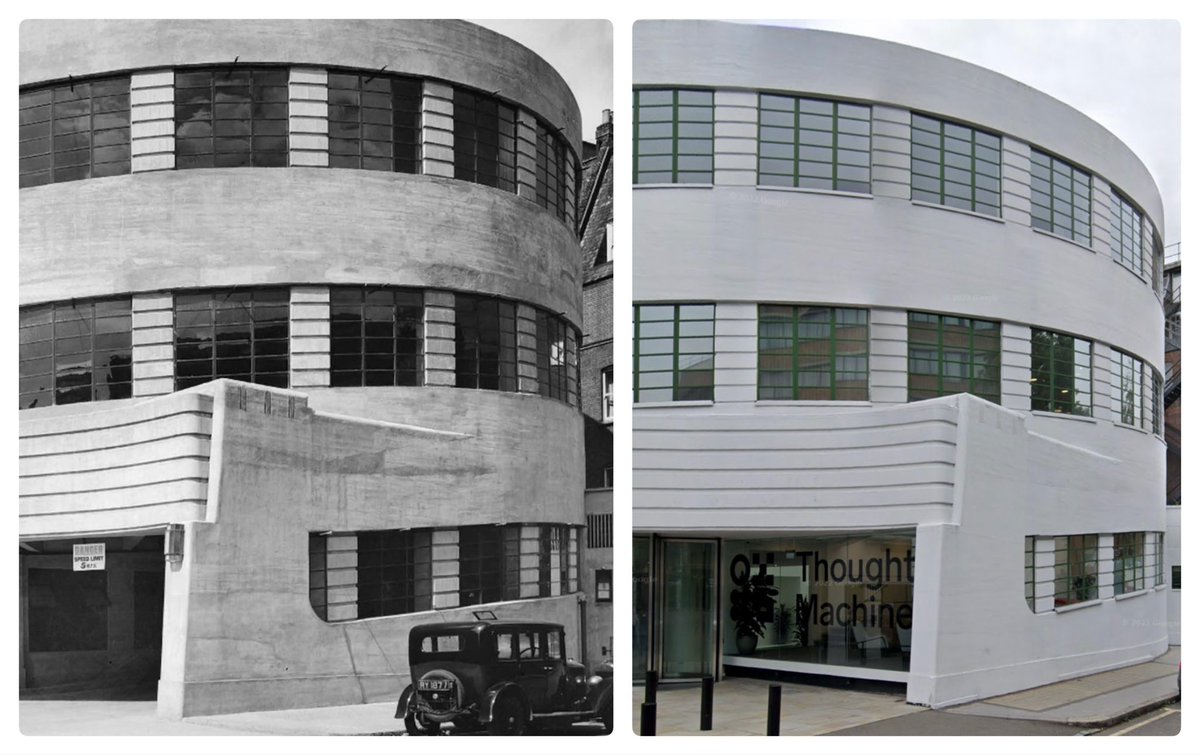
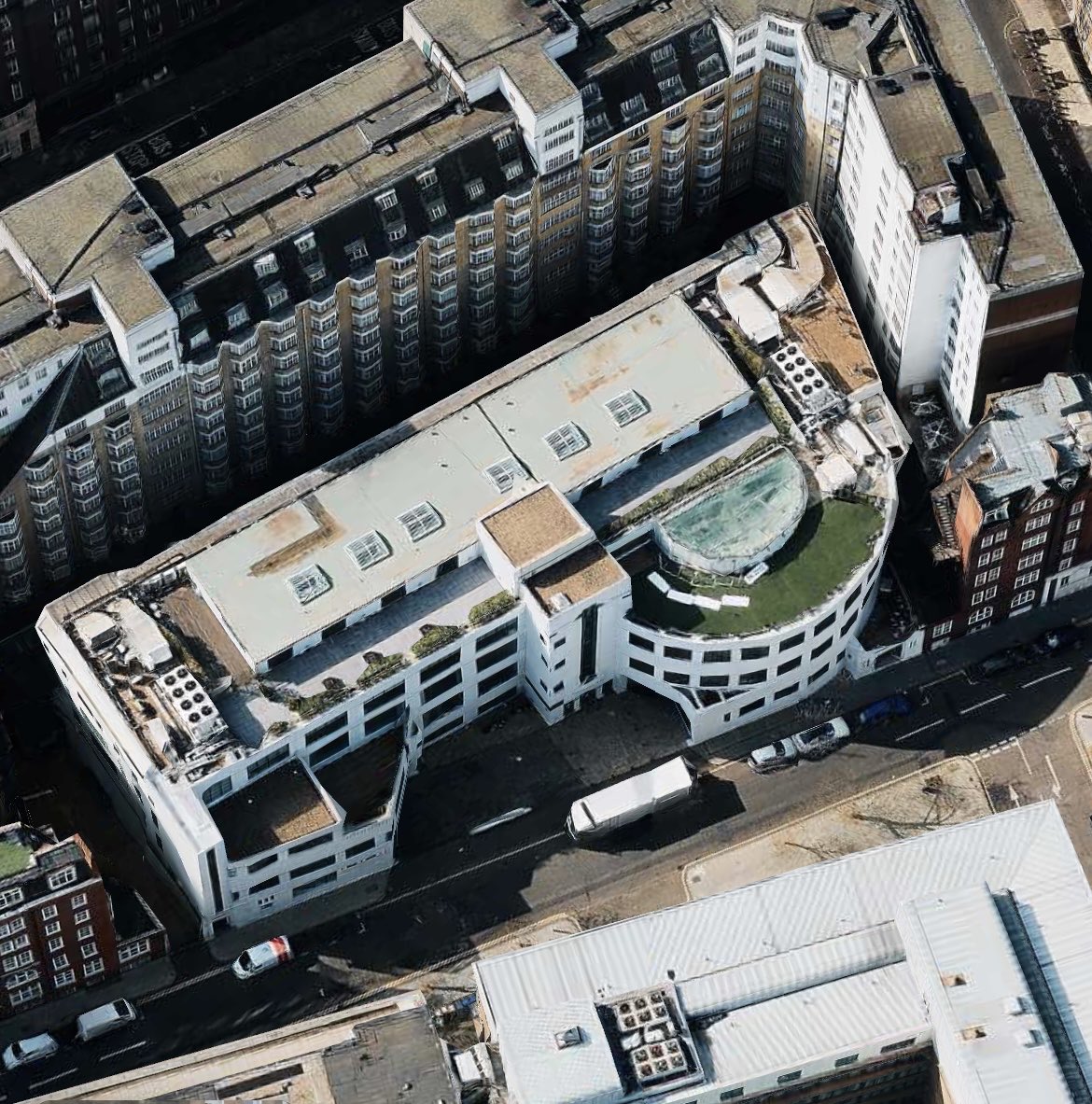
Housed in a historic 1924 foundry, the Materials Characterization and Processing (MCP) facility at Johns Hopkins Whiting School of Engineering reveals how an existing structure’s character can transform into a singular example of #adaptivereuse. bit.ly/49CgUz6
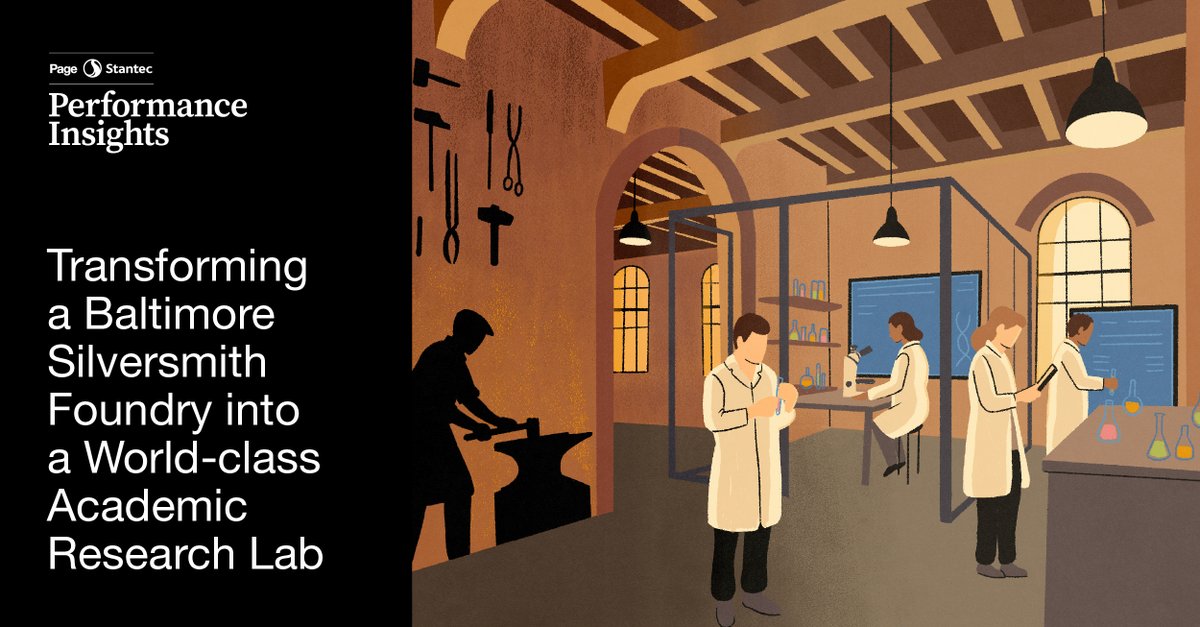
With aged design standards and no as-built drawings of the original structure, this project required all of the FOCUS team's expertise. 🔗 in reply #StructuralEngineering #AdaptiveReuse #UtahConsulting #IdahoConsulting #FOCUSprojects

We admire how natural materials and a playful extension transform the old structure into something both creative and inviting. #WinterGarden #AdaptiveReuse #Dezeen (Source: Dezeen; Photo: Hé!) tinyurl.com/4es34pct

🚉EverGreene COO Toland Grinnell contributed as leading authority @BBCnews, sharing insights on #preserving & reimagining #historictrainstations. From transit hubs to vibrant community spaces, #adaptivereuse honors the past while shaping the future. evergreene.com/project_catego…
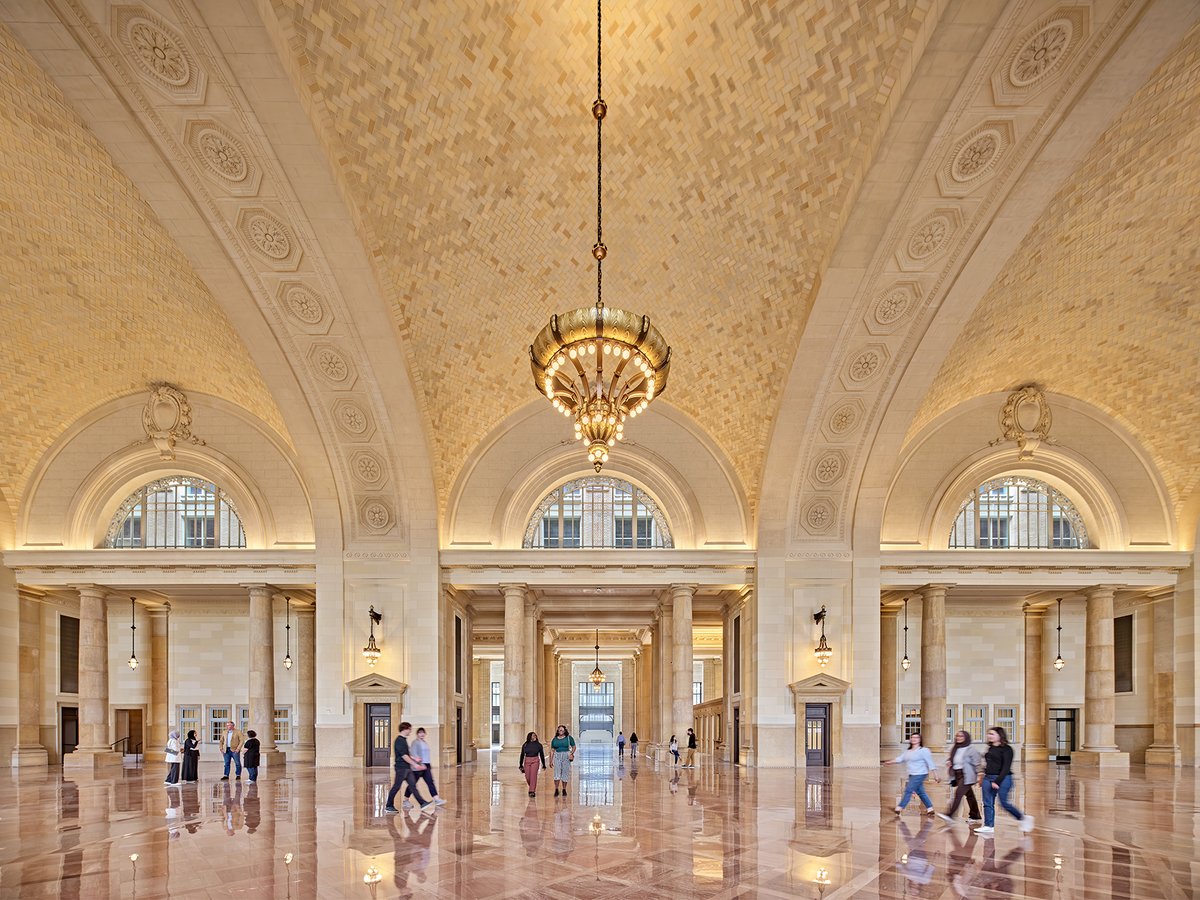
Estúdio Elmor revitalises a Brazilian Modernist home with minimal intervention, preserving native hardwood carpentry and structural elements while reorganising interiors for better flow. buff.ly/NAMQRQe #AdaptiveReuse #TimberDetails #LowCarbonRenovation
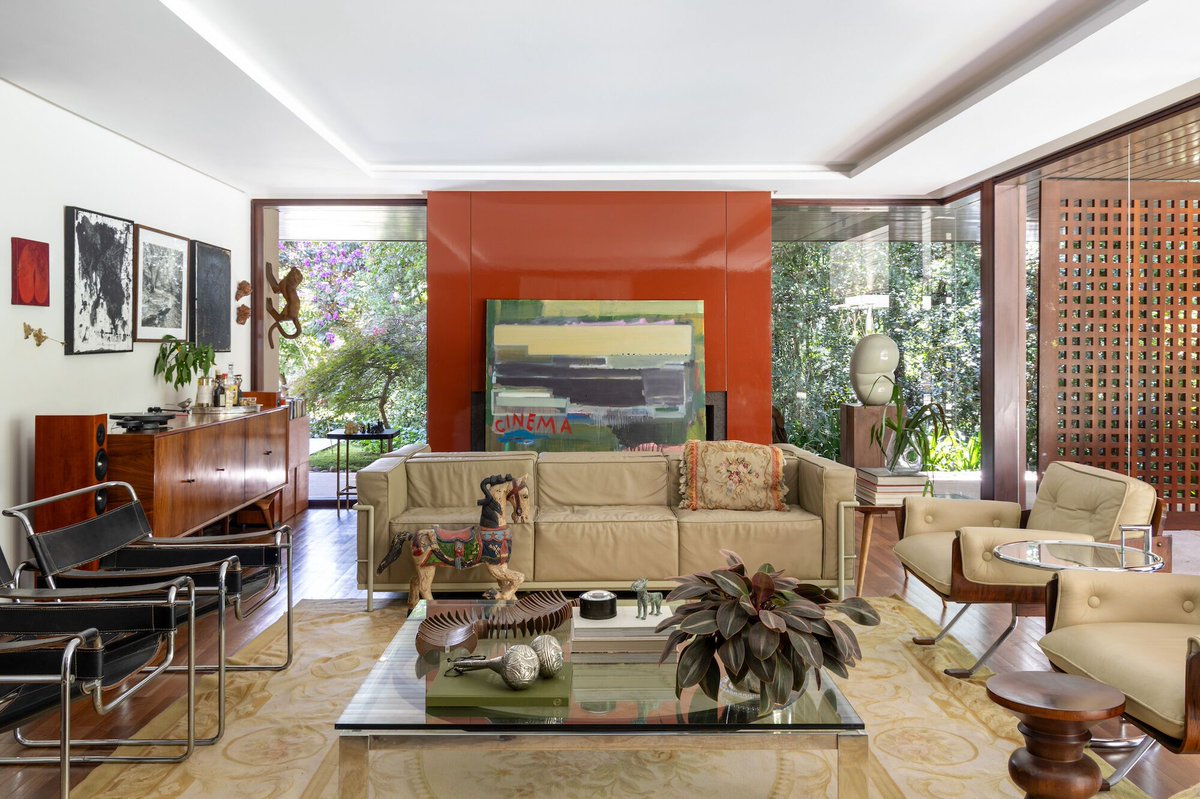

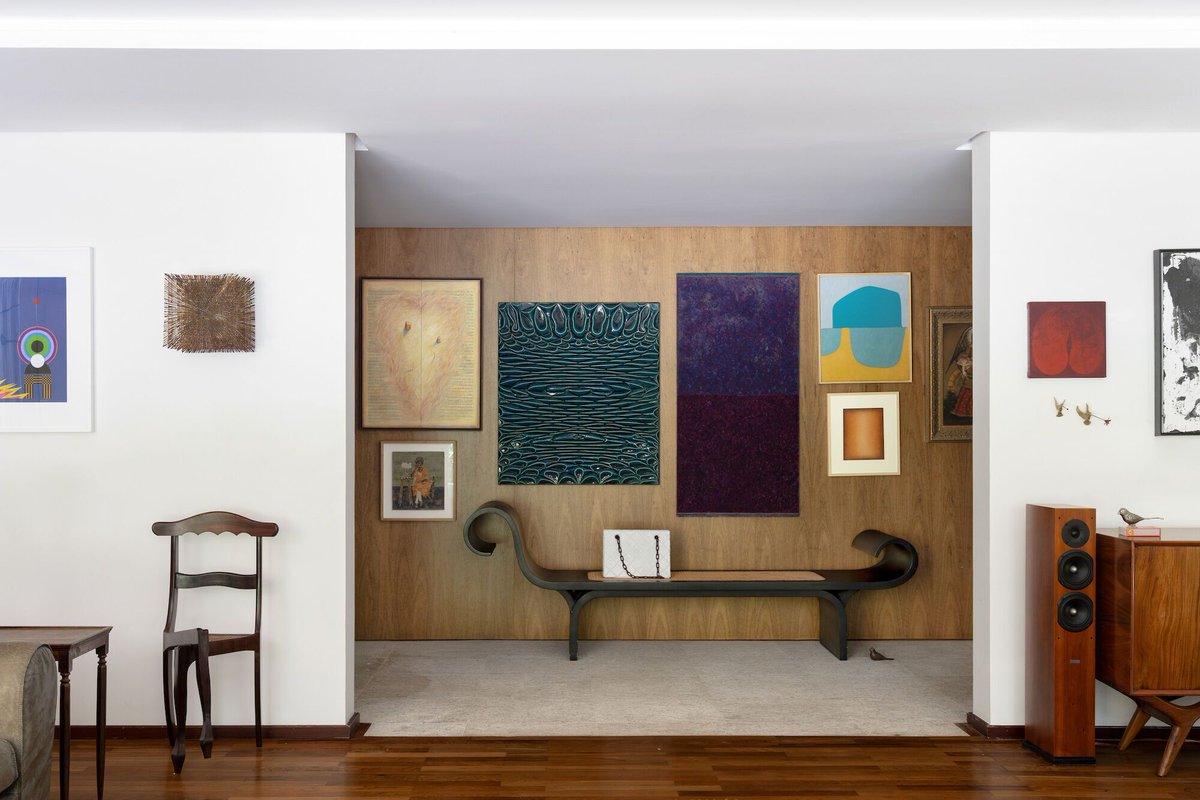
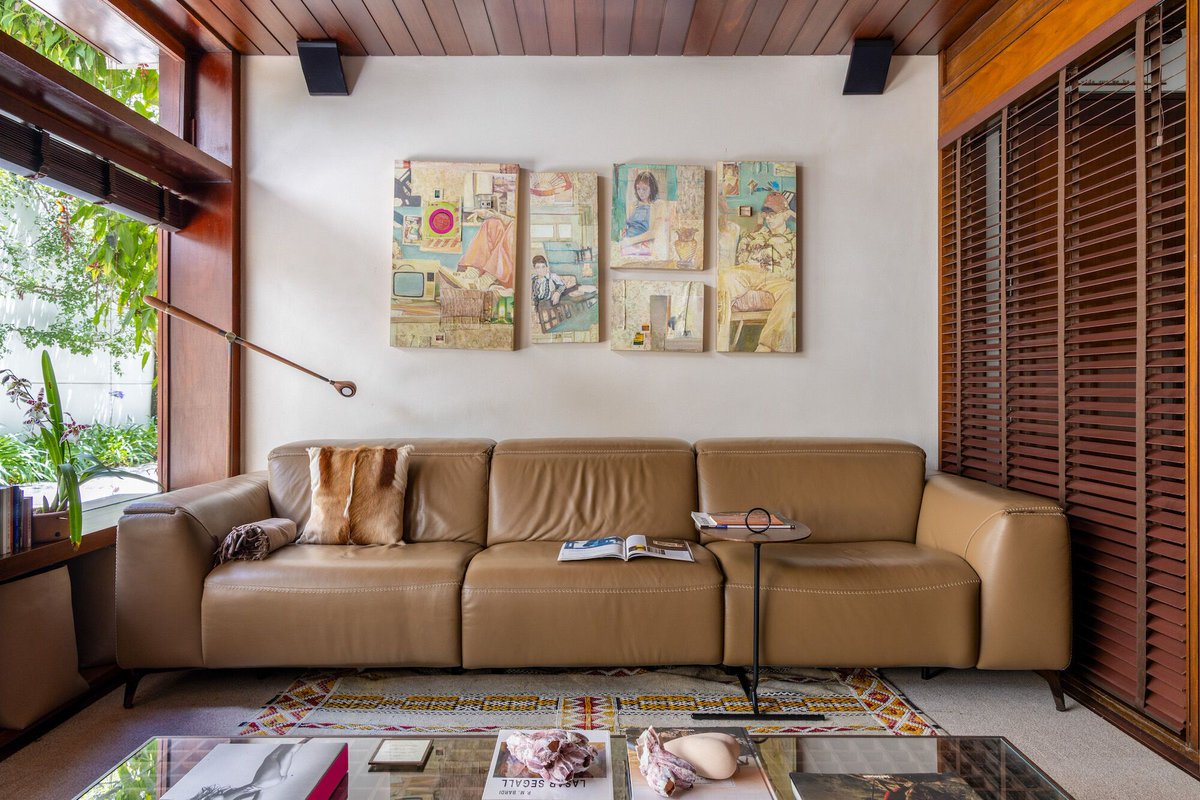
Turkey Insights Office-to-residential conversions gain traction in mid-sized cities Adaptive reuse is accelerating as developers repurpose underutilized office stock into apartments #ClosedByDaniel #InvestWise #AdaptiveReuse #UrbanRevitalization #RealEstate
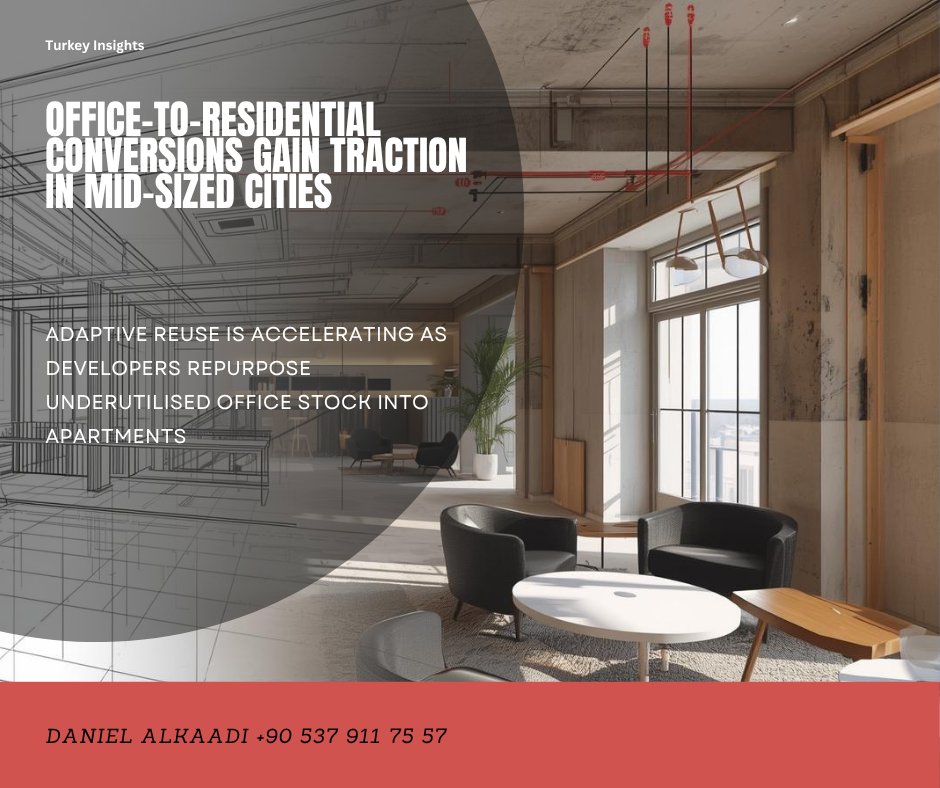
SpaceInvader @SpaceInvaderDes transforms disused retail units in Stockport into Stockroom, a £14.5m cultural hub fostering learning, creativity, and community connection. buff.ly/YzDkTqG #AdaptiveReuse #SustainableInteriors #CulturalDesign
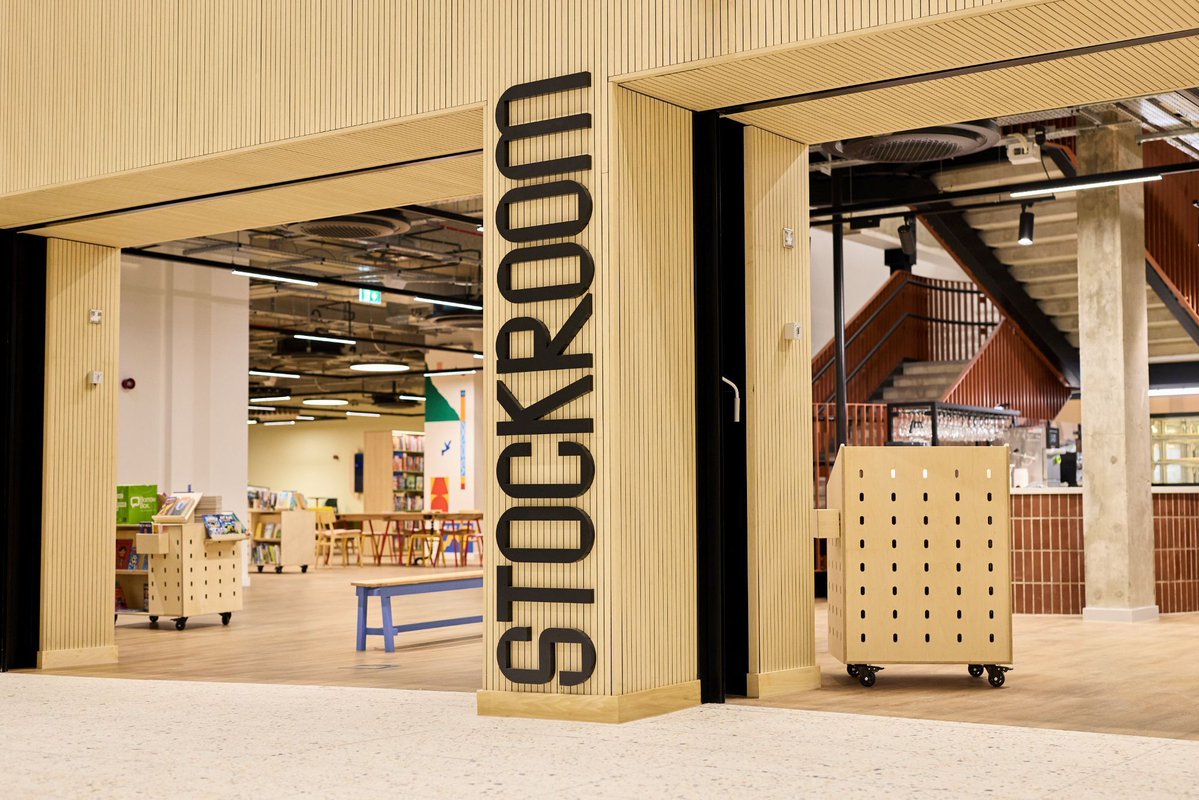
Data is reshaping the hunt for office-to-residential deals. @CREXinc is mapping where zoning, land scarcity, and market demand actually align to show developers which buildings can convert, not just which ones are vacant. #AdaptiveReuse #CRE #PropTech #Multifamily…
Make it permanent! #adaptivereuse #hoteldevelopment #toronto
House 64 by @OOIIOArchitects transforms a once cramped 1960s Madrid apartment into a luminous, open home defined by color, texture, and light. buff.ly/J9g752j #MaterialNarrative #AdaptiveReuse #InteriorTransformation
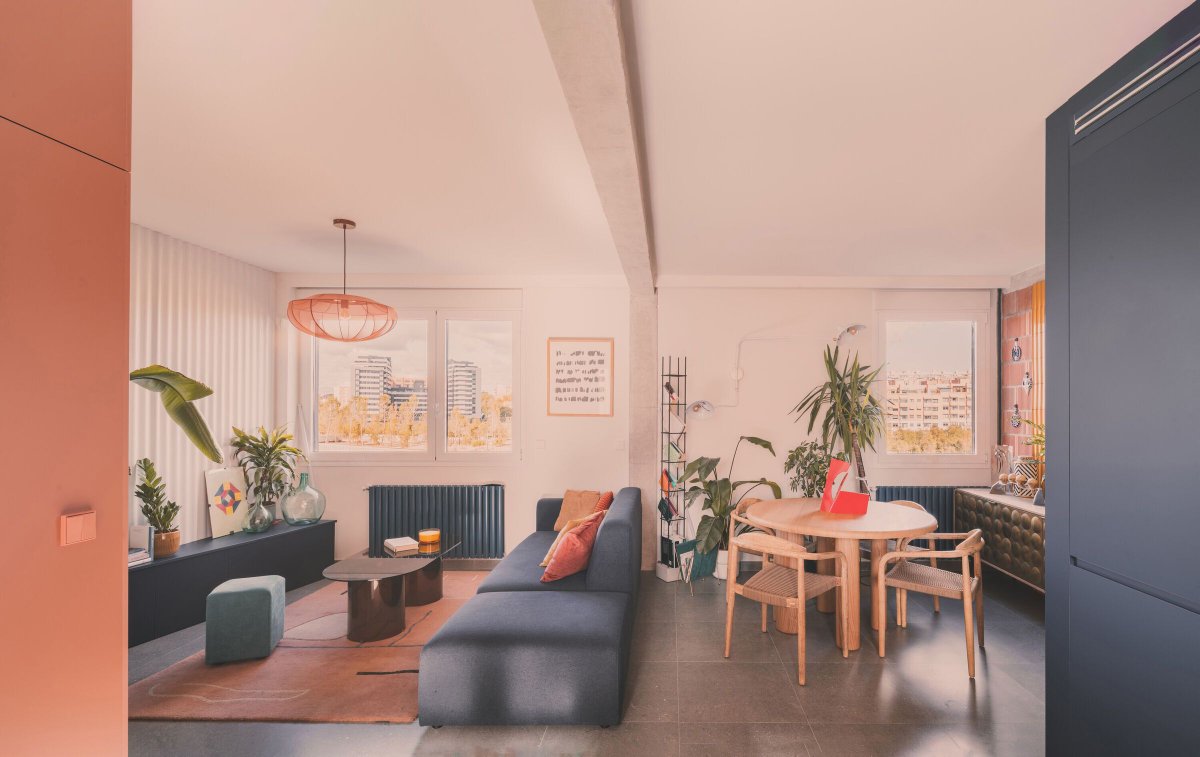

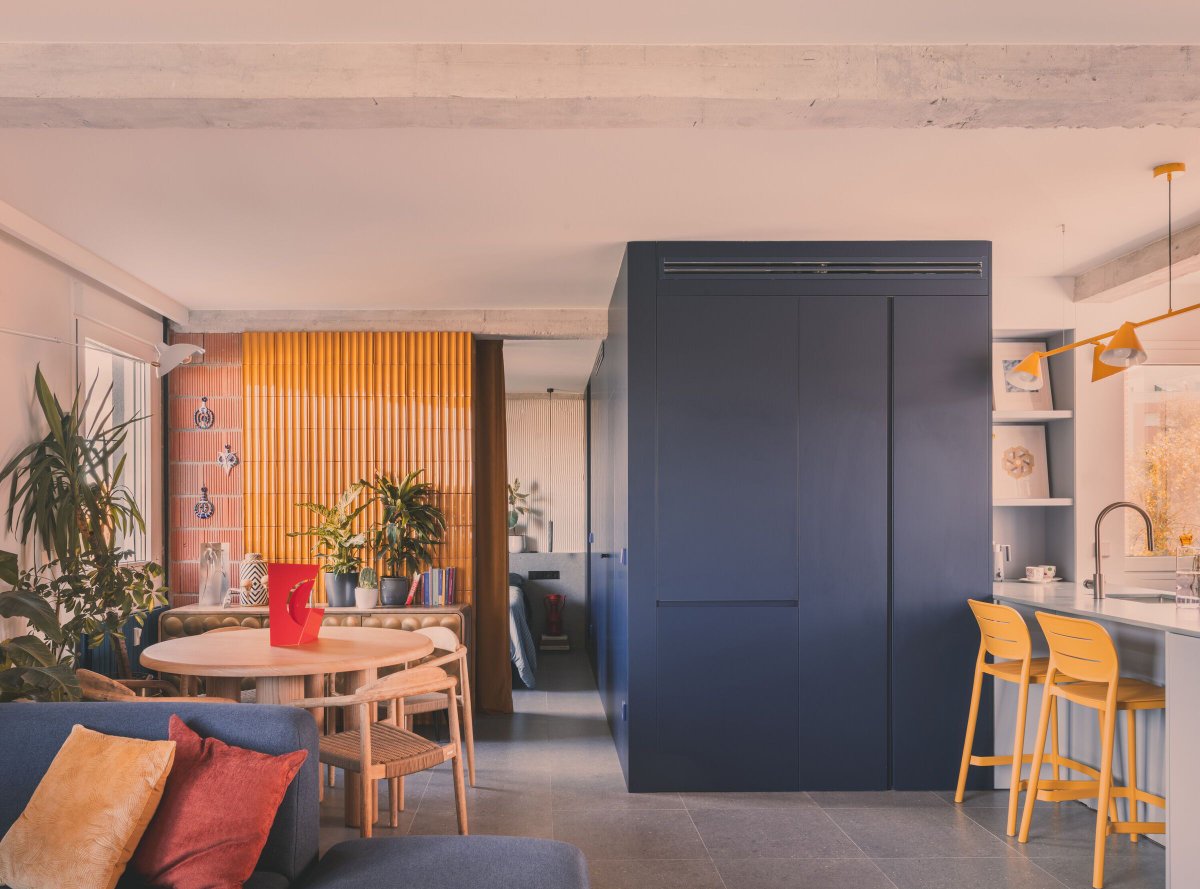

Local social enterprises have applied to reopen Colvestone Primary School (Dalston) as an education & culture hub—potentially hosting Pollock’s Toy Museum. Read more & add your support: hackneysociety.org/blog/hackney-p… #Hackneysociety #Dalston #AdaptiveReuse
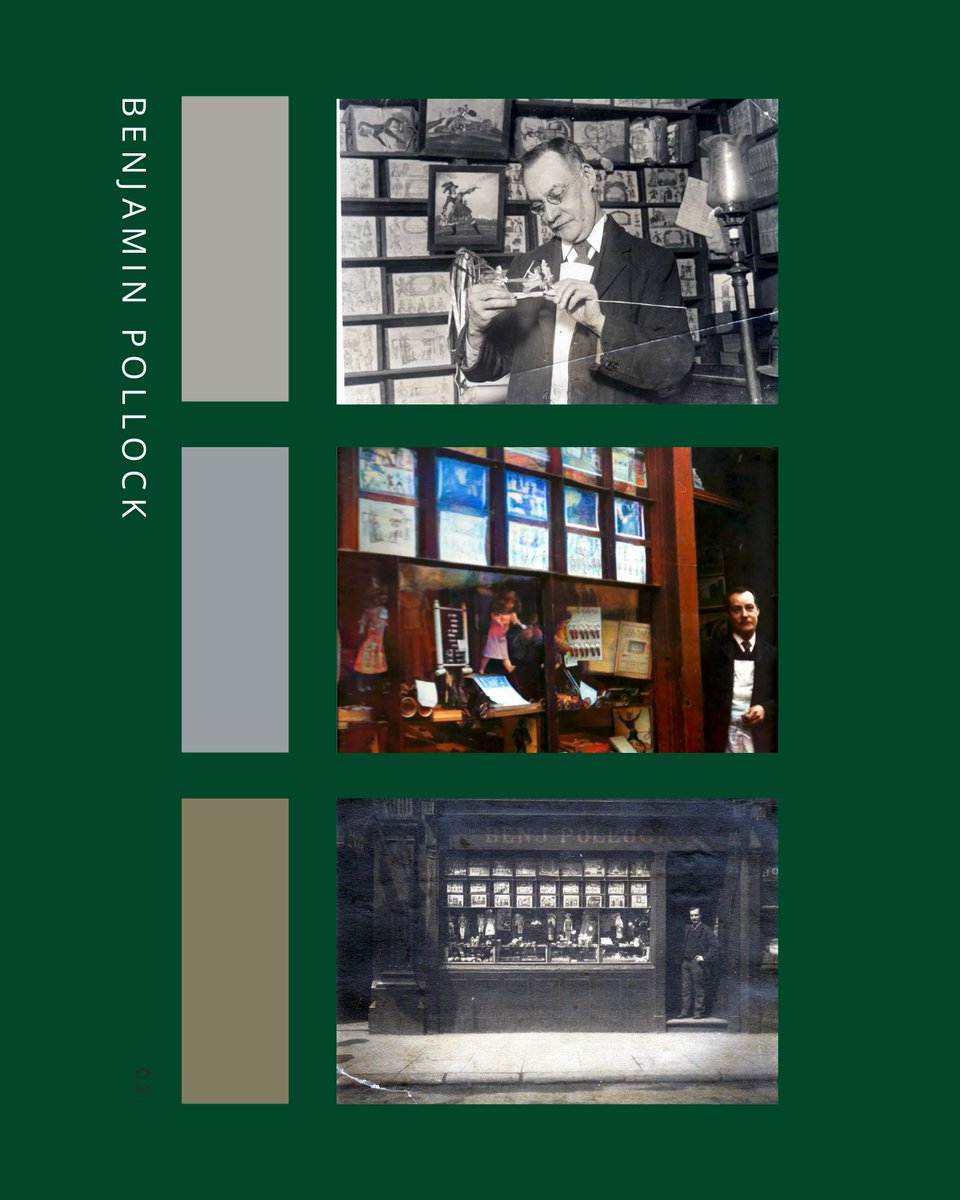
At INJ Architects we explore how spaces store memories through use change and decay. When a factory becomes lofts or a hospital turns quiet architecture becomes a palimpsest of lived experience #INJArchitects #MemoryDrivenDesign #AdaptiveReuse #ArchitecturalNarrative…
Urbanpolis transforms a 1930s structure into four family homes using careful reuse of masonry walls, a glazed stairwell seam, and light-maximising openings. archello.com/project/poveir… #Urbanpolis #AdaptiveReuse #MaterialDrivenDesign




🏛️✦ The architect is Petr Janda from the Prague studio Brainwork. He turned old ice-storage vaults under the riverbank into modern spaces, and (A)VOID Café was one of the first to open in 2011. #PragueArchitecture #PetrJanda #AdaptiveReuse
The project team at Hord Coplan Macht share lessons in #adaptivereuse from the MyMichigan Health Pardee Cancer Wellness Center project: hubs.ly/Q03V7jFw0 (Image credit: Halkin Mason Photography LLC)




Just updated the banner pic to our design of a historic banking hall reimagined as a dramatic supper club, restaurant and music venue. Here's a more complete pic below: #thecentennial #adaptivereuse #hospitalityDesign #hoteldesign #Cleveland mccartan.com/ProjectCentury…

With aged design standards and no as-built drawings of the original structure, this project required all of the FOCUS team's expertise. 🔗 in reply #StructuralEngineering #AdaptiveReuse #UtahConsulting #IdahoConsulting #FOCUSprojects

A fabric-first retrofit by @AFL_tweet transforms a Victorian warehouse using low-carbon blockwork, wood-fibre insulation, triple glazing, and lightweight extensions. archello.com/project/clerke… #ArchitectureForLondon #LowCarbonRetrofit #AdaptiveReuse




Make it permanent! #adaptivereuse #hoteldevelopment #toronto
Metro Phoenix sees surge in adaptive reuse apartments. Here are the eye-popping numbers. #Phoenixrealestate #adaptivereuse #phoenixapartments #redevelopment #officeconversion azbigmedia.com/real-estate/me…
🚉EverGreene COO Toland Grinnell contributed as leading authority @BBCnews, sharing insights on #preserving & reimagining #historictrainstations. From transit hubs to vibrant community spaces, #adaptivereuse honors the past while shaping the future. evergreene.com/project_catego…

Local social enterprises have applied to reopen Colvestone Primary School (Dalston) as an education & culture hub—potentially hosting Pollock’s Toy Museum. Read more & add your support: hackneysociety.org/blog/hackney-p… #Hackneysociety #Dalston #AdaptiveReuse

Transform. Reinvent. Reuse. Giving PEBs a smart second life with innovation and sustainability. #SteelInfraAgro #AdaptiveReuse #SmartConstruction #PEBInnovation #SustainableDesign #ModernInfrastructure #GreenBuilding #SmartEngineering
Gazorgah House by Torab Home revives a Qajar-era residence in Yazd through meticulous restoration and ecological adaptation. buff.ly/EXd4FWV #ArchitecturalRestoration #IranianHeritage #AdaptiveReuse

Dying malls are becoming medical hubs. Outpatient clinics, imaging centers, and wellness spaces now occupy former retail floors, bringing convenience, jobs, and community care under one roof. #MedicalMalls #AdaptiveReuse buff.ly/tV7lPq4

Data is reshaping the hunt for office-to-residential deals. @CREXinc is mapping where zoning, land scarcity, and market demand actually align to show developers which buildings can convert, not just which ones are vacant. #AdaptiveReuse #CRE #PropTech #Multifamily…
Housed in a historic 1924 foundry, the Materials Characterization and Processing (MCP) facility at Johns Hopkins Whiting School of Engineering reveals how an existing structure’s character can transform into a singular example of #adaptivereuse. bit.ly/49CgUz6

Estúdio Elmor revitalises a Brazilian Modernist home with minimal intervention, preserving native hardwood carpentry and structural elements while reorganising interiors for better flow. buff.ly/NAMQRQe #AdaptiveReuse #TimberDetails #LowCarbonRenovation




World’s tallest Holiday Inn becomes a 650-bed student tower in FiDi. • Existing rooms and light-scope upgrades reduce time and cost. #CRE #StudentHousing #AdaptiveReuse #Hotels #NYCRE #FiDi #Multifamily #RealEstateInvesting bisnow.com/new-york/news/…
bisnow.com
World's Tallest Holiday Inn Becomes World's Tallest Student Dorm
The 492-key FiDi hotel, which Hawkins Way bought out of bankruptcy earlier this year, is now a 650-bed student dorm.
SpaceInvader @SpaceInvaderDes transforms disused retail units in Stockport into Stockroom, a £14.5m cultural hub fostering learning, creativity, and community connection. buff.ly/YzDkTqG #AdaptiveReuse #SustainableInteriors #CulturalDesign

We admire how natural materials and a playful extension transform the old structure into something both creative and inviting. #WinterGarden #AdaptiveReuse #Dezeen (Source: Dezeen; Photo: Hé!) tinyurl.com/4es34pct

ACC Office Sofia by DA Architects revitalizes 4,000 sqm of workspace through adaptive reuse, modular layouts, and smart material application. buff.ly/HtOUgec #WorkplaceDesign #AdaptiveReuse #MaterialEfficiency
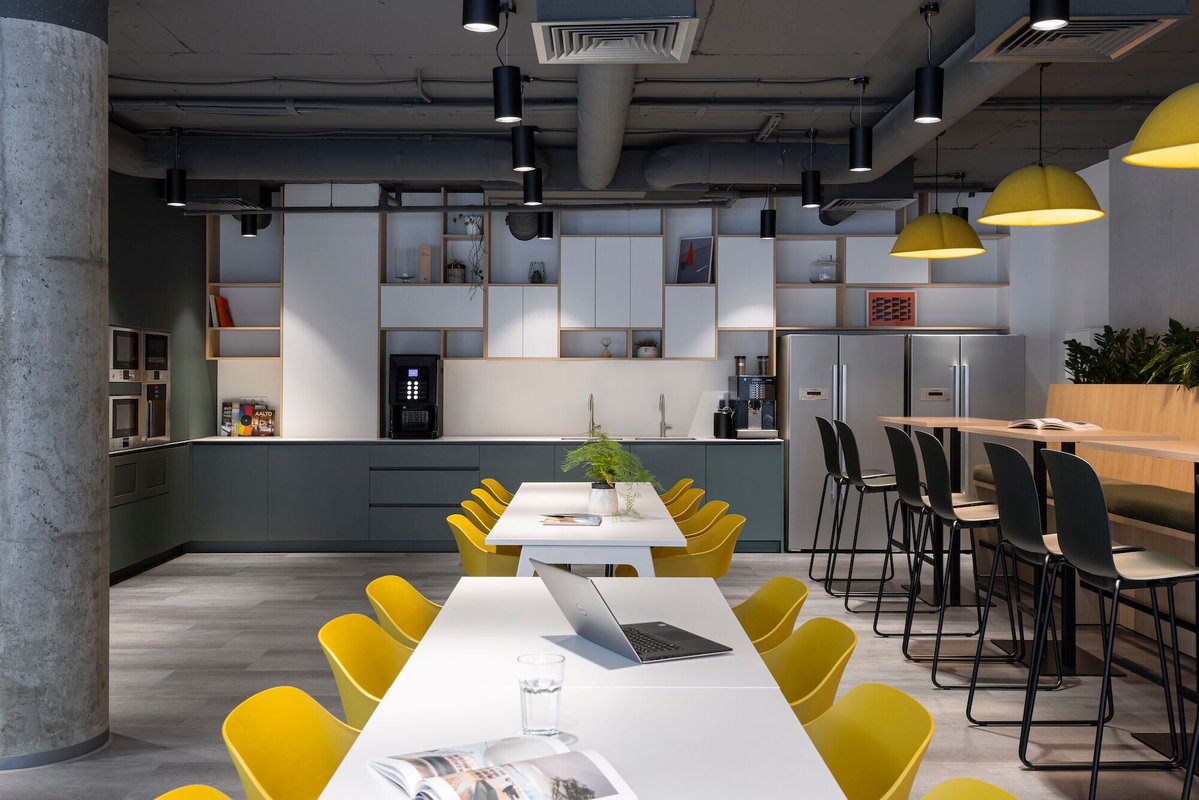
Urbanpolis transforms a 1930s structure into four family homes using careful reuse of masonry walls, a glazed stairwell seam, and light-maximising openings. archello.com/project/poveir… #Urbanpolis #AdaptiveReuse #MaterialDrivenDesign




The project team at Hord Coplan Macht share lessons in #adaptivereuse from the MyMichigan Health Pardee Cancer Wellness Center project: hubs.ly/Q03V7jFw0 (Image credit: Halkin Mason Photography LLC)




Carmody Groarke’s retrofit of a 1970s warehouse at 469 Bethnal Green Road showcases sustainability through structural retention and material reuse. buff.ly/nFvgc6x #AdaptiveReuse #LowCarbonDesign #SustainableArchitecture




Malls as wellness hubs? Garages as care centers? Perkins&Will’s 2025 Phil Freelon Design Competition shows how overlooked spaces can support healthier communities. Read more ➡️ bit.ly/3JKLlbD #AdaptiveReuse, #DesignForHealth, #FutureOfCare, #MallsToWellness

Gazorgah House by Torab Home revives a Qajar-era residence in Yazd through meticulous restoration and ecological adaptation. buff.ly/EXd4FWV #ArchitecturalRestoration #IranianHeritage #AdaptiveReuse

HOVER SPACE by Thirdspace Architecture Studio redefines adaptive reuse through precision engineering and material clarity. buff.ly/Tjx0Ug1 #AdaptiveReuse #MaterialIntelligence #ThirdspaceArchitecture

B5 Boutique Hotel by @DFN_DC in Lugano reinterprets a century-old structure through careful preservation, subtraction, and renewal. buff.ly/sMcCqO6 #AdaptiveReuse #TiledFacade #MaterialHeritage
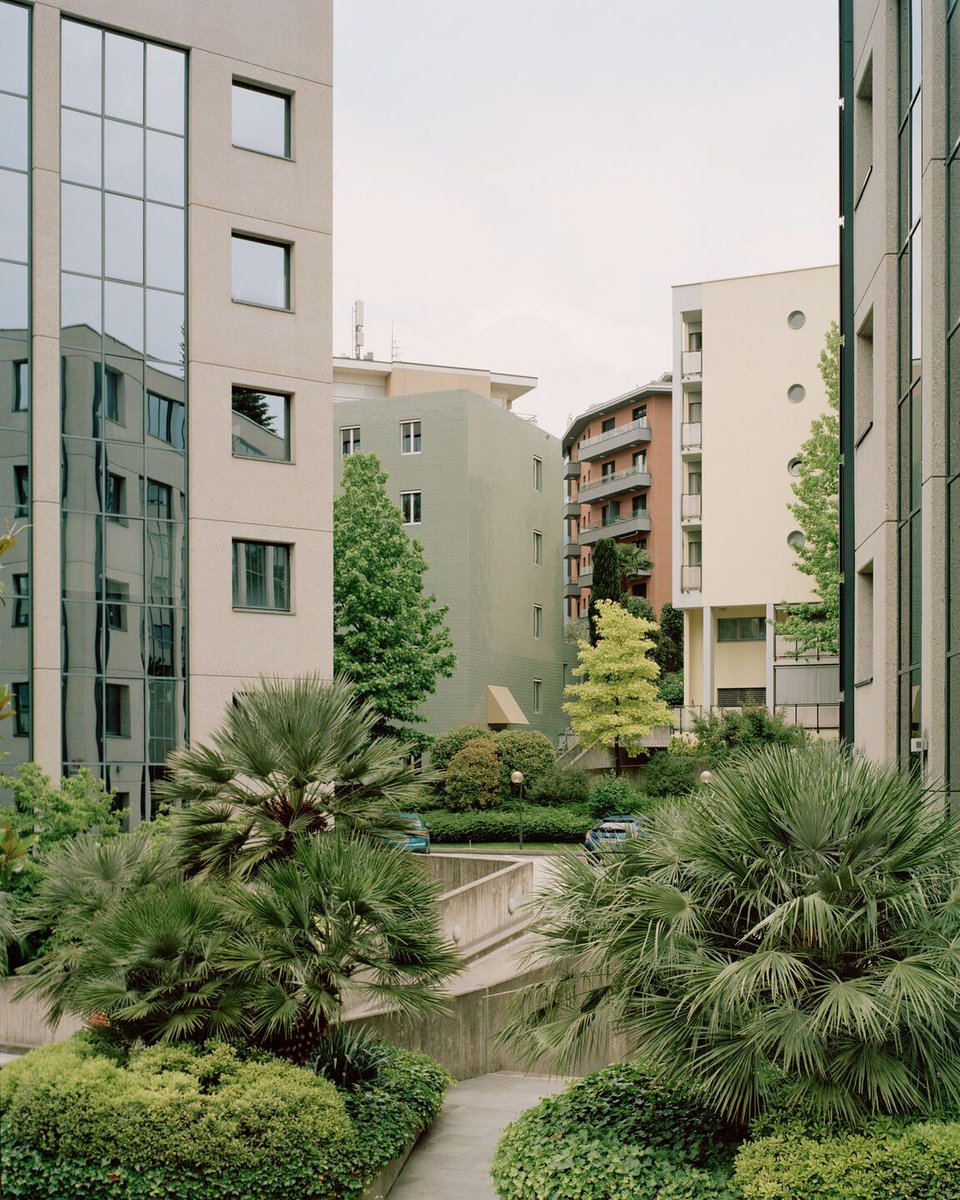
This project, developed by @ArtsQuest and designed by @MKSDarchitects, reflects both a respect for the past and a vision for the future; a future where arts, education and architecture intersect in meaningful ways. buildingenclosureonline.com/articles/94132… #design #adaptivereuse #architecture

Sōko by CAAM transforms a former warehouse in Querétaro into a minimalist teppanyaki restaurant using brick, concrete, and repurposed steel. buff.ly/0YVltpn #AdaptiveReuse #LowCarbonDesign #MaterialHonesty




A fabric-first retrofit by @AFL_tweet transforms a Victorian warehouse using low-carbon blockwork, wood-fibre insulation, triple glazing, and lightweight extensions. archello.com/project/clerke… #ArchitectureForLondon #LowCarbonRetrofit #AdaptiveReuse




The Nikola Karabatic Sport Complex by Atelier Aconcept pairs athletic legacy with environmental design. buff.ly/lZlf37z #SustainableArchitecture #TimberDesign #AdaptiveReuse

HKS @HKSArchitects reimagines Salt Lake City’s 1908 Union Pacific Depot as the Asher Adams Hotel, blending Beaux-Arts heritage with modern hospitality. buff.ly/Vl4OeVS #AdaptiveReuse #HeritageArchitecture #MaterialPreservation

Hackney Brickworks by @ReesArchi reconfigures a 1950s terrace in Victoria Park into a light-filled, flexible home. buff.ly/jIU5jSC #ResidentialArchitecture #BrickAndTimber #AdaptiveReuse

House 64 by @OOIIOArchitects transforms a once cramped 1960s Madrid apartment into a luminous, open home defined by color, texture, and light. buff.ly/J9g752j #MaterialNarrative #AdaptiveReuse #InteriorTransformation




Holland Harvey Architects @HH_Architects revitalizes Miiro Templeton Garden in Earl’s Court through a sensitive blend of conservation, extension, and sustainable refurbishment. buff.ly/9O54uD9 #SustainableRestoration #AdaptiveReuse #CraftedArchitecture




Studio COSMO’s revitalization of Pudis Offices in Prague restores the building’s original concrete frame and oak parquet while introducing stainless steel, MDF paneling, and custom furniture. buff.ly/fFQNQGE #AdaptiveReuse #MaterialDrivenDesign #OfficeArchitecture

Estúdio Elmor revitalises a Brazilian Modernist home with minimal intervention, preserving native hardwood carpentry and structural elements while reorganising interiors for better flow. buff.ly/NAMQRQe #AdaptiveReuse #TimberDetails #LowCarbonRenovation




At 2,720 meters in Shangri-La, PL-T Architecture Studio transforms a historic Tibetan dwelling into the Domaine Floraisin Winery using local earth, timber, and reused building elements. buff.ly/TAj4sfu #LocalMaterials #AdaptiveReuse #CraftArchitecture

San Antonio’s skyline icon is getting a new life. The 31-story Tower Life Building is being transformed into luxury residences. Jordan Foster Construction and McCombs Enterprises are leading the effort. #AdaptiveReuse #HistoricPreservation #ENR brnw.ch/21wWbcj

Set within a reclaimed quarry in Brno, the Diorit Residence by Architekti DRNH transforms an abandoned industrial site into a sustainable living environment. buff.ly/5Gdm8qo #AdaptiveReuse #SustainableArchitecture #MaterialEcology




Something went wrong.
Something went wrong.
United States Trends
- 1. Good Thursday 29.1K posts
- 2. #WeekndTourLeaks N/A
- 3. #thursdaymotivation 1,782 posts
- 4. Happy Friday Eve N/A
- 5. #ThursdayThoughts 1,739 posts
- 6. #thursdayvibes 2,446 posts
- 7. FEMA 83.2K posts
- 8. Nnamdi Kanu 70.4K posts
- 9. #หลิงออมปฏิทินช่อง3ปี2569 813K posts
- 10. LINGORM CH3 CALENDAR SIGN 802K posts
- 11. Crockett 62.2K posts
- 12. The 2024 90.8K posts
- 13. NO CAP 15K posts
- 14. The 1990 7,795 posts
- 15. FREE HAT 1,985 posts
- 16. But Jesus 22.6K posts
- 17. Alignerz 216K posts
- 18. Shamet 3,255 posts
- 19. Lee Zeldin 14.1K posts
- 20. Hire American 5,673 posts



