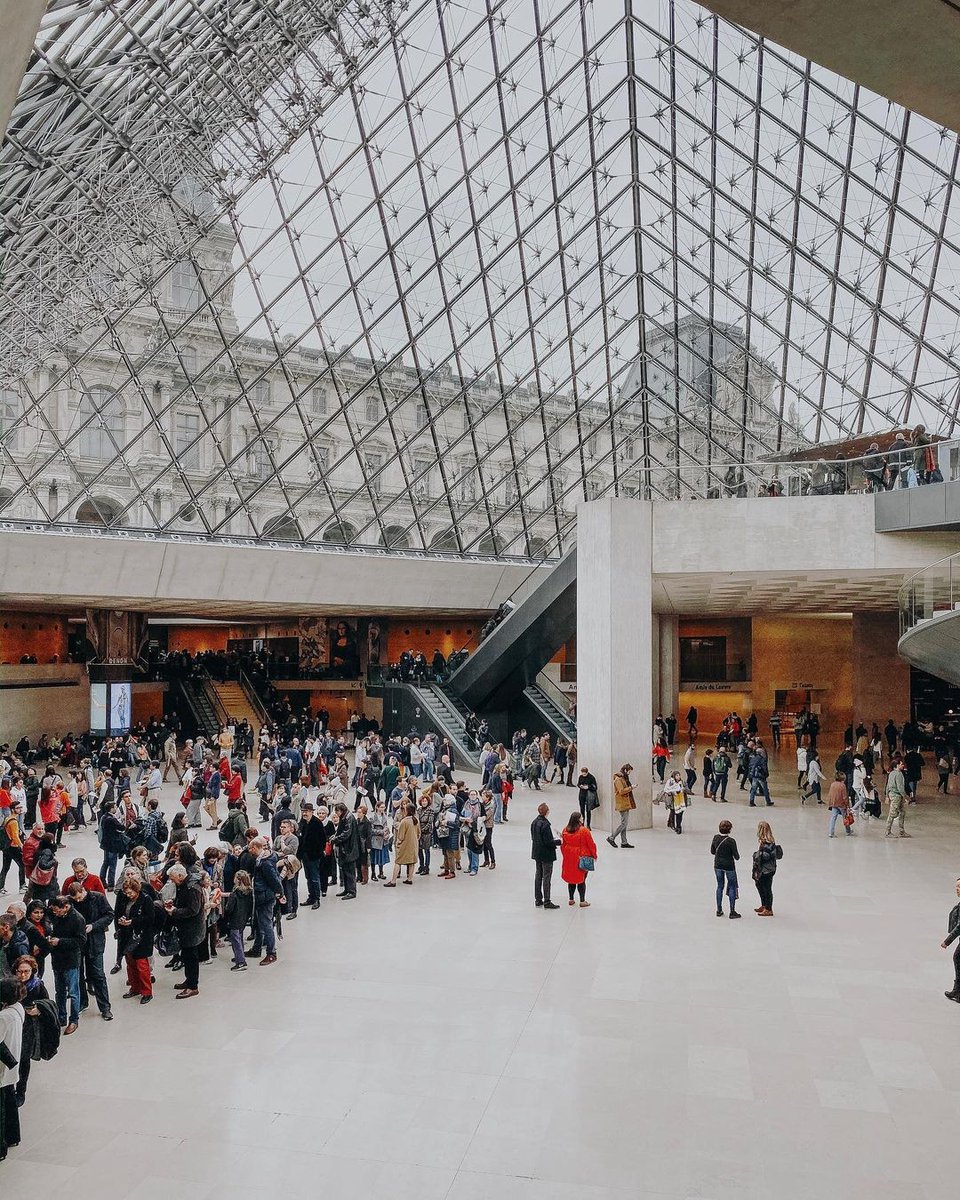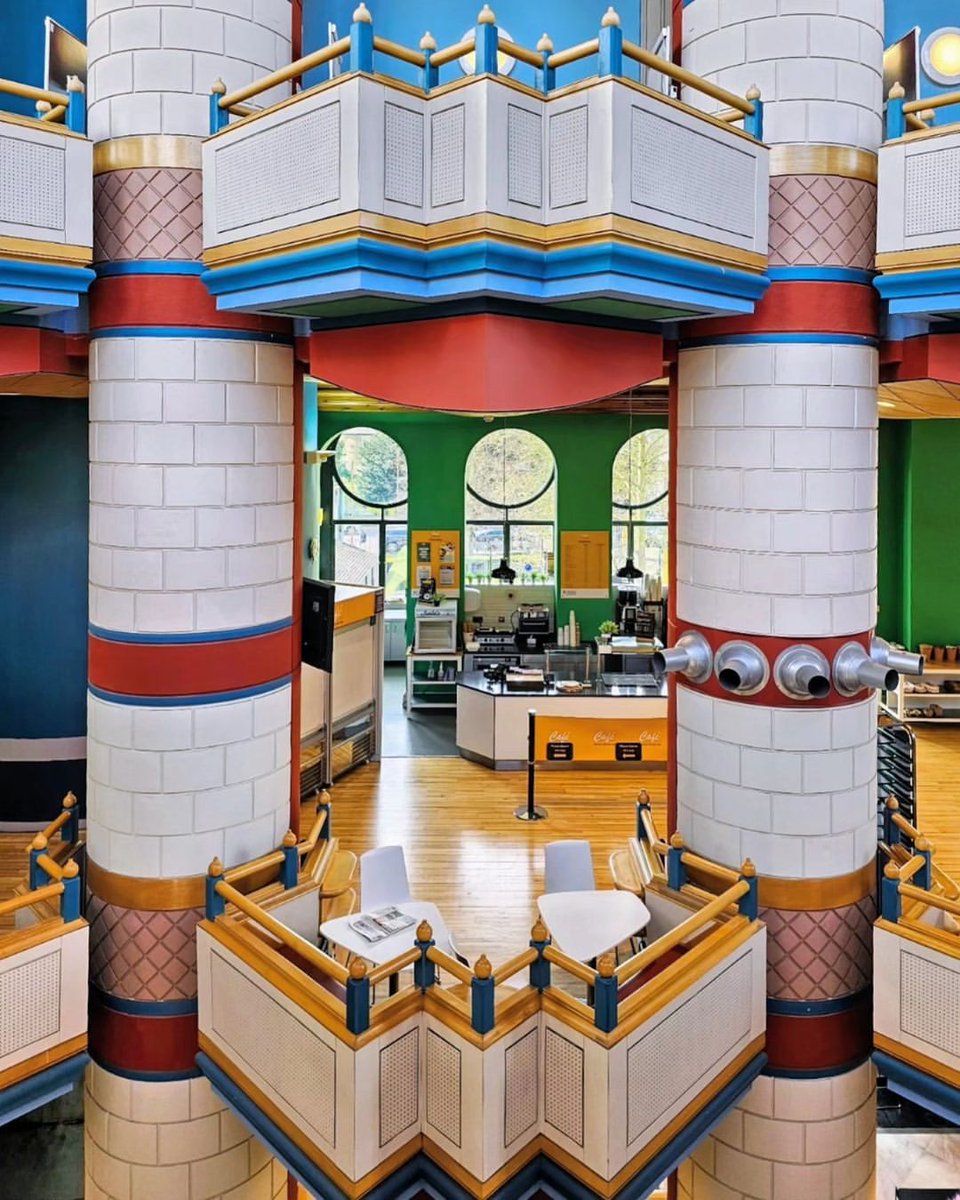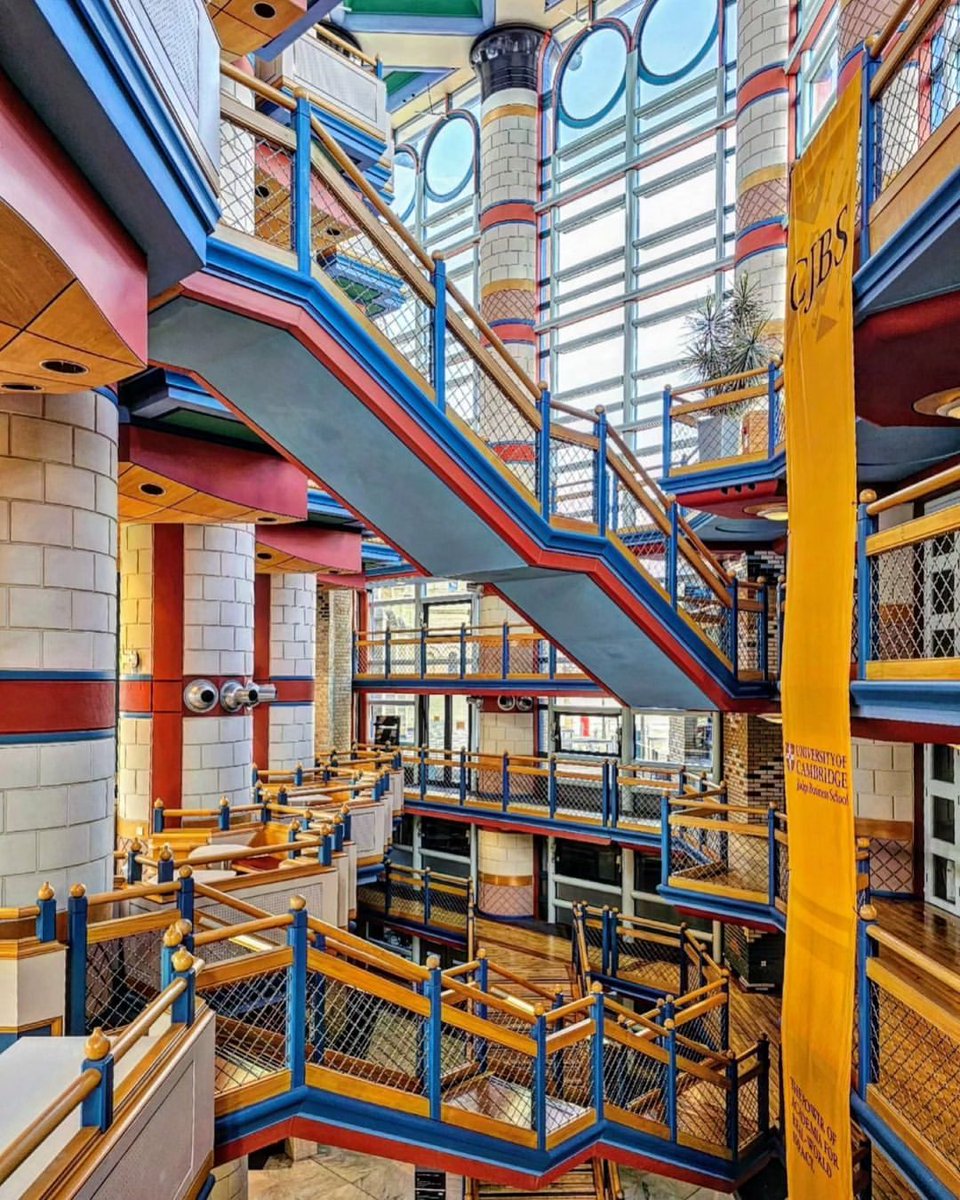#architecturefriday resultados da pesquisa
#ArchitectureFriday | Can you spot the optical illusion hidden amongst the trees? 🌳 The Mirrorcube is a modern twist on the classic treehouse, designed by Tham & Videgard Arkitekter. It boasts mirrored surfaces that blend in with the environment. 📸 1: ranagood on Instagram


#ArchitectureFriday | A look at one of the most iconic buildings in Paris - I. M. Pei’s Louvre Pyramid 💛 The Pritzker Prize winning architect I. M. Pei was born #onthisday in 1917. Pei believed architecture to be an art form, as it explores the interplay between solids and…


#ArchitectureFriday | British architect John Outram’s Judge Business School at University of Cambridge is a postmodern gem ❤️ The building was first designed in the 1980s by British architect and art historian Matthew Digby Wyatt, but it ended up vacant. In 1990 Outram took over…




#ArchitectureFriday | Nestled in the Californian desert is the postmodern gem Monument House 💛 Architect Josh Schweitzer originally designed it in 1990 as retreat for friends and family. It features three colourful cube-shaped buildings. Featuring geometric-shaped windows and…



#ArchitectureFriday | The futuristic Bierpinsel in Berlin is an iconic example of German Brutalism 💙 Originally designed to resemble a tree, the science fiction-like structure was constructed by architects Ursula and Ralph Schuler in 1976 - a time of architectural…


#ArchitectureFriday | Casa Gilardi adds a pop of colour to the landscape of Mexico City 💛 Commissioned in the late 1970s by advertising executive Francisco Gilardi, this vibrant townhouse showcases minimalist architect Luis Barragan's signature style through his use of light,…




#ArchitectureFriday | When the Academy Theatre opened in 1939, it was considered the latest thing in style and comfort 💛 Designed by architect S. Charles Lee in a Streamline Moderne style, it features a neon-lit spiral tower which looks like a piece of film unwinding.


#ArchitectureFriday | Trellick Tower, built between 1968 and 1972, is one of London's most iconic Modernist apartment blocks 🏙️ Designed by Erno Goldfinger for the Greater London Council, it was built as part of the Cheltenham Estate, an ‘integrated living unit’ designed to…


#ArchitectureFriday | The colourful Bioscleave House in New York was designed to slow down the effects of ageing and death 🌈 Designed by artists and architects Arakawa and Gins, it features a maze of vibrant colours and uneven surfaces. 📸 raquelcayre on Instagram



#ArchitectureFriday | A look at a brutalist sculpture in the Netherlands by artist Frans de Wit. Created in 1992, this installation features a climbing wall and a disc placed in a heap of rubble. The aim of the work was to explore the relationship between art and the surrounding…


#ArchitectureFriday | This residential Barcelona building by Mario Catalán Nebot is a dream in blue 💙 Built in 1970, the exterior is coated in a bright navy colour with gaps for balconies that resemble the shape of a rib cage. 📸 stepegphotography on Instagram

#ArchitectureFriday | Villa E-1027 was influential architect and furniture designer Eileen Gray's first architectural creation ✨ An icon of modernist architecture, Gray designed Villa E-1027 in the South of France in the late 1920s. The villa testifies to the thought and…

#ArchitectureFriday | In 1962, three years after @Barbie hit the market, Mattel debuted the first ever DreamHouse ☁️ This open-plan space was filled with simple, mid-century modern furniture in the style of designers Florence Knoll or George Nelson. Created entirely from…

#ArchitectureFriday | The modernist masterpiece Tower of Shadows was designed to study the movement of the sun ☀️ Built by Le Corbusier in 1950s India, it was created to explore the architect's idea that ‘it is possible to control the sunlight in the 4 corners of a building,…

#ArchitectureFriday | Check out the CBR Building in Belgium - an intriguing piece of New Brutalist architecture 💛 Designed by architects Constantin Brodzki and Marcel Lambrichs between 1967 and 1970, it was originally the headquarters for the cement company CBR. The facade…


#ArchitectureFriday | Villa Mairea by architect Alvar Aalto 💛 The house designed in 1939 marked a transition from traditional to modern architecture. Aalto brought in natural materials and today the building is considered one of the most important of Aalto's career.



#ArchitectureFriday | The Pavilhão de Portugal in Lisbon is considered a masterpiece of engineering 🤍 This structure was built in the 1990s to represent Portugal in Lisbon's 1998 World Expo, by Portuguese architect Álvaro Siza. The theme of the expo was ‘The Oceans, a Heritage…


#ArchitectureFriday | Designed by renowned Italian architect Renzo Piano, the Centro Botín in Spain encompasses 2,500 square metres of gallery space for exhibitions, along with open-air stairways, a rooftop viewing platform and a cafe. Positioned along the seafront in Santander,…




#ArchitectureFriday | Seen moving up and down on the canal in London's Paddington Basin is Thomas Heatherwick’s Rolling Bridge. Completed in 2004, it is a circular moveable sculpture that can be extended into a 12-metre pedestrian bridge and could be moved out of the way.


#ArchitectureFriday | Can you spot the optical illusion hidden amongst the trees? 🌳 The Mirrorcube is a modern twist on the classic treehouse, designed by Tham & Videgard Arkitekter. It boasts mirrored surfaces that blend in with the environment. 📸 1: ranagood on Instagram


#ArchitectureFriday | A look at one of the most iconic buildings in Paris - I. M. Pei’s Louvre Pyramid 💛 The Pritzker Prize winning architect I. M. Pei was born #onthisday in 1917. Pei believed architecture to be an art form, as it explores the interplay between solids and…


#ArchitectureFriday | The futuristic Bierpinsel in Berlin is an iconic example of German Brutalism 💙 Originally designed to resemble a tree, the science fiction-like structure was constructed by architects Ursula and Ralph Schuler in 1976 - a time of architectural…


#ArchitectureFriday | Trellick Tower, built between 1968 and 1972, is one of London's most iconic Modernist apartment blocks 🏙️ Designed by Erno Goldfinger for the Greater London Council, it was built as part of the Cheltenham Estate, an ‘integrated living unit’ designed to…


#ArchitectureFriday | British architect John Outram’s Judge Business School at University of Cambridge is a postmodern gem ❤️ The building was first designed in the 1980s by British architect and art historian Matthew Digby Wyatt, but it ended up vacant. In 1990 Outram took over…




#ArchitectureFriday | Nestled in the Californian desert is the postmodern gem Monument House 💛 Architect Josh Schweitzer originally designed it in 1990 as retreat for friends and family. It features three colourful cube-shaped buildings. Featuring geometric-shaped windows and…



#ArchitectureFriday | The Pavilhão de Portugal in Lisbon is considered a masterpiece of engineering 🤍 This structure was built in the 1990s to represent Portugal in Lisbon's 1998 World Expo, by Portuguese architect Álvaro Siza. The theme of the expo was ‘The Oceans, a Heritage…


#ArchitectureFriday | A look at a brutalist sculpture in the Netherlands by artist Frans de Wit. Created in 1992, this installation features a climbing wall and a disc placed in a heap of rubble. The aim of the work was to explore the relationship between art and the surrounding…


#ArchitectureFriday | In 1962, three years after @Barbie hit the market, Mattel debuted the first ever DreamHouse ☁️ This open-plan space was filled with simple, mid-century modern furniture in the style of designers Florence Knoll or George Nelson. Created entirely from…

#ArchitectureFriday | Casa Gilardi adds a pop of colour to the landscape of Mexico City 💛 Commissioned in the late 1970s by advertising executive Francisco Gilardi, this vibrant townhouse showcases minimalist architect Luis Barragan's signature style through his use of light,…




#ArchitectureFriday | This residential Barcelona building by Mario Catalán Nebot is a dream in blue 💙 Built in 1970, the exterior is coated in a bright navy colour with gaps for balconies that resemble the shape of a rib cage. 📸 stepegphotography on Instagram

#ArchitectureFriday | The modernist masterpiece Tower of Shadows was designed to study the movement of the sun ☀️ Built by Le Corbusier in 1950s India, it was created to explore the architect's idea that ‘it is possible to control the sunlight in the 4 corners of a building,…

#ArchitectureFriday | When the Academy Theatre opened in 1939, it was considered the latest thing in style and comfort 💛 Designed by architect S. Charles Lee in a Streamline Moderne style, it features a neon-lit spiral tower which looks like a piece of film unwinding.


#ArchitectureFriday | Villa E-1027 was influential architect and furniture designer Eileen Gray's first architectural creation ✨ An icon of modernist architecture, Gray designed Villa E-1027 in the South of France in the late 1920s. The villa testifies to the thought and…

#ArchitectureFriday | Check out the CBR Building in Belgium - an intriguing piece of New Brutalist architecture 💛 Designed by architects Constantin Brodzki and Marcel Lambrichs between 1967 and 1970, it was originally the headquarters for the cement company CBR. The facade…


#ArchitectureFriday | Villa Mairea by architect Alvar Aalto 💛 The house designed in 1939 marked a transition from traditional to modern architecture. Aalto brought in natural materials and today the building is considered one of the most important of Aalto's career.



#ArchitectureFriday | The colourful Bioscleave House in New York was designed to slow down the effects of ageing and death 🌈 Designed by artists and architects Arakawa and Gins, it features a maze of vibrant colours and uneven surfaces. 📸 raquelcayre on Instagram



#ArchitectureFriday | Seen moving up and down on the canal in London's Paddington Basin is Thomas Heatherwick’s Rolling Bridge. Completed in 2004, it is a circular moveable sculpture that can be extended into a 12-metre pedestrian bridge and could be moved out of the way.


#ArchitectureFriday | Designed by renowned Italian architect Renzo Piano, the Centro Botín in Spain encompasses 2,500 square metres of gallery space for exhibitions, along with open-air stairways, a rooftop viewing platform and a cafe. Positioned along the seafront in Santander,…




For #ArchitectureFriday, we are visiting a neighborhood in Woodland Hills called Woodland West a unique collection of Contemporary Ranch style homes. Read More by Visiting: buff.ly/3GMgE0M Photo by Architectural Resources Group

Something went wrong.
Something went wrong.
United States Trends
- 1. #DWTS 31.3K posts
- 2. Virginia 382K posts
- 3. New York 695K posts
- 4. Andy 57.9K posts
- 5. Jay Jones 66.7K posts
- 6. Alix 6,533 posts
- 7. #Election2025 11.1K posts
- 8. Whitney 9,706 posts
- 9. Louisville 111K posts
- 10. Elaine 56.2K posts
- 11. Zohran Mamdani 440K posts
- 12. #WWENXT 11.7K posts
- 13. Danielle 8,234 posts
- 14. Flav 6,254 posts
- 15. Abigail Spanberger 53.1K posts
- 16. Desmond Bane 1,222 posts
- 17. Mikie Sherrill 68.1K posts
- 18. Cuomo 343K posts
- 19. WOKE IS BACK 10.7K posts
- 20. Isaiah Evans N/A


