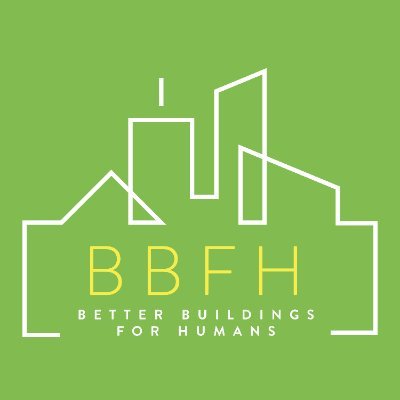#passivedesign kết quả tìm kiếm
HW Studio Arquitectos’ Casa Tao in Puerto Vallarta embodies quiet sustainability through exposed concrete, passive cooling, and natural shade. buff.ly/ADeQu7J #ConcreteArchitecture #PassiveDesign #MaterialHonesty




In São Paulo, Brazil, Mareines Arquitetura created the Passive House, a 1,350 m² sanctuary born from the pandemic, blending architecture, nature & serenity. With local brick, wood & passive cooling, it lives with the land, not on it. #Sustainable #PassiveDesign #Brazil #Eco




McLean Quinlan’s Bay House in North Devon blends passive design with coastal resilience. Layered stone volumes, expansive glazing, and oak interiors create a light-filled, low-energy home. buff.ly/Jaszmky #StoneAndOak #PassiveDesign #SustainableCoastalHome




Memphis 15 — A home that breathes Sustainable Horizon House #SustainableHome #PassiveDesign #KaigamaBarka #MemphisSeries #ModernLiving

💡 Passive design is the future At LWK + PARTNERS, we believe architecture can lead the way toward carbon neutrality. #LWKPartners #NetZeroHome #PassiveDesign #SustainableArchitecture #GreenFuture #ClimateAction #ArchitectureForChange
𝗔𝗻 𝗮𝗿𝗰𝗵𝗶𝘁𝗲𝗰𝘁’𝘀 𝗴𝘂𝗶𝗱𝗲 𝘁𝗼 𝘁𝗵𝗲𝗿𝗺𝗮𝗹 𝗰𝗼𝗺𝗳𝗼𝗿𝘁 𝘁𝗵𝗿𝗼𝘂𝗴𝗵 𝗽𝗮𝘀𝘀𝗶𝘃𝗲 𝗱𝗲𝘀𝗶𝗴𝗻 Read more: aceupdate.com/an-architects-… #ACEUpdate #Architecture #PassiveDesign #Construction #Development #Sustainability #Creativity
🏛️ Νέα εποχή στην αρχιτεκτονική: Παθητικός σχεδιασμός = μείωση ενέργειας + άνεση + σεβασμός στο περιβάλλον. 🔗 Δείτε περισσότερα: myseminars.com.cy/blog-detail/pa… #PassiveDesign #EnergyEfficiency #GreenBuilding #Architecture #Innovation
This multigenerational timber tower by Dunkelschwarz rises from the Austrian Alps with a compact, climate-conscious design. buff.ly/O0YyfNb #TimberArchitecture #PassiveDesign #SustainableBuildingMaterials
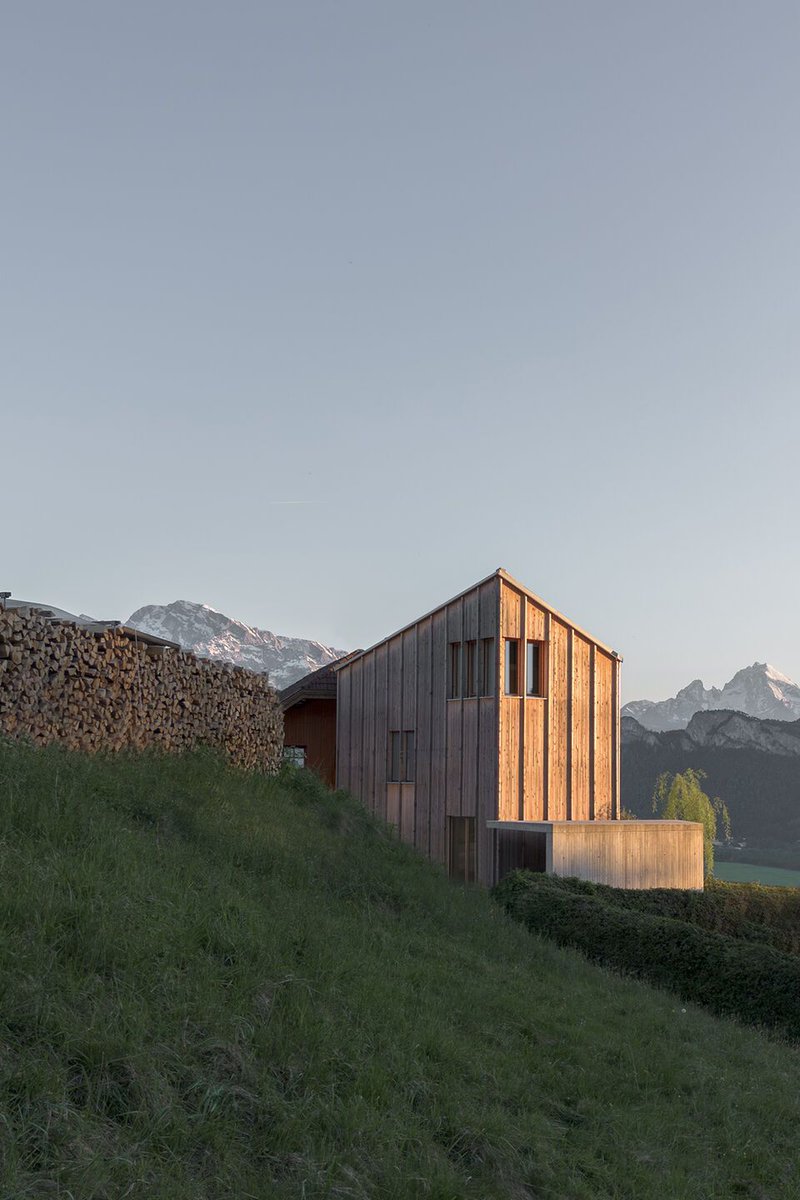
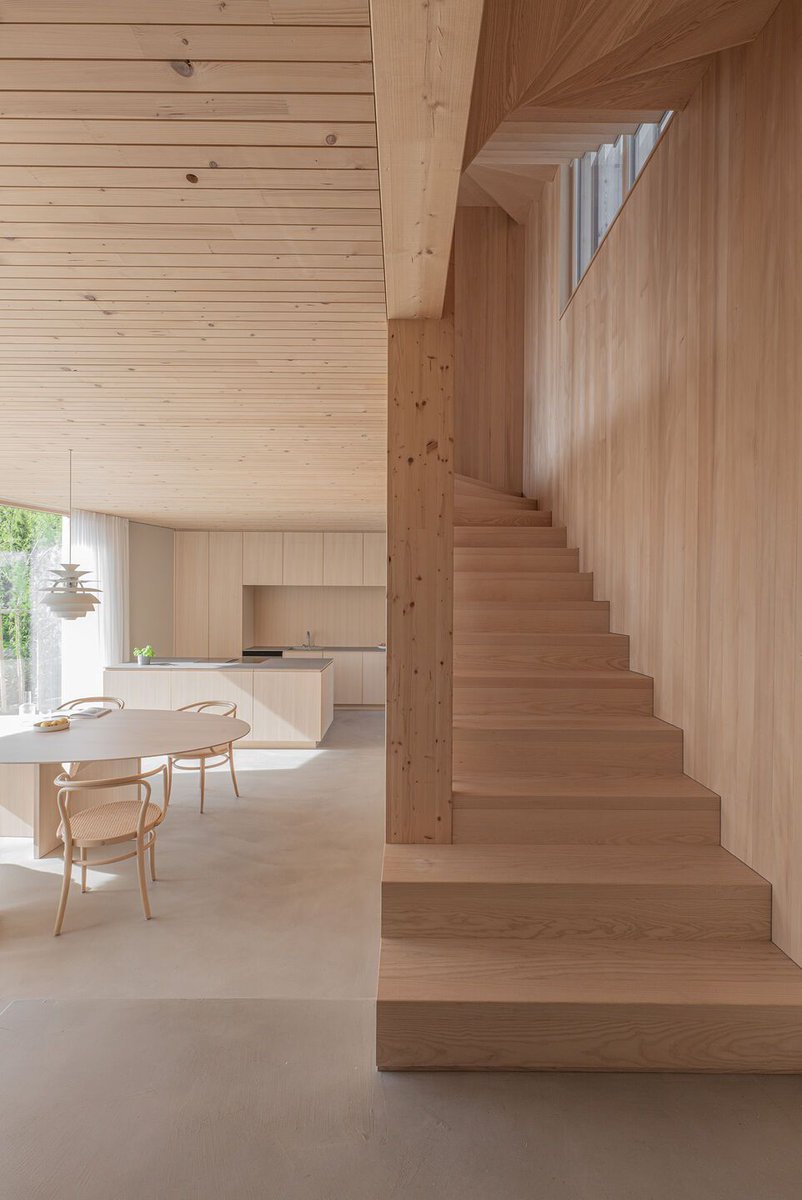
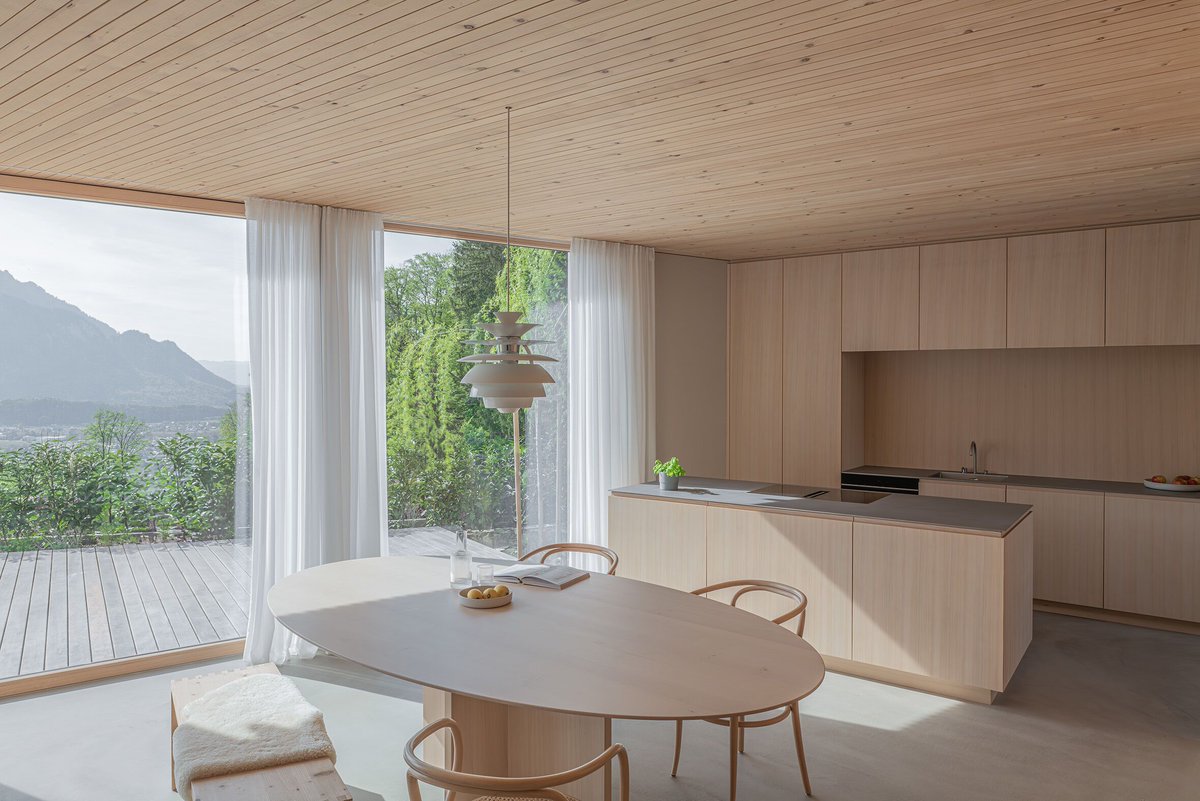
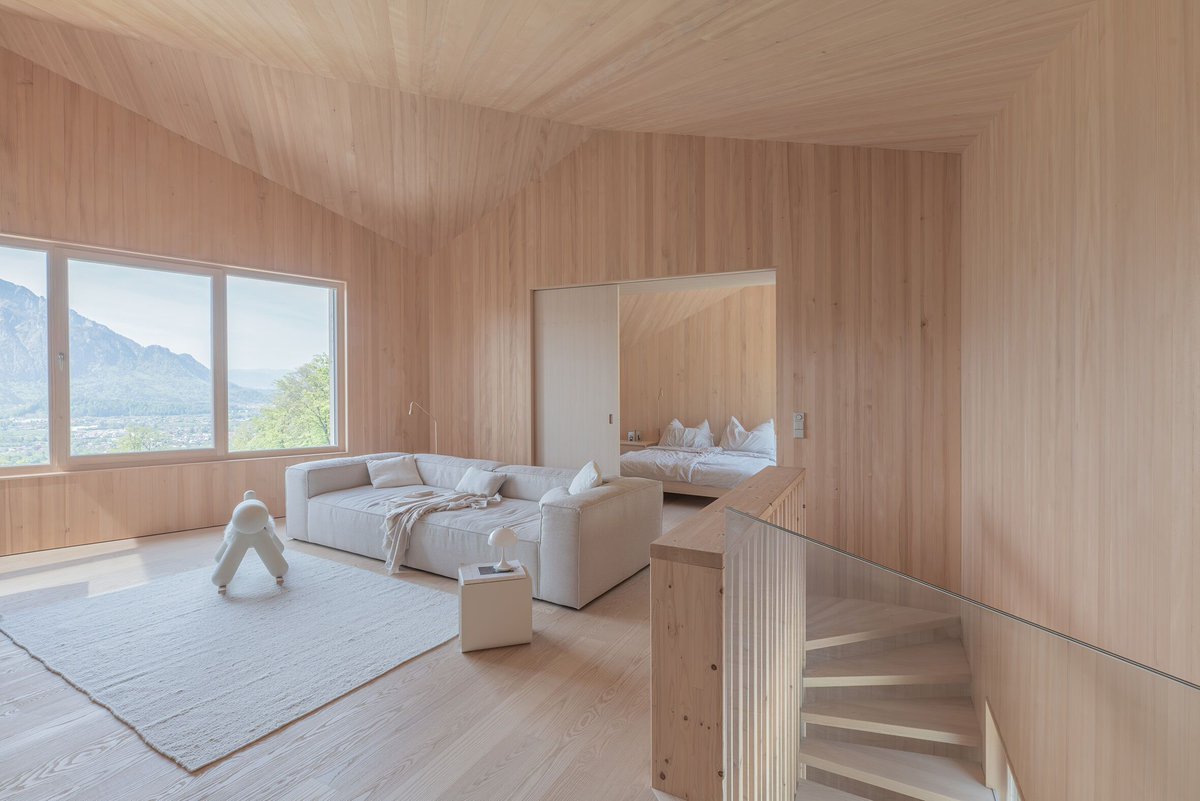
Nestled in a Lithuanian forest, Namai Miške by Architektūros linija uses ceramic brick, recycled copper, and acetylated pine to echo the verticality of surrounding trees. buff.ly/UzQJnOe #TimberArchitecture #SustainableMaterials #PassiveDesign




Gil de Camillo Arquitetura’s Sebrae Bonito Headquarters rises over a reflecting pool as an inverted tetrahedron. buff.ly/0RtK9zt #SustainableArchitecture #PassiveDesign #BrazilianEcotourism




The relationship between architecture, nature, and sustainability is symbiotic and essential. Architecture draws inspiration and materials from nature, and in return, should seek to harmonize with and preserve the environment. #sustainability #architecture #passivedesign…

🏘⚡ There are 6 principles to #ActiveBuilding design, from building fabric and #PassiveDesign to integration with nergy networks. Find out more in our new toolkit ➡ specific.eu.com/active-buildin…
In Bangkok, Beautbureau’s #11 II house and studio reimagines a family home through a nine-square spatial logic. buff.ly/sxbQeu6 #PassiveDesign #Prefabrication #ThaiVernacularReimagined




Have you heard of #passivedesign? Here at Meyer Design, we’re constantly reevaluating how we can leverage approaches like this to provide you with the best living experience possible and take care of the earth in the process. Learn more at meyerdesign.net #sustainability

#passivedesign #fins #facade #workinprogress #sitevisit #wip #responsivebuildings #architecture #architects 2/2



Dr. @Alejandramenc14 is a master practitioner of #passivedesign. You may know here as the co-creator of the famous “thermal comfort tool”. Listen to this expert in #daylighting and passive #heating and #cooling explain why she gave up rocket science to create better buildings!
Not all buildings just stand still. Some ancient structures were designed to breathe with the earth, cooling without machines. The 2,000-year-old Yakhchāl in Persia used ice in the desert. The Malqaf windcatchers of Egypt turned hot air into comfort. #PassiveDesign


Building with Earth - updated lexicon Working with earth as a construction material ensures km0 resources while providing a unique spatial experience that also manifests ties with a territory’s identity. urbannext.net/lexicon/buildi… #localmaterials #passivedesign #rammedearth
At Colégio Bernoulli in Salvador, BCMF Arquitetos uses prefabricated concrete modules, exposed systems, and strategic brises to create a flexible, high-performance educational environment. buff.ly/0bCtZvx #ModularArchitecture #PassiveDesign #EducationalSpaces


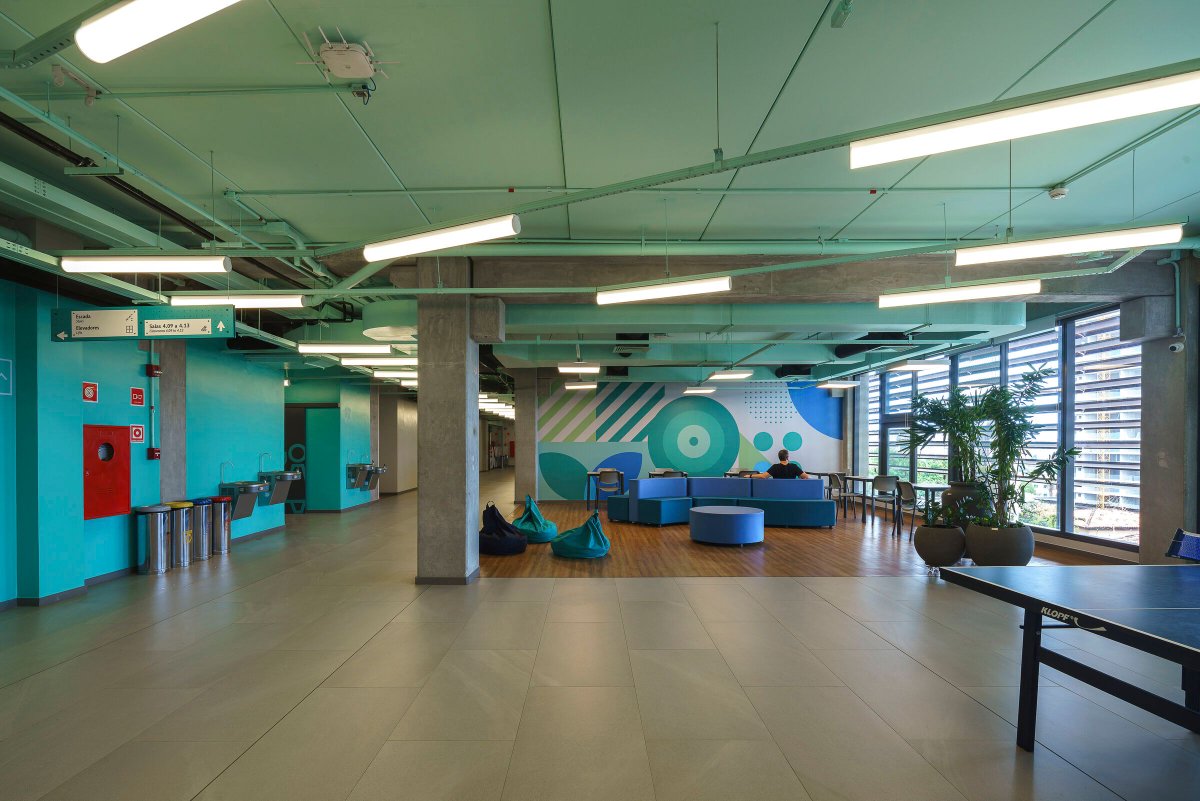

Passive design—ventilation, shading, and thermal mass—improves comfort and energy efficiency in Sahelian buildings, cutting cooling needs. Discover more in JBMS: journals.bilpubgroup.com/index.php/jbms… #JBMS #PassiveDesign #Sahel #Sustainability

🏛️ Νέα εποχή στην αρχιτεκτονική: Παθητικός σχεδιασμός = μείωση ενέργειας + άνεση + σεβασμός στο περιβάλλον. 🔗 Δείτε περισσότερα: myseminars.com.cy/blog-detail/pa… #PassiveDesign #EnergyEfficiency #GreenBuilding #Architecture #Innovation
HW Studio Arquitectos’ Casa Tao in Puerto Vallarta embodies quiet sustainability through exposed concrete, passive cooling, and natural shade. buff.ly/ADeQu7J #ConcreteArchitecture #PassiveDesign #MaterialHonesty




McLean Quinlan’s Bay House in North Devon blends passive design with coastal resilience. Layered stone volumes, expansive glazing, and oak interiors create a light-filled, low-energy home. buff.ly/Jaszmky #StoneAndOak #PassiveDesign #SustainableCoastalHome




Memphis 15 — A home that breathes Sustainable Horizon House #SustainableHome #PassiveDesign #KaigamaBarka #MemphisSeries #ModernLiving

In São Paulo, Brazil, Mareines Arquitetura created the Passive House, a 1,350 m² sanctuary born from the pandemic, blending architecture, nature & serenity. With local brick, wood & passive cooling, it lives with the land, not on it. #Sustainable #PassiveDesign #Brazil #Eco




Your turn 👇 What design trend needs to disappear in 2025? And which traditional idea deserves a comeback? Let’s rethink the way we design together. #Sustainability #PassiveDesign #Architecture #interiordesign
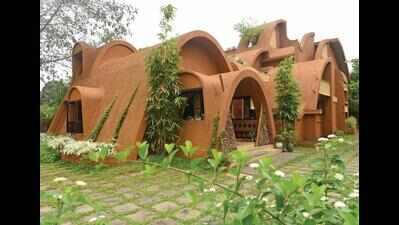
Gil de Camillo Arquitetura’s Sebrae Bonito Headquarters rises over a reflecting pool as an inverted tetrahedron. buff.ly/0RtK9zt #SustainableArchitecture #PassiveDesign #BrazilianEcotourism




𝗔𝗻 𝗮𝗿𝗰𝗵𝗶𝘁𝗲𝗰𝘁’𝘀 𝗴𝘂𝗶𝗱𝗲 𝘁𝗼 𝘁𝗵𝗲𝗿𝗺𝗮𝗹 𝗰𝗼𝗺𝗳𝗼𝗿𝘁 𝘁𝗵𝗿𝗼𝘂𝗴𝗵 𝗽𝗮𝘀𝘀𝗶𝘃𝗲 𝗱𝗲𝘀𝗶𝗴𝗻 Read more: aceupdate.com/an-architects-… #ACEUpdate #Architecture #PassiveDesign #Construction #Development #Sustainability #Creativity
The future is not just about new technologies but also about rediscovering traditional, passive design strategies that are perfectly adapted to the local Uruguayan climate .#PassiveDesign #TraditionalKnowledge
Nestled in a Lithuanian forest, Namai Miške by Architektūros linija uses ceramic brick, recycled copper, and acetylated pine to echo the verticality of surrounding trees. buff.ly/UzQJnOe #TimberArchitecture #SustainableMaterials #PassiveDesign




The architecture of the patio is a lesson in passive design, using natural elements like light, air, and shade to create a comfortable and sustainable living environment .#PassiveDesign #Sustainable
A building's orientation is the first step in managing light .Careful placement can maximize winter sun for warmth and minimize summer sun for coolness in the house .#Orientation #PassiveDesign
The architectural adaptation to climate is a form of passive design, using the building's form and materials to create comfort without relying on mechanical systems .#PassiveDesign #Comfort
The estancias are designed to be in harmony with their environment .The thick walls keep the house cool in summer, and the verandas provide shade from the sun .#HarmonyWithNature #PassiveDesign
Sunken courtyard houses integrate earth berms, south-facing glazing, passive ventilation shafts, green courtyards sheltered from coastal winds and natural daylighting strategies. #EarthShelter #PassiveDesign
Multi-generational social-housing designs incorporate passive solar gain and cross-ventilation—reducing whole-life emissions by 20 % .#PassiveDesign #Architecture
Patrick Arotcharen Architecte’s ISALAB Engineering School in Anglet highlights construction methods through exposed concrete structure, movable partitions, and visible services. buff.ly/ZbtKbTd #ConcreteArchitecture #PassiveDesign #BuildingMethods

Rammed earth walls use locally sourced volcanic soils compacted in formwork, delivering thermal mass to stabilize indoor temperatures without high embodied energy .#RammedEarth #PassiveDesign
McLean Quinlan’s Bay House in North Devon blends passive design with coastal resilience. Layered stone volumes, expansive glazing, and oak interiors create a light-filled, low-energy home. buff.ly/Jaszmky #StoneAndOak #PassiveDesign #SustainableCoastalHome




In São Paulo, Brazil, Mareines Arquitetura created the Passive House, a 1,350 m² sanctuary born from the pandemic, blending architecture, nature & serenity. With local brick, wood & passive cooling, it lives with the land, not on it. #Sustainable #PassiveDesign #Brazil #Eco




Your turn 👇 What design trend needs to disappear in 2025? And which traditional idea deserves a comeback? Let’s rethink the way we design together. #Sustainability #PassiveDesign #Architecture #interiordesign

HW Studio Arquitectos’ Casa Tao in Puerto Vallarta embodies quiet sustainability through exposed concrete, passive cooling, and natural shade. buff.ly/ADeQu7J #ConcreteArchitecture #PassiveDesign #MaterialHonesty




At Colégio Bernoulli in Salvador, BCMF Arquitetos uses prefabricated concrete modules, exposed systems, and strategic brises to create a flexible, high-performance educational environment. buff.ly/0bCtZvx #ModularArchitecture #PassiveDesign #EducationalSpaces




Memphis 15 — A home that breathes Sustainable Horizon House #SustainableHome #PassiveDesign #KaigamaBarka #MemphisSeries #ModernLiving

Gil de Camillo Arquitetura’s Sebrae Bonito Headquarters rises over a reflecting pool as an inverted tetrahedron. buff.ly/0RtK9zt #SustainableArchitecture #PassiveDesign #BrazilianEcotourism




#passivedesign #fins #facade #workinprogress #sitevisit #wip #responsivebuildings #architecture #architects 2/2



This multigenerational timber tower by Dunkelschwarz rises from the Austrian Alps with a compact, climate-conscious design. buff.ly/O0YyfNb #TimberArchitecture #PassiveDesign #SustainableBuildingMaterials




Nestled in a Lithuanian forest, Namai Miške by Architektūros linija uses ceramic brick, recycled copper, and acetylated pine to echo the verticality of surrounding trees. buff.ly/UzQJnOe #TimberArchitecture #SustainableMaterials #PassiveDesign




In Bangkok, Beautbureau’s #11 II house and studio reimagines a family home through a nine-square spatial logic. buff.ly/sxbQeu6 #PassiveDesign #Prefabrication #ThaiVernacularReimagined




🔥 Beat the Heat, Build Smart! Join us for our exclusive Webinar Series on Green Buildings 🌍✨ 👉 Register Now by sending your details to: [email protected] #GreenBuildings #PassiveDesign #SustainableArchitecture #EcoFriendlyLiving #MAGConsultants #ClimateAction

At Studio Lotus, we are aware that construction is inherently unsustainable. So we continue to consciously incorporate #passivedesign, explore circularity and adaptive reuse—striving to practise truly ‘green’ building that tackles environmental challenges at the grassroots.




Shaped by terrain and movement, GPY Arquitectos’ Faculty of Fine Arts in Tenerife uses curved concrete slats, volcanic aggregates, and passive climate strategies to create a durable, adaptable building. buff.ly/opSOiLr #PassiveDesign #ConcreteArchitecture




We’re excited to show you how we’re making a difference, one project at a time, as we dive deeper into designing with purpose and impact—stay tuned! #passivedesign #responsivebuildings #climateresilience #architectureofimpact #SustainableDesign #architectsforchange 5/5

📝Approach: We focus on sustainability from the ground up. This means using passive design principles and choosing materials thoughtfully to reduce environmental impact. #sustainabledesign #IndianArchitecture #passivedesign #responsivebuildings #climateresilience


Perched in Costa Rica’s lush terrain, Casa Jungla by FAMM Arquitectura weaves tropical modernism with local materiality. buff.ly/ur4xycp #TropicalModernism #PassiveDesign #LocalMaterials

Just steps from the beach in Ubatuba, the CCL Residence by Pitta Arquitetura uses a mixed structure of concrete, steel, and wood to balance lightness, durability, and thermal comfort. buff.ly/tdyCK4H #TropicalArchitecture #PassiveDesign #NaturalMaterials




Have you heard of #passivedesign? Here at Meyer Design, we’re constantly reevaluating how we can leverage approaches like this to provide you with the best living experience possible and take care of the earth in the process. Learn more at meyerdesign.net #sustainability

2/ 🌿 Passive design was the starting point for many green building practices. By designing buildings that use natural resources efficiently (sunlight, wind, and natural ventilation), passive design minimizes the need for mechanical heating and cooling. #PassiveDesign…

Something went wrong.
Something went wrong.
United States Trends
- 1. Steelers 51.1K posts
- 2. Rodgers 20.9K posts
- 3. Chargers 35.2K posts
- 4. Tomlin 8,031 posts
- 5. Schumer 215K posts
- 6. #BoltUp 2,848 posts
- 7. Keenan Allen 4,617 posts
- 8. Resign 101K posts
- 9. #HereWeGo 5,609 posts
- 10. Tim Kaine 17.1K posts
- 11. #TalusLabs N/A
- 12. Herbert 11.4K posts
- 13. #RHOP 6,731 posts
- 14. Durbin 24.3K posts
- 15. Gavin Brindley N/A
- 16. #ITWelcomeToDerry 4,213 posts
- 17. Angus King 14.4K posts
- 18. Ladd 4,333 posts
- 19. 8 Democrats 8,252 posts
- 20. Jaylen Warren 1,887 posts











