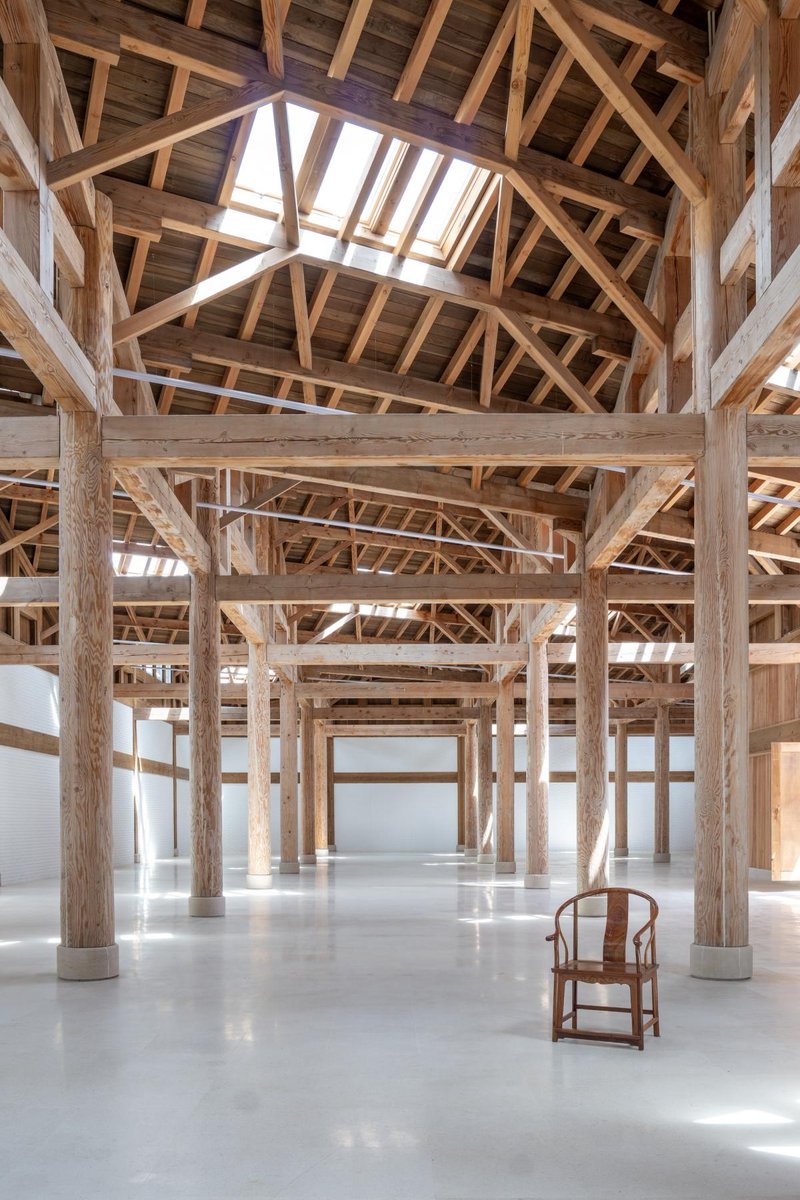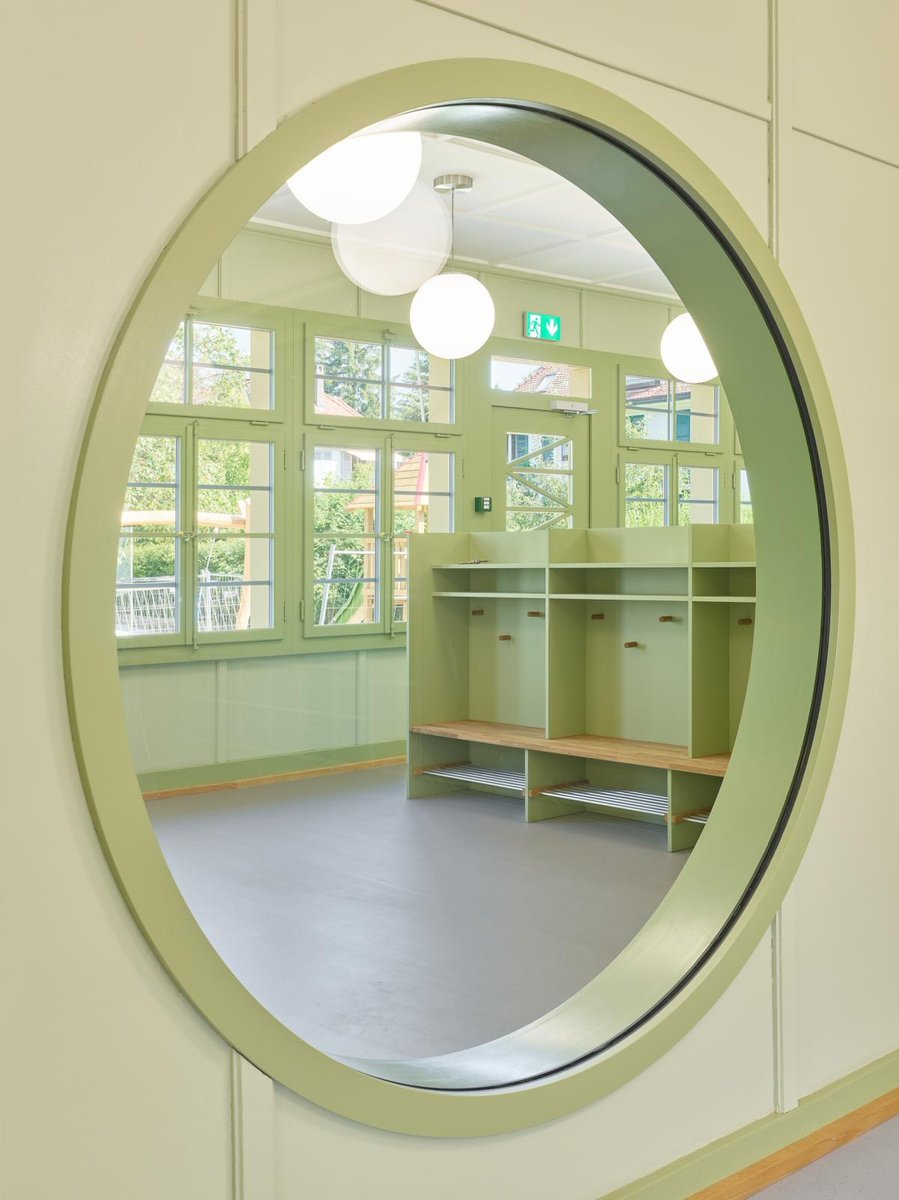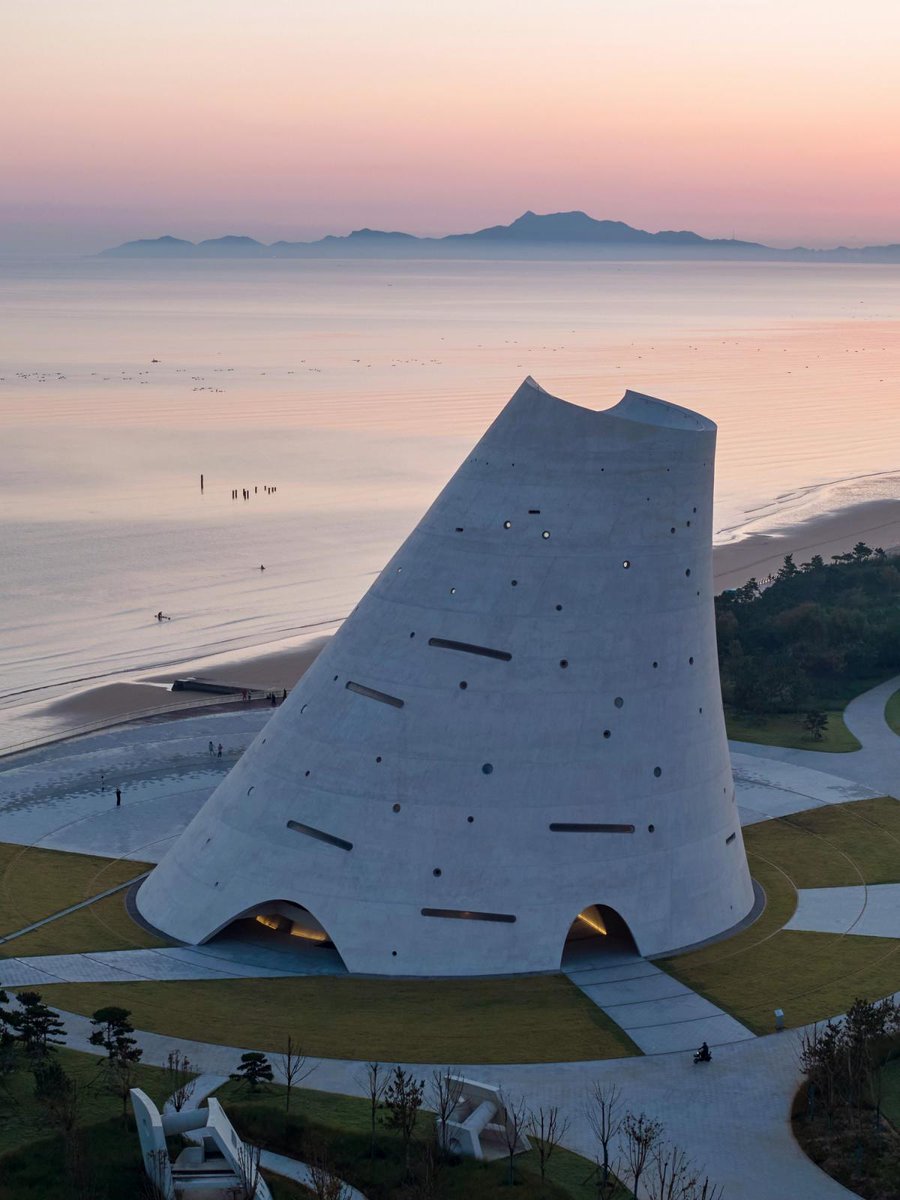#selectedproject search results
#SelectedProject – In Flims, Swiss Alps, on Lake Cauma, Corinna Menn has designed a poetic new restaurant building for the municipality of Graubünden. swiss-architects.com/de/architektur… 📸© Ralph Feiner #waofficial #CorinnaMenn #LakeCauma #Graubünden




#SelectedProject – Nishiogi comichi terrace by NARUSE・INOKUMA ARCHITECTS is a low-rise housing complex in Tokyo’s Suginami ward, designed to foster community while respecting the neighborhood’s character. world-architects.com/en/architectur… 📸Neoplus Sixten Inc. #waofficial #Tokyo




#SelectedProject – The new JPMorgan Chase Tower by Foster + Partners at 270 Park Avenue, New York, redefines Midtown Manhattan’s skyline with 60 stories of sustainable workspace. world-architects.com/en/architectur… 📸 1 Max Touhey 2-4 Nigel Young #waofficial #JPMorganChase #nyc




#SelectedProject - For Lübeck's Puppet Theatre and its museum, Konermann + Siegmund Architekten have transformed two blocks containing seven listed buildings. german-architects.com/de/architektur… 📸© Alexander de Cuveland #waofficial #Lübeck #KonermannSiegmund



#MFR2024 #Selectedproject 🚗 𝐂𝐀𝐑 - 𝐂𝐢𝐭𝐲 𝐀𝐮𝐭𝐨𝐦𝐨𝐭𝐢𝐯𝐞 𝐑𝐞𝐯𝐨𝐥𝐮𝐭𝐢𝐨𝐧 🔍 In anteprima a #MakerFaireRome il #prototipo. Un nuovo concetto di veicolo: compatto, modulare, elettrico. Unisce efficienza e agilità, con manovre rivoluzionarie e un interno spazioso. Il…


#SelectedProject – The Mozarteum University Salzburg’s new Kurgarten building in Austria, designed by Berger+Parkkinen, provides versatile spaces for rehearsals, classes, and concerts. austria-architects.com/de/architectur… 📸© Ana Barros #waofficial #MozarteumUniversity #BergerParkkinen




#SelectedProject – Ai Weiwei’s newest studio building in Montemor-o-Novo, Portugal. german-architects.com/de/architektur… Photos: Courtesy of © Ai Weiwei Studio #forqualityinarchitecture #waofficial #worldarchitects #architecture #AiWeiwei #studio #Portugal




#SelectedProject - "hanaqumoi" Apartment Complex, Minato-ku, Tokyo by Hiroyuki Ito Architects. The complex features an innovative approach to residential living. world-architects.com/en/architectur… Photos: Neplus Sixten Inc. #waofficial #architecture #hanaqumoi #Tokyo




#SelectedProject – 3XN expanded Munich’s Olympic Park with SAP Garden, an oval sports arena blending into the landscape. german-architects.com/de/architektur… Photos: © RASMUS HJORTSHOJ STUDIO #forqualityinarchitecture #waofficial #worldarchitects #architecture




🇮🇹 | 🇬🇧 #MFR2024 #selectedproject 𝐀𝐈𝐊𝐔: 𝐐𝐮𝐚𝐧𝐝𝐨 𝐥'𝐀𝐫𝐭𝐞 𝐢𝐧𝐜𝐨𝐧𝐭𝐫𝐚 𝐥'𝐈𝐦𝐩𝐫𝐞𝐬𝐚 𝐞 𝐥𝐚 𝐂𝐮𝐥𝐭𝐮𝐫𝐚 Abbiamo sempre amato i progetti che fondono mondi diversi, locali e internazionali 🇪🇺, ed è per questo che siamo entusiasti di presentarvi AIKU: nato…



#SelectedProject – Biel-based spaceshop Architekten updated three historic school pavilions in Bern’s Elfenau district, preserving original features while enhancing energy efficiency and use. swiss-architects.com/de/architektur… 📷 © Roland Juker #waofficial #architects #SchoolDesign #Bern




#SelectedProject - Juri Troy, who built Austria’s first carbon-neutral home, now showcases climate-positive design with a wood-clay hybrid for Windkraft Simonsfeld. austria-architects.com/de/architektur… Photos: Patrick Johannsen #waofficial #worldarchitects #architecture #architects #austria




#SelectedProject - Shadi Rahbaran and Ursula Hürzeler have built three new houses in a Basel backyard and converted an old one. swiss-architects.com/de/architektur… Photos: 1,3,4 © WEISSWERT 2 © Rahbaran Hürzeler Architects #forqualityinarchitecture #waofficial #worldarchitects #Basel




🇬🇧 | 🇮🇹 #MFR2024 #selectedproject 🚵♀️ 𝐁𝐫𝐞𝐚𝐤𝐢𝐧𝐠 𝐁𝐚𝐫𝐫𝐢𝐞𝐫𝐬, 𝐎𝐧𝐞 𝐑𝐢𝐝𝐞 𝐚𝐭 𝐚 𝐓𝐢𝐦𝐞! At Together We Ride APS, they believe that sport is a universal right—and with their 3D-printed #prosthetics they’re making mountain biking accessible to everyone,…




#SelectedProject – The Thaden School by Marlon Blackwell Architects, EskewDumezRipple & Andropogon Associates wins the 5th #MCHAP Americas Prize for its architectural and community impact. world-architects.com/en/architectur… Photos: Timothy Hursley #waofficial #MCHAPAward #ThadenSchool




#SelectedProject - Sun Tower in Yantai, China, designed by OPEN Architecture, the Beijing firm of Huang Wenjing and Li Hu. world-architects.com/en/architectur… Photos: 1,3,4© Iwan Baan 2© Jonathan Leijonhufvud #waofficial #architecture #worldarchitects #suntower #china




#SelectedProject – Blumer Lehmann’s new HQ, co-designed with K&L Architects and University of Stuttgart researchers, blends free-form timber architecture with low-tech, people-focused workspaces. swiss-architects.com/de/architektur… Photos: ©Jan Thoma #waofficial #architects #BlumerLehmann




#SelectedProject - Tokyo University of the Arts, The University Art Museum, Toride Annex Storage, designed by aat + Yokomizo Makoto Architects. world-architects.com/en/architectur… Photos: Neoplus Sixten Inc. #forqualityinarchitecture #waofficial #worldarchitects #architecture #architects




#SelectedProject - With the Prefab House Changeover project, Barcelona studio TEST proposes its own interpretation of the cabin as an isolated refuge in the natural environment. spanish-architects.com/es/noticias-ar… Photos: Gregori Civera #waofficial #architecture #architects #barcelona




#SelectedProject – In Flims, Swiss Alps, on Lake Cauma, Corinna Menn has designed a poetic new restaurant building for the municipality of Graubünden. swiss-architects.com/de/architektur… 📸© Ralph Feiner #waofficial #CorinnaMenn #LakeCauma #Graubünden




#SelectedProject – The new JPMorgan Chase Tower by Foster + Partners at 270 Park Avenue, New York, redefines Midtown Manhattan’s skyline with 60 stories of sustainable workspace. world-architects.com/en/architectur… 📸 1 Max Touhey 2-4 Nigel Young #waofficial #JPMorganChase #nyc




#SelectedProject – The Mozarteum University Salzburg’s new Kurgarten building in Austria, designed by Berger+Parkkinen, provides versatile spaces for rehearsals, classes, and concerts. austria-architects.com/de/architectur… 📸© Ana Barros #waofficial #MozarteumUniversity #BergerParkkinen




#SelectedProject – Nishiogi comichi terrace by NARUSE・INOKUMA ARCHITECTS is a low-rise housing complex in Tokyo’s Suginami ward, designed to foster community while respecting the neighborhood’s character. world-architects.com/en/architectur… 📸Neoplus Sixten Inc. #waofficial #Tokyo




#SelectedProject - For Lübeck's Puppet Theatre and its museum, Konermann + Siegmund Architekten have transformed two blocks containing seven listed buildings. german-architects.com/de/architektur… 📸© Alexander de Cuveland #waofficial #Lübeck #KonermannSiegmund



#SelectedProject – Biel-based spaceshop Architekten updated three historic school pavilions in Bern’s Elfenau district, preserving original features while enhancing energy efficiency and use. swiss-architects.com/de/architektur… 📷 © Roland Juker #waofficial #architects #SchoolDesign #Bern




#SelectedProject – The Thaden School by Marlon Blackwell Architects, EskewDumezRipple & Andropogon Associates wins the 5th #MCHAP Americas Prize for its architectural and community impact. world-architects.com/en/architectur… Photos: Timothy Hursley #waofficial #MCHAPAward #ThadenSchool




#SelectedProject – Ai Weiwei’s newest studio building in Montemor-o-Novo, Portugal. german-architects.com/de/architektur… Photos: Courtesy of © Ai Weiwei Studio #forqualityinarchitecture #waofficial #worldarchitects #architecture #AiWeiwei #studio #Portugal




#SelectedProject – Blumer Lehmann’s new HQ, co-designed with K&L Architects and University of Stuttgart researchers, blends free-form timber architecture with low-tech, people-focused workspaces. swiss-architects.com/de/architektur… Photos: ©Jan Thoma #waofficial #architects #BlumerLehmann




#SelectedProject - Juri Troy, who built Austria’s first carbon-neutral home, now showcases climate-positive design with a wood-clay hybrid for Windkraft Simonsfeld. austria-architects.com/de/architektur… Photos: Patrick Johannsen #waofficial #worldarchitects #architecture #architects #austria




#SelectedProject - With the Prefab House Changeover project, Barcelona studio TEST proposes its own interpretation of the cabin as an isolated refuge in the natural environment. spanish-architects.com/es/noticias-ar… Photos: Gregori Civera #waofficial #architecture #architects #barcelona




#SelectedProject – 3XN expanded Munich’s Olympic Park with SAP Garden, an oval sports arena blending into the landscape. german-architects.com/de/architektur… Photos: © RASMUS HJORTSHOJ STUDIO #forqualityinarchitecture #waofficial #worldarchitects #architecture




#SelectedProject - Preserving old concrete buildings, like the Gerliswil Parish Center by Lussi + Partner, benefits the environment while offering architectural, urbanistic, and social value. swiss-architects.com/de/architektur… Photos: © Franz Rindlisbacher #waofficial #worldarchitects




#SelectedProject - Markus Innauer and Sven Matt have designed and built the Kreuzfeld Children's Home in Altach, a municipality in Vorarlberg. austria-architects.com/de/architektur… Photos: Dominic Kummer #forqualityinarchitecture #waofficial #worldarchitects #architecture #austria




#SelectedProject - "hanaqumoi" Apartment Complex, Minato-ku, Tokyo by Hiroyuki Ito Architects. The complex features an innovative approach to residential living. world-architects.com/en/architectur… Photos: Neplus Sixten Inc. #waofficial #architecture #hanaqumoi #Tokyo




#SelectedProject - Franziska Plüss and Gabriele Demme redesigned Altdorf's 1980s fire station, giving it a welcoming new look for the Uri community. swiss-architects.com/de/architektur… Photos: © Susanne Völlm, Architektur im Bild #waofficial #swissarchitecture #firestation #Altdorf




#SelectedProject - Located in the coastal town of Todos Santos on Mexico’s Baja California Peninsula, Vipp Todos Santos guesthouse was designed by Pérez Palacios Arquitectos Asociados (PPAA). spanish-architects.com/es/noticias-ar… Photos: Anders Hviid #waofficial #VippTodosSantos #PPAA




#SelectedProject - WXCA, a young architecture studio from Warsaw, designed both the Polish History Museum and the adjacent Polish Army Museum. world-architects.com/en/architectur… Photos: courtesy of WXCA 1,2 Daniel Ciesielski 3,4 Marcin Czechowicz #waofficial #worldarchitects #architecture




#SelectedProject - Sun Tower in Yantai, China, designed by OPEN Architecture, the Beijing firm of Huang Wenjing and Li Hu. world-architects.com/en/architectur… Photos: 1,3,4© Iwan Baan 2© Jonathan Leijonhufvud #waofficial #architecture #worldarchitects #suntower #china




#SelectedProject - Shadi Rahbaran and Ursula Hürzeler have built three new houses in a Basel backyard and converted an old one. swiss-architects.com/de/architektur… Photos: 1,3,4 © WEISSWERT 2 © Rahbaran Hürzeler Architects #forqualityinarchitecture #waofficial #worldarchitects #Basel




#SelectedProject – In Flims, Swiss Alps, on Lake Cauma, Corinna Menn has designed a poetic new restaurant building for the municipality of Graubünden. swiss-architects.com/de/architektur… 📸© Ralph Feiner #waofficial #CorinnaMenn #LakeCauma #Graubünden




#SelectedProject – Nishiogi comichi terrace by NARUSE・INOKUMA ARCHITECTS is a low-rise housing complex in Tokyo’s Suginami ward, designed to foster community while respecting the neighborhood’s character. world-architects.com/en/architectur… 📸Neoplus Sixten Inc. #waofficial #Tokyo




#SelectedProject - For Lübeck's Puppet Theatre and its museum, Konermann + Siegmund Architekten have transformed two blocks containing seven listed buildings. german-architects.com/de/architektur… 📸© Alexander de Cuveland #waofficial #Lübeck #KonermannSiegmund



#SelectedProject – Ai Weiwei’s newest studio building in Montemor-o-Novo, Portugal. german-architects.com/de/architektur… Photos: Courtesy of © Ai Weiwei Studio #forqualityinarchitecture #waofficial #worldarchitects #architecture #AiWeiwei #studio #Portugal




#SelectedProject - Located in the coastal town of Todos Santos on Mexico’s Baja California Peninsula, Vipp Todos Santos guesthouse was designed by Pérez Palacios Arquitectos Asociados (PPAA). spanish-architects.com/es/noticias-ar… Photos: Anders Hviid #waofficial #VippTodosSantos #PPAA




#SelectedProject – 3XN expanded Munich’s Olympic Park with SAP Garden, an oval sports arena blending into the landscape. german-architects.com/de/architektur… Photos: © RASMUS HJORTSHOJ STUDIO #forqualityinarchitecture #waofficial #worldarchitects #architecture




#SelectedProject - Franziska Plüss and Gabriele Demme redesigned Altdorf's 1980s fire station, giving it a welcoming new look for the Uri community. swiss-architects.com/de/architektur… Photos: © Susanne Völlm, Architektur im Bild #waofficial #swissarchitecture #firestation #Altdorf




#SelectedProject - "hanaqumoi" Apartment Complex, Minato-ku, Tokyo by Hiroyuki Ito Architects. The complex features an innovative approach to residential living. world-architects.com/en/architectur… Photos: Neplus Sixten Inc. #waofficial #architecture #hanaqumoi #Tokyo




#SelectedProject - Markus Innauer and Sven Matt have designed and built the Kreuzfeld Children's Home in Altach, a municipality in Vorarlberg. austria-architects.com/de/architektur… Photos: Dominic Kummer #forqualityinarchitecture #waofficial #worldarchitects #architecture #austria




#SelectedProject - Shadi Rahbaran and Ursula Hürzeler have built three new houses in a Basel backyard and converted an old one. swiss-architects.com/de/architektur… Photos: 1,3,4 © WEISSWERT 2 © Rahbaran Hürzeler Architects #forqualityinarchitecture #waofficial #worldarchitects #Basel




#SelectedProject - Tokyo University of the Arts, The University Art Museum, Toride Annex Storage, designed by aat + Yokomizo Makoto Architects. world-architects.com/en/architectur… Photos: Neoplus Sixten Inc. #forqualityinarchitecture #waofficial #worldarchitects #architecture #architects




#SelectedProject - Sun Tower in Yantai, China, designed by OPEN Architecture, the Beijing firm of Huang Wenjing and Li Hu. world-architects.com/en/architectur… Photos: 1,3,4© Iwan Baan 2© Jonathan Leijonhufvud #waofficial #architecture #worldarchitects #suntower #china




#SelectedProject - Juri Troy, who built Austria’s first carbon-neutral home, now showcases climate-positive design with a wood-clay hybrid for Windkraft Simonsfeld. austria-architects.com/de/architektur… Photos: Patrick Johannsen #waofficial #worldarchitects #architecture #architects #austria




#SelectedProject - WXCA, a young architecture studio from Warsaw, designed both the Polish History Museum and the adjacent Polish Army Museum. world-architects.com/en/architectur… Photos: courtesy of WXCA 1,2 Daniel Ciesielski 3,4 Marcin Czechowicz #waofficial #worldarchitects #architecture




#SelectedProject - In the Rotmonten district of St. Gallen, the Frauenfeld-based architectural firm Staufer & Hasler has reinterpreted the idea of the garden city and given it a contemporary form. swiss-architects.com/de/architektur… Photos: Ladina Bischof #waofficial #architecture




#SelectedProject - Barcelona's 22@ district is home to the LCI Education building, a creative hub by Circular Studio's Fernando Ansorena and Iván Serrano, recognized with a BREEAM excellence certificate. spanish-architects.com/es/noticias-ar… Photos: Julio Mesa #waofficial #architecture




#SelectedProject – Biel-based spaceshop Architekten updated three historic school pavilions in Bern’s Elfenau district, preserving original features while enhancing energy efficiency and use. swiss-architects.com/de/architektur… 📷 © Roland Juker #waofficial #architects #SchoolDesign #Bern




#SelectedProject - With the Prefab House Changeover project, Barcelona studio TEST proposes its own interpretation of the cabin as an isolated refuge in the natural environment. spanish-architects.com/es/noticias-ar… Photos: Gregori Civera #waofficial #architecture #architects #barcelona




#SelectedProject - Preserving old concrete buildings, like the Gerliswil Parish Center by Lussi + Partner, benefits the environment while offering architectural, urbanistic, and social value. swiss-architects.com/de/architektur… Photos: © Franz Rindlisbacher #waofficial #worldarchitects




#SelectedProject – The Thaden School by Marlon Blackwell Architects, EskewDumezRipple & Andropogon Associates wins the 5th #MCHAP Americas Prize for its architectural and community impact. world-architects.com/en/architectur… Photos: Timothy Hursley #waofficial #MCHAPAward #ThadenSchool




Something went wrong.
Something went wrong.
United States Trends
- 1. Grammy 169K posts
- 2. Clipse 10.1K posts
- 3. Kendrick 43.8K posts
- 4. addison rae 15.1K posts
- 5. olivia dean 9,275 posts
- 6. #FanCashDropPromotion 3,084 posts
- 7. Dizzy 7,856 posts
- 8. gaga 78.5K posts
- 9. Leon Thomas 11.5K posts
- 10. Katseye 85K posts
- 11. Kehlani 26.5K posts
- 12. ravyn lenae 1,415 posts
- 13. AOTY 14.2K posts
- 14. lorde 9,466 posts
- 15. Album of the Year 44.2K posts
- 16. #FridayVibes 6,219 posts
- 17. Durand 3,593 posts
- 18. Benito 5,954 posts
- 19. Luther 19.4K posts
- 20. Best New Artist 16.5K posts



