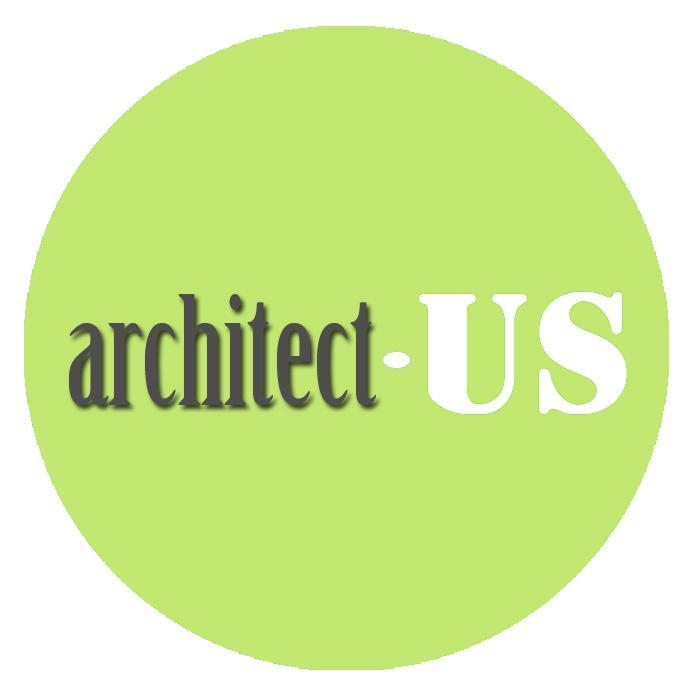#scalararchitecture search results
#ScalarArchitecture created home for extended family using #generativedesign computer program. The parametrically #designed #AnkerJordan #Residence offers sufficient space for multi-generation family #house on shore of Ossipee Lake in New Hampshire comprises two connected prisms
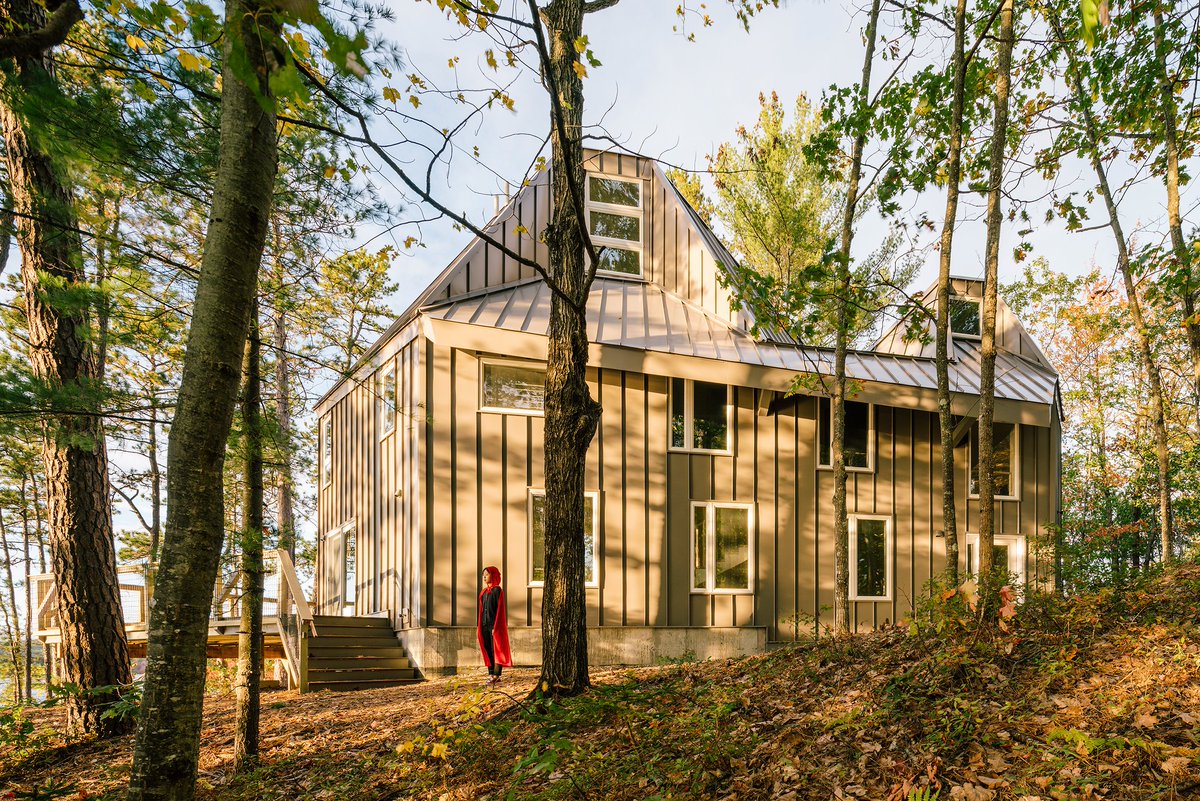
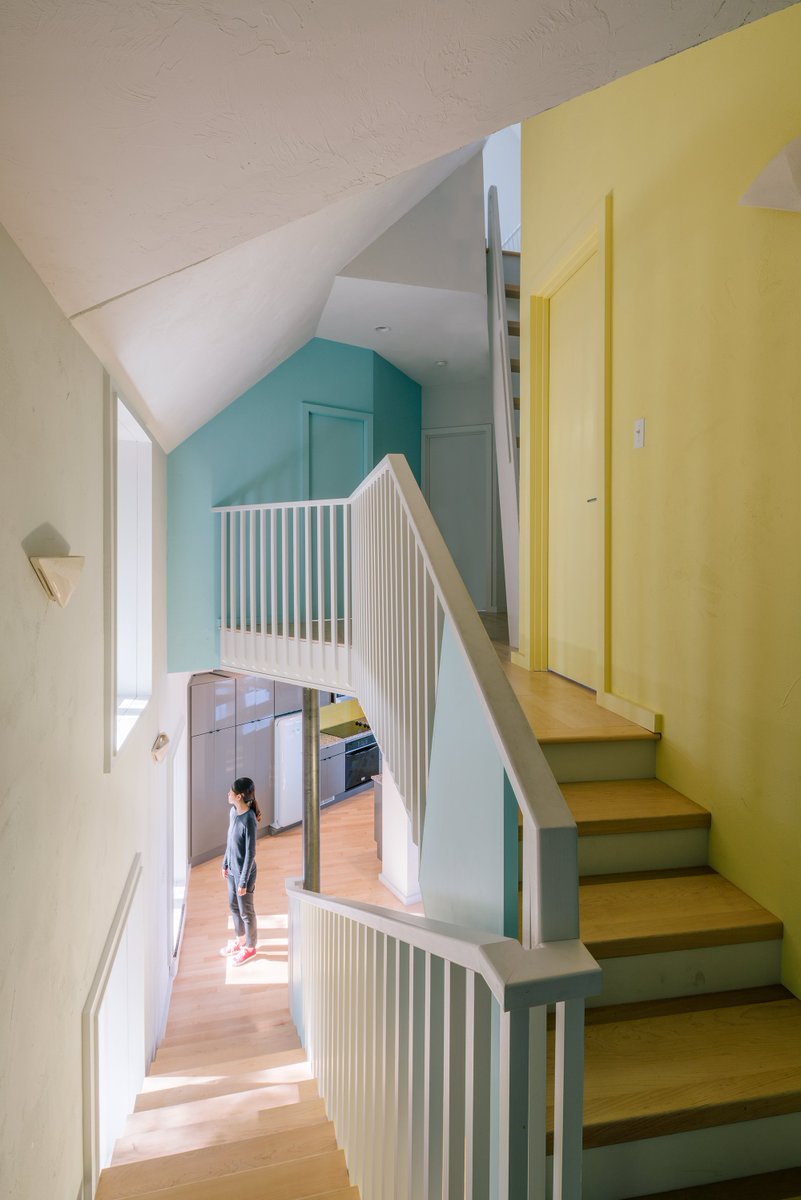
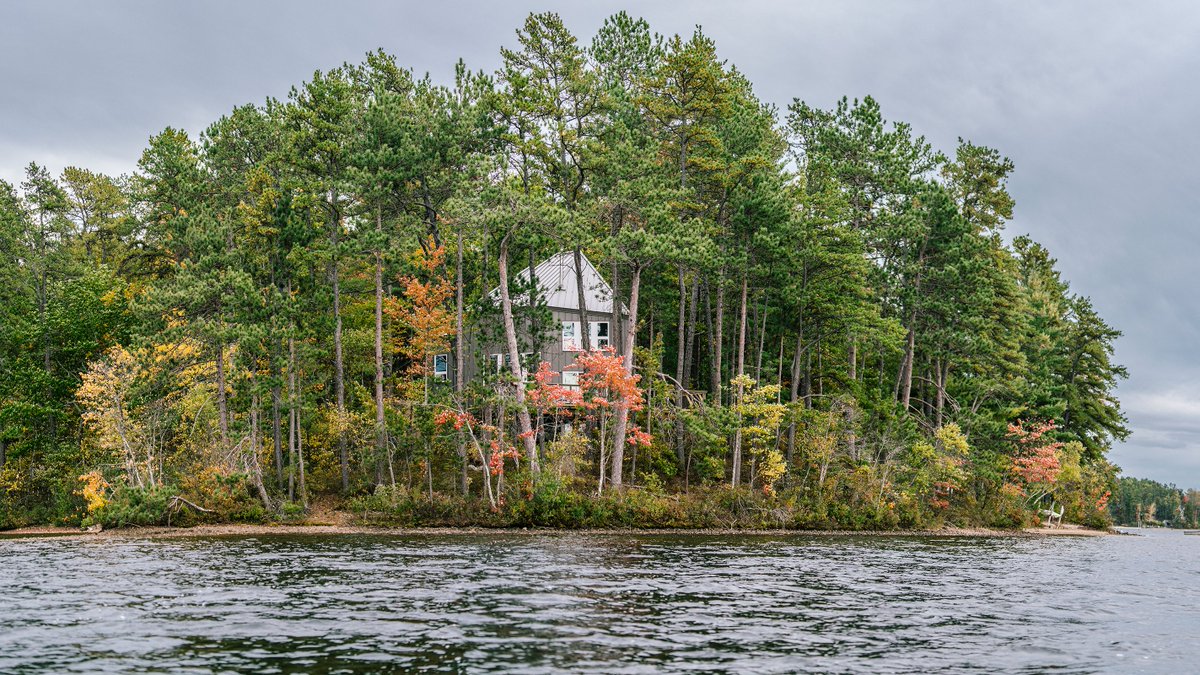
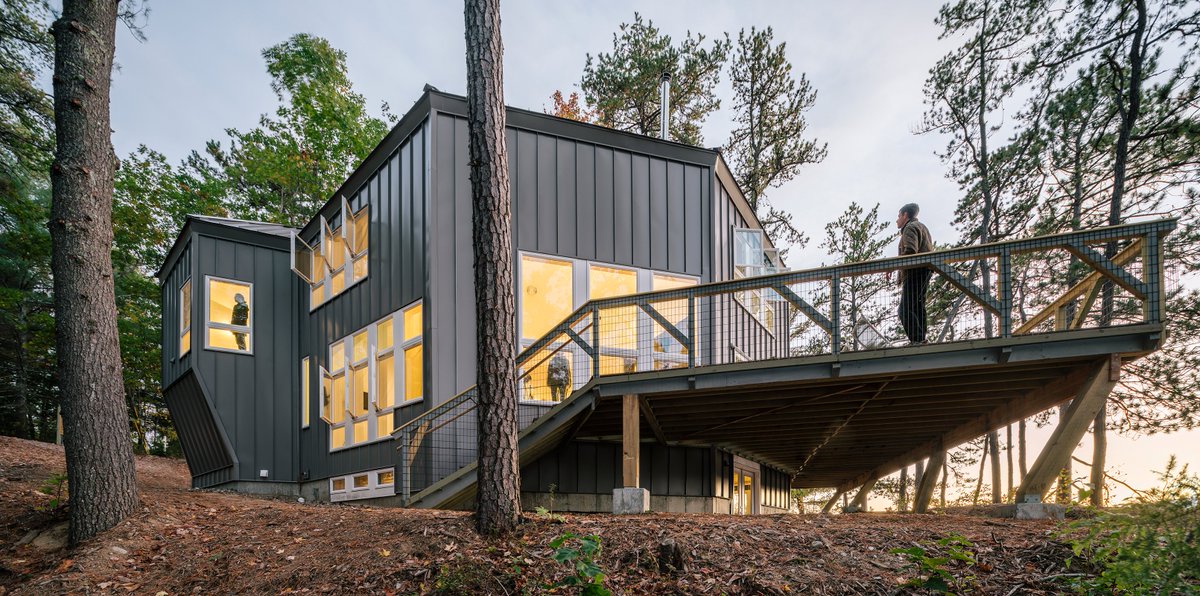
Who is thinking in summer? Who is thinking in a getaway? #Scalararchitecture invite us to dream 🌴🌞 pic via @ScalarArch #Architect_us #ArchitectUS #J1Visa #NewYork #Architecture #Trainingprogram #NewYorkExperience #Internationalexperience #SponsorforJ1Visa
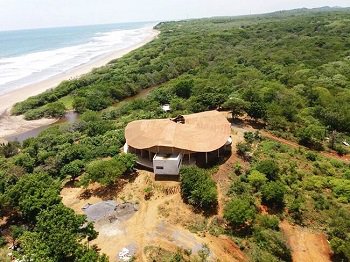
Throwback. 🔙 We were delighted to be engaged by Tapper Development in the rehabilitation of an old industrial building in the East Village, NYC. #architecture #scalararchitecture #NYC #residencedesign #Manhattan #architect #architectureview #design #throwback #tb
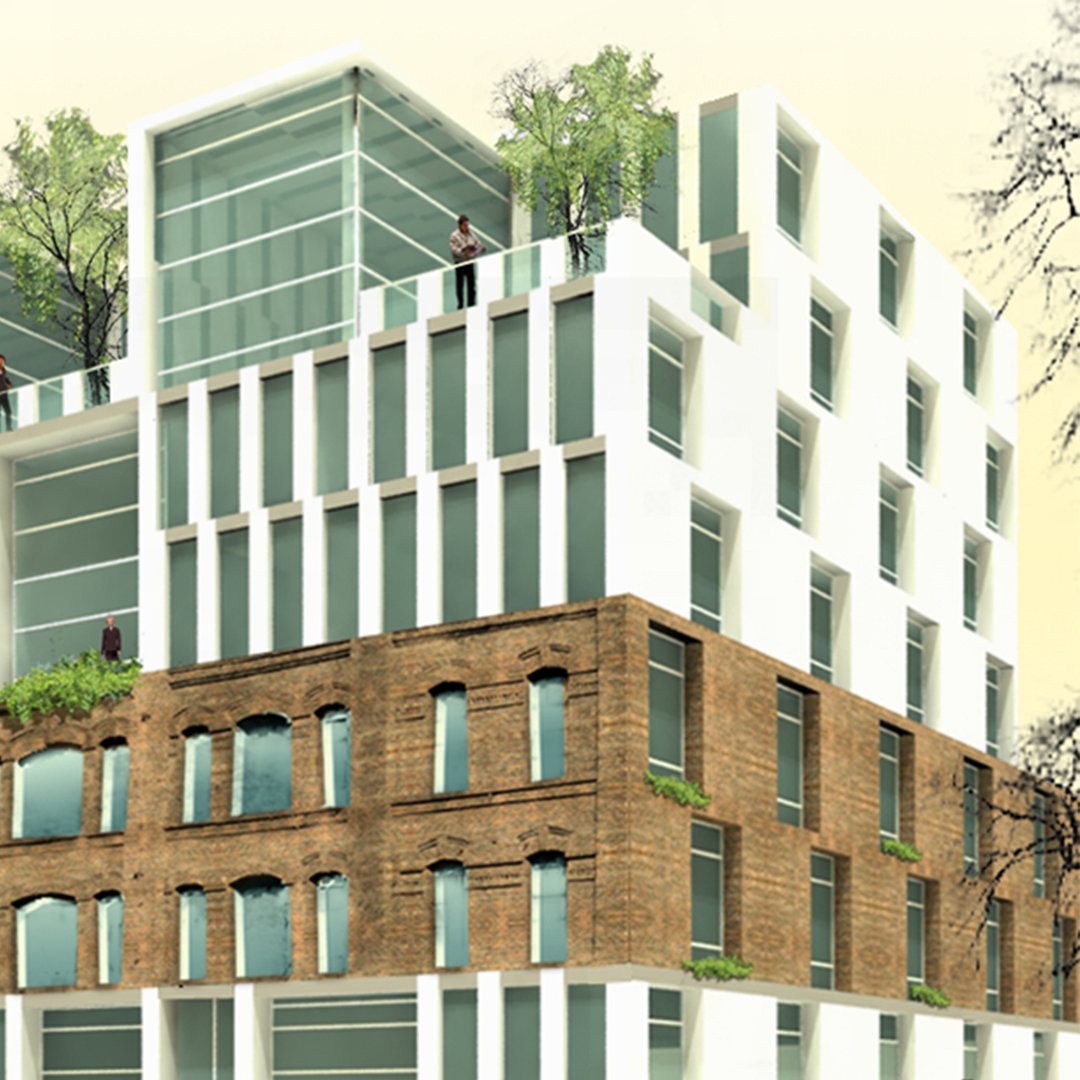
The design configures a series of elements that search an oblique geometry longitudinal with the street as they manage the existing structure. #Manhattanhenge #scalararchitecture #architect #facadedesign #manhattan #environmentaldesign #digitalfabrication #archicturelovers #NYC
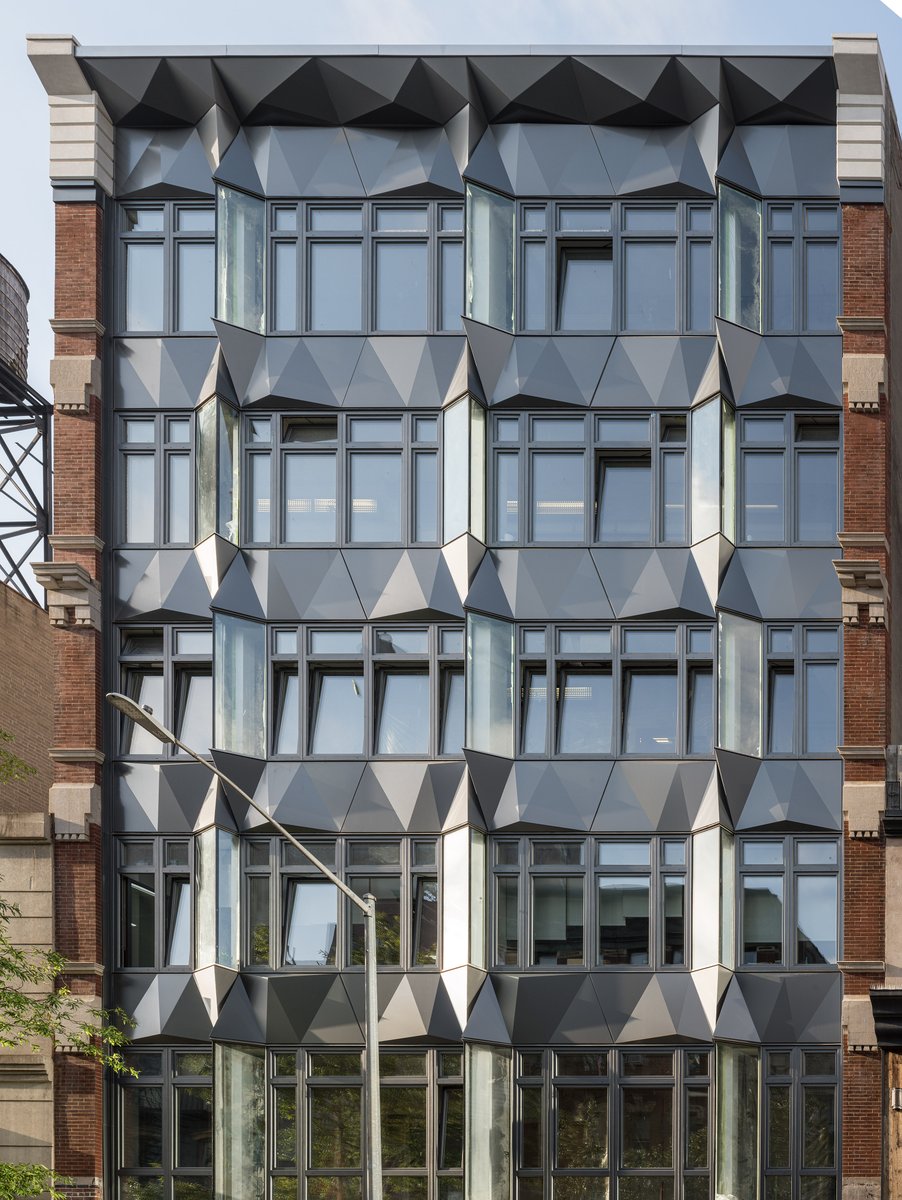
A work with Fawn Galli Interiors. Thank you Jeff Holt for the photos. #scalararchitecture#architecture_view #architecture #fawngalli #nycarchitecture #newyork #NYC #architecture_view #brooklyn #design #interiordesign #interiors #contemporary #residential #detailing #details
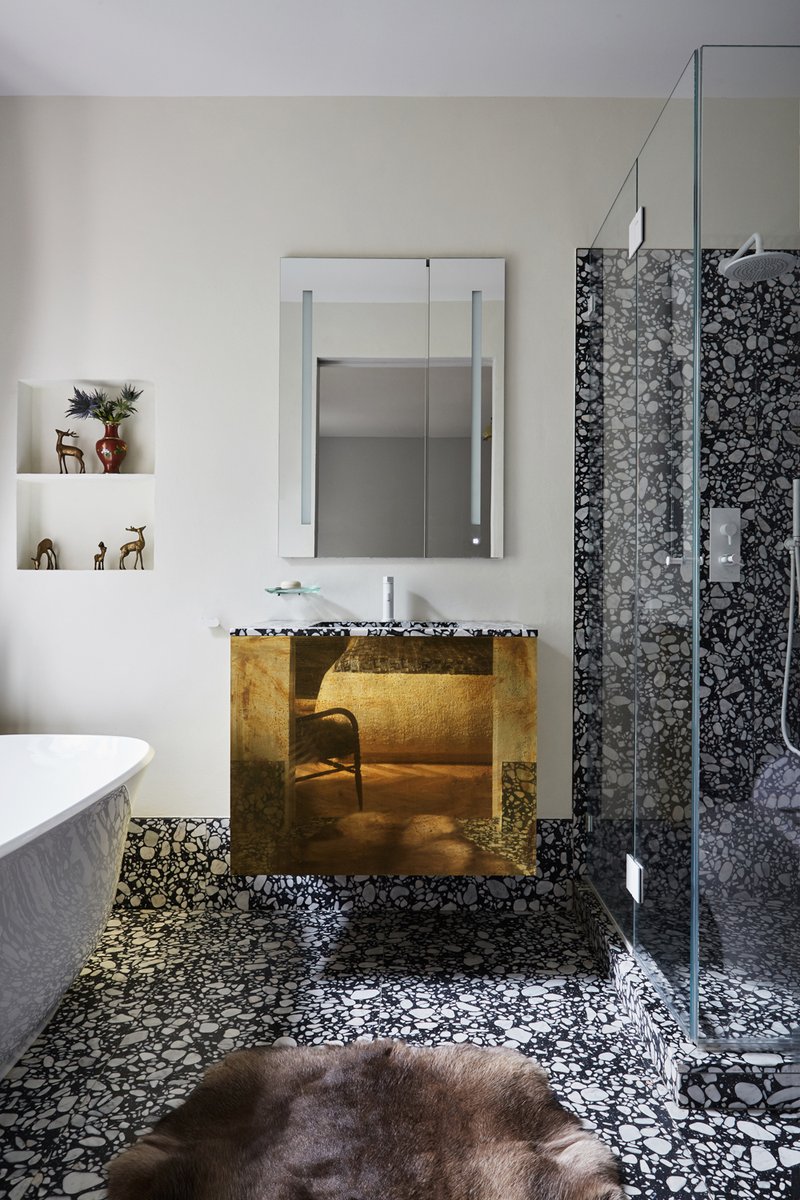
Calhoun - Structure: Sustainable Wood Materials. Laminated Veneer Lumber for studs and valley roof beams, fir roof and floor rafters. #architecture #sustainable #scalararchitecture #retreat #floatingarchitecture #forestarchitcture #residentialarchitecture #constructionsite #WIP
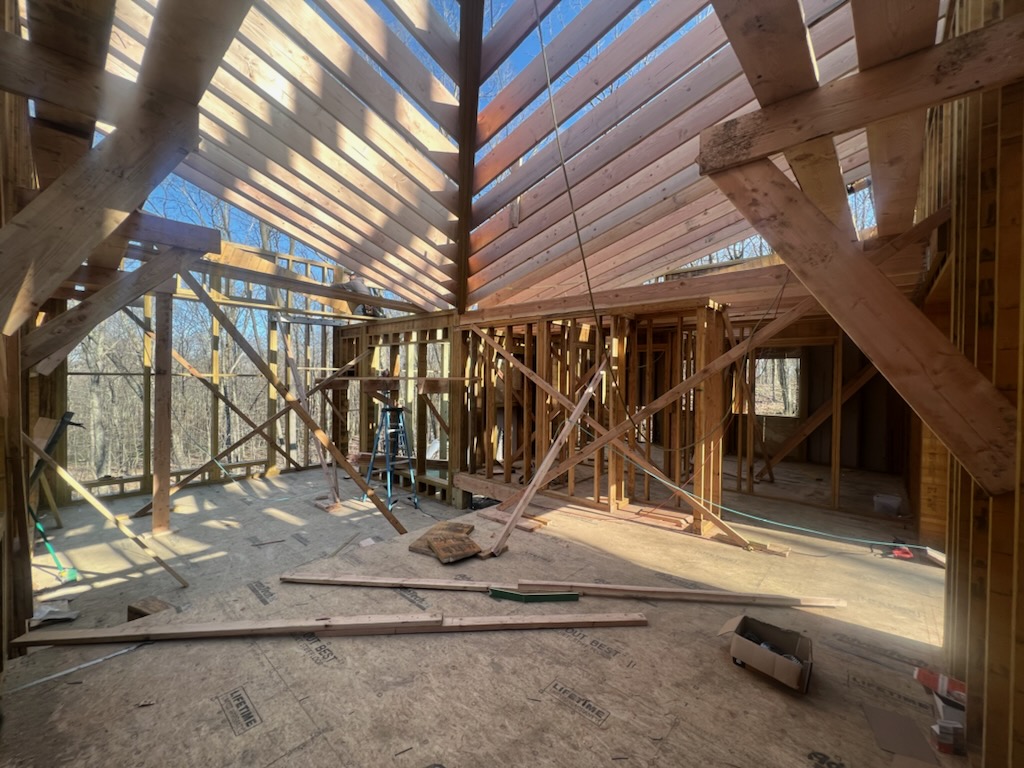
Interior view of Forest Retreat 🌿🏡 - exposed wood sheathing reinforced our sustainable design and provides warmth - the interior adapts to the topography Photography by Miguel De Guzman @imagensubliminal #scalararchitecture #architecture #exterior #outdoor #Sustainability

Ivan Navarro and Smith Art Studio 📍Brooklyn, NY Nominated by @ArchDaily building of the year 2022 #scalararchitecture #architect #architecturalphotography #studiodesign #design #brooklyn #frames #archicturelovers #newyork #architecture #architecture_hunter #artstudio
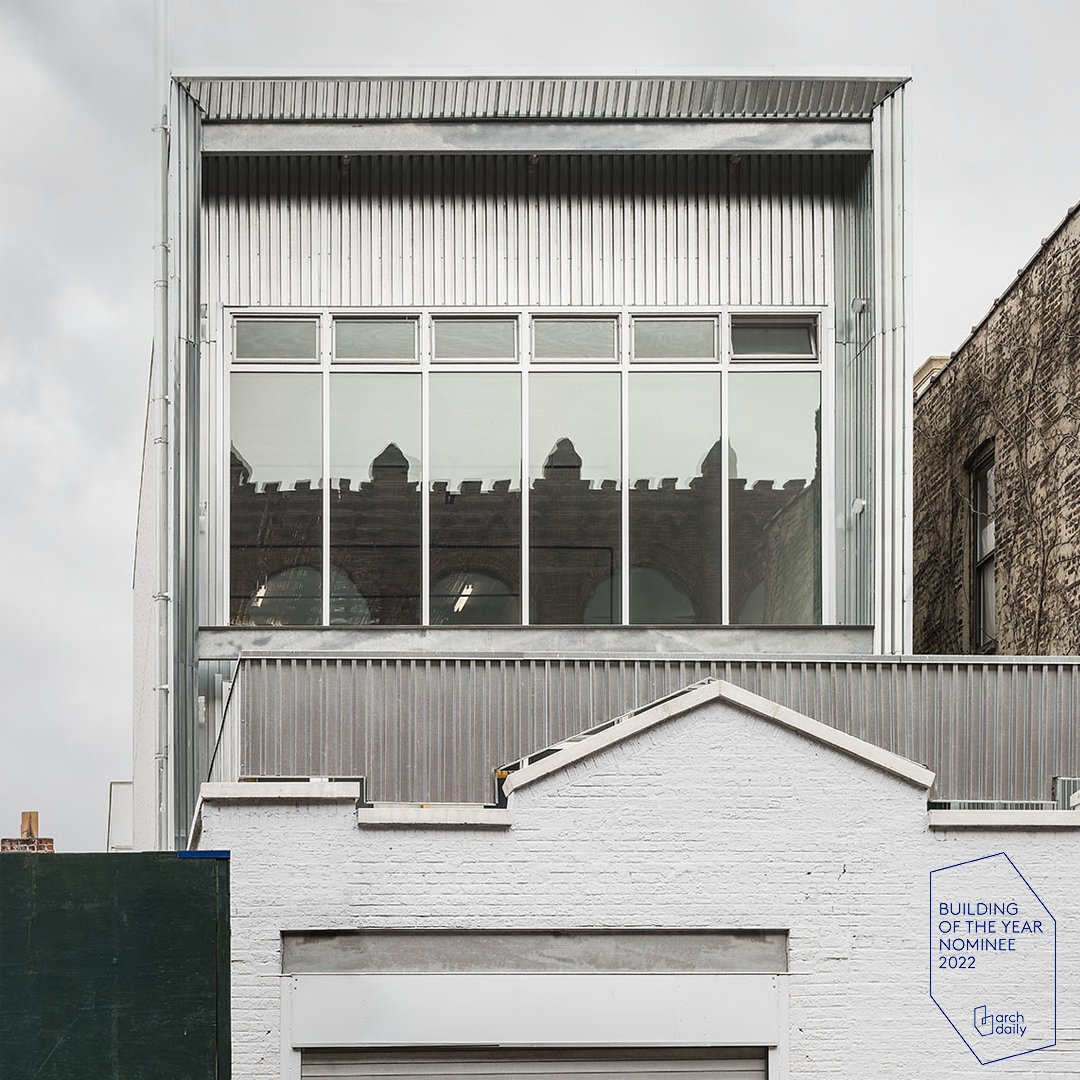
Few Large openings nuanced a hovering box that adapts to a vegetated and rocky sloping terrain. One such opening is a concavity of the roof plane that collects water, light, guides ventilation, and exposes the terrain. #architecture #sustainable #scalararchitecture #forestarch
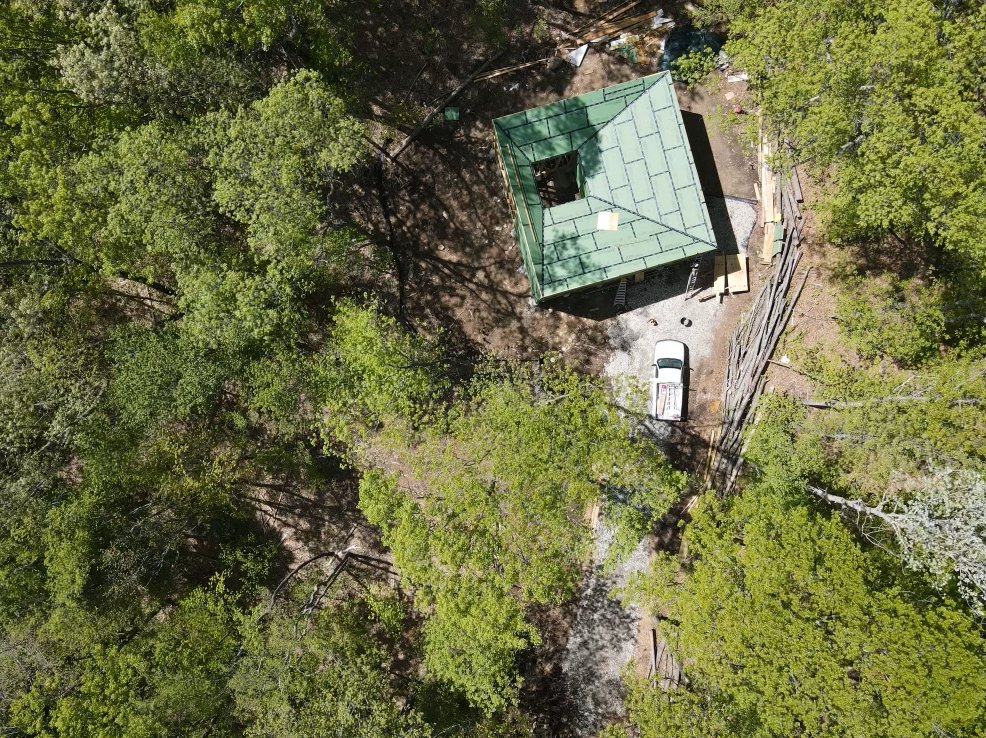
The innovative restoration effloresce in a environmentally performative and digitally-fabricated envelope which was conceived as a system of panels that can be further reconfigured by rotation and mirroring #Manghattangenge #scalararchitecture #facadedesign #environmentaldesign
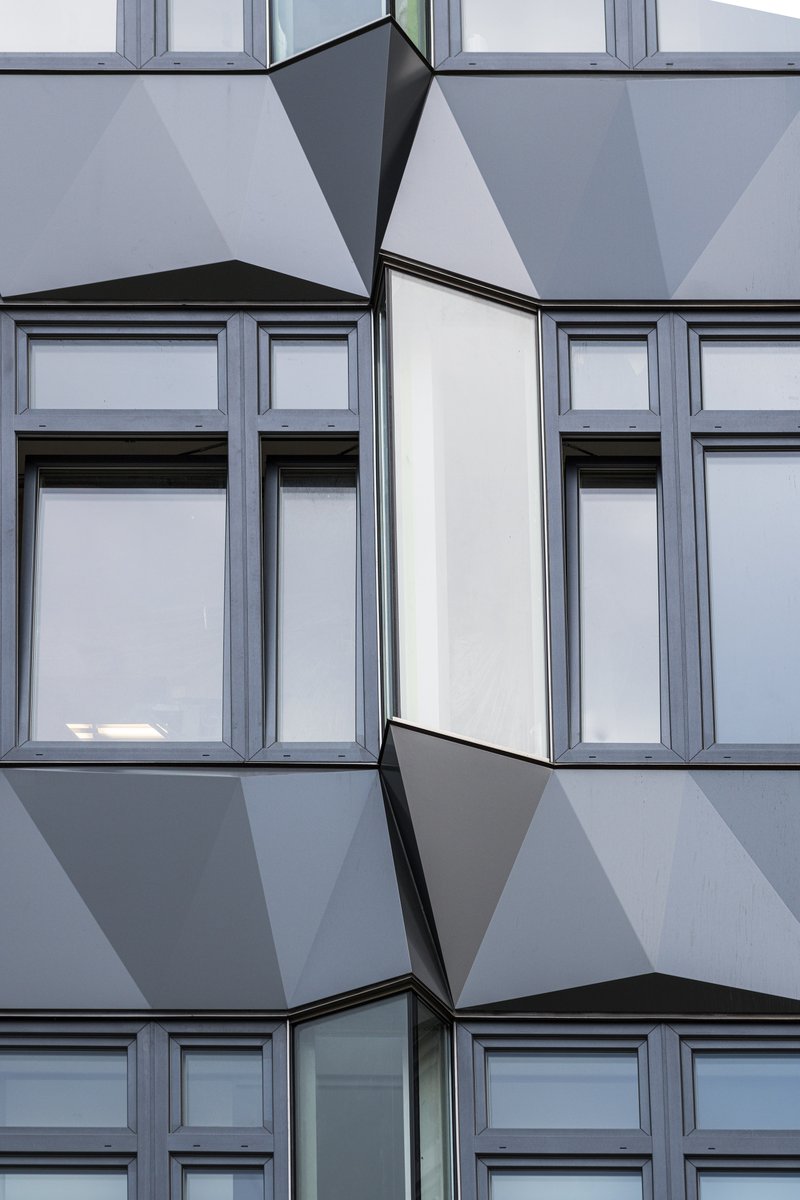
Throwback The SVS - solid void solid - house in Maine explored a generative/generic process, based on research of Allison and Peter Smithson’s unrealized project of 1959. #scalararchitecture #scalar #nycarchitecture #architecture #design #housedesign #contemporary #residential
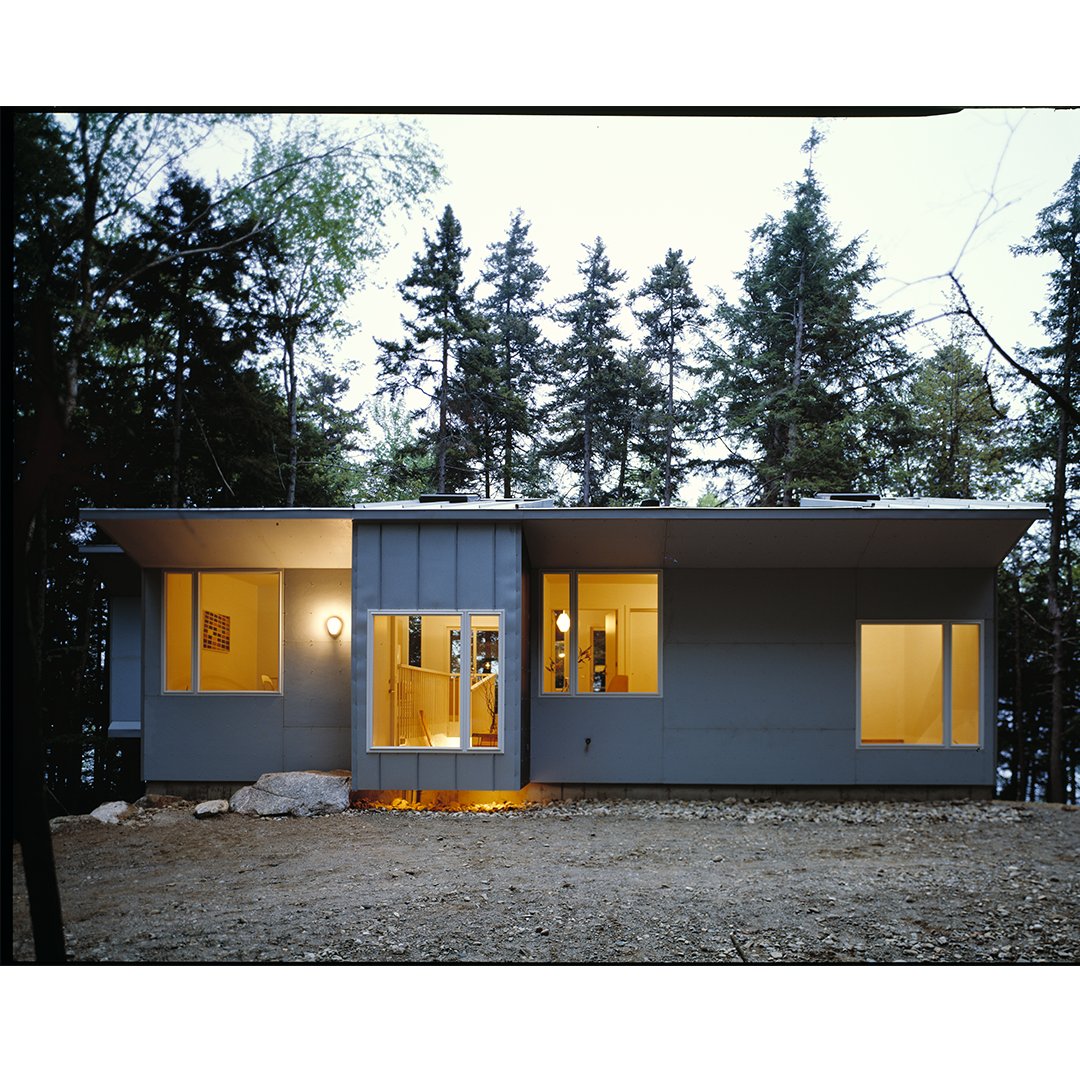
TB Big Ideas for Small Lots NYC A comprehensive review of habitable and shared spaces proposal through a careful consideration of applicable codes and new co-habitation realities. #scalararchitecture #architect #architecturedrawings #architecturaldrawing #inclusivity #habitable
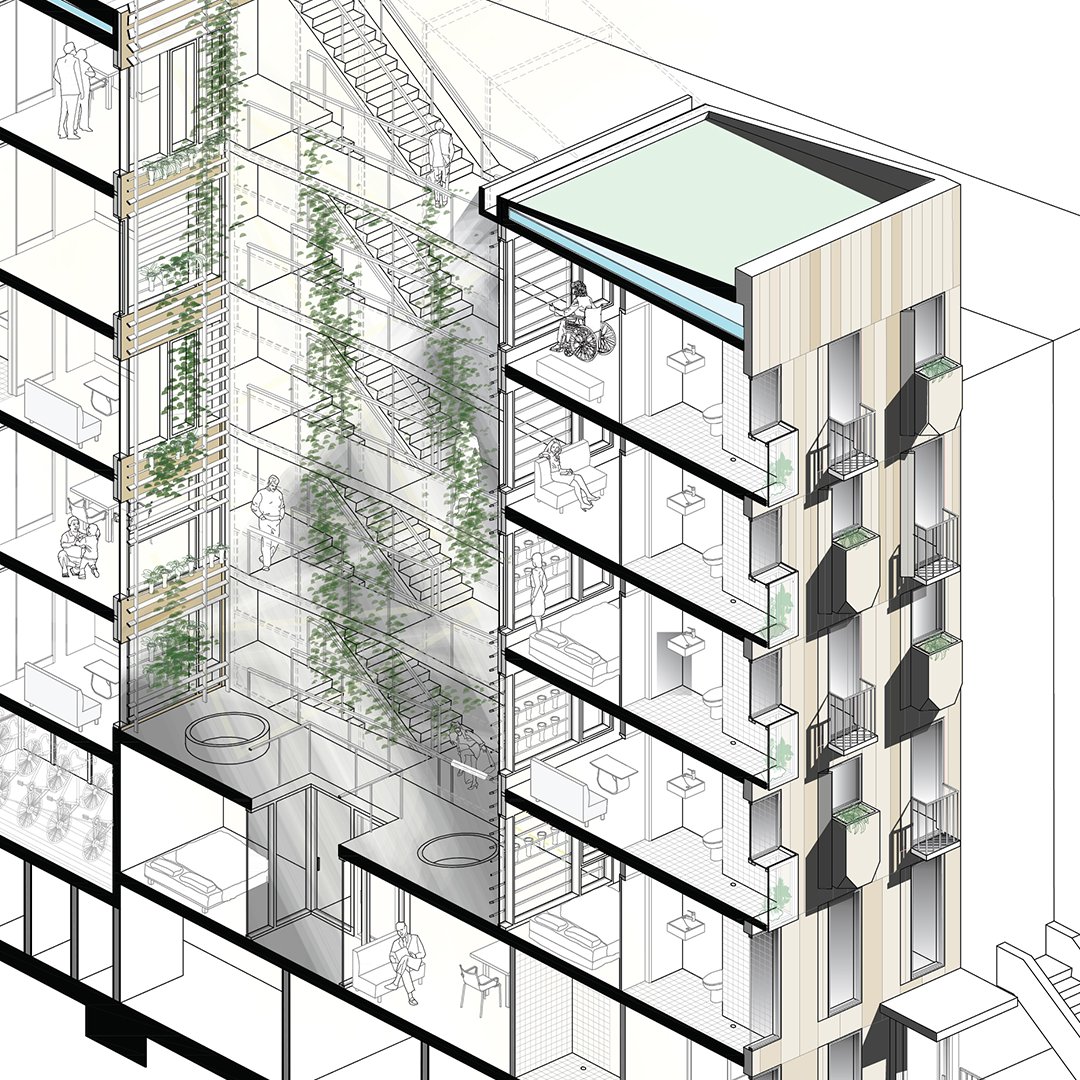
BIG&TINY WIP @bigandtinyspace Fortunate to collaborate with like minded @zoocoestudio as local architects: @dma_info CJS Builders William Vitacco Associates Ltd. Brookfield Properties Retail #scalararchitecture #architecture #interiors #earlyeducation #schools #daycare #NYC
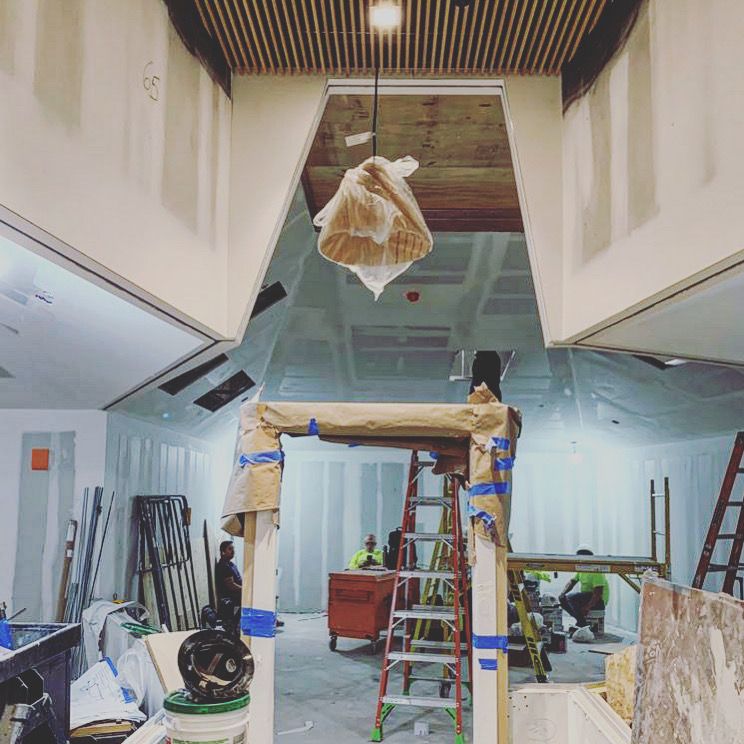
Thank you @dwell and Grace Bernard for such a well written, edited piece! Photography by Miquel de Guzman @imagensubliminal #scalararchitecture #architecture #dwell #cabin #modernarchitecture #sustainability #conneticut #retreat #sustainablearchitecturae #environmentaldesign
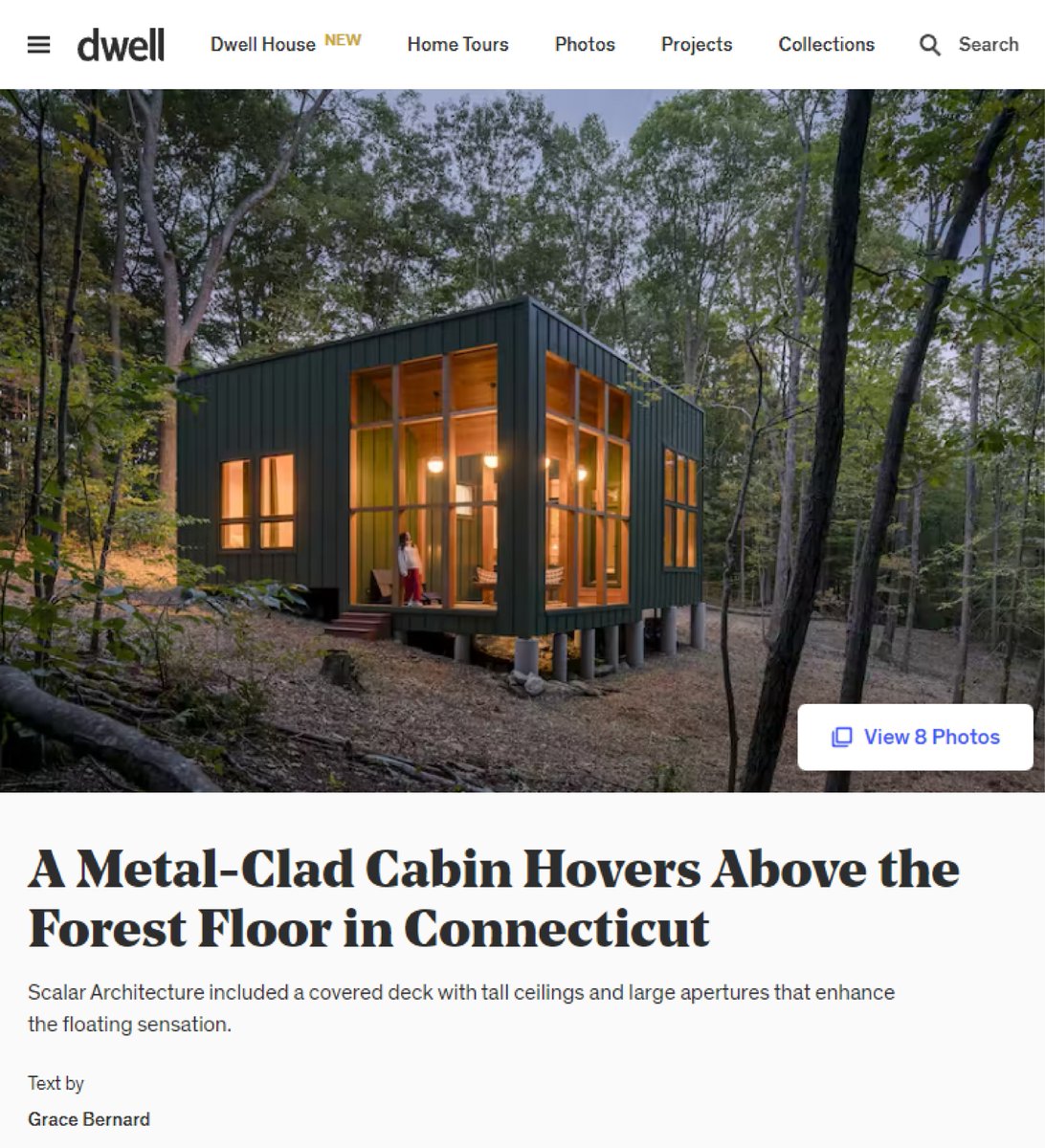
Mínimal footprint retreat nestled in a East Coast forest.🌳 Interior Design by Paul Feldsher Photography by Rocio Romero Rivas and Miguel De Guzman @imagensubliminal (@r0ussss + @migueldeguzman) #architecture #scalararchitecture #cabin #moderndesign #cozyhome #interiordesign

Washington Depot Cottage / Exploded Flat Axonometric by Scalar Architecture NFT opensea.io/assets/ethereu… #scalararchitecture #NFTProject #nft #ARCHITECTUREDESIGN #nftcollectors #nftart
Thank you to @archpaper for such a well written, edited and composed piece. It is such a pleasure! #scalararchitecture #architect #facadedesign #design #manhattanhenge archpaper.com/2022/04/inspir…
RT @ScalarArch\: Learn how Scalar Architecture partnered with @TerreformUR to calculate the dark consequences of three new developments in @prospect_park . Link in Bio. #scalararchitecture #scalar #newyork instagram.com/p/Bkv8XcHAnz-/… @BANgentrifying @BrooklynBotanic @MTOPP4BK
Mínimal footprint retreat nestled in a East Coast forest.🌳 Interior Design by Paul Feldsher Photography by Rocio Romero Rivas and Miguel De Guzman @imagensubliminal (@r0ussss + @migueldeguzman) #architecture #scalararchitecture #cabin #moderndesign #cozyhome #interiordesign

Mínimal footprint retreat nestled in a East Coast forest. Few Large openings nuanced a hovering box that adapts to a vegetated and rocky sloping terrain. Photography by Miguel de Guzman @imgsubliminal #moderndesign #modernarchitecture #scalararchitecture #interiorarchitecture

Interior view of Forest Retreat 🌿🏡 - exposed wood sheathing reinforced our sustainable design and provides warmth - the interior adapts to the topography Photography by Miguel De Guzman @imagensubliminal #scalararchitecture #architecture #exterior #outdoor #Sustainability

Interior view of Forest Retreat🌿🏡 - exposed wood sheathing reinforced our sustainable design and provides warmth - the interior adapts to the topography Photography by Miguel De Guzman #scalararchitecture #architecture #interior #sustainable #retreat #kitchen #kitchendesign

Interior view of Forest Retreat 🌿🏡 - exposed wood sheathing reinforced our sustainable design and provides warmth - the interior adapts to the topography Photography by Miguel De Guzman #scalararchitecture #architecture #exterior #cabin #sustainability #retreat
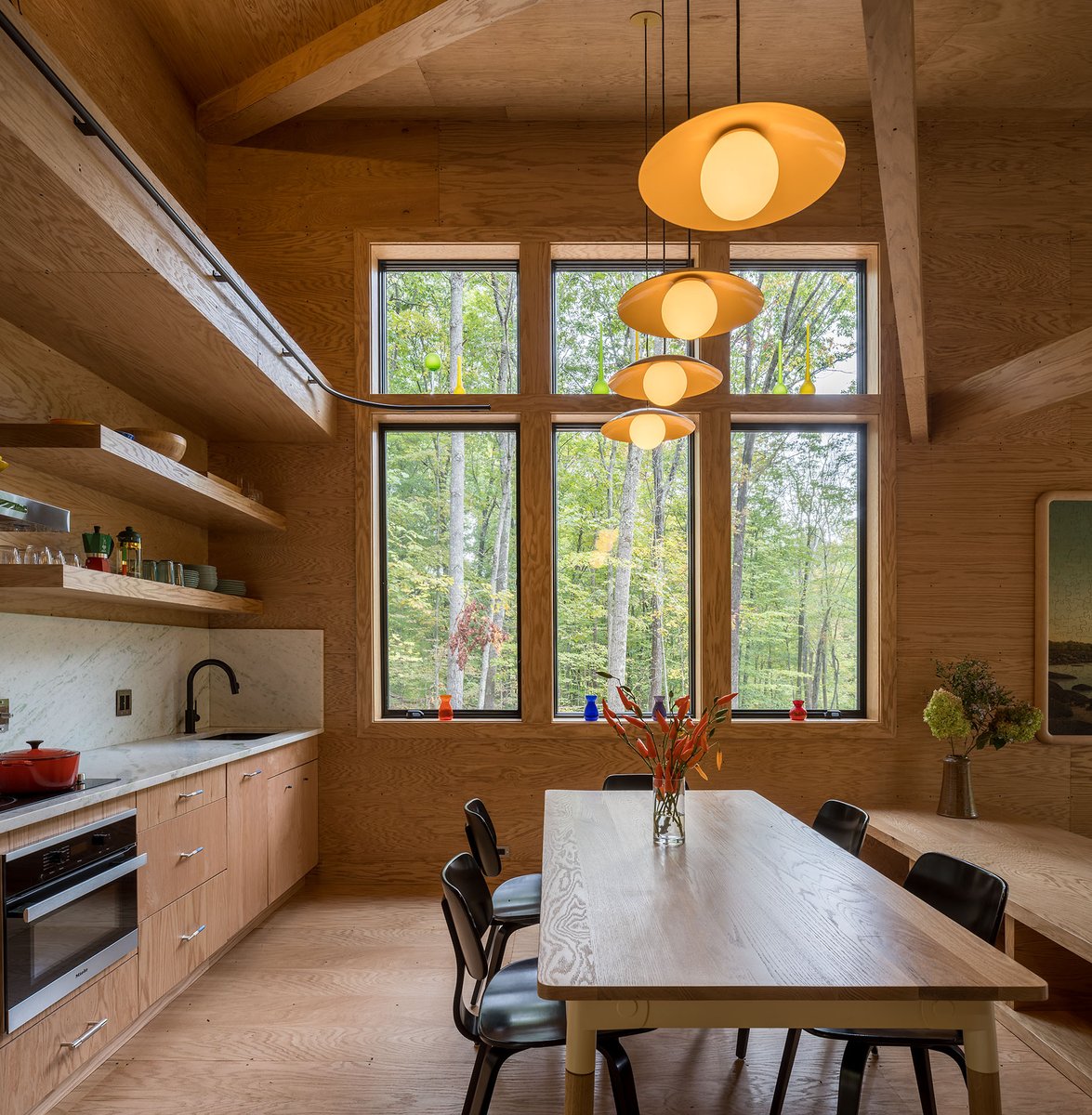
Interior view of Forest Retreat 🌿🏡 - exposed wood sheathing reinforced our sustainable design and provides warmth - the interior adapts to the topography Photography by Miguel De Guzman #scalararchitecture #architecture #exterior #cabin #sustainability #retreat
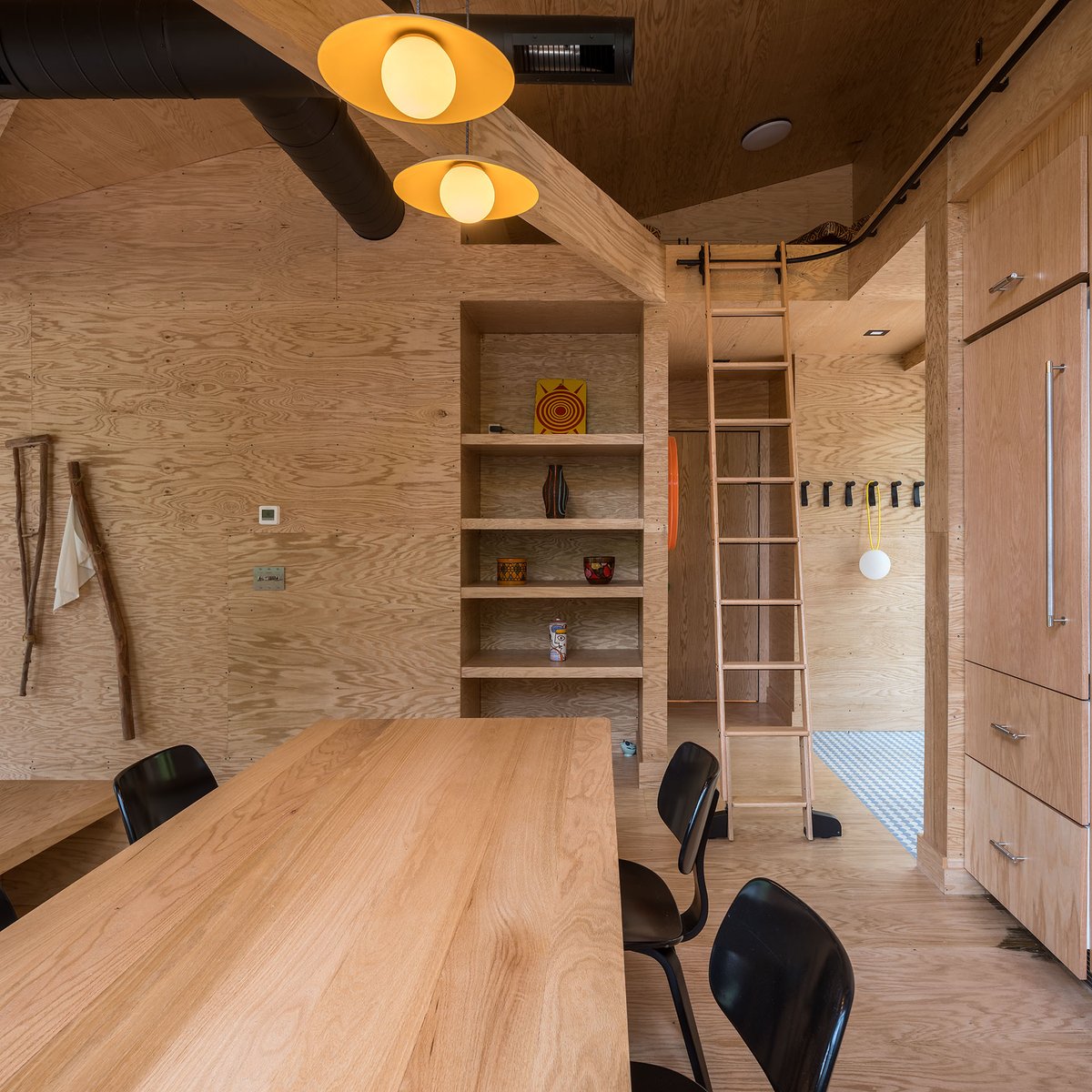
Interior view of Forest Retreat 🌿🏡 - exposed wood structure reinforced our sustainable design and provides warmth - the interior adapts to the topography Photography by Miguel De Guzman #scalararchitecture #architecturephotography #structures #architecturelovers #exteriordesign
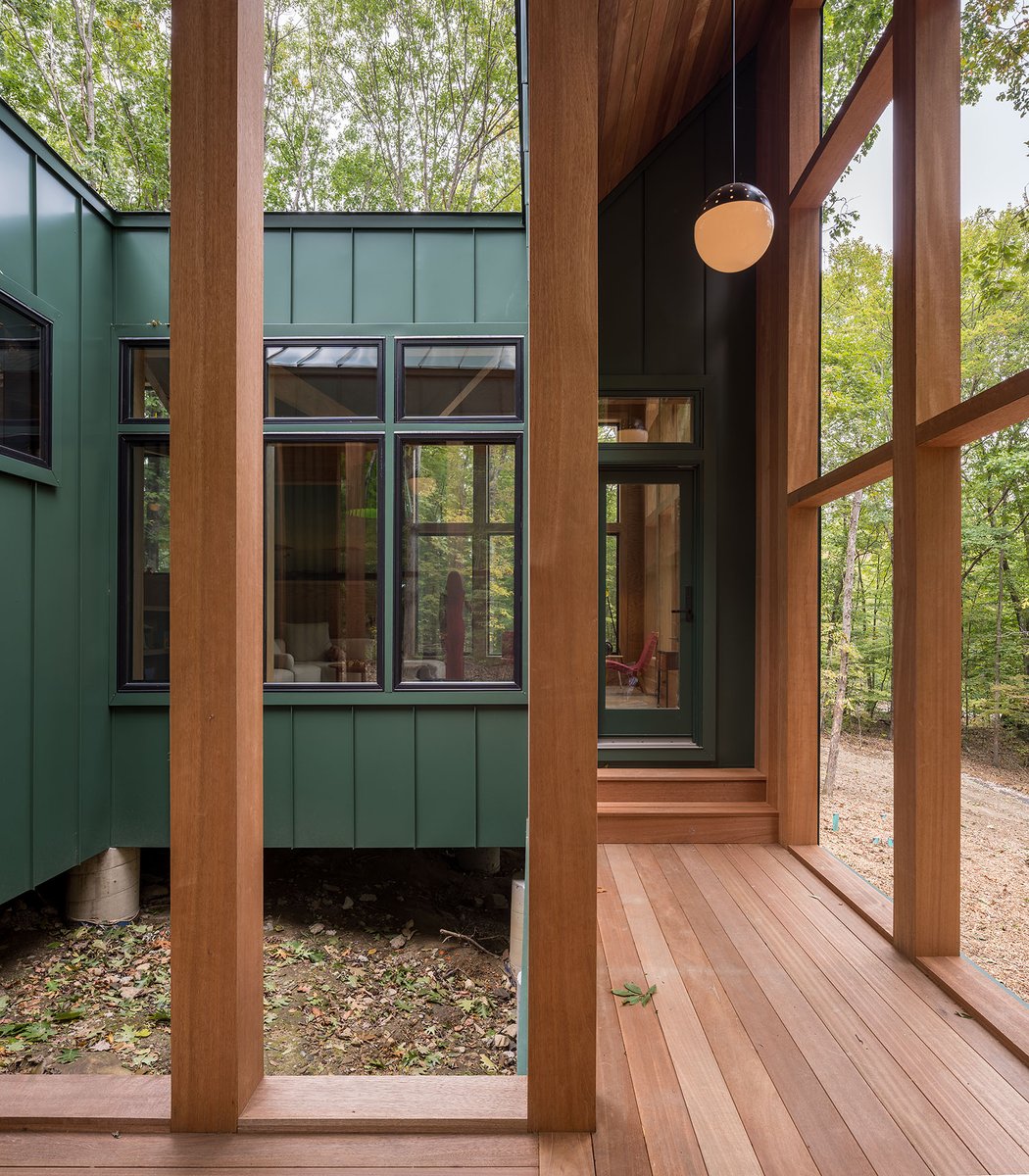
Interior view of Forest Retreat 🌿🏡 - exposed wood sheathing reinforced our sustainable design and provides warmth - the interior adapts to the topography Photography by Miguel De Guzman #scalararchitecture #architecture #exterior #cabin #sustainability #retreat
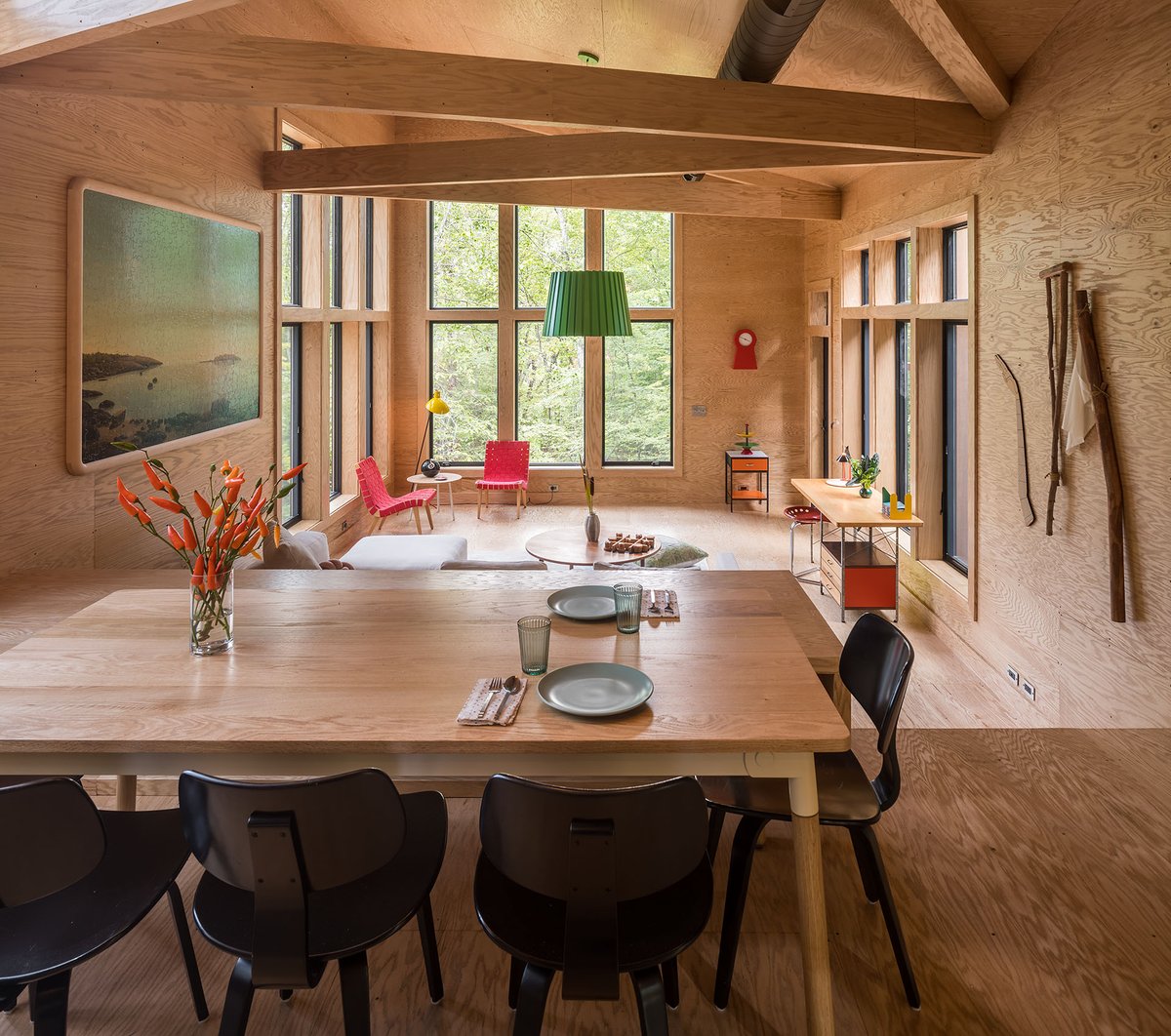
A work with Fawn Galli Interiors. Thank you Jeff Holt for the photos. #scalararchitecture#architecture_view #architecture #fawngalli #nycarchitecture #newyork #NYC #architecture_view #brooklyn #design #interiordesign #interiors #contemporary #residential #detailing #details

Thank you @dwell and Grace Bernard for such a well written, edited piece! Photography by Miquel de Guzman @imagensubliminal #scalararchitecture #architecture #dwell #cabin #modernarchitecture #sustainability #conneticut #retreat #sustainablearchitecturae #environmentaldesign

TB Big Ideas for Small Lots NYC A comprehensive review of habitable and shared spaces proposal through a careful consideration of applicable codes and new co-habitation realities. #scalararchitecture #architect #architecturedrawings #architecturaldrawing #inclusivity #habitable

Throwback The SVS - solid void solid - house in Maine explored a generative/generic process, based on research of Allison and Peter Smithson’s unrealized project of 1959. #scalararchitecture #scalar #nycarchitecture #architecture #design #housedesign #contemporary #residential

Throwback. 🔙 We were delighted to be engaged by Tapper Development in the rehabilitation of an old industrial building in the East Village, NYC. #architecture #scalararchitecture #NYC #residencedesign #Manhattan #architect #architectureview #design #throwback #tb

Few Large openings nuanced a hovering box that adapts to a vegetated and rocky sloping terrain. One such opening is a concavity of the roof plane that collects water, light, guides ventilation, and exposes the terrain. #architecture #sustainable #scalararchitecture #forestarch

Calhoun - Structure: Sustainable Wood Materials. Laminated Veneer Lumber for studs and valley roof beams, fir roof and floor rafters. #architecture #sustainable #scalararchitecture #retreat #floatingarchitecture #forestarchitcture #residentialarchitecture #constructionsite #WIP

Washington Depot Cottage / Exploded Flat Axonometric by Scalar Architecture NFT opensea.io/assets/ethereu… #scalararchitecture #NFTProject #nft #ARCHITECTUREDESIGN #nftcollectors #nftart
#ScalarArchitecture created home for extended family using #generativedesign computer program. The parametrically #designed #AnkerJordan #Residence offers sufficient space for multi-generation family #house on shore of Ossipee Lake in New Hampshire comprises two connected prisms




Who is thinking in summer? Who is thinking in a getaway? #Scalararchitecture invite us to dream 🌴🌞 pic via @ScalarArch #Architect_us #ArchitectUS #J1Visa #NewYork #Architecture #Trainingprogram #NewYorkExperience #Internationalexperience #SponsorforJ1Visa

A FAÇADE FOR A NEW ENVIRONMENTAL AND DIGITAL CONTEXT Thanks for the Article @METALOCUS & Juan Barba Photo by @imgsubliminal #Manghattangenge #scalararchitecture #architectureview #facadedesign #environmentaldesign #enviromentalfacades #digitalfabrication #facadepanel #NYC
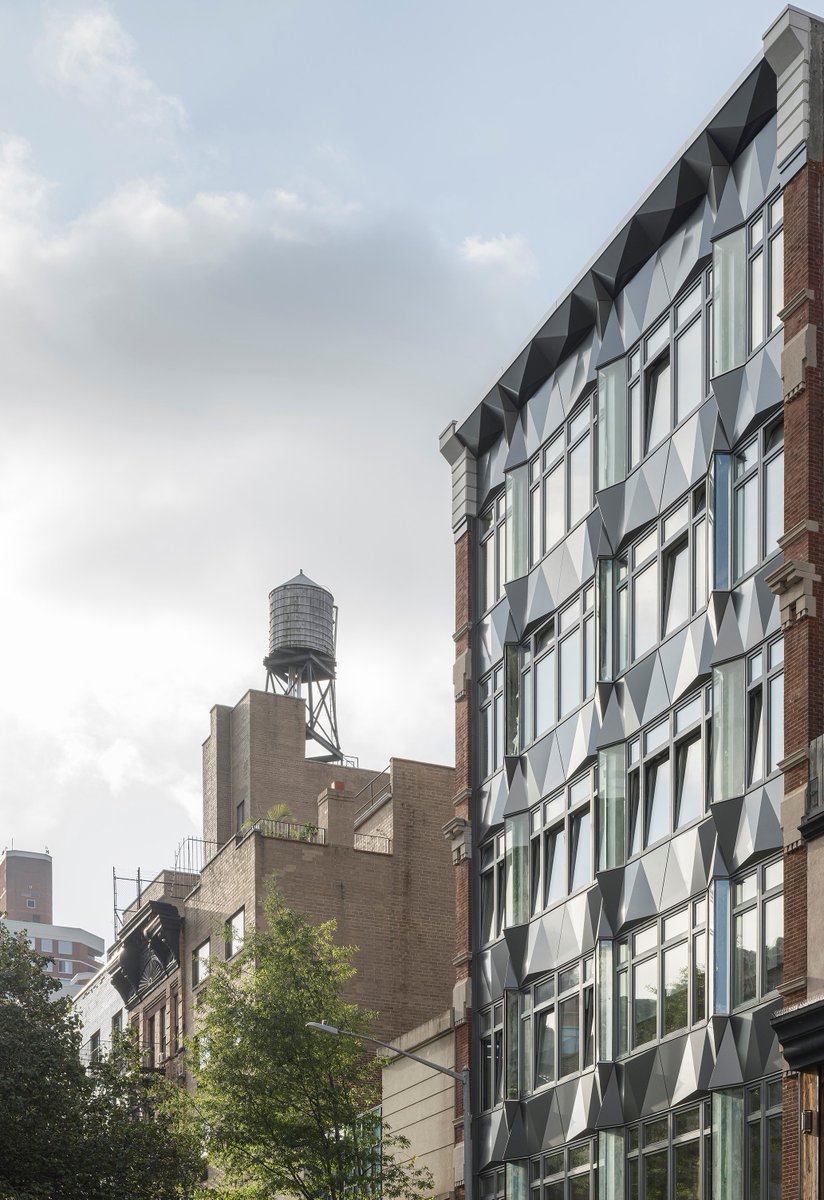
A work with Fawn Galli Interiors. Thank you Jeff Holt for the photos. #scalararchitecture#architecture_view #architecture #fawngalli #nycarchitecture #newyork #NYC #architecture_view #brooklyn #design #interiordesign #interiors #contemporary #residential #detailing #details

Throwback. 🔙 We were delighted to be engaged by Tapper Development in the rehabilitation of an old industrial building in the East Village, NYC. #architecture #scalararchitecture #NYC #residencedesign #Manhattan #architect #architectureview #design #throwback #tb

The design configures a series of elements that search an oblique geometry longitudinal with the street as they manage the existing structure. #Manhattanhenge #scalararchitecture #architect #facadedesign #manhattan #environmentaldesign #digitalfabrication #archicturelovers #NYC

Ivan Navarro and Smith Art Studio 📍Brooklyn, NY Nominated by @ArchDaily building of the year 2022 #scalararchitecture #architect #architecturalphotography #studiodesign #design #brooklyn #frames #archicturelovers #newyork #architecture #architecture_hunter #artstudio

BIG&TINY WIP @bigandtinyspace Fortunate to collaborate with like minded @zoocoestudio as local architects: @dma_info CJS Builders William Vitacco Associates Ltd. Brookfield Properties Retail #scalararchitecture #architecture #interiors #earlyeducation #schools #daycare #NYC

Beach house in Nicaragua presents harmony among nature. In collaboration with @regional.gt and @5patasalgato . . #scalar #regional #scalararchitecture #roof #structure #architecture #design#nicaragua #beachhouse #summergetaway #construction #housedesign
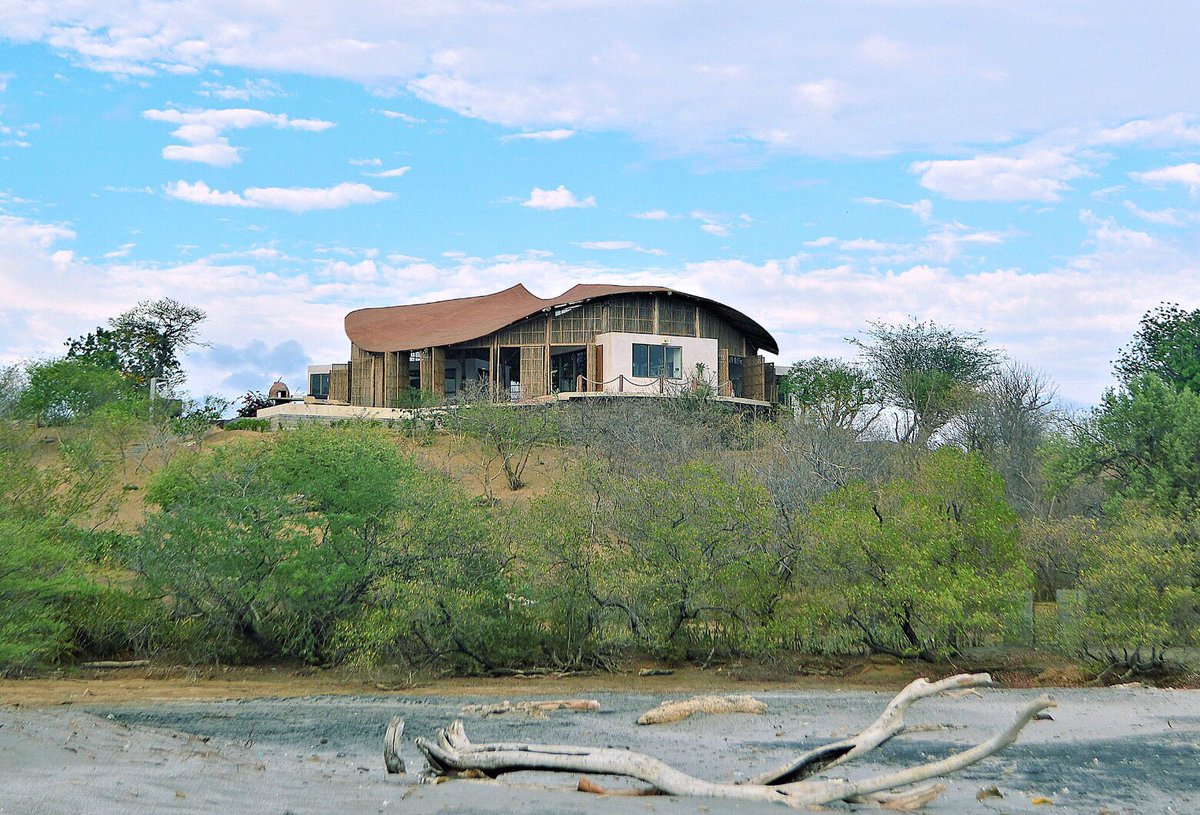
scalar_architecture Work in progress - multistory furniture on a new multistory project- studies on structural planes / digital fabrication #wip #scalararchitecture #laserfab #millwork #furniture #digitalfabrication @ScalarArch
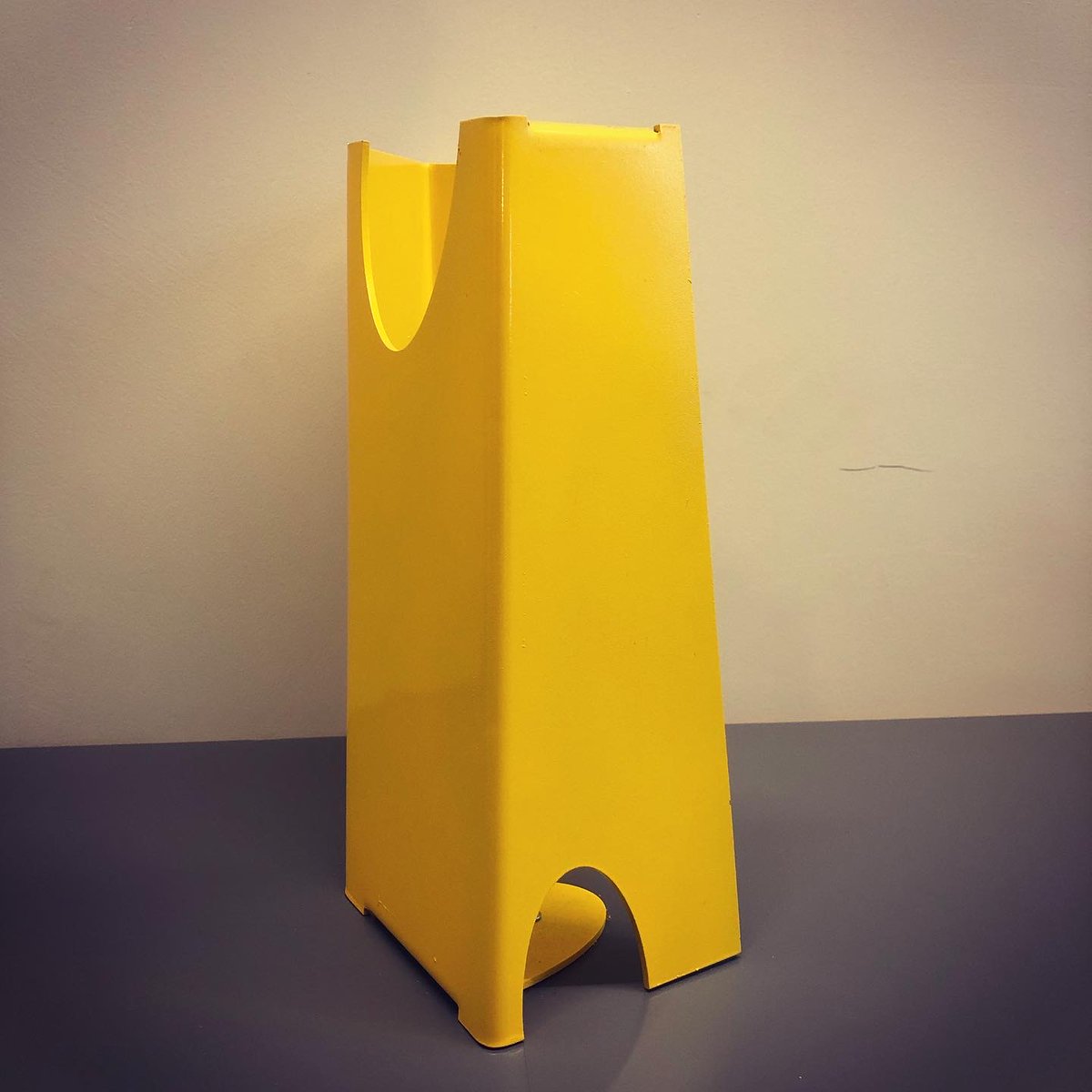
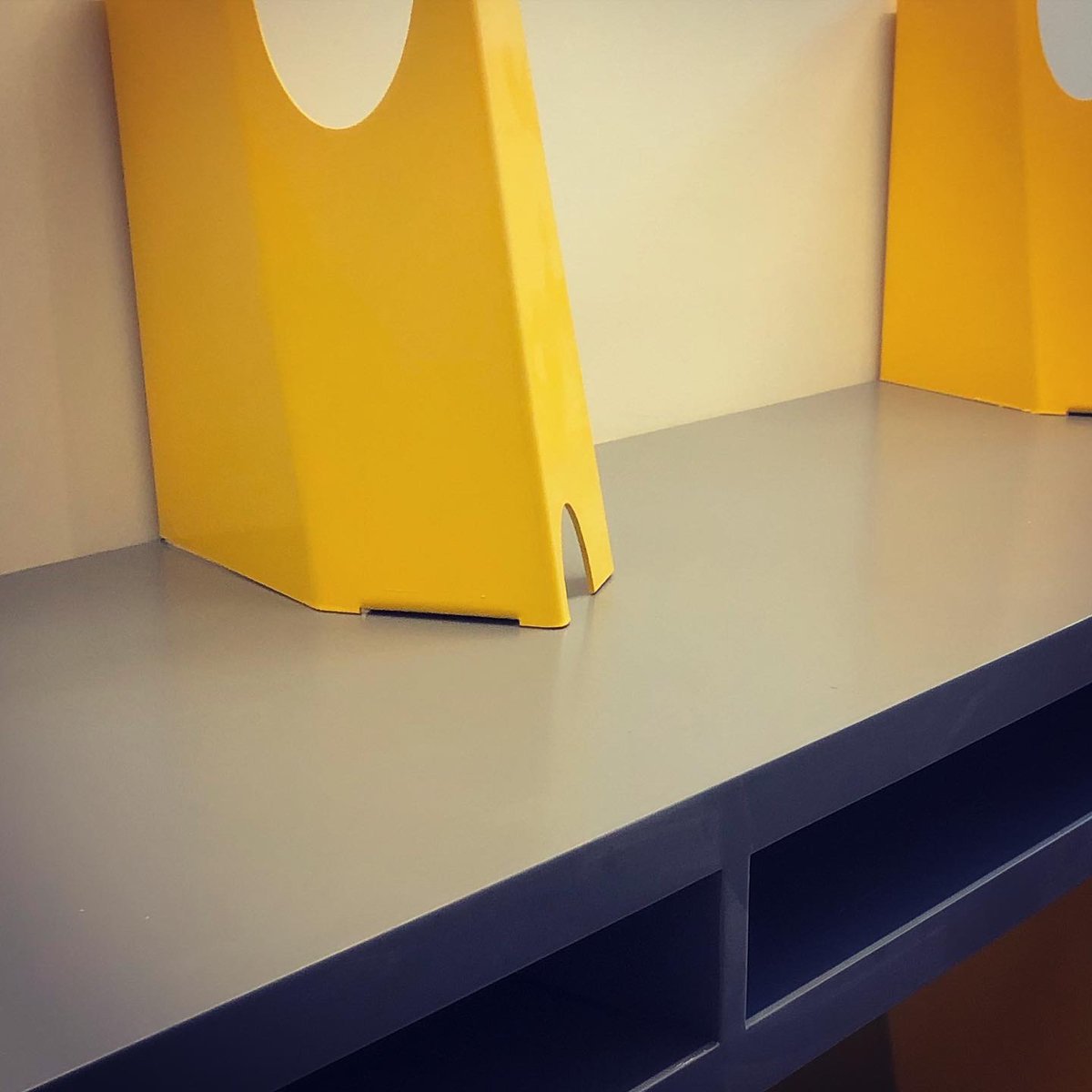
Calhoun - Structure: Sustainable Wood Materials. Laminated Veneer Lumber for studs and valley roof beams, fir roof and floor rafters. #architecture #sustainable #scalararchitecture #retreat #floatingarchitecture #forestarchitcture #residentialarchitecture #constructionsite #WIP

Thank you @dwell and Grace Bernard for such a well written, edited piece! Photography by Miquel de Guzman @imagensubliminal #scalararchitecture #architecture #dwell #cabin #modernarchitecture #sustainability #conneticut #retreat #sustainablearchitecturae #environmentaldesign

Interior view of Forest Retreat 🌿🏡 - exposed wood sheathing reinforced our sustainable design and provides warmth - the interior adapts to the topography Photography by Miguel De Guzman @imagensubliminal #scalararchitecture #architecture #exterior #outdoor #Sustainability

Throwback The SVS - solid void solid - house in Maine explored a generative/generic process, based on research of Allison and Peter Smithson’s unrealized project of 1959. #scalararchitecture #scalar #nycarchitecture #architecture #design #housedesign #contemporary #residential

Few Large openings nuanced a hovering box that adapts to a vegetated and rocky sloping terrain. One such opening is a concavity of the roof plane that collects water, light, guides ventilation, and exposes the terrain. #architecture #sustainable #scalararchitecture #forestarch

The innovative restoration effloresce in a environmentally performative and digitally-fabricated envelope which was conceived as a system of panels that can be further reconfigured by rotation and mirroring #Manghattangenge #scalararchitecture #facadedesign #environmentaldesign

TB Big Ideas for Small Lots NYC A comprehensive review of habitable and shared spaces proposal through a careful consideration of applicable codes and new co-habitation realities. #scalararchitecture #architect #architecturedrawings #architecturaldrawing #inclusivity #habitable

Mínimal footprint retreat nestled in a East Coast forest.🌳 Interior Design by Paul Feldsher Photography by Rocio Romero Rivas and Miguel De Guzman @imagensubliminal (@r0ussss + @migueldeguzman) #architecture #scalararchitecture #cabin #moderndesign #cozyhome #interiordesign

Something went wrong.
Something went wrong.
United States Trends
- 1. Thanksgiving 362K posts
- 2. Fani Willis 8,124 posts
- 3. Trumplican 2,386 posts
- 4. Golesh 1,478 posts
- 5. Elijah Moore N/A
- 6. Hong Kong 72.6K posts
- 7. Stranger Things 153K posts
- 8. #wednesdaymotivation 6,367 posts
- 9. Ruth 13.6K posts
- 10. #Wednesdayvibe 3,370 posts
- 11. #WednesdayWisdom 1,105 posts
- 12. Khabib 5,304 posts
- 13. Karoline Leavitt 27.3K posts
- 14. Nuns 9,911 posts
- 15. Mora 22.3K posts
- 16. Ribs 11.3K posts
- 17. #BurnoutSyndromeSeriesEP1 268K posts
- 18. #Thankful 1,463 posts
- 19. Guinea-Bissau 11.8K posts
- 20. Good Wednesday 35.2K posts


