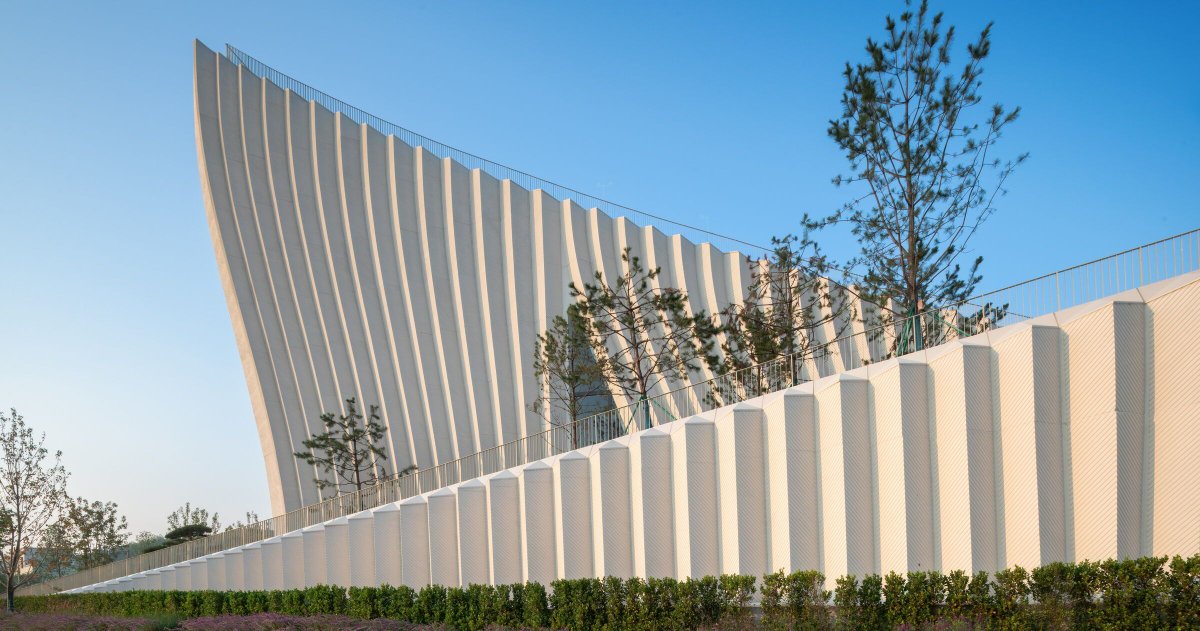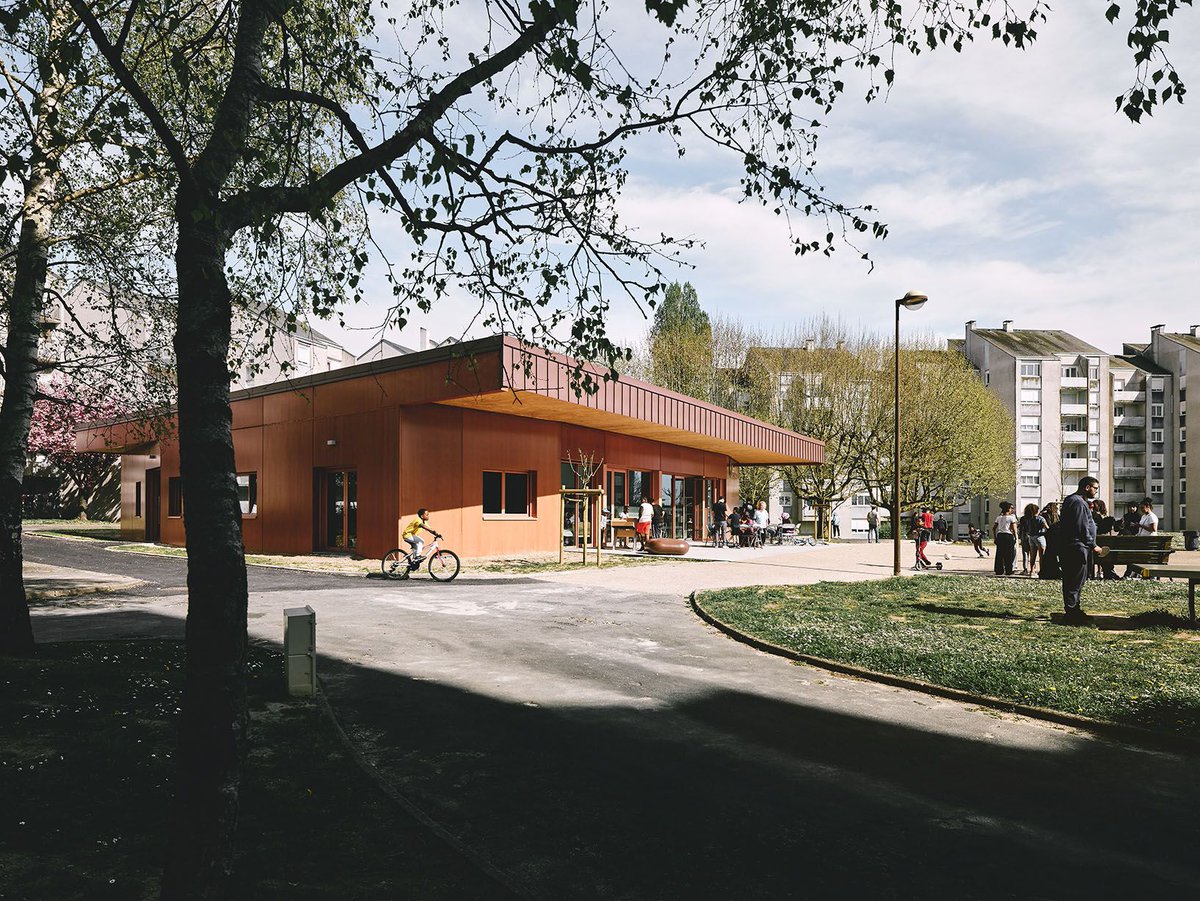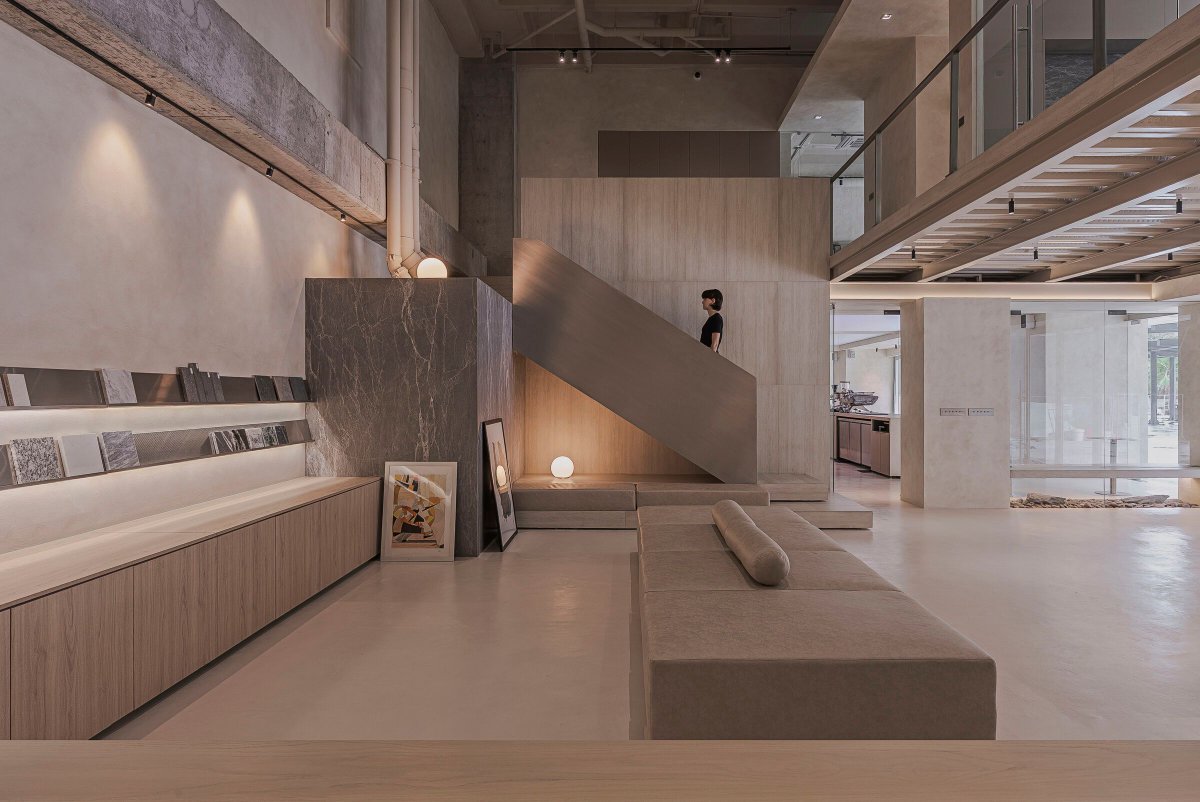#materialexpression hasil pencarian
In North of Brooklyn – Queensway, MRDK crafts a tactile dialogue between material and mood. buff.ly/b2aSVO0 #MaterialExpression #CraftedInteriors #MRDK

FGMF’s Pluri Pinheiros in São Paulo organizes diverse residential and retail typologies into independent volumes unified by a structural grid. buff.ly/R0jRvHk #StructuralDesign #MaterialExpression #UrbanArchitecture




Atelier Alter Architects’ @AtelierAlter Sunner Museum in Fujian rises like an artificial landform, its folded concrete façades and planted roof echoing the Wuyi Mountains. buff.ly/NxV8NWu #MaterialExpression #EcoArchitecture #ConcreteDesign



Angular’s Think Workspace redefines coworking through industrial precision and material warmth. buff.ly/9knY67g #WorkplaceDesign #MaterialExpression #AngularStudio

Brunswick Yard by Carr reinterprets Brunswick’s industrial character with concrete, steel mesh, and exposed structure. buff.ly/eDbeHve #ConcreteArchitecture #MaterialExpression #SustainableDesign




A light-filled volume wrapped in vertical slats, the new Fossati Serramenti HQ by Parisotto+Formenton Architetti embodies transparency, comfort, and brand identity. buff.ly/uM0MZcN #MaterialExpression #FacadeDesign #ArchitecturalSlats




Studio MM’s ClusterOne in upstate New York is defined by dual stucco-clad volumes, Castor and Pollux, joined by a floating glass hallway. buff.ly/w7UYUot #TimberAndGlass #StuccoDesign #MaterialExpression




At the Bernard Visitor Center, B² Architecture crafts a rich sensory experience using dark cement screed, warm wood, and striking copper details. buff.ly/39Tdr8r #MaterialExpression #CopperDetails #AdaptiveReuse




1️⃣ Harmonious Materiality: Embrace the inherent qualities of materials. Kahn's projects teach us the power of texture and composition. From the textured concrete at Salk Institute to the warm brick of Kimbell Art Museum. #MaterialExpression #ArchitecturalHarmony


The Stone Kiln in the Valley by Archermit @YoucaiP uses layered galvanized steel panels, rock wool insulation, and cement finishes to form petal-like shells resting on a stone base. buff.ly/NobXPIP #SteelCraft #MaterialExpression #ImageryArchitecture

At Markdale Farm, WORKS OFFICE reinterprets rural vernacular with a leaning corrugated steel bar and warm interiors of concrete and hemlock. buff.ly/X7huMAu #MaterialExpression #AgriculturalTypology #SteelAndWood

Vector Mais reconfigured Floene’s Lisbon headquarters with Fragmentos studio, creating a fluid, three-floor workspace defined by timber partitions, custom ceilings with curved cutouts, and zigzagging LED lighting. buff.ly/1SSCNle #WorkplaceDesign #MaterialExpression




Alison Brooks Architects’ (@AlisonBrooksArc) One Ashley Road reinterprets the classic Berol Eagle Pencil in form and material. buff.ly/chmkcDq #MaterialExpression #UrbanRegeneration #PrefabricatedDesign




Bernard Beerhouse by B² Architecture pairs industrial warmth with local craft. buff.ly/mL38J1F #MaterialExpression #SustainableInteriors #LocalCraft




CREA Architects reimagines Porto’s University Stadium with a sensitive blend of restoration and expansion. buff.ly/sQoWc1f #MaterialExpression #ConcreteArchitecture #StadiumDesign

Perkins Eastman’s (@PerkinsEastman) design for Dickie McCamey’s new HQ redefines the law office with a flexible, equitable layout. buff.ly/Dke3wfS #WorkplaceDesign #InteriorFitOut #MaterialExpression

In Casa Aurum, Fabio Fantolino crafts a vibrant Brazilian apartment where a yellow band unifies spaces across warm-toned interiors. buff.ly/5dinX4Y #MaterialExpression #ColourDrivenDesign #FabioFantolino

Wellstudio Architecture’s Perry Vale House transforms an Edwardian home with an Arts & Crafts-inspired extension defined by arches, curves, and crafted detail. buff.ly/vHvUXJF #CraftedLiving #WellnessByDesign #MaterialExpression

PAU’s Wave Bridge reimagines infrastructure as public space—over half of its 342-foot span is dedicated to pedestrians and cyclists. buff.ly/DqYtAA0 #InfrastructureAsPlace #MaterialExpression #CivicDesign

A new identity rises in a Parisian housing complex: OVERCODE reimagines the storm-destroyed Jean Villar Community Center as a vibrant, inclusive pavilion. buff.ly/YkQ1Sks #CommunityArchitecture #ParticipatoryDesign #MaterialExpression

In North of Brooklyn – Queensway, MRDK crafts a tactile dialogue between material and mood. buff.ly/b2aSVO0 #MaterialExpression #CraftedInteriors #MRDK

FGMF’s Pluri Pinheiros in São Paulo organizes diverse residential and retail typologies into independent volumes unified by a structural grid. buff.ly/R0jRvHk #StructuralDesign #MaterialExpression #UrbanArchitecture




Angular’s Think Workspace redefines coworking through industrial precision and material warmth. buff.ly/9knY67g #WorkplaceDesign #MaterialExpression #AngularStudio

Brunswick Yard by Carr reinterprets Brunswick’s industrial character with concrete, steel mesh, and exposed structure. buff.ly/eDbeHve #ConcreteArchitecture #MaterialExpression #SustainableDesign




Atelier Alter Architects’ @AtelierAlter Sunner Museum in Fujian rises like an artificial landform, its folded concrete façades and planted roof echoing the Wuyi Mountains. buff.ly/NxV8NWu #MaterialExpression #EcoArchitecture #ConcreteDesign



The Stone Kiln in the Valley by Archermit @YoucaiP uses layered galvanized steel panels, rock wool insulation, and cement finishes to form petal-like shells resting on a stone base. buff.ly/NobXPIP #SteelCraft #MaterialExpression #ImageryArchitecture

Studio MM’s ClusterOne in upstate New York is defined by dual stucco-clad volumes, Castor and Pollux, joined by a floating glass hallway. buff.ly/w7UYUot #TimberAndGlass #StuccoDesign #MaterialExpression




Wellstudio Architecture’s Perry Vale House transforms an Edwardian home with an Arts & Crafts-inspired extension defined by arches, curves, and crafted detail. buff.ly/vHvUXJF #CraftedLiving #WellnessByDesign #MaterialExpression

Vector Mais reconfigured Floene’s Lisbon headquarters with Fragmentos studio, creating a fluid, three-floor workspace defined by timber partitions, custom ceilings with curved cutouts, and zigzagging LED lighting. buff.ly/1SSCNle #WorkplaceDesign #MaterialExpression




madarq studio transforms a street-level space in Monterrey into a public-facing architecture hub. buff.ly/GZZeur5 #MaterialExpression #CommunityArchitecture #HybridSpaceDesign

Bernard Beerhouse by B² Architecture pairs industrial warmth with local craft. buff.ly/mL38J1F #MaterialExpression #SustainableInteriors #LocalCraft




A light-filled volume wrapped in vertical slats, the new Fossati Serramenti HQ by Parisotto+Formenton Architetti embodies transparency, comfort, and brand identity. buff.ly/uM0MZcN #MaterialExpression #FacadeDesign #ArchitecturalSlats




At the Bernard Visitor Center, B² Architecture crafts a rich sensory experience using dark cement screed, warm wood, and striking copper details. buff.ly/39Tdr8r #MaterialExpression #CopperDetails #AdaptiveReuse




A new identity rises in a Parisian housing complex: OVERCODE reimagines the storm-destroyed Jean Villar Community Center as a vibrant, inclusive pavilion. buff.ly/YkQ1Sks #CommunityArchitecture #ParticipatoryDesign #MaterialExpression

Perkins Eastman’s (@PerkinsEastman) design for Dickie McCamey’s new HQ redefines the law office with a flexible, equitable layout. buff.ly/Dke3wfS #WorkplaceDesign #InteriorFitOut #MaterialExpression

Alison Brooks Architects’ (@AlisonBrooksArc) One Ashley Road reinterprets the classic Berol Eagle Pencil in form and material. buff.ly/chmkcDq #MaterialExpression #UrbanRegeneration #PrefabricatedDesign




CREA Architects reimagines Porto’s University Stadium with a sensitive blend of restoration and expansion. buff.ly/sQoWc1f #MaterialExpression #ConcreteArchitecture #StadiumDesign

At Markdale Farm, WORKS OFFICE reinterprets rural vernacular with a leaning corrugated steel bar and warm interiors of concrete and hemlock. buff.ly/X7huMAu #MaterialExpression #AgriculturalTypology #SteelAndWood

PAU’s Wave Bridge reimagines infrastructure as public space—over half of its 342-foot span is dedicated to pedestrians and cyclists. buff.ly/DqYtAA0 #InfrastructureAsPlace #MaterialExpression #CivicDesign

In Casa Aurum, Fabio Fantolino crafts a vibrant Brazilian apartment where a yellow band unifies spaces across warm-toned interiors. buff.ly/5dinX4Y #MaterialExpression #ColourDrivenDesign #FabioFantolino

Atelier Alter Architects’ @AtelierAlter Sunner Museum in Fujian rises like an artificial landform, its folded concrete façades and planted roof echoing the Wuyi Mountains. buff.ly/NxV8NWu #MaterialExpression #EcoArchitecture #ConcreteDesign



In North of Brooklyn – Queensway, MRDK crafts a tactile dialogue between material and mood. buff.ly/b2aSVO0 #MaterialExpression #CraftedInteriors #MRDK

FGMF’s Pluri Pinheiros in São Paulo organizes diverse residential and retail typologies into independent volumes unified by a structural grid. buff.ly/R0jRvHk #StructuralDesign #MaterialExpression #UrbanArchitecture




Brunswick Yard by Carr reinterprets Brunswick’s industrial character with concrete, steel mesh, and exposed structure. buff.ly/eDbeHve #ConcreteArchitecture #MaterialExpression #SustainableDesign




Angular’s Think Workspace redefines coworking through industrial precision and material warmth. buff.ly/9knY67g #WorkplaceDesign #MaterialExpression #AngularStudio

Studio MM’s ClusterOne in upstate New York is defined by dual stucco-clad volumes, Castor and Pollux, joined by a floating glass hallway. buff.ly/w7UYUot #TimberAndGlass #StuccoDesign #MaterialExpression




A light-filled volume wrapped in vertical slats, the new Fossati Serramenti HQ by Parisotto+Formenton Architetti embodies transparency, comfort, and brand identity. buff.ly/uM0MZcN #MaterialExpression #FacadeDesign #ArchitecturalSlats




At the Bernard Visitor Center, B² Architecture crafts a rich sensory experience using dark cement screed, warm wood, and striking copper details. buff.ly/39Tdr8r #MaterialExpression #CopperDetails #AdaptiveReuse




1️⃣ Harmonious Materiality: Embrace the inherent qualities of materials. Kahn's projects teach us the power of texture and composition. From the textured concrete at Salk Institute to the warm brick of Kimbell Art Museum. #MaterialExpression #ArchitecturalHarmony


At Markdale Farm, WORKS OFFICE reinterprets rural vernacular with a leaning corrugated steel bar and warm interiors of concrete and hemlock. buff.ly/X7huMAu #MaterialExpression #AgriculturalTypology #SteelAndWood

Alison Brooks Architects’ (@AlisonBrooksArc) One Ashley Road reinterprets the classic Berol Eagle Pencil in form and material. buff.ly/chmkcDq #MaterialExpression #UrbanRegeneration #PrefabricatedDesign




Perkins Eastman’s (@PerkinsEastman) design for Dickie McCamey’s new HQ redefines the law office with a flexible, equitable layout. buff.ly/Dke3wfS #WorkplaceDesign #InteriorFitOut #MaterialExpression

CREA Architects reimagines Porto’s University Stadium with a sensitive blend of restoration and expansion. buff.ly/sQoWc1f #MaterialExpression #ConcreteArchitecture #StadiumDesign

The Stone Kiln in the Valley by Archermit @YoucaiP uses layered galvanized steel panels, rock wool insulation, and cement finishes to form petal-like shells resting on a stone base. buff.ly/NobXPIP #SteelCraft #MaterialExpression #ImageryArchitecture

In Casa Aurum, Fabio Fantolino crafts a vibrant Brazilian apartment where a yellow band unifies spaces across warm-toned interiors. buff.ly/5dinX4Y #MaterialExpression #ColourDrivenDesign #FabioFantolino

Bernard Beerhouse by B² Architecture pairs industrial warmth with local craft. buff.ly/mL38J1F #MaterialExpression #SustainableInteriors #LocalCraft




Vector Mais reconfigured Floene’s Lisbon headquarters with Fragmentos studio, creating a fluid, three-floor workspace defined by timber partitions, custom ceilings with curved cutouts, and zigzagging LED lighting. buff.ly/1SSCNle #WorkplaceDesign #MaterialExpression




PAU’s Wave Bridge reimagines infrastructure as public space—over half of its 342-foot span is dedicated to pedestrians and cyclists. buff.ly/DqYtAA0 #InfrastructureAsPlace #MaterialExpression #CivicDesign

A new identity rises in a Parisian housing complex: OVERCODE reimagines the storm-destroyed Jean Villar Community Center as a vibrant, inclusive pavilion. buff.ly/YkQ1Sks #CommunityArchitecture #ParticipatoryDesign #MaterialExpression

Wellstudio Architecture’s Perry Vale House transforms an Edwardian home with an Arts & Crafts-inspired extension defined by arches, curves, and crafted detail. buff.ly/vHvUXJF #CraftedLiving #WellnessByDesign #MaterialExpression

Something went wrong.
Something went wrong.
United States Trends
- 1. Sam Darnold 11.8K posts
- 2. Seahawks 25.6K posts
- 3. Commanders 36.1K posts
- 4. #RaiseHail 6,271 posts
- 5. Jayden Daniels 4,637 posts
- 6. Joe Whitt 1,559 posts
- 7. Larson 18.6K posts
- 8. Denny 18.4K posts
- 9. Chiefs 71.9K posts
- 10. Jaxson Hayes 1,910 posts
- 11. Lattimore 2,037 posts
- 12. Bills 140K posts
- 13. Dan Quinn 1,204 posts
- 14. Tory Horton 2,753 posts
- 15. Mahomes 26.7K posts
- 16. #BaddiesAfricaReunion 2,608 posts
- 17. Marcus Smart 1,431 posts
- 18. 60 Minutes 49.6K posts
- 19. Gold Glove 23.4K posts
- 20. Art Monk 1,554 posts


